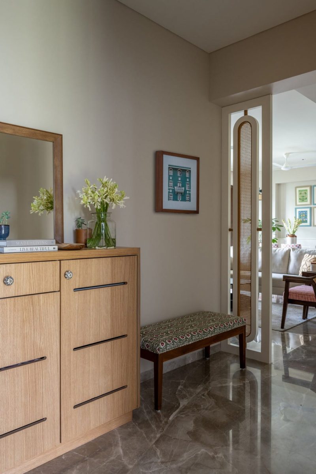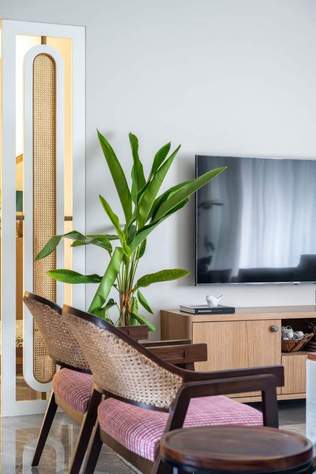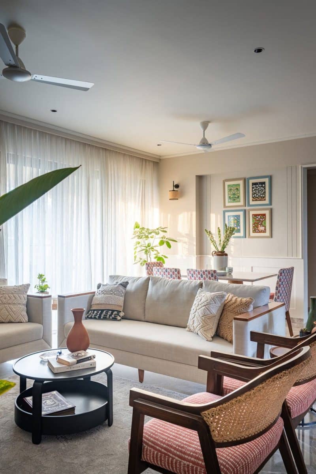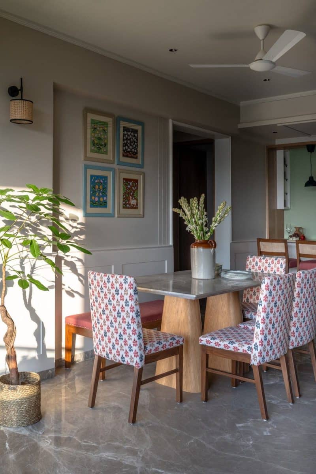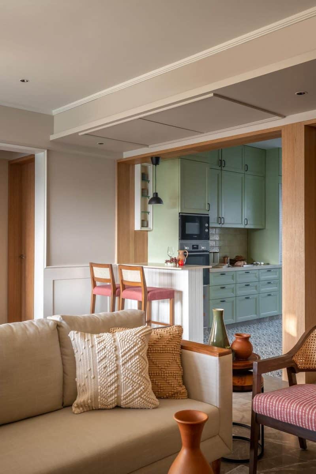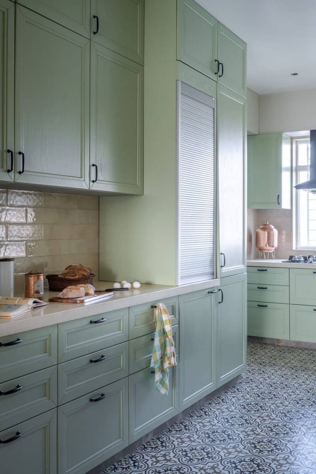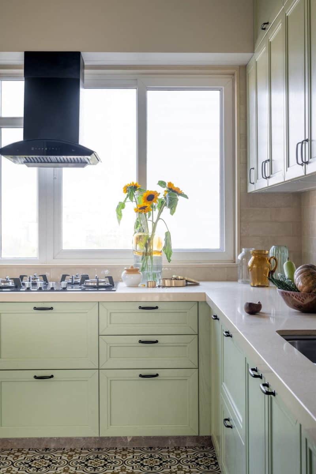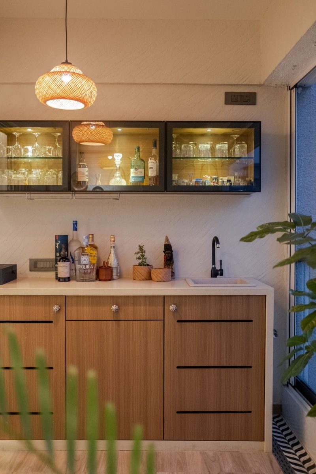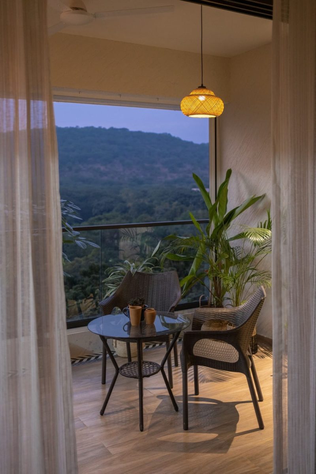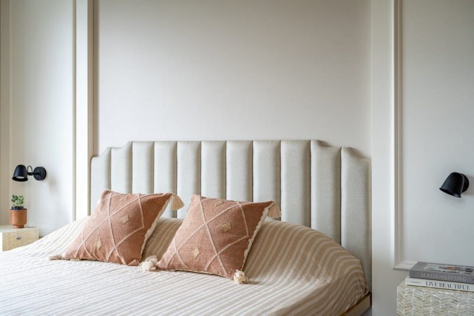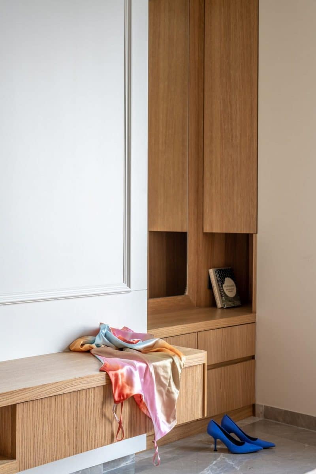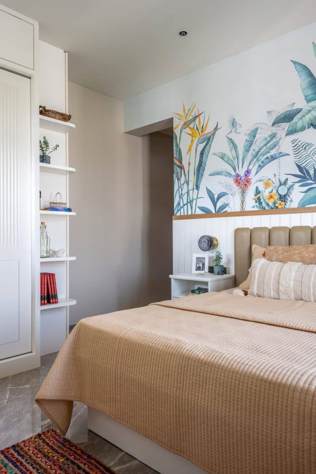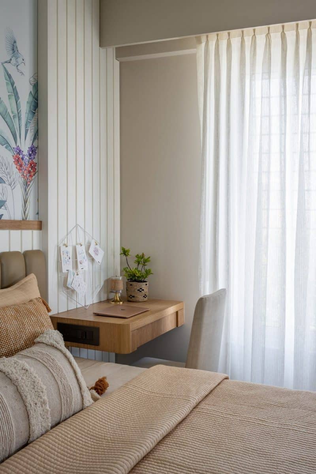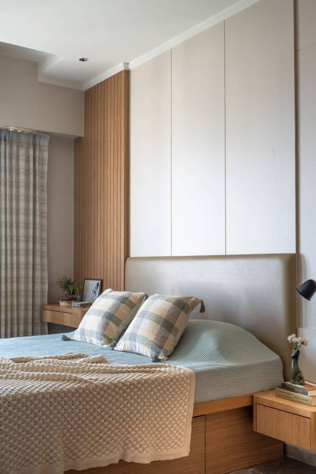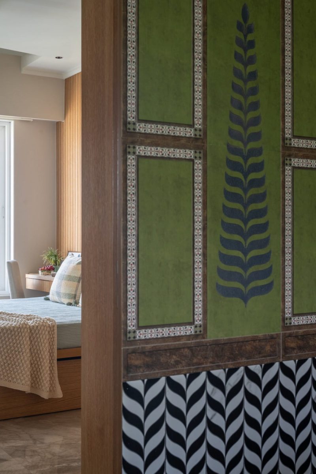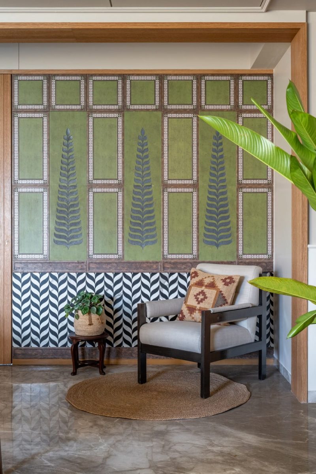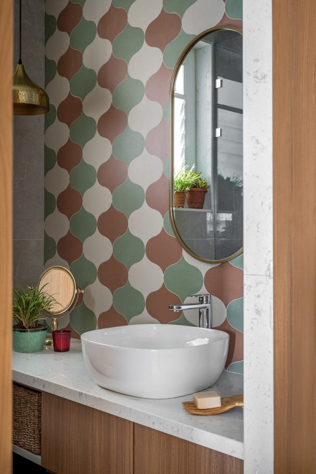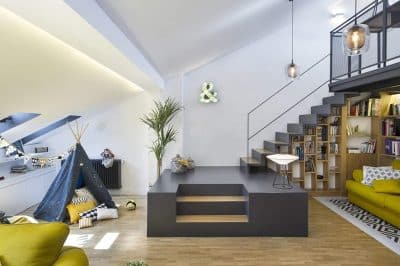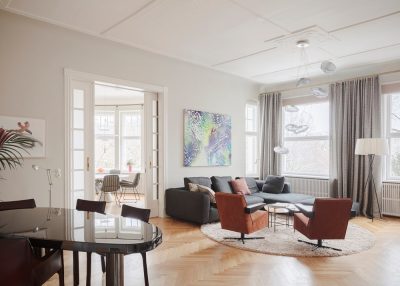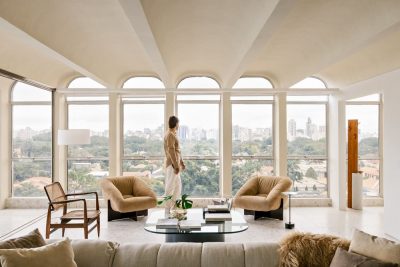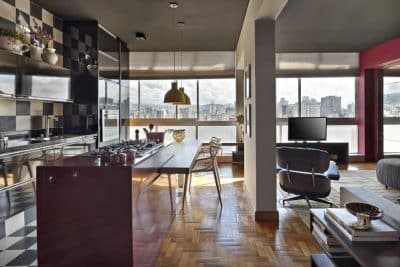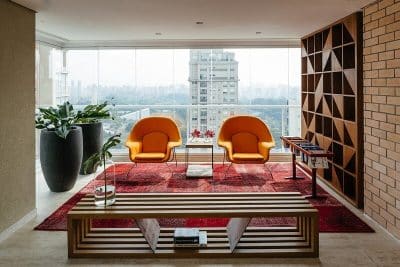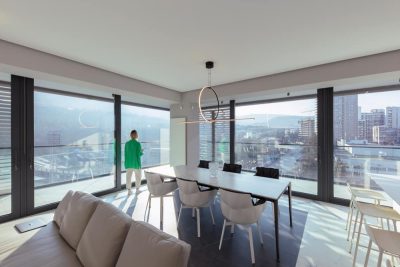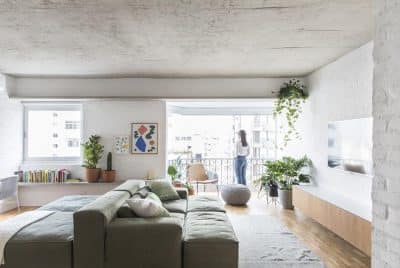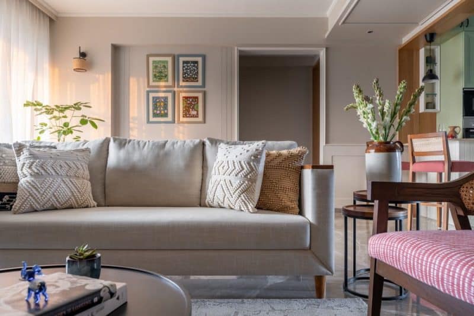
Project: Balsam House
Architecture: Ketaki Poonawala
Location: Pune, India
Area: 1500 ft2
Year: 2023
Photo Credits: Kuber Shah
Nestled in the lush green surroundings of Pune, India, Balsam House by Ketaki Poonawala is a 1,500-square-foot home that exudes a balmy and serene vibe. Designed to reflect the unique personalities and lifestyles of its owners, this residence masterfully combines modern simplicity with touches of nostalgia, creating a space that is both functional and deeply personal.
A Home with Dual Perspectives
The clients, a couple with distinct visions for their home, brought unique perspectives to the design process. The husband, a pilot based in Africa, desired a modern, simple, and functional living space. In contrast, his wife, Chaitrali, who grew up in a traditional stone masonry bungalow filled with antique furniture and art, longed for a home that evoked the warmth and charm of her childhood, while still accommodating their contemporary lifestyle.
Chaitrali, an accomplished baker and national-level badminton player, plays multiple roles in her busy life. With a wide social circle, the couple frequently entertains family and friends, which significantly influenced the home’s design.
A Fusion of Mid-Century Modern and Earthy Tones
The design language of Balsam House reflects the family’s desire for a home that resonates with all its members. The space is characterized by a neutral palette interspersed with pastel hues, creating a simple yet earthy ambiance. The entrance lobby welcomes guests with a wooden console featuring black and white chevron-patterned knobs, leading into a living room adorned with a custom cane partition. The earthy vibe is further enhanced by folk motif tiles that adorn the separator between the living area and the parents’ bedroom.
An Open, Inviting Kitchen
The heart of the home is the open kitchen, designed with sage green panel shutters and printed floor tiles that evoke a country vibe. This space, where Chaitrali spends much of her time cooking and baking, is designed to be open and inviting, allowing her to interact with family and friends while preparing meals. The kitchen’s openness is a testament to its central role in the family’s life.
Personalized Spaces for the Family
Each bedroom in Balsam House is designed with the occupant’s personality in mind. The daughter’s room, with its tropical print wallpaper backdrop and all-white fluted furniture, reflects her vibrant spirit and love for baking. The master bedroom maintains a simple, earthy vibe with subtle wall panels and textured fabrics, ensuring a calm and restful environment. The parents’ bedroom combines wood elements with beige and blue upholstery, creating a space that is both cozy and refined.
A Serene Outdoor Space
The deck, featuring rustic wooden textured tiles and a black and white chevron inlay, overlooks the green hills, providing a peaceful retreat. This outdoor area, complete with a full-fledged bar unit, seamlessly connects to the living and dining spaces, making it the perfect spot for entertaining guests. On most evenings, the family gathers here to enjoy Chaitrali’s culinary delights while watching sports matches together.
Conclusion
Balsam House by Ketaki Poonawala is a beautifully crafted home that balances modern functionality with a deep sense of nostalgia. By thoughtfully incorporating elements that resonate with the family’s lifestyle and history, the design creates a space that is not only aesthetically pleasing but also rich in personal meaning. This home is a true reflection of its owners—a place where simplicity meets warmth, and where every corner tells a story.
