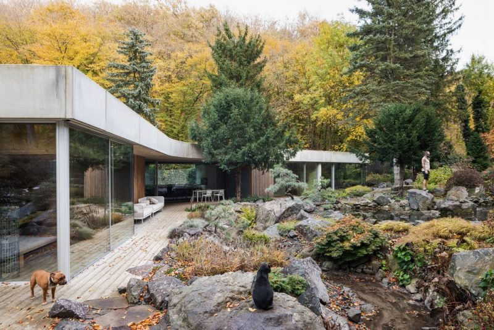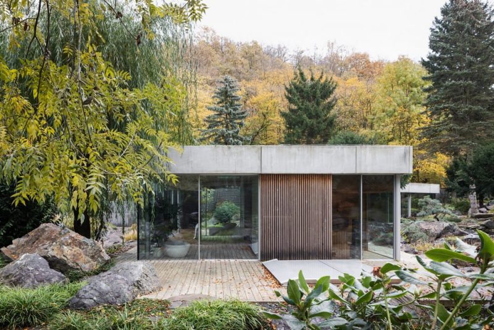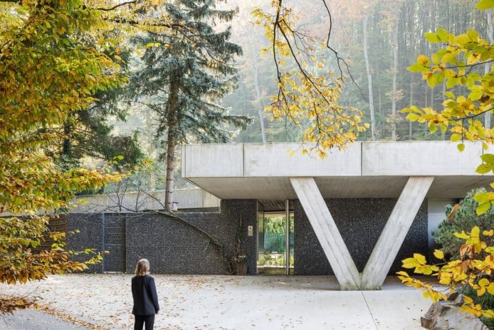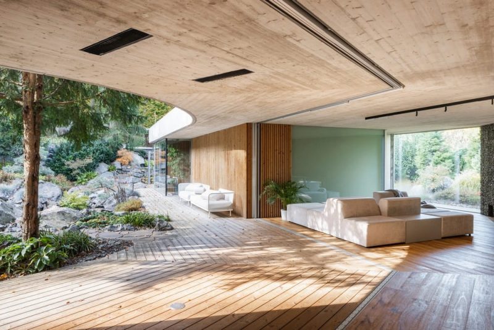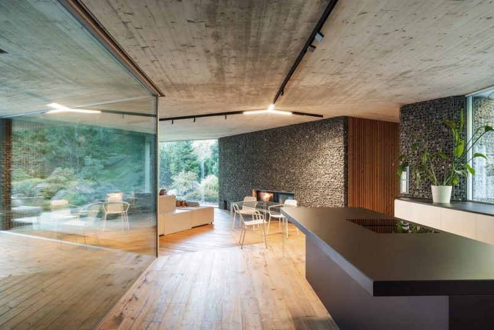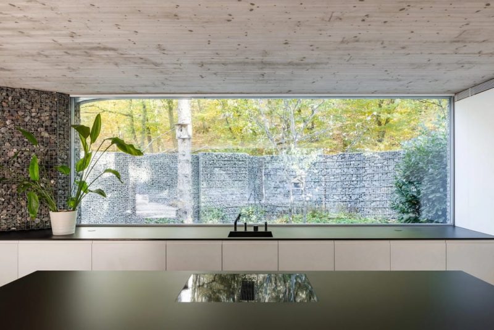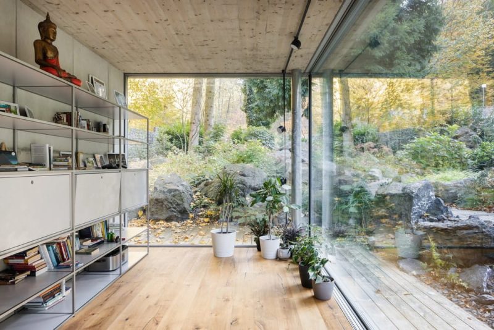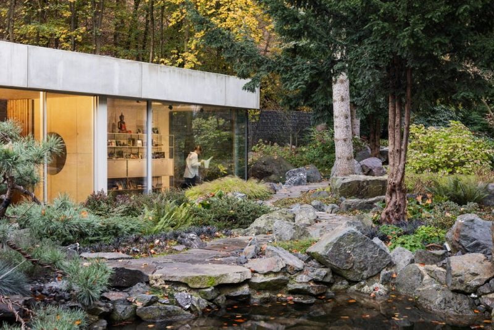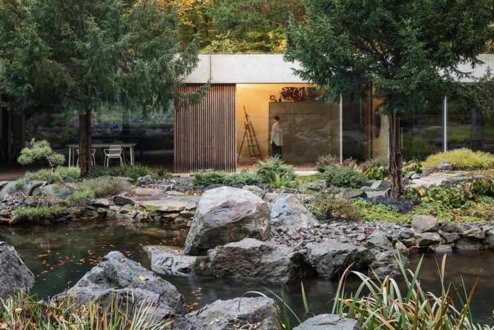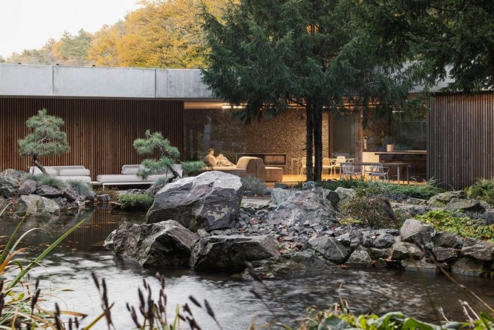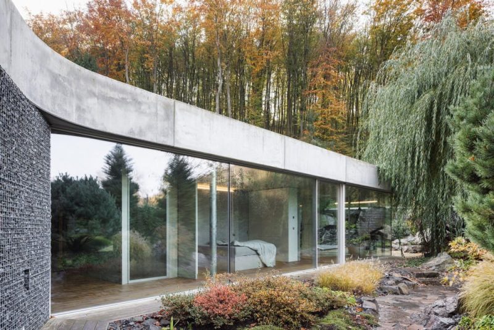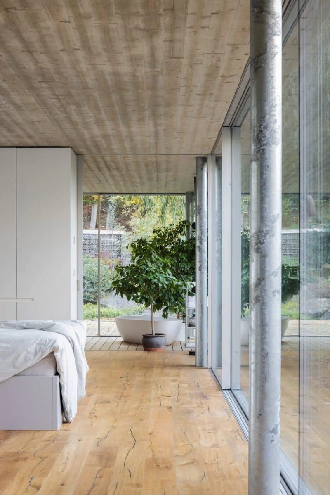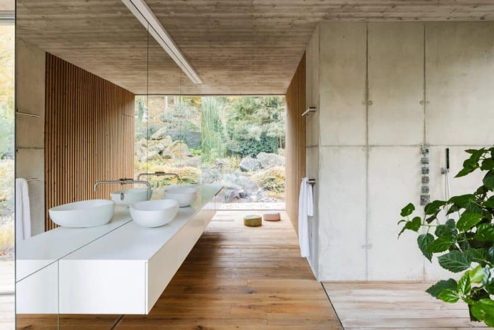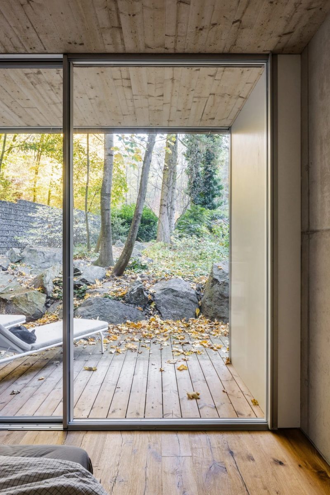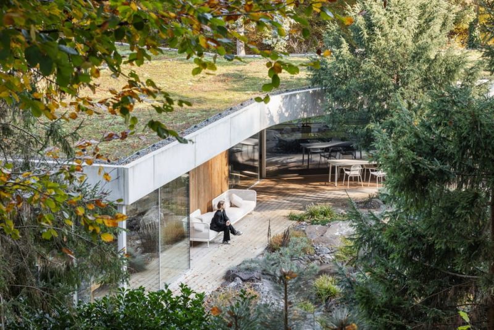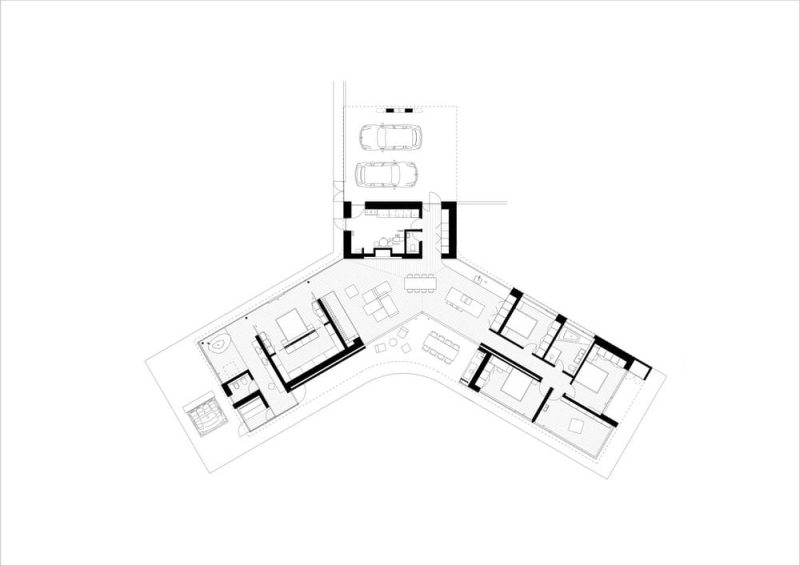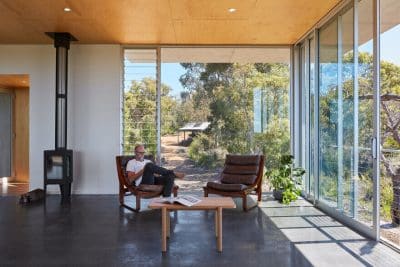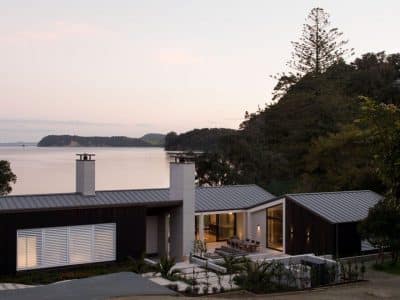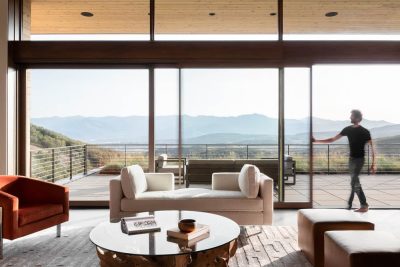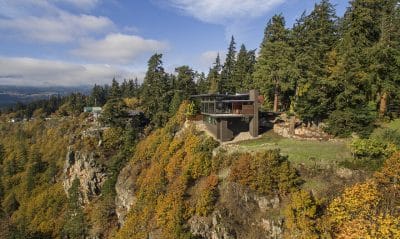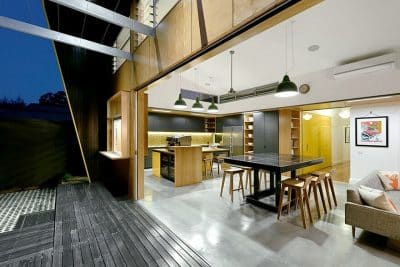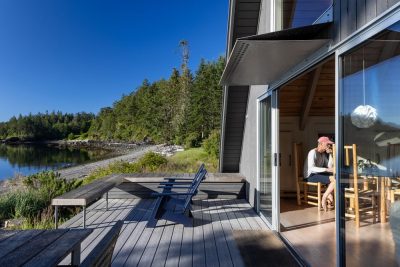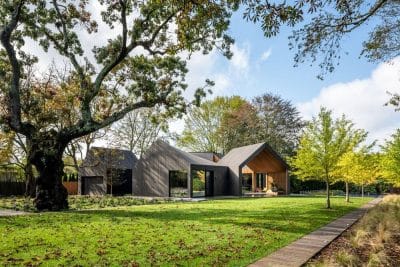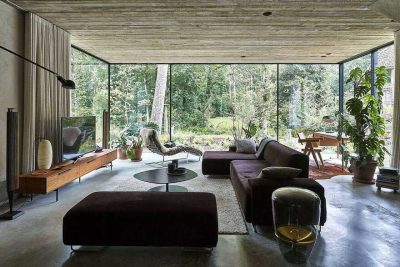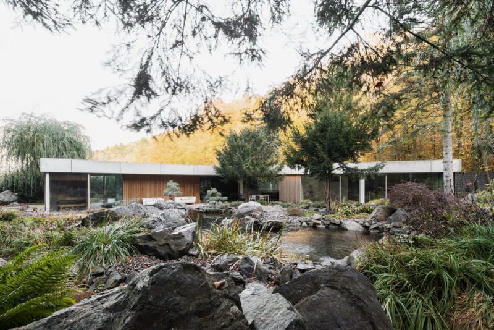
Project: Banánka House
Architecture: Pauliny Hovorka Architects
Location: Banka, Slovakia
Year: 2024
Photo Credits: Matej Hakár
Living at Banánka House means embracing simplicity, tranquility, and a profound connection with nature. Designed by Pauliny Hovorka Architects, this single-storey retreat transforms a former garden plot on the edge of Banka village into a living experience defined by light, space, and the raw beauty of natural materials. Below, we explore how Banánka House achieves its seamless indoor-outdoor flow, its thoughtful layout, and its commitment to timeless design.
Embracing Natural Materials and Minimalist Aesthetics
From the outset, the architects chose an honest palette of concrete, stone, wood, and glass to ensure durability and longevity. The brushed, board-formed concrete ceilings and interior walls impart a sculptural solidity, while galvanized mesh gabions filled with crushed stone flow effortlessly from exterior landscaping into indoor seating walls. Meanwhile, warm wooden cladding, floors, and decking soften the overall scheme—thereby striking the perfect balance between robustness and comfort.
Moreover, ultra-slim framed windows retract fully into wall pockets, inviting dappled sunlight and verdant views deep into the living spaces. Rather than relying on decorative flourishes, Banánka House features custom-built furnishings—a modular sofa, bespoke beds, and integrated storage—that reinforce the minimalist ethos. Consequently, every material feels deliberate, every surface functional, and every sightline unobstructed.
Seamless Indoor-Outdoor Connection
Perhaps the home’s most striking feature is its vast glazed façades stretching along the main living hall. Able to slide completely open, these glass walls dissolve the boundary between inside and out. During warm months, the central hall, terrace, and garden merge into one extended living area. As a result, residents can savor the calming sounds of the nearby stream, the gentle rustle of tall deciduous trees, and the serene ambience of the pond and rock garden without ever stepping over a threshold.
Furthermore, the covered terrace—equipped with a summer kitchen and grill—becomes a natural extension of daily life. Whether hosting al fresco dinners or enjoying a solitary morning coffee, occupants benefit from uninterrupted views of the lush valley and forested hills beyond. In essence, Banánka House doesn’t just sit in nature; it invites nature to live within.
Thoughtful Y-Shaped Layout for Privacy and Light
The floor plan unfolds as a Y-shape, with three wings radiating outward at 120-degree angles. This configuration not only preserves every mature tree on the property but also carves the garden into three intimate segments, each visible from different rooms. Consequently, parents and children alike enjoy private outdoor alcoves that feel both secluded and connected.
-
North Wing: Hosts the entrance, utility, and storage spaces, under an extended roof forming a carport and sheltered entryway.
-
Southeast Wing: Contains three smaller bedrooms, a shared bathroom, and a flexible study or meditation room.
-
Southwest Wing: Dedicated to the master suite, which includes a walk-in wardrobe, spacious bathroom with sauna, and a wellness terrace featuring a hot tub and plunge pool by the stream.
At the heart of the Y lies the central living hall, where kitchen, dining, and lounge areas converge. Anchored by a massive stone fireplace and a climate-controlled glass wine room, this hub opens entirely to the terrace. As a result, everyday routines—from cooking to entertaining—unfold against a backdrop of lush greenery and water features.
