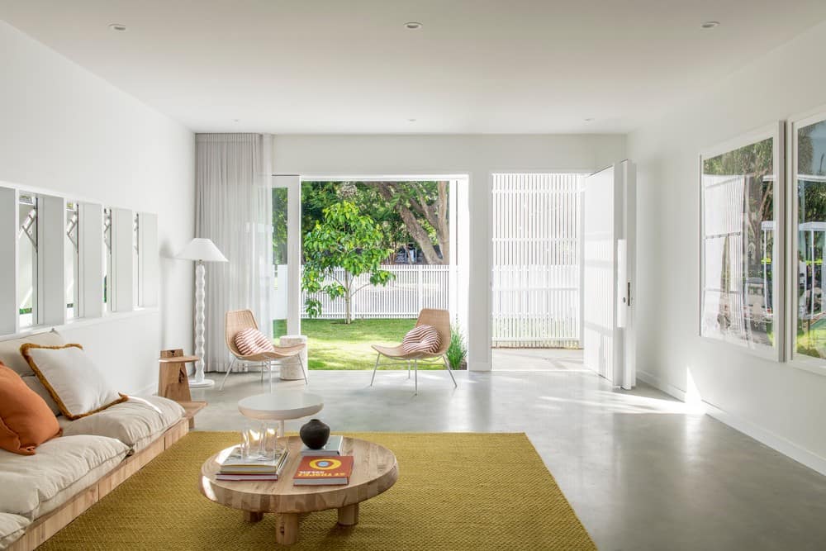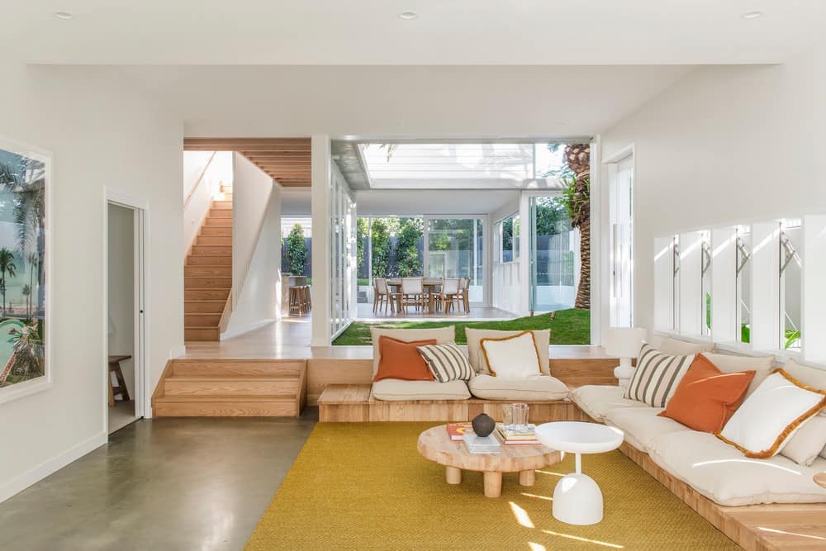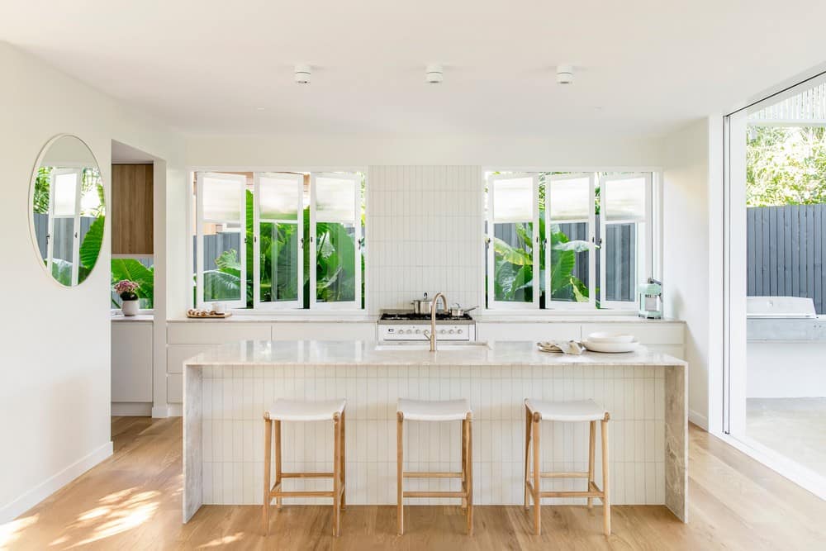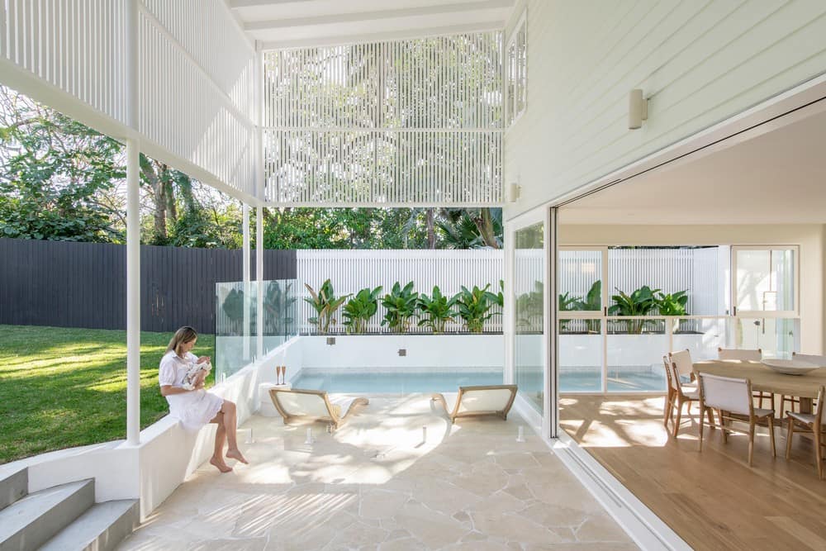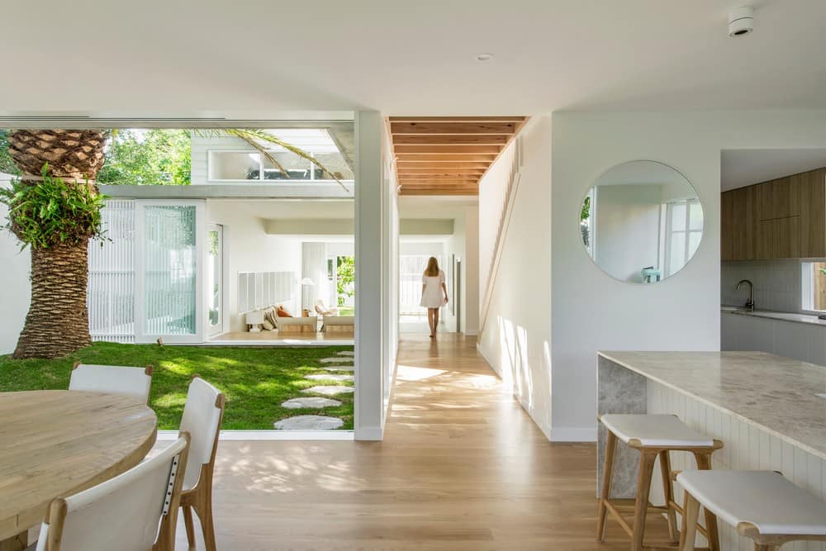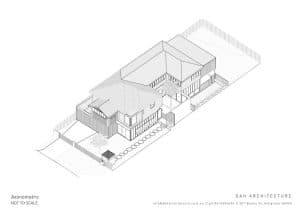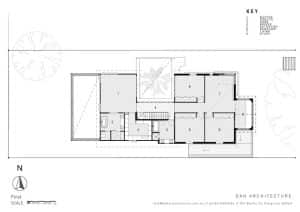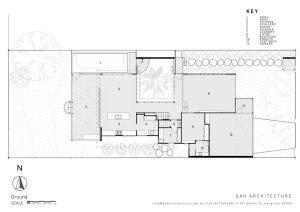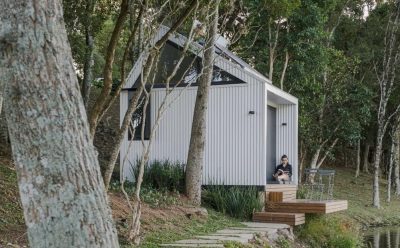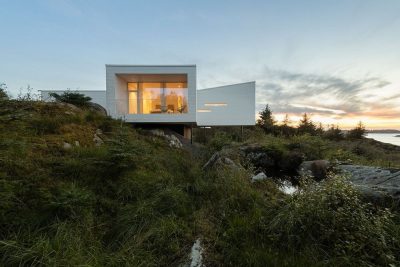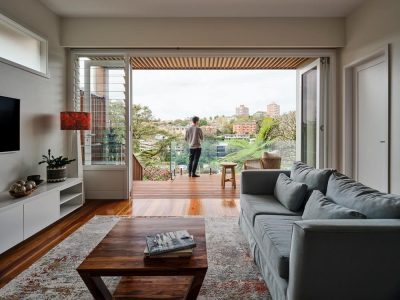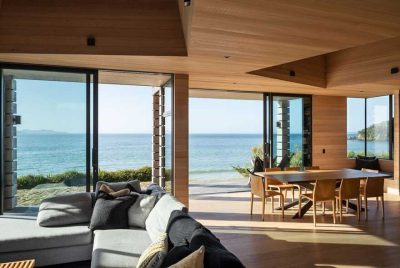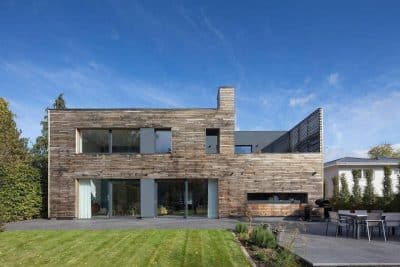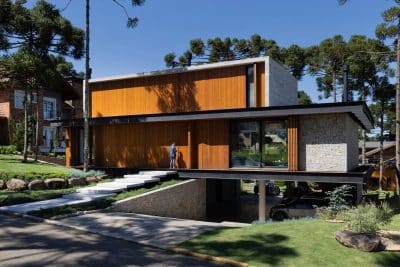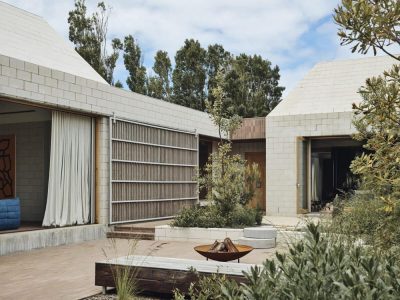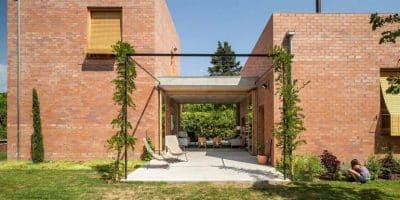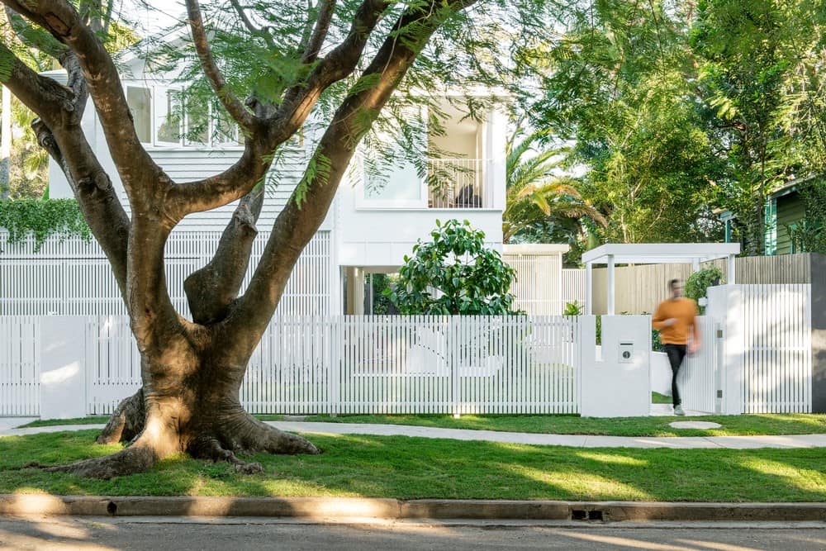
Project: Banya Street House
Architecture: Dah Architecture
Builder: Mylne Construction
Structural Engineering: Macstructure
Landscape: Pilot Projects
Project Architect: David Hansford
Design Team: Maxim O’Brien, Isabella Meland
Location: Bulimba, Queensland, Australia
Area: 300 m2
Year: 2021
Photo Credits: Cathy Schusler Photography
Text by Dah Architecture
Banya Street Residence is a contemporary Australian family home designed around the flexibility, transparency, and functionality desired by the modern-day family. Expansive ground floor living arranged around a private central courtyard provides a variety of functions, combining free-flow living with the ability to compartmentalize, future-proofing the home through various iterations of an adapting family.

This central integrated courtyard and feature Date Palm tree is omnipresent on the spatial journey throughout the house and accentuated through vanishing door joinery to seamlessly blend the line between outdoors and indoors.
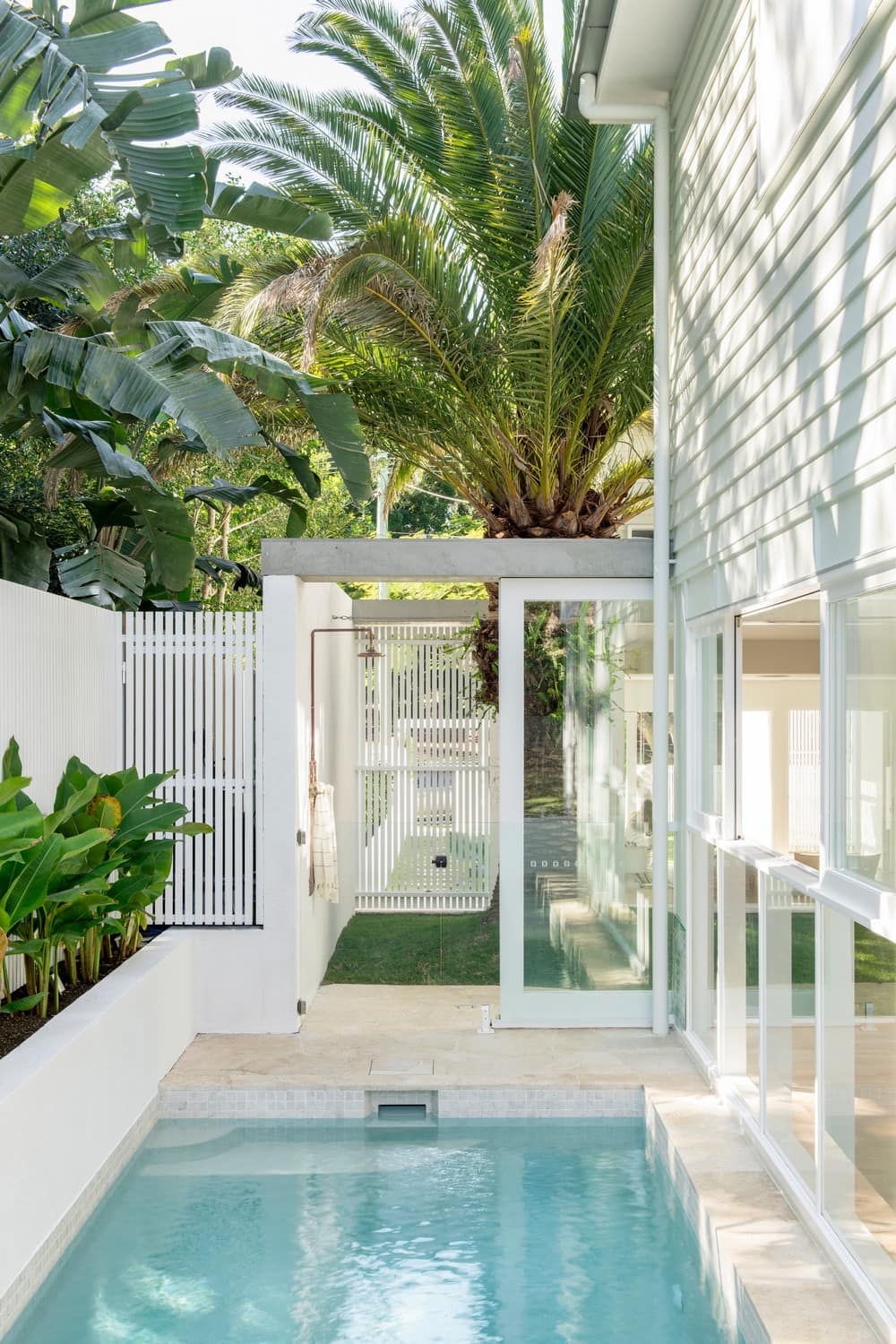
Landscape connections are created on multiple orientations to ensure options for all seasons and times of day while capturing vistas of the adjacent park to enhance the feeling of space.
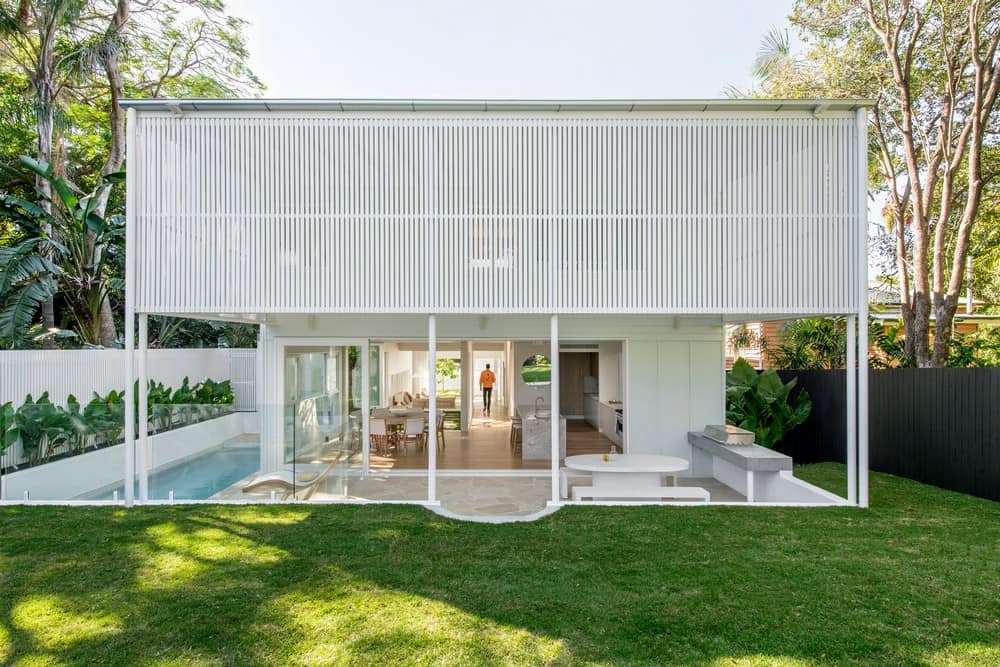
Banya Street House is a building that breathes, opening up in perfect response to sub-tropical living whilst maintaining privacy within its suburban setting. It is this achievement that will make this house a lovely space to inhabit for all stages of family life.
