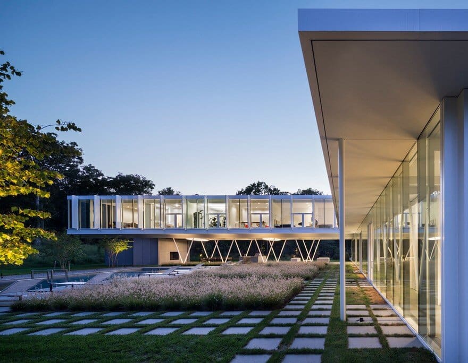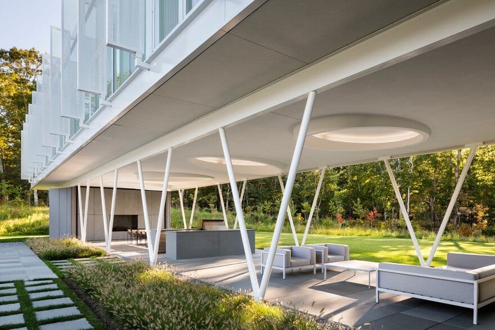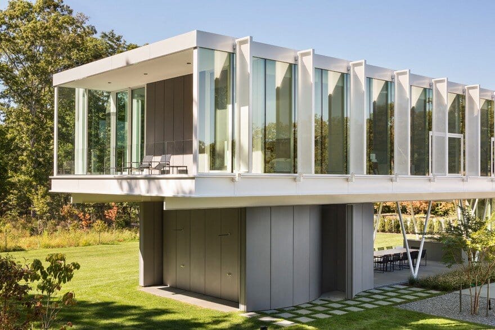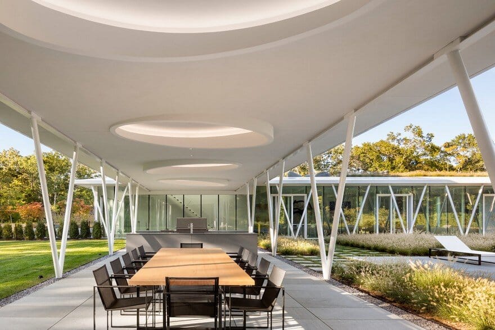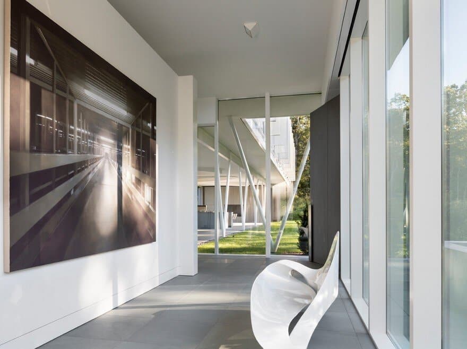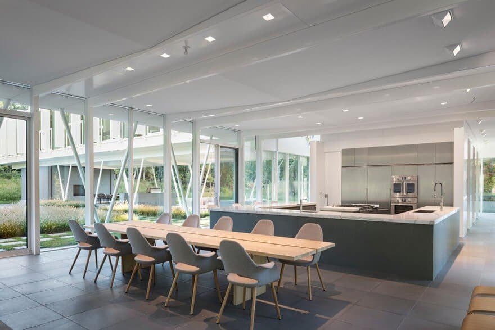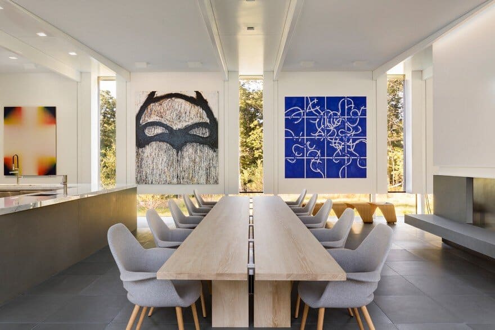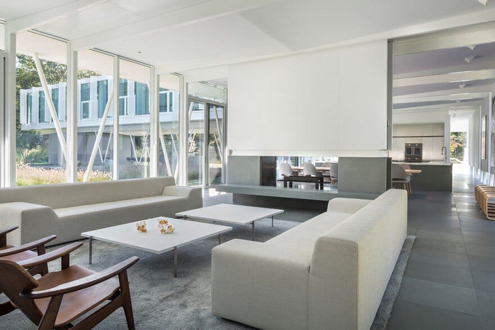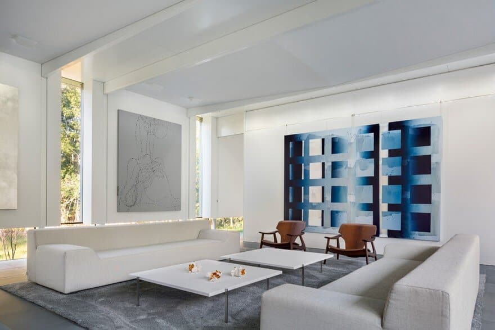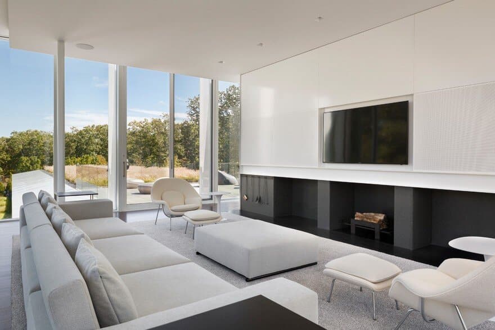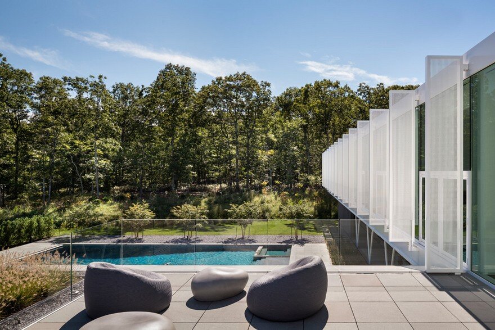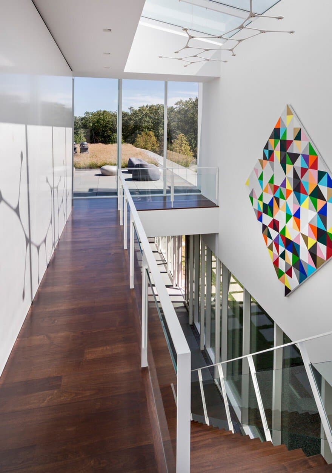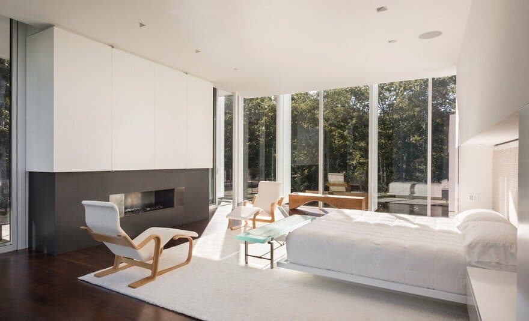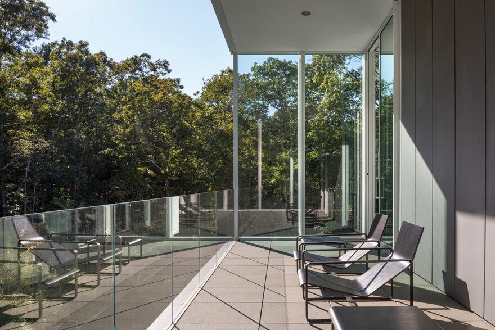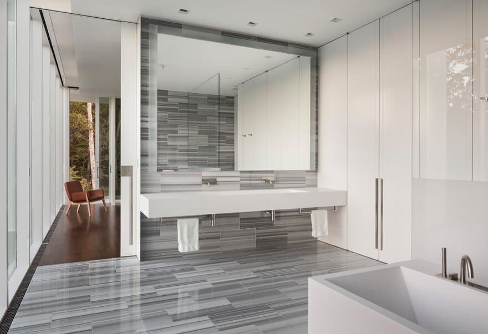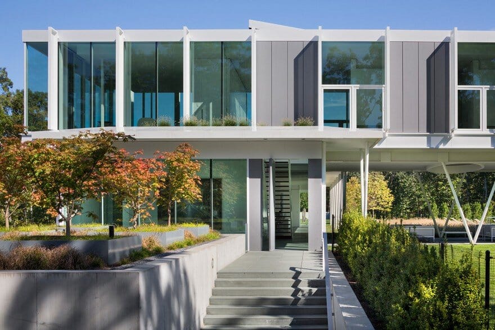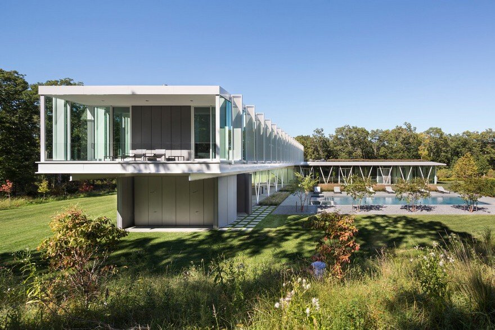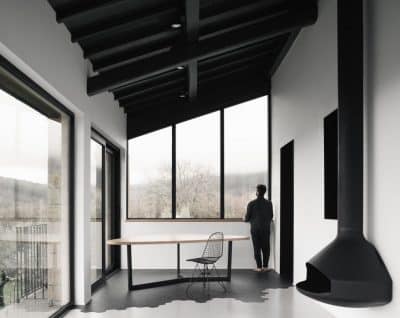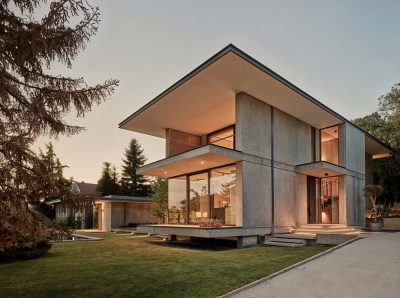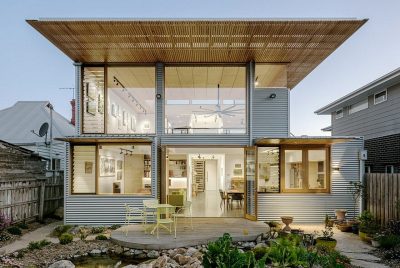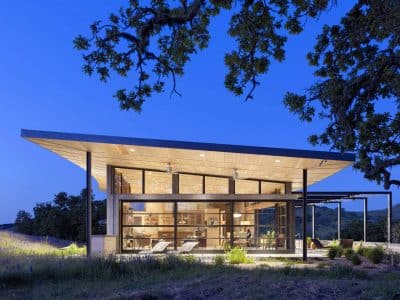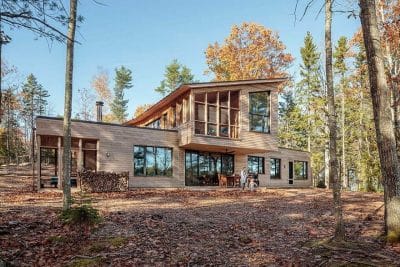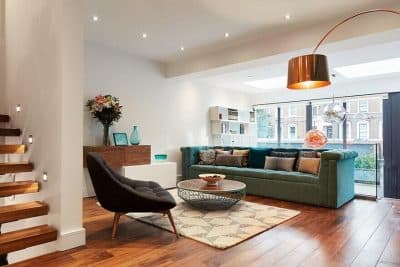Architects: Audrey Matlock Architect
Project: Bar House
Location: East Hampton, New York, United States
Area: 8,500 sq. feet
Photography: Peter Aaron
Text by Audrey Matlock Architect
The Bar House site is 13 acres of gently sloping land abutting a 500 acre protected forest preserve. Access to sunlight and views informed our strategy to locate the structure at the site’s highest elevation. Two linear volumes are stacked in perpendicular fashion. One physically engages the landscape at ground level and one is raised above with access to a green roof and views over the trees.
The landscape design on each side of the Bar house is different. To the south, lines of trees and plots of tall grasses extend the building’s formal order outward; and to the north, natural forms and native vegetation transition into the forest landscape. At all levels there are multiple interior/exterior visual and spatial intersections.
The bar house sits lightly on the ground. In contrast to its natural surroundings, the building exterior has a precise quality. Exposed steel structure, vertical sunshades and alternating glass and zinc panels are exactly detailed. At the ground level, thin ‘V’ shaped columns that support the upper floor recall lanky forest trees.
Interior spaces are choreographed to reflect the family’s active lifestyle and love of nature while highlighting their contemporary art collection. Open family spaces flow from house to courtyard. Throughout the house artwork placement and landscape views draw parallels between manmade beauty and the natural surroundings. At the lower level a dozen large paintings float between glimpses of the forest. At the upper level, vertical sunshades soften the light along a linear gallery.
The design incorporates passive and active sustainable strategies. Building orientation, south overhangs, east/west sunshades and green roofs are supplemented by geothermal heating and cooling and heated floors.

