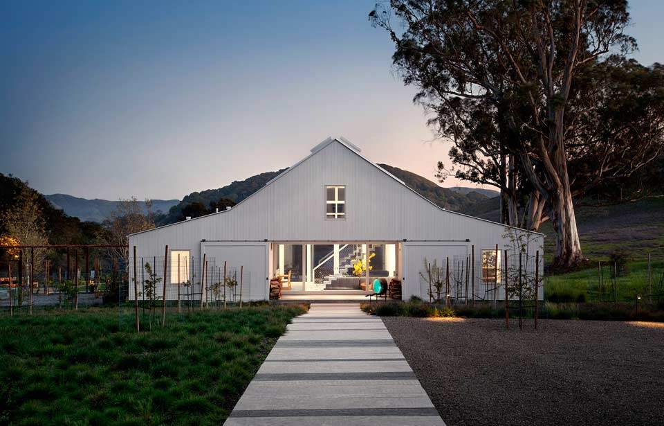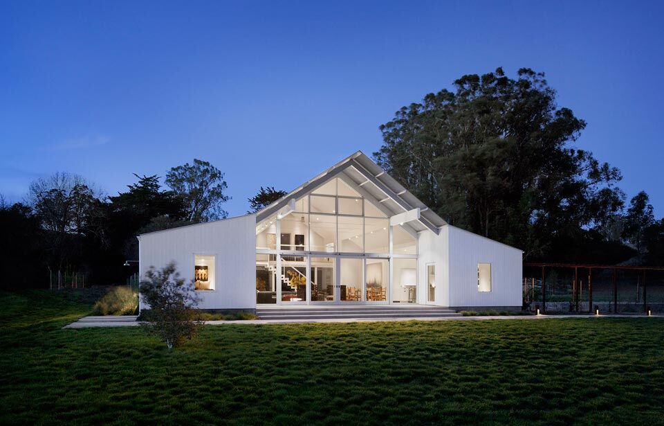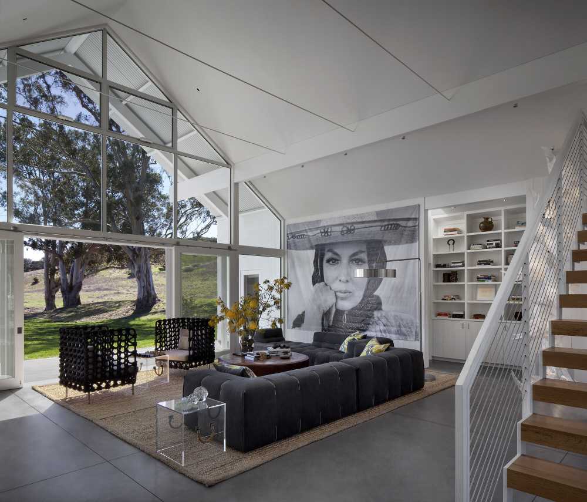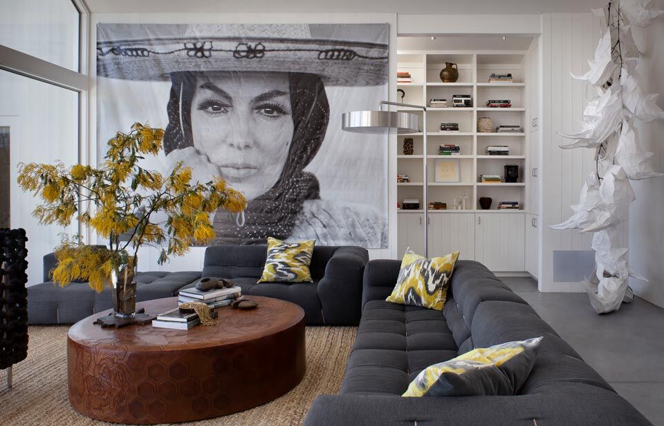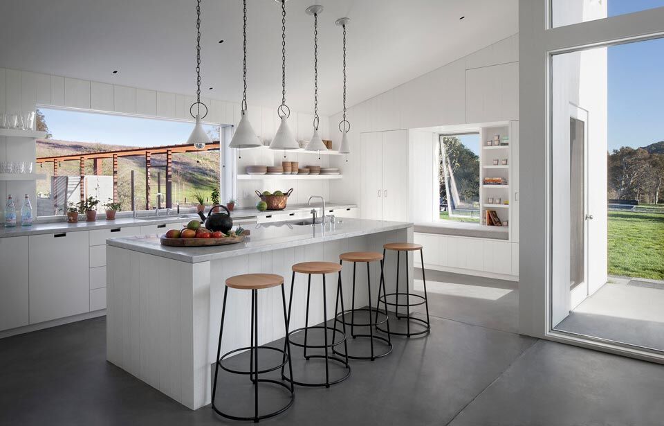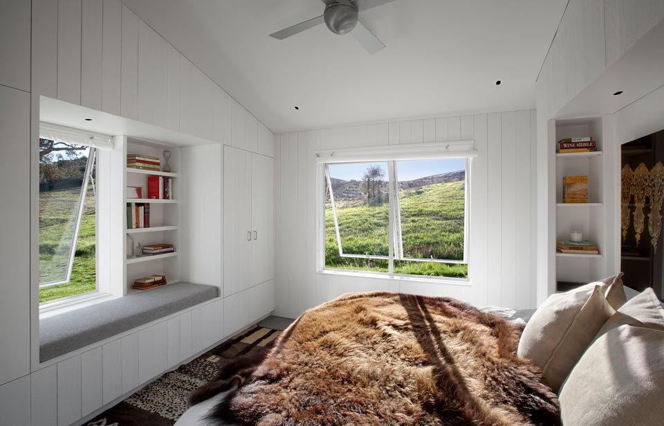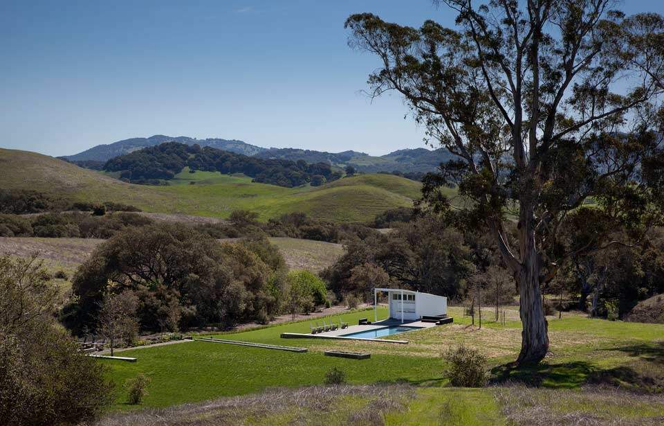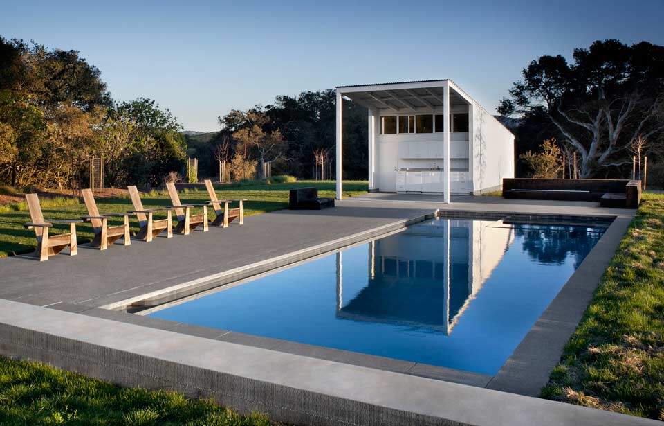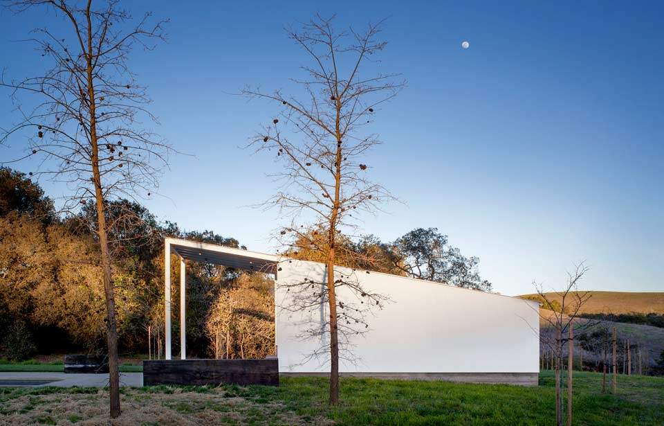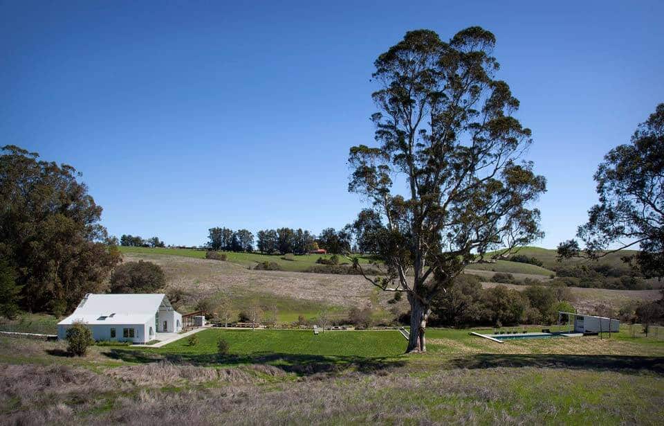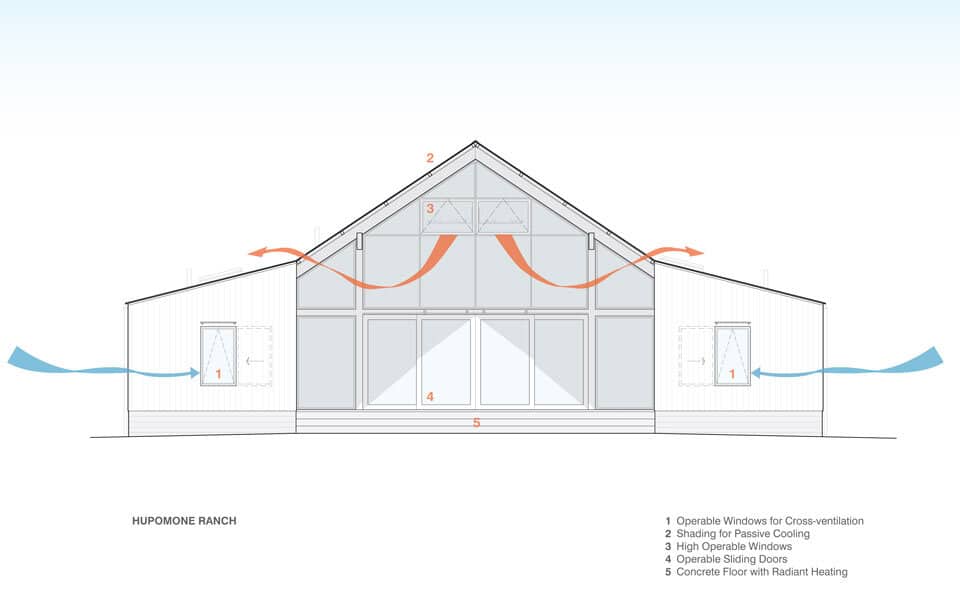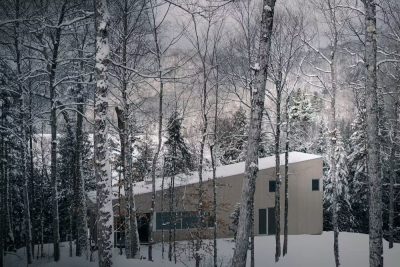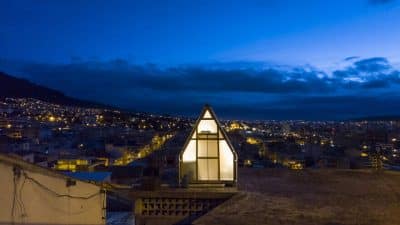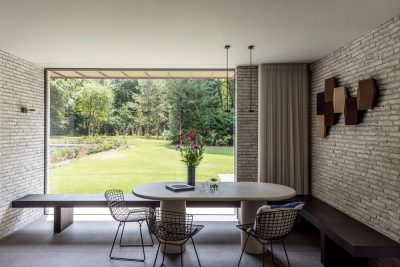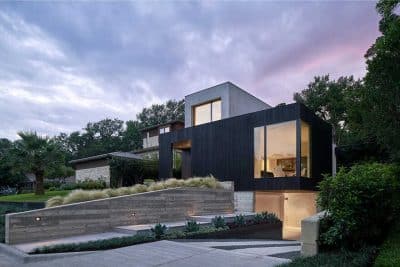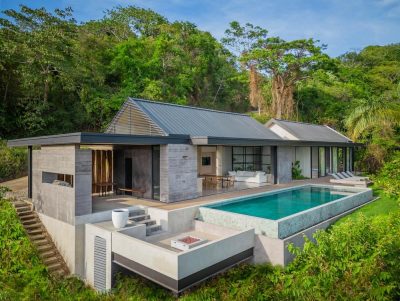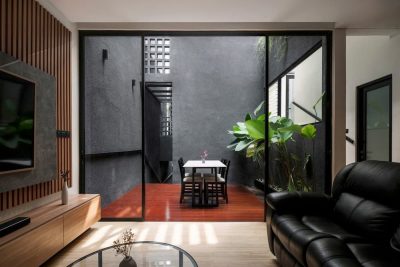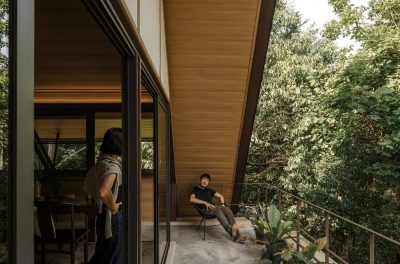Project: Modern Barn-House
Architects: Turnbull Griffin Haesloop Architects
General Contractor: Sawyer Construction
Landscape Architect: Lutsko Associates, Landscape
Mechanical Engineer: Meline Engineering
Civil Engineer: Adobe Associates
Structural Engineer: MKM & Associates
Geotechnical Consultant: Bauer Associates
Energy Consultant: Loisos + Ubbelohde Associates
Interior Design: Erin Martin Design
Leed Consultant: Michael Heacock + Associates
Location: Petaluma, California, USA,
Area: 2498.0 ft2
Photographs: David Wakely
Hupomone Ranch is located on the land of a 160 acres farm, located in Chileno Valley, just three miles west of downtown Petaluma, California. The ranch has been uncultivated for more than 30 years, and the new owners, a young family with three children wanted to build a modern barn-house that would reflect their commitment to sustainable agriculture.
Built in the middle of the nature, in a very quiet area, the house fits perfectly into the specific of the region, western Petaluma is traditionally dedicated to agriculture and farming. The house is situated with its back to the north and the front side is open to the sun and nature, offering views towards the meadow and nearby hills.
The front area full of light is represented by the living room which has on one hand and the other the bedrooms and kitchen. The kitchen, bedrooms and bathroom have the exterior wall which opens to the green that surrounds the house. Hupomone Ranch has a LEED Platinum certificate and it offers a range of energy saving features. Passive heating and cooling with thermal mass and insulation, Geothermal, radiant cooling and heating along with solar and photovoltaic panels contribute to the house’s energy efficiency.

