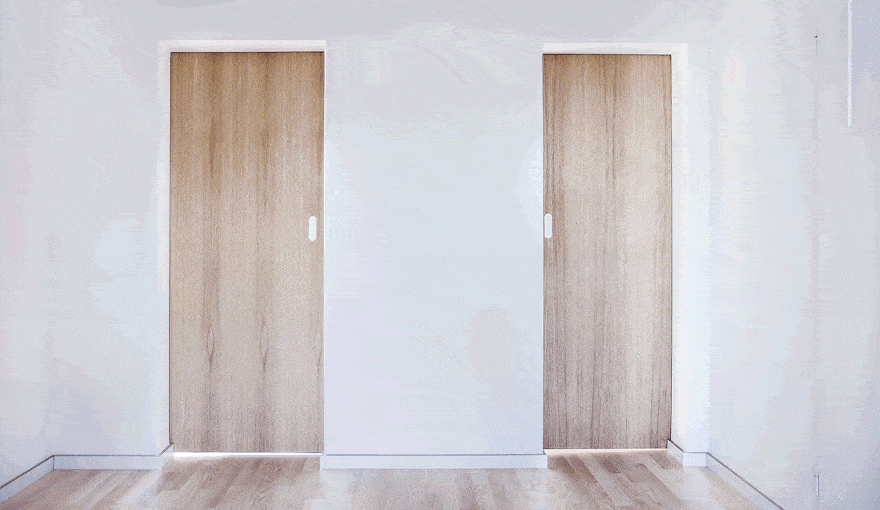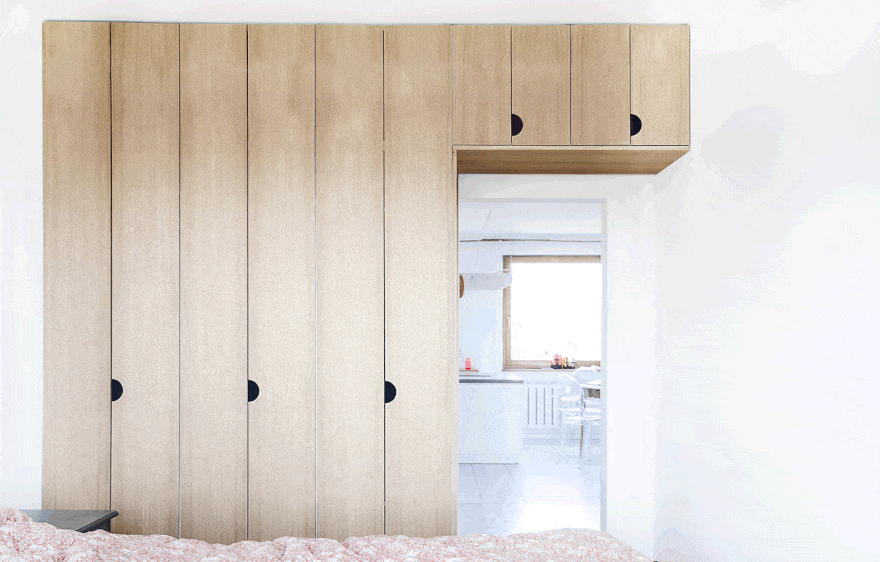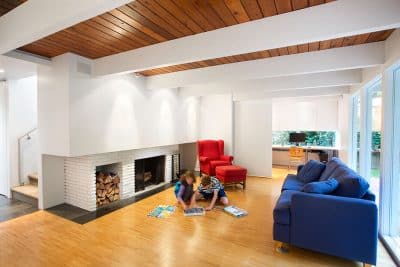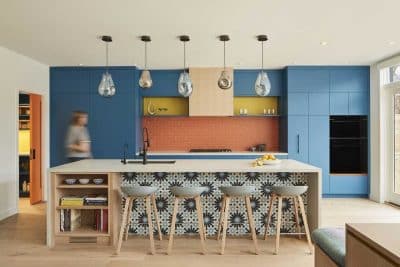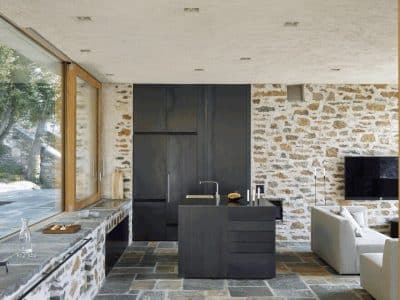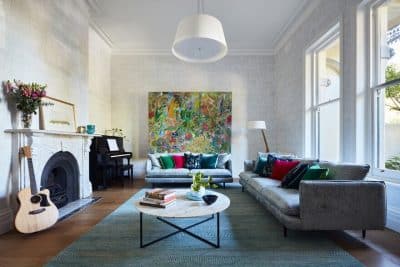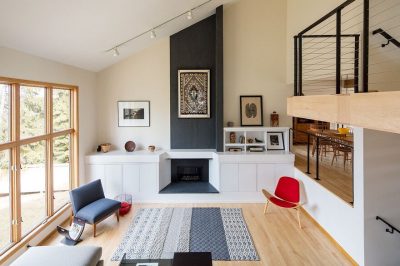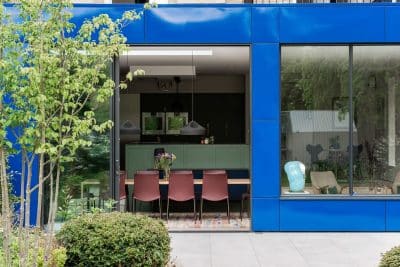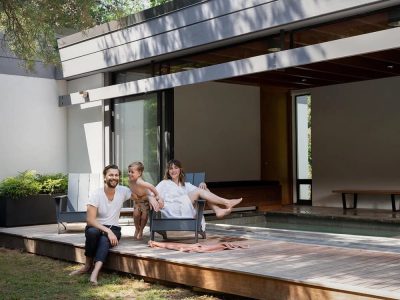Project: Batory Flat
Office: Atelier Starzak Strebicki
Location: Poznań, Poland
Year: 2017
Area: 84m2
Photography: Mateusz Bieniaszczyk
Text by Maja Brzozowska-Brywczyńska
Courtesy of Atelier Starzak Strebicki
The refurbishment of the flat in one of Poznan housing estate was led by the need of reorganising space for a family of two adults and three children so that all residents could spend time together as they like, as well as have their place. For this goal, particular rooms change their functions and users. The biggest one which had been a place for family meetings, study space and playing area was transformed into a children’s room. The common space was arranged in the kitchen with the dining room and the widened corridor connecting all rooms. The remaining part of the flat was dedicated to a master bedroom and a study space, which enable a user to be isolated from the hustle and bustle of family life.
The first step was to make the floor uniform in the whole Batory flat – so far lined with panels and tiles. Light ash boards give a sense of cosiness. They are also friendly material for playing area, which is hard to control while having three children.
To fully use the space in the girl’s room, one of the walls was covered by built-in bed units and another one by a large wardrobe, an identical in the master bedroom. The design of built-in furniture aims to separate three sleeping zones located on different levels. Every bed with a shelf for books and a night light creates a comfortable corner which provides privacy in the shared room. The furniture is concurrently a storage space, a den, invisible shelves and drawers which allows hiding all of the children’s treasures.
It was decided to replace the traditional door leaf by sliding panels veneered with ash wood in the same colour as the furniture. Space in the middle of the room was left unfurnished. It is a place to be fulfilled by girls’ play and imagination.





