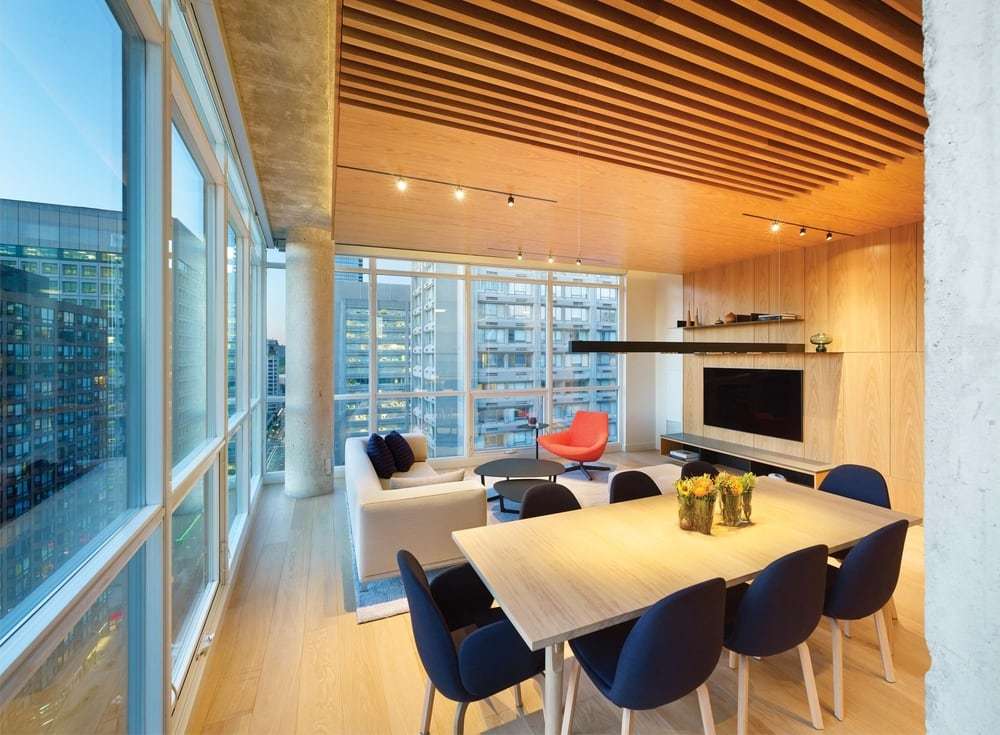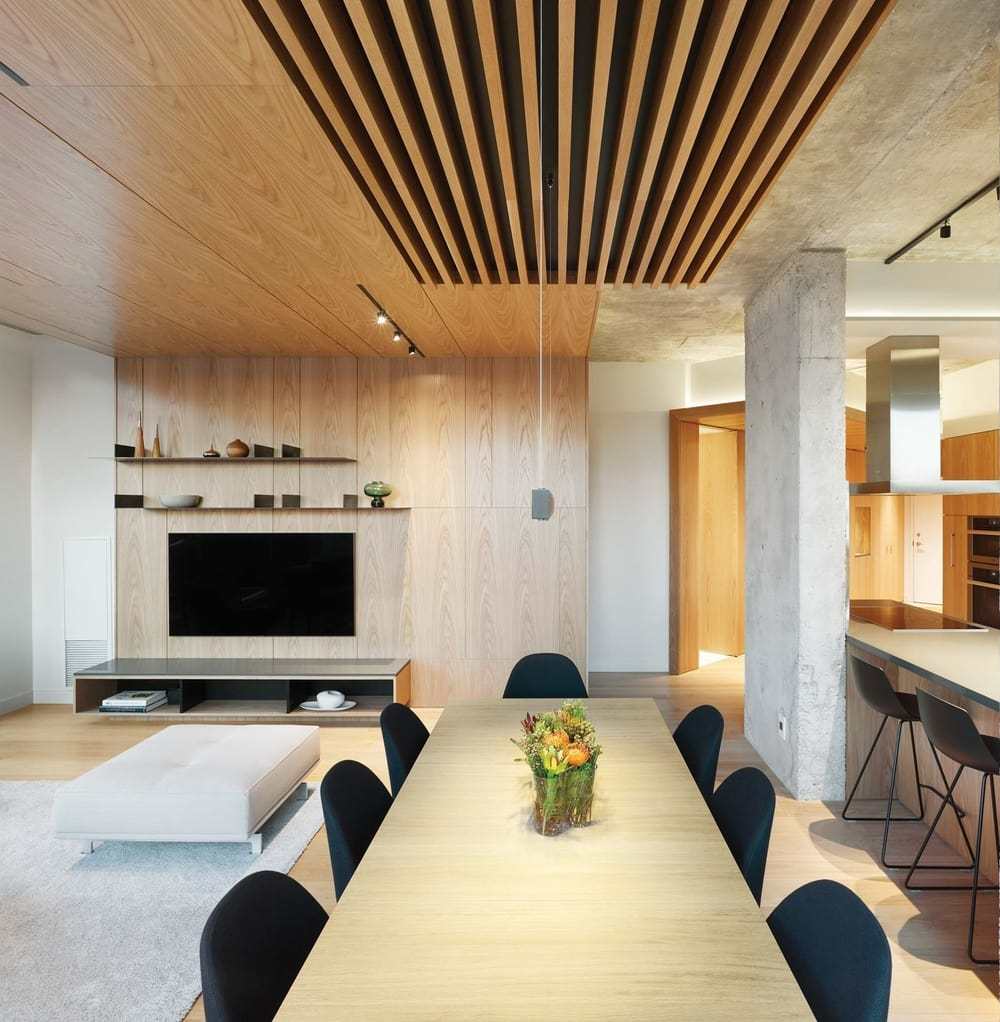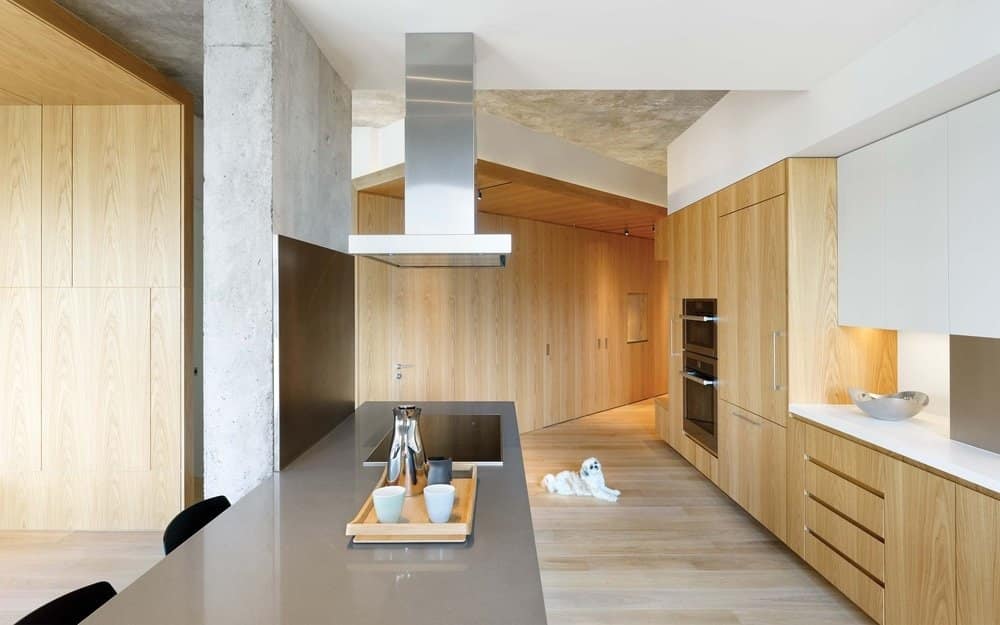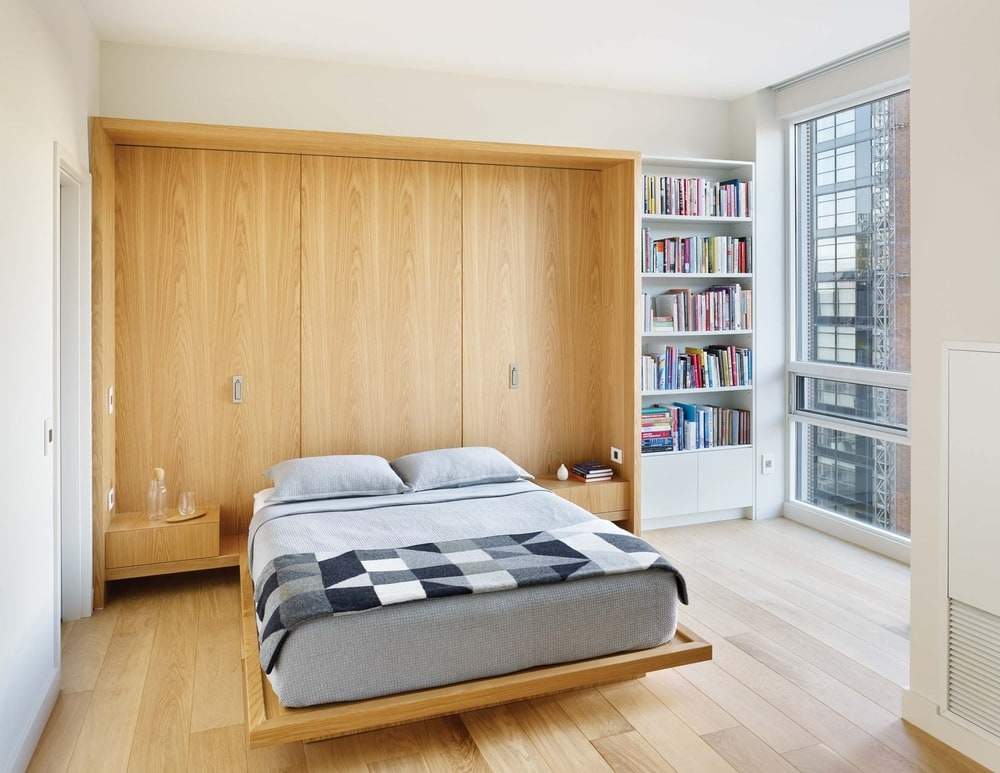Project: Bay Street Condo Renovation
Architects: Taylor Smyth Architects
Location: Toronto, Canada
Size: 1,260 sq. ft.
Photo Credits: Tom Arban Photography Inc.
Taylor Smyth Architects has masterfully transformed a 1990s one-bedroom + den corner condo on Bay Street in downtown Toronto. The interior was gutted and completely reconfigured to feature a contemporary design that juxtaposes refined materials like oak, stone, and steel with the raw, exposed concrete structure of the base building.
Resolving Geometry and Enhancing Space
The original condo layout was inefficient, featuring an entry foyer and hallway set at a 45-degree angle to the rest of the unit, creating awkward angles. The new design resolves this odd geometry with two bold wood elements. A 21-foot-long wall of frameless oak closet doors extends from the entry door to the living room, and an oak paneled wall in the living/dining room incorporates blackened steel shelving, the TV, and a credenza. Both wood elements fold into a suspended oak ceiling, forming an “L” shaped composition that defines the two distinct spaces below. Over the dining table, the wood ceiling panels transition to open wood slats, delineating the dining area.
Materials and Finishes
The use of light-colored oak for all millwork and wide plank oak flooring throughout the condo creates a calm, unified environment. The frameless powder room door is seamlessly integrated along the wood entry wall, and the kitchen millwork culminates in a built-in bench within the foyer. The master bedroom features an oak headboard and a custom-designed oak bed platform, continuing the refined material palette. The master bathroom showcases oak millwork juxtaposed with dark floor tile and marble mosaic walls, creating a sophisticated and luxurious space. Additionally, the original gypsum board was removed to expose the structural concrete slab and two concrete columns that frame the kitchen opening. Concealed lighting along the perimeter of the wood ceilings softly illuminates the textured concrete surface, enhancing the industrial aesthetic.
Conclusion
The Bay Street Condo by Taylor Smyth Architects exemplifies how contemporary design can revitalize an outdated space. By juxtaposing refined materials with the exposed raw concrete structure and resolving awkward geometries with bold wood elements, the architects have created a cohesive, elegant, and modern living environment. This transformation highlights the potential for innovative design to redefine and enhance urban living spaces.
















