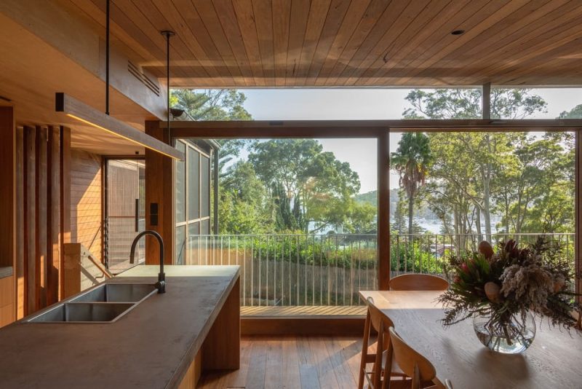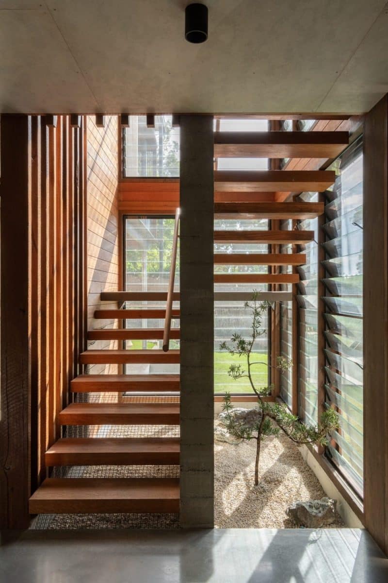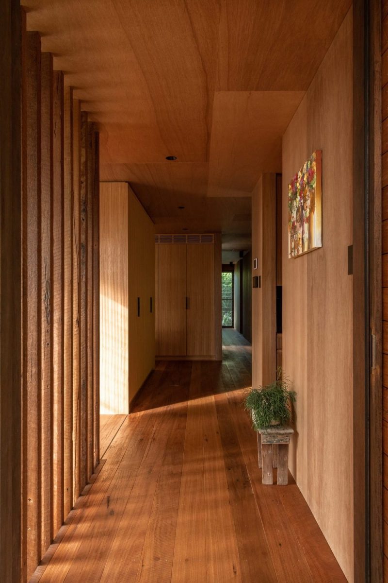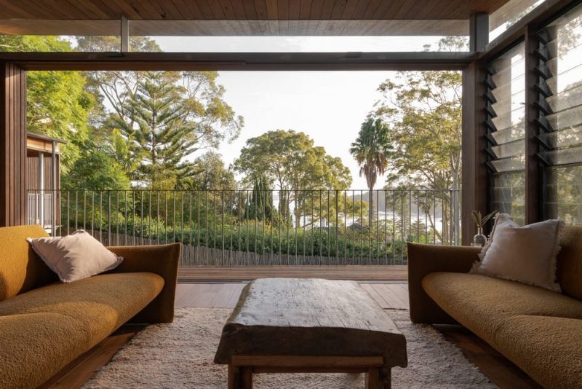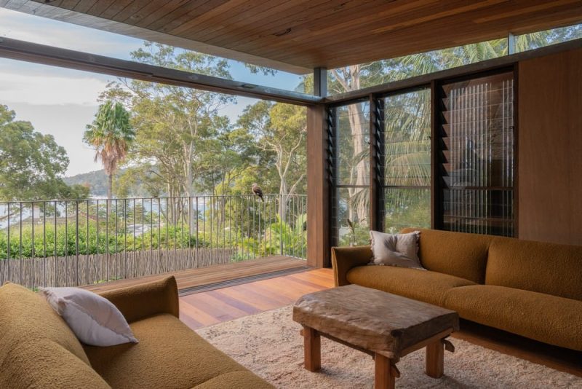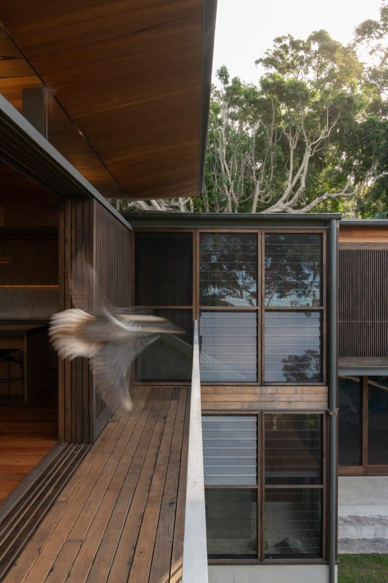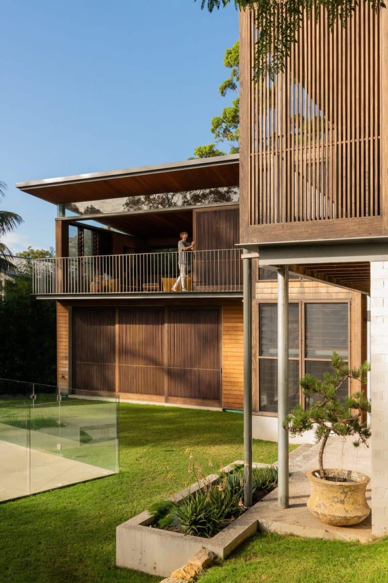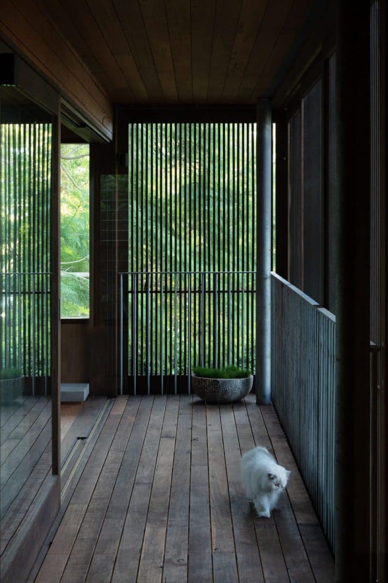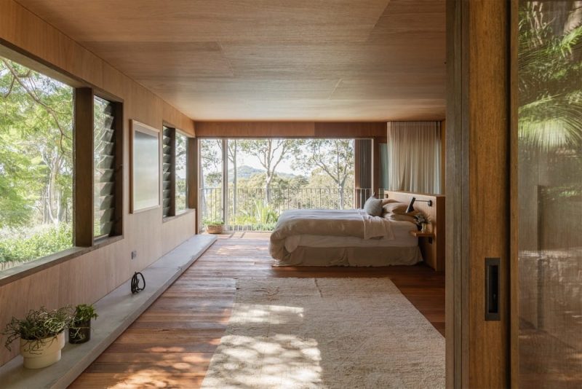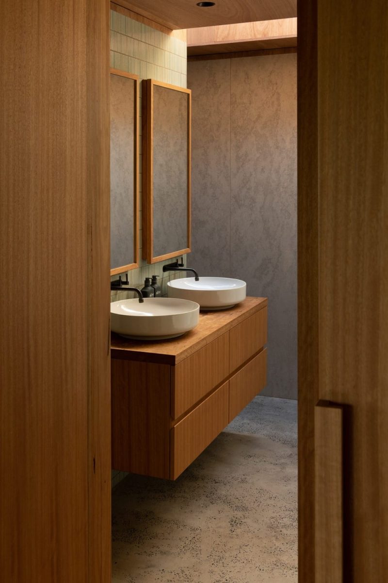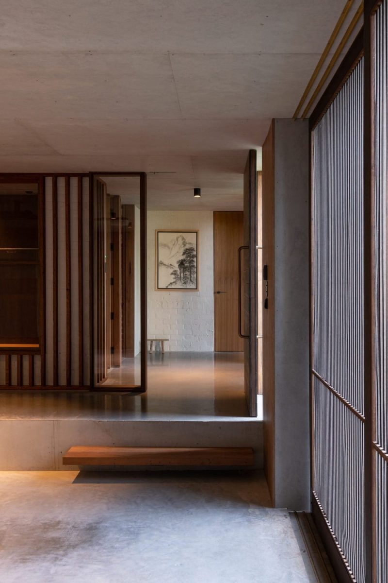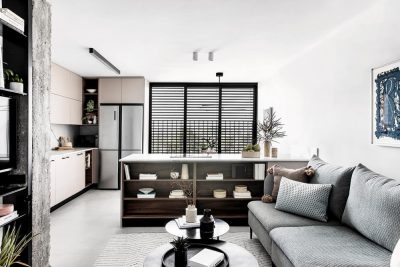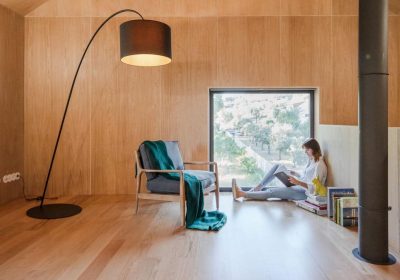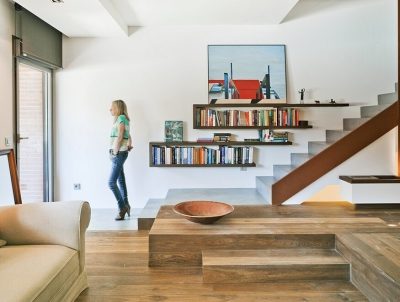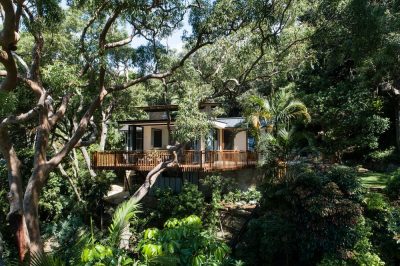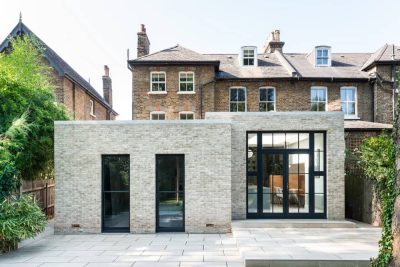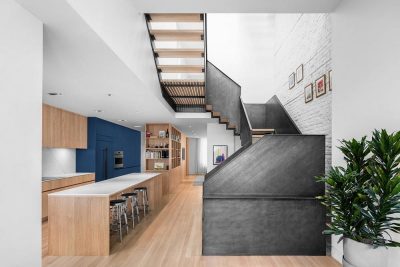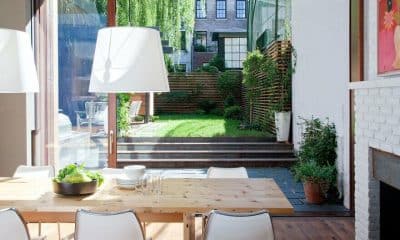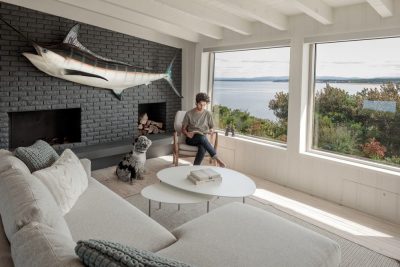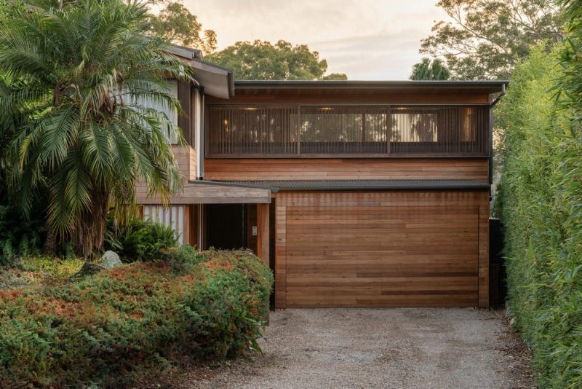
Project: Bayview Tree House
Architecture: Woodward Architects
Team: Matthew Woodward, Callum Eve, Patrick Maitland
Builder: PCM Projects
Location: Bayview, New South Wales, Australia
Year: 2023
Photo Credits: Luke Shadbolt
Set low against a north-facing hillside on Sydney’s Northern Beaches, the Bayview Tree House settles seamlessly among spotted gum eucalypts and, moreover, catches glimpses of Pittwater and Lion Island beyond. Initially, the project began with the bones of a 1970s brick-and-weatherboard beach house, yet it gradually transformed into a layered home that not only honors its original character but also embraces the evolving needs of a growing family. In this manner, there is no theatrical gesture or forced statement; instead, this quiet adaptability is guided by natural materials and the surrounding environment.
Respecting the Architectural Heritage
To maintain a sense of authenticity, reconstruction favored recycled hardwood, exposed steelwork, and the retention of existing brickwork—choices that, in turn, echo the straightforward honesty of the Sydney School movement. Meanwhile, nothing attempts to overshadow nature. On the contrary, subtle enhancements and carefully composed elements deepen the family’s connection to the bush and bay just outside their windows. Consequently, each decision fosters a harmonious relationship between the home’s interior and its immediate setting.
Adapting to Climate and Context
Sliding timber batten screens, for instance, offer adjustable privacy and sun control while simultaneously encouraging a dynamic interplay of light and shadow indoors. Furthermore, overhanging eaves provide shelter in changing weather, and external balconies create effortless encounters with the surrounding environment. By embracing these tactile, time-tested strategies, the house, therefore, settles easily into its place, responding gracefully to the climate and evolving needs of its inhabitants.
To the north, a pool house opens directly onto the rear garden and swimming pool, ultimately becoming the perfect spot for warm afternoons and laid-back gatherings. In addition, upstairs, three children’s bedrooms, a shared bathroom, and a master suite slip beneath the eucalypt canopy, forging a gentle dialogue with the natural world. Likewise, a new kitchen, dining, and living wing replaces the old deck, thereby reclaiming views of Pittwater. Not only does the skillion roof and clerestory windows harness winter sun, but it also frames glimpses of treetops, weaving the changing seasons into daily life.
Ultimately, Bayview Tree House by Woodward Architects stands poised between past and present, bush and bay—quiet, rooted, and evolving with its surroundings. As a result, it offers a home that feels as natural as the landscape beyond its walls.
