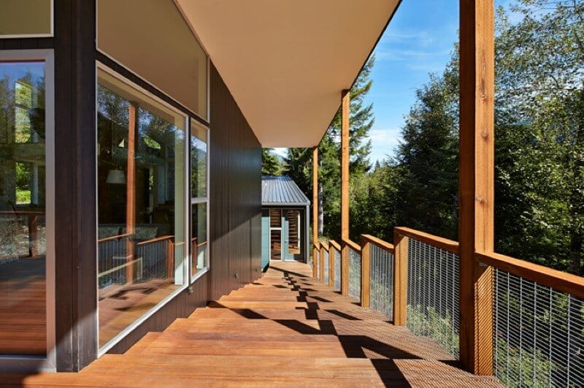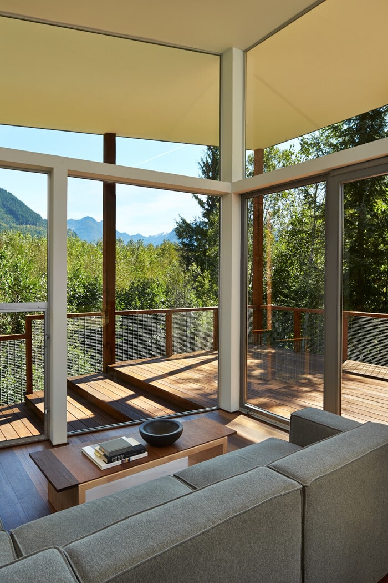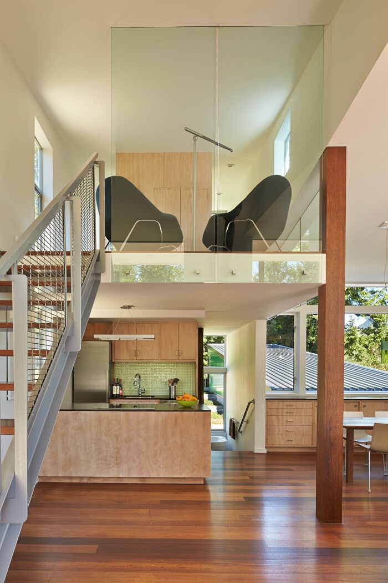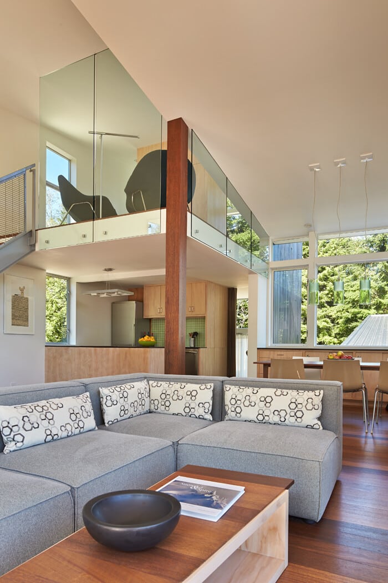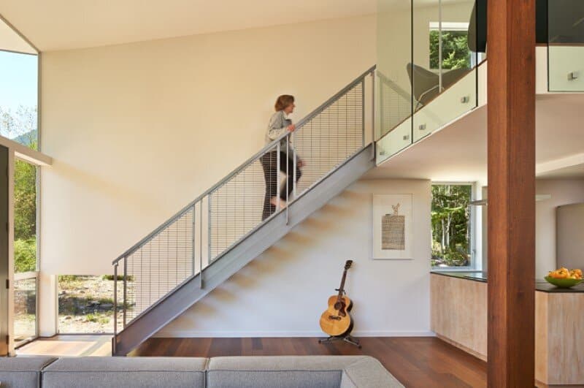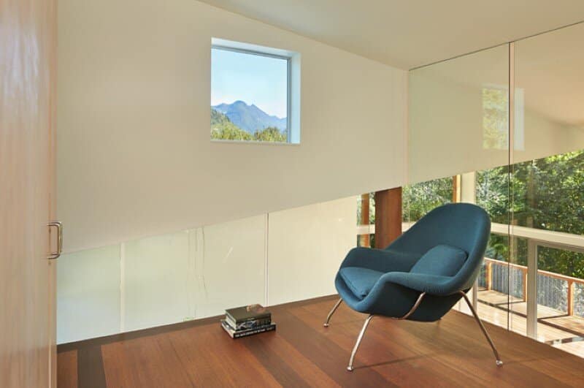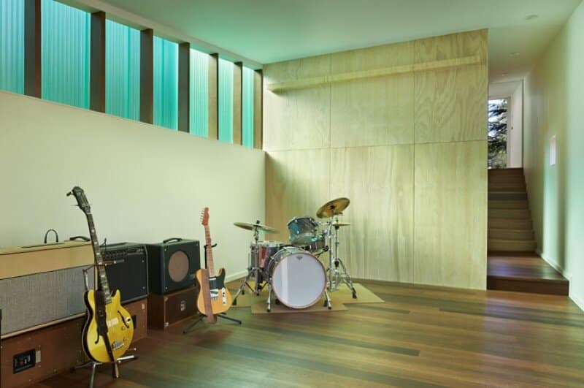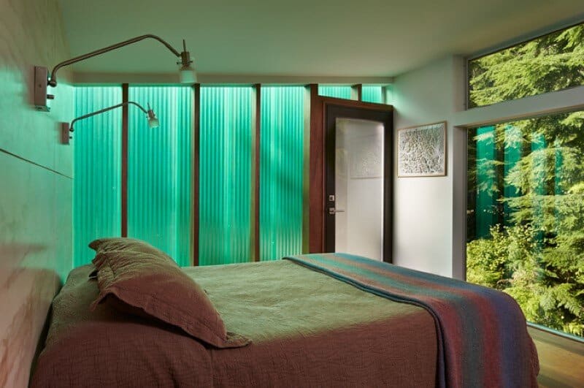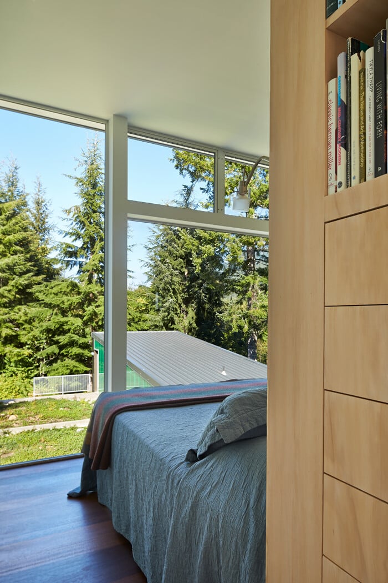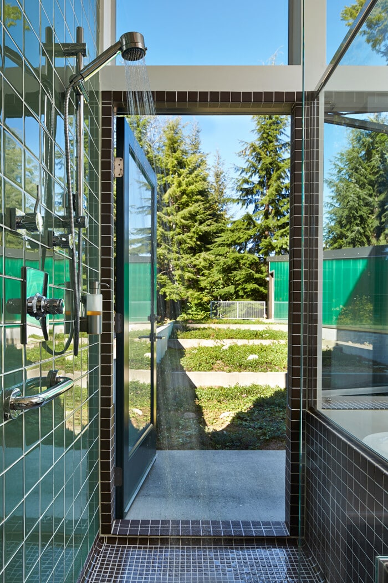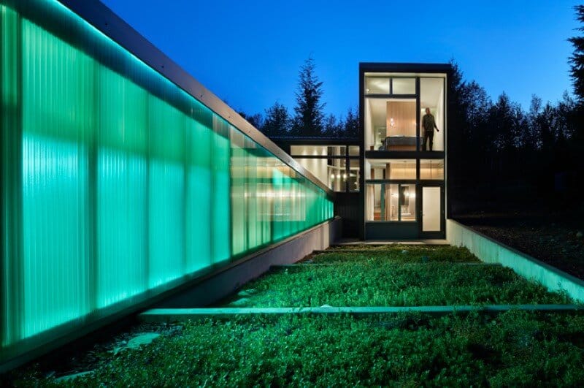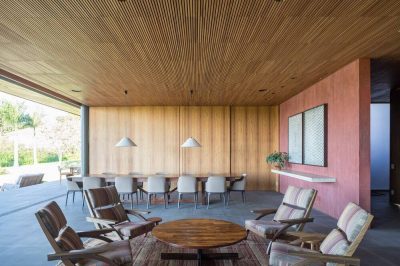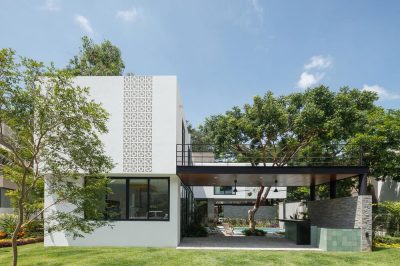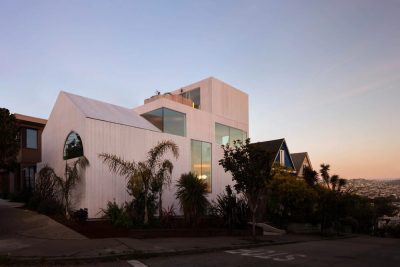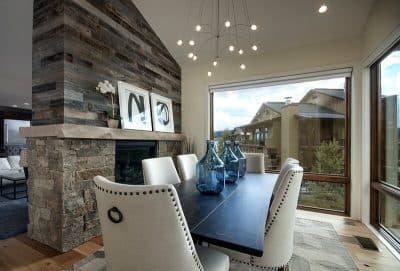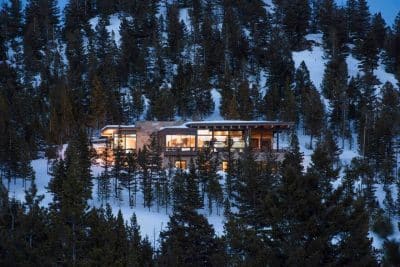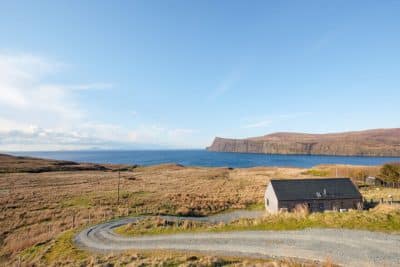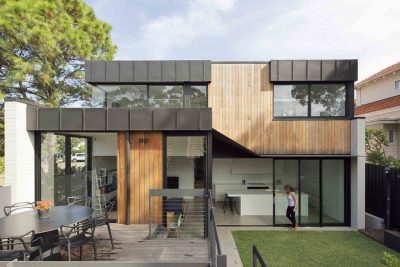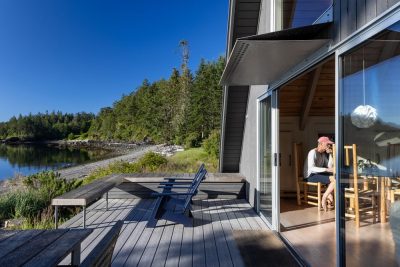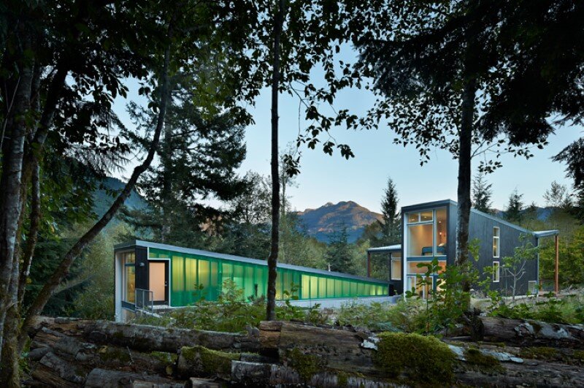
Project: Bear Run Cabin
Architecture: David Coleman Architecture
Design Team: David Coleman, Daniel Payson, Trevor Dykstra
Contractor: Piazza Construction
Building Finishes: Mark Malone
Location: Marblemount, Washington, United States
Area: 1890 ft2
Year: 2018
Photo Credits: Benjamin Benschneider
Text by David Coleman Architecture
Awards – 2017 Gray Awards Winner – Residential
Located on a rain-drenched site in the rugged, north- western foothills of the Cascade Mountains, this modest, sustainable building has a big presence in a big landscape. Surrounded by dramatic, distant peaks, the site slopes gently to the east and overlooks a large woodlot. Our clients wanted a building that had presence in and subservience to the wild landscape. This duality became the thematic tag that informed the design.
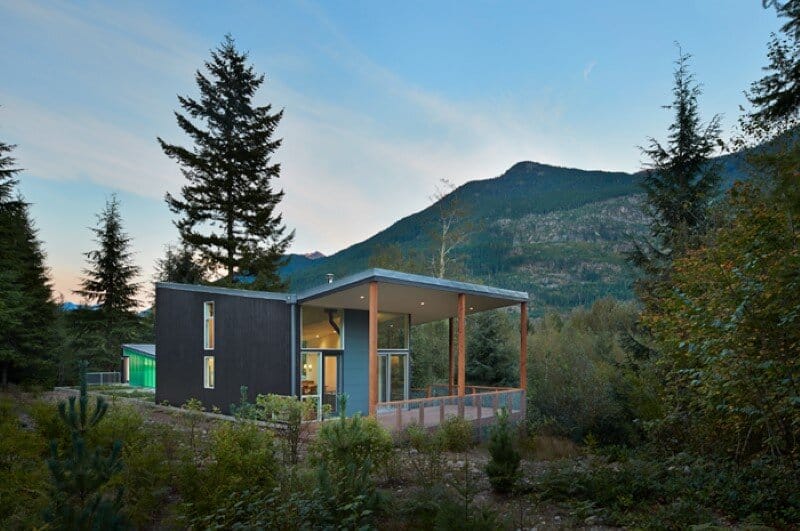
The building site is marked by a 30’ by 100’ perimeter. Two buildings are juxtaposed within this footprint in a ying/yang fashion, leaving a sinuous exterior space that is defensible and varied. The western terrace is carved into the site, stepping down into the earth, leading toward a soaking tub set behind a glass wall. The south-eastern porch and monumental stair, both covered by a soaring roof, rise above the site, offering shelter from the rain and summer sun. Both spaces meet in an interstitial “rain garden” – a place where seasonal rains gather and flow toward the river below.
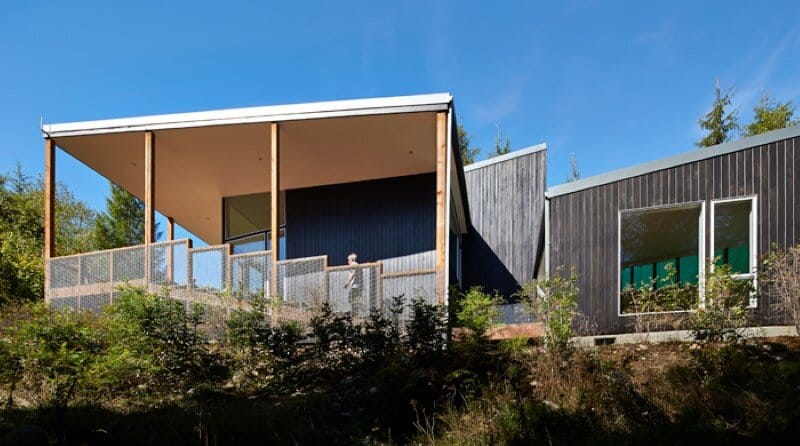
The building is designed to be seasonally expansive – generous in summer when livability expands outside onto the porches and terraces, modest and efficient in winter when the winter rains set in. The 890 SF cabin houses a great room, bath and sleeping loft clad in frameless glass. All rooms open toward distant views of the mountains. The 1000 SF studio houses a music room, workshop and guest loft. The west wall is clad in a polycarbonate skin, illuminating the interior rooms in a soft glow during the day, and the exterior terrace in a dramatic display in the evening. Building forms are angular and elemental, not unlike the surrounding mountain peaks. The result is a dramatic building, deceptively simple, deeply rooted in the site and unexpectedly crisp and modern.
