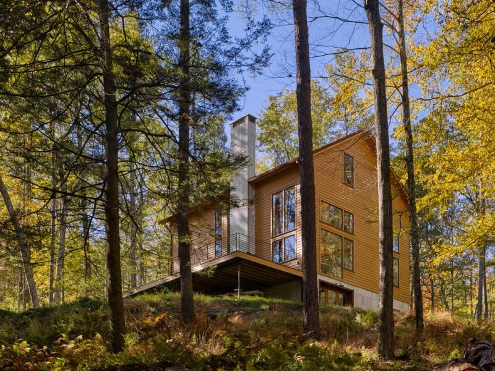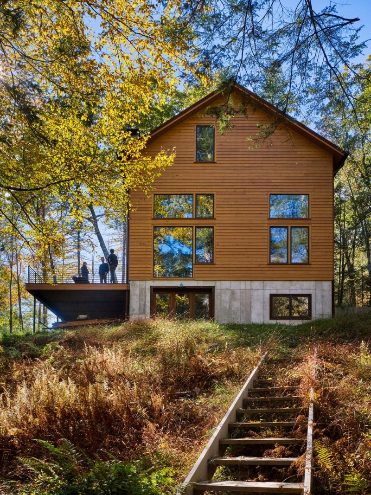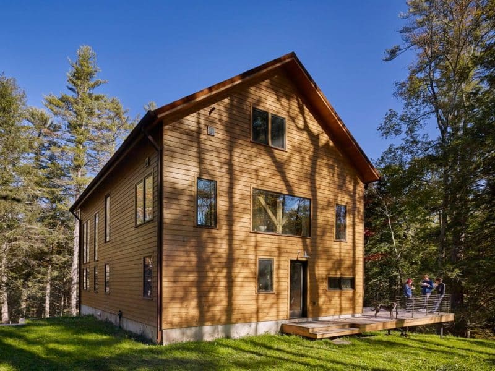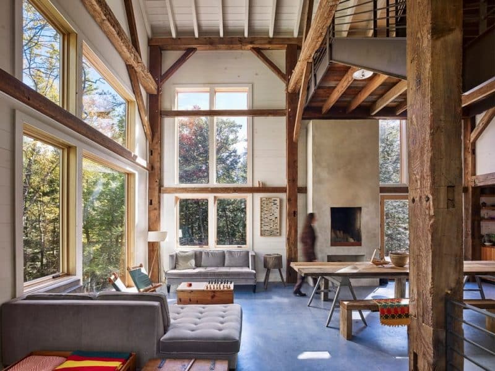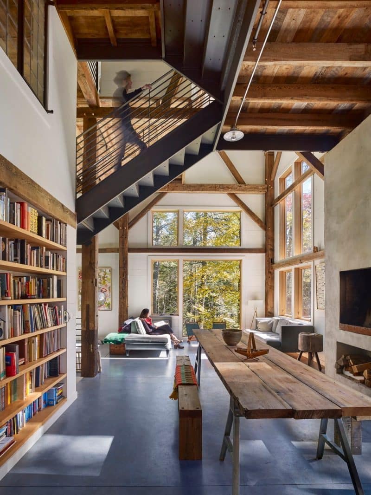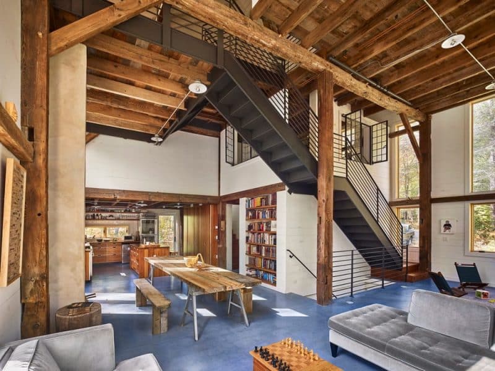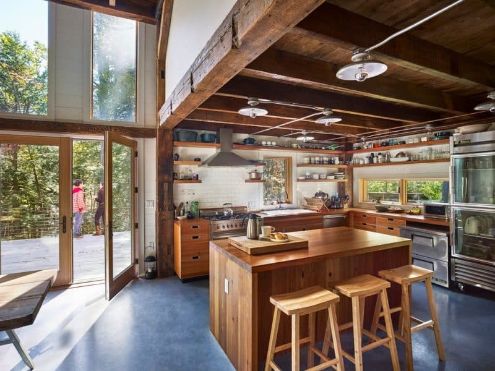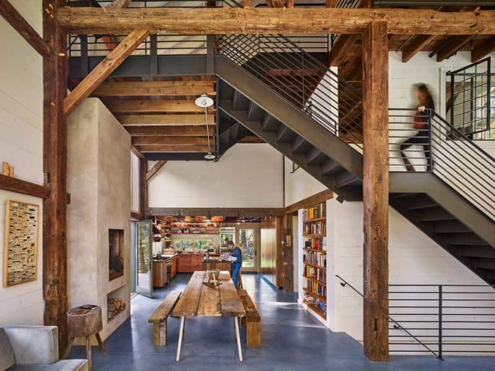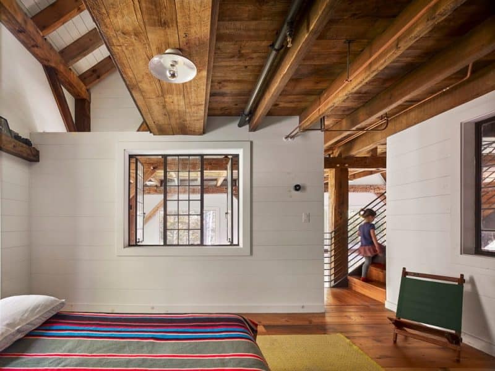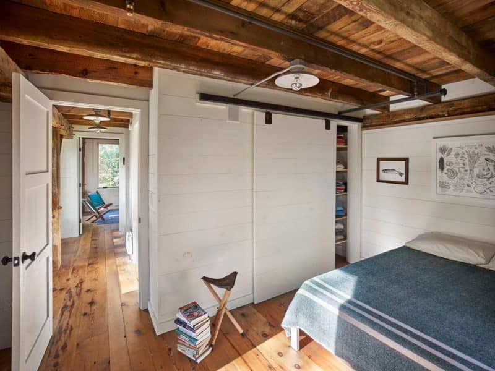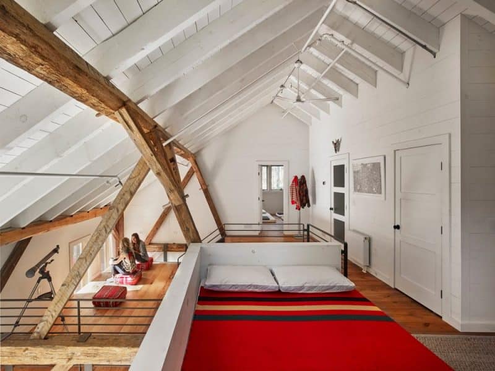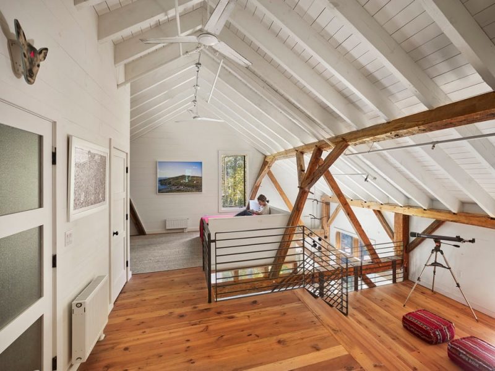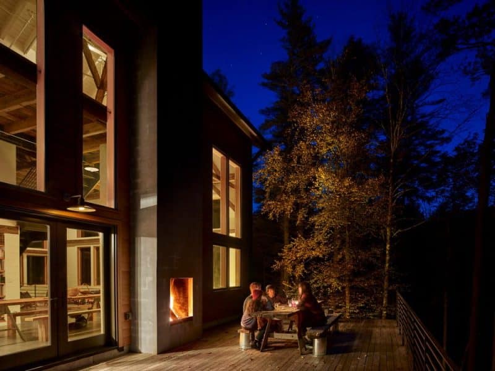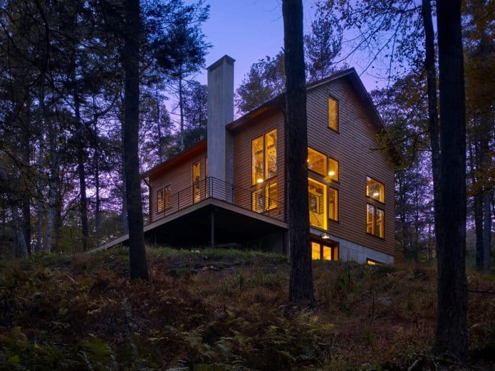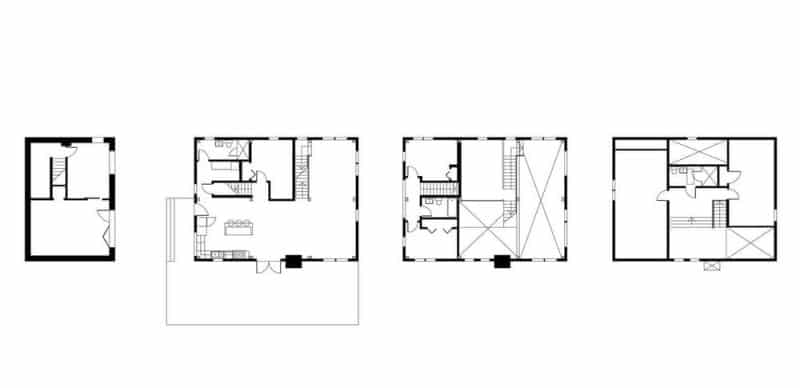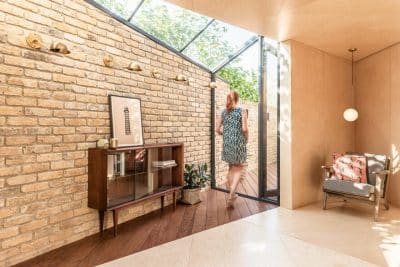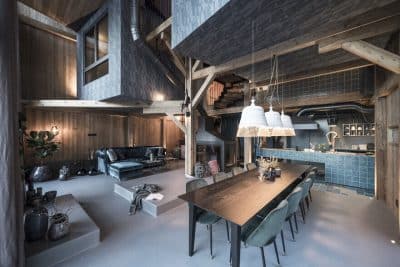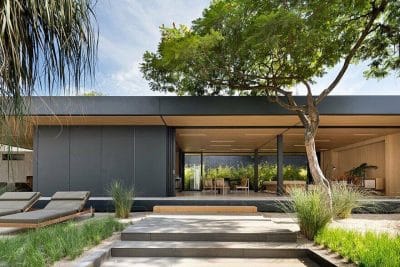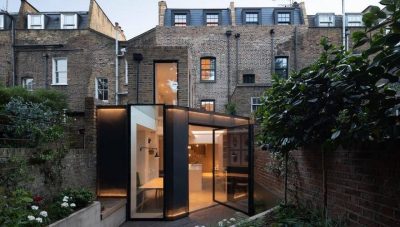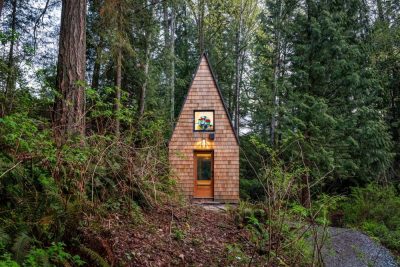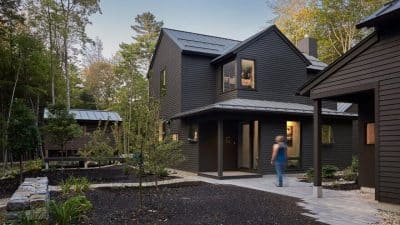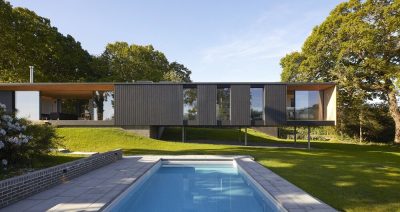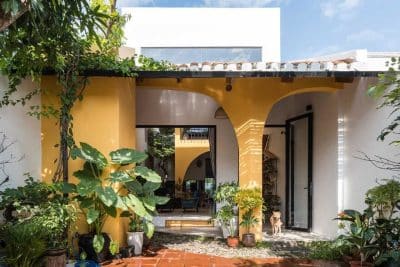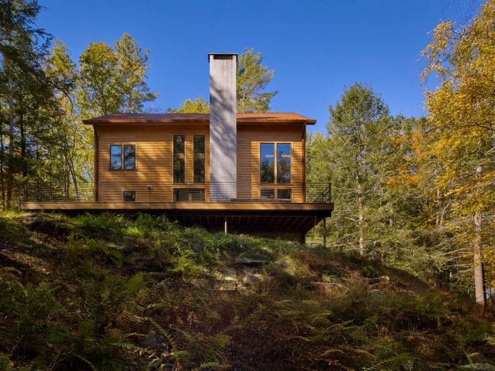
Project: Beaver Brook Retreat – Bunkhouse
Architecture: Material Design Build LLC
Location: Sullivan County, New York, United States
Area: 2500 ft2
Year: 2023
Photo Credits: MDB
Beaver Brook Retreat (Bunkhouse) is a unique structure designed by Material Design Build (MDB) for a rural retreat in Sullivan County, NY. From the start, MDB collaborated closely with the client and subcontractors to create a flexible space that accommodates large groups year-round. In addition, the design conveys the client’s modern sensibilities and a deep appreciation for honest, robust materials.
Overcoming Challenges on a Steep Slope
The building sits at the top of a steep slope, which presented significant challenges. First, the excavator carefully graded the site while erecting a retaining wall using large stones found on the hillside. Next, MDB reimagined the core of the building by transforming a 19th-century timber-frame barn. This historic core now rests atop a poured concrete foundation and half-basement. Moreover, the team modified the barn frame to accommodate large windows that capture strategic views, and they reconfigured the floor planes specifically for living—not for animals or hay.
Rustic Meets Refined: A Material Palette with Character
The building materials perfectly blend rustic charm with refined touches. For instance, regionally sourced reclaimed yellow pine beams from Brooklyn warehouses now serve as stair treads, countertops, and kitchen cabinetry. In addition, antique barn flooring from Pennsylvania has been planed on one side, providing elegant surfaces for the second and third floors. Furthermore, leaded glass windows, sourced from a defunct Singer Sewing Machine Factory, add an unexpected historical detail. Meanwhile, locally and sustainably harvested new materials also play a vital role. The interior is clad in white pine shiplap boards from New York sawmills, painted in a bright white finish. Moreover, new rafters were milled from trees cleared during construction, replacing the damaged ones from the original frame.
Integrating Energy Efficiency and Artful Engineering
Equally important, the building incorporates state-of-the-art energy-efficient technologies. To begin, the timber frame is clad in structural insulated panels (SIPs) that provide insulation up to R-40. As a result, the space remains comfortable throughout the year. Additionally, a high-efficiency condensing boiler heats the radiant floors on the basement and first story, while flat-panel Runtal radiators warm other areas. Also, a Zehnder heat recovery ventilator (HRV) ensures fresh, purified air circulates within the super-tight building envelope while preserving temperature.
In the exposed frame, various energy systems are showcased as part of the design. Notably, MDB worked closely with their metal fabricator to create a hanging steel staircase and mezzanine that serve as the centerpiece. Consequently, these details not only function effectively but also celebrate the building’s construction and material honesty.
A Welcoming Retreat for All Seasons
Today, Beaver Brook Retreat comfortably hosts up to 25 people. Many guests enjoy the surrounding landscape year-round, which further reinforces the site’s rural charm. Moreover, the design team collaborated with partners such as Baukraft, American Joinery, and Recycling the Past to ensure a seamless blend of historic character and modern comforts. Ultimately, the retreat stands as an example of sustainable, adaptive reuse and cutting-edge design in a rural setting.
Beaver Brook Retreat (Bunkhouse) by Material Design Build successfully combines modern design, sustainable practices, and a respect for historical context. In doing so, it creates an inviting escape that serves as both a functional gathering space and a statement of contemporary, eco-friendly architecture.
