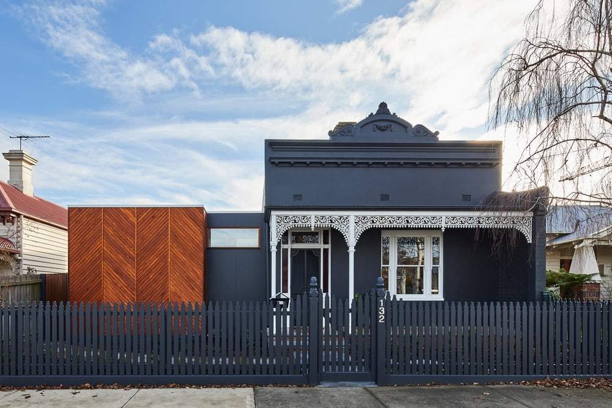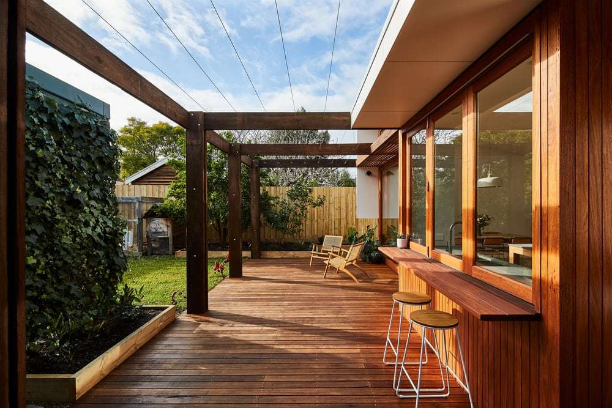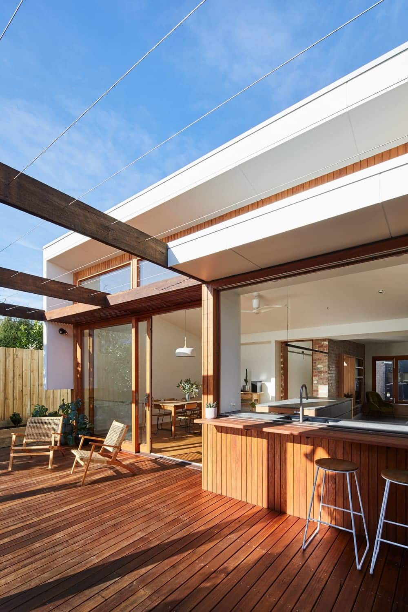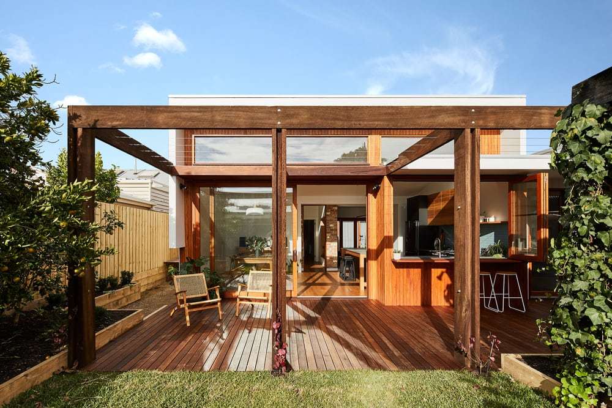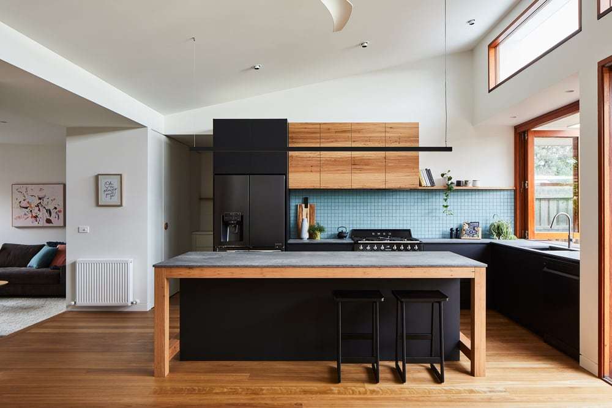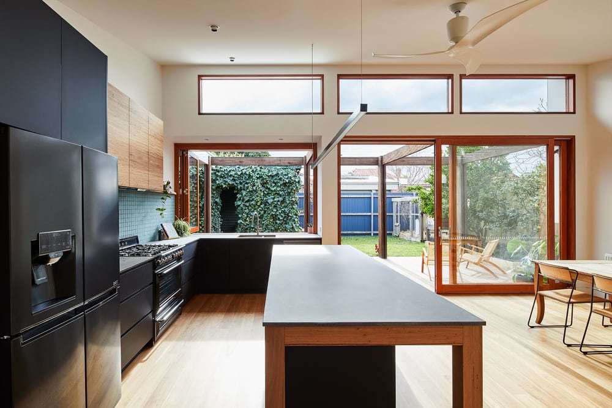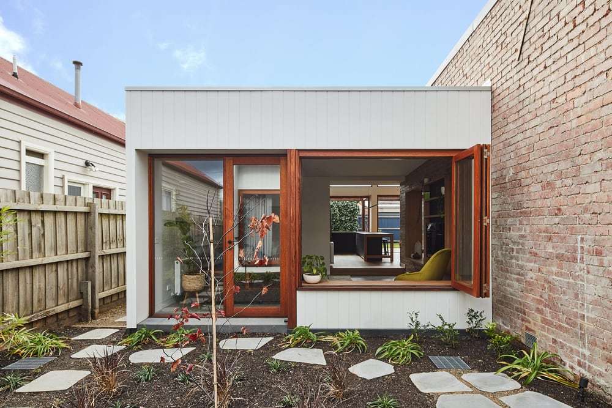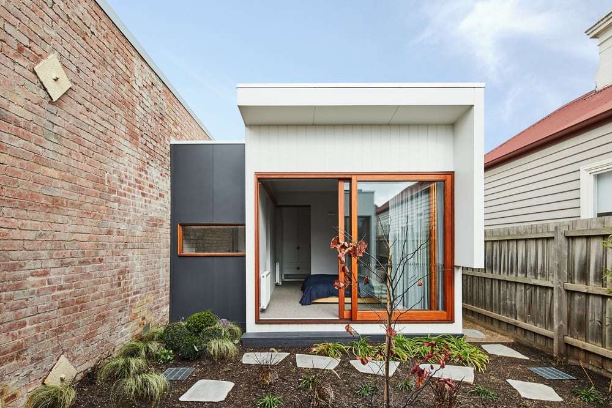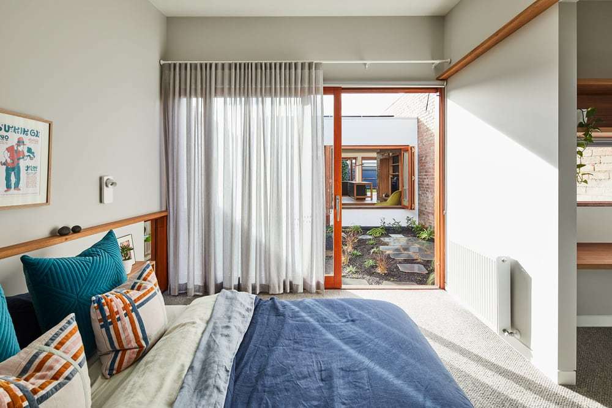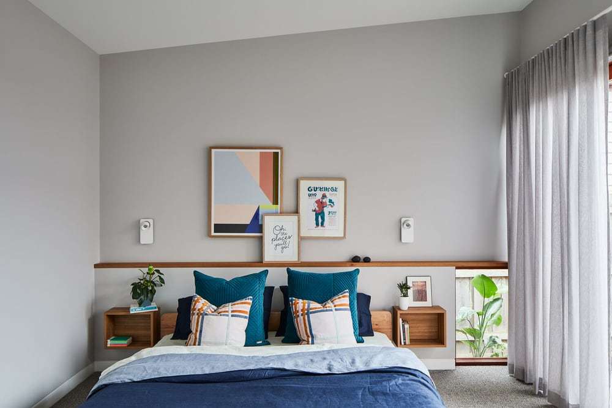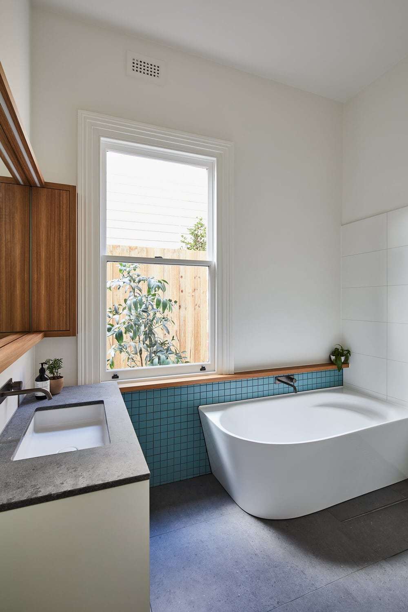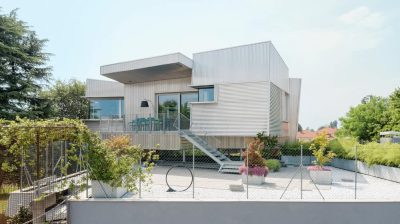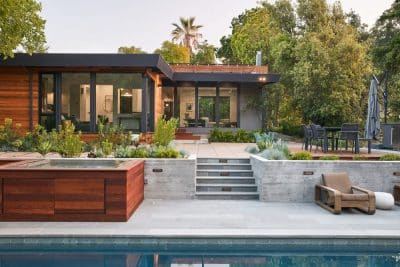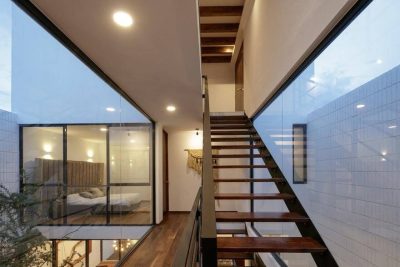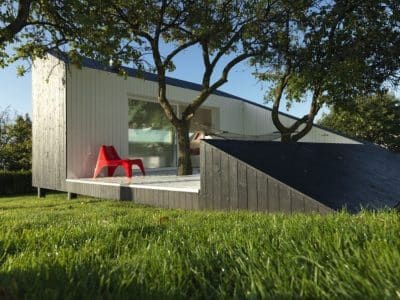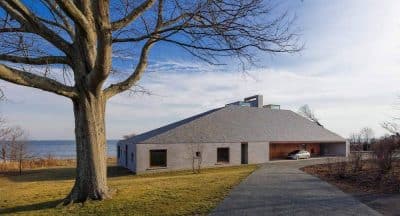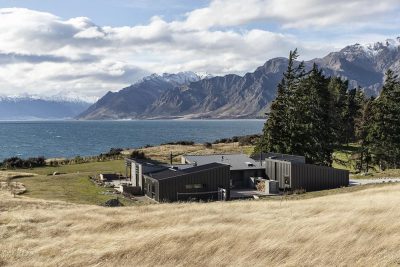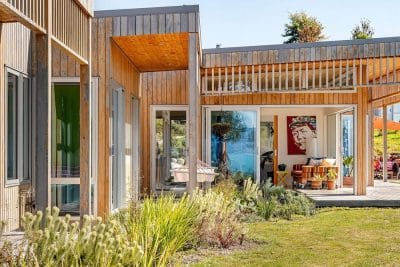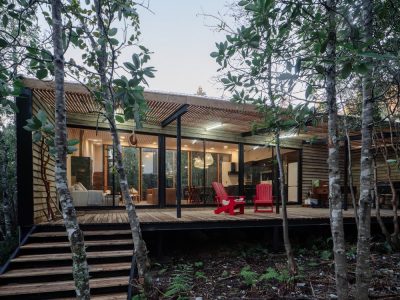Project: Beavers House
Architects: Altereco Design
Builder: Forsyth Build
Type: Renovation
Location: Northcote, Australia
Photo Credits: Jade Cantwell
Text by Altereco Design
Beavers House carefully considers the heritage characteristics of this beautiful Victorian Terrace but proudly introduces a contemporary addition to the front facade which extends into an open plan, light-filled and practical living / dining space at the rear of the dwelling.
The seamless transition between the existing and the new seeks to align each space with the needs of its inhabitants and offers a high performance solution that responds to the external elements yet provides a healthy and comfortable interior. The Beavers House is quite a unique single fronted brick Victorian.
Situated in Northcote, this terrace house must’ve planned to have a twin sister, however for some reason, it never eventuated. As a result we were presented with a long narrow strip of west-facing vacant land.
The existing structure poses a long, tall double-brick wall facing west: less than ideal for two reasons; lack of connection to the long yard, and a large thermal mass heat bank in summer.
Site context, challenges & solutions
Sometime in the 70s, an extension had been added to the back of the house that didn’t celebrate the backyard and take advantage of the ideal north facing orientation, and as a result unfortunately it didn’t provide adequate daylight and comfort into the living areas.
This structure therefore offered no value to us and we proposed to demolish it and strip the building back to the original single fronted brick terrace house. Although not in a heritage overlay, we really wanted to respect the integration of the new building that presented to the street harmoniously with it’s Victorian facade. We wanted to create something impressionable, but not dominant nor overbearing.
Short on space for this family home, our design response was obvious: keep the bedrooms in the original front portion of the house that were nice and proportional with high ceilings and good volume, and migrate the living zones toward the back of the house, allowing more opportunity for light and better connection to the backyard.
We utilised some of the vacant land alongside the building to create a master suite and connect it to the hallway and other bedrooms. This enabled the master bedroom pavilion to appreciate its northern aspect, and is almost, is a smaller replica of the north facing living areas at the back. The dining room flows out onto the large deck through a lift and slide door and is encased in a rough sawn ironbark pergola, which eventually the ivy creeper will hopefully take over.
At the back of the house we retained the carport, which provides rear lane access and somewhere for the bikes to be stored and a common access point into the home. This is where we designed the mudroom, which also doubles as a brewery for a part time hobby. It connects and flows well into the kitchen and the heart of the home.
Sustainability Considerations
Optimal use of Orientation: North facing glazing, with calculated eaves and solar control.
Original Beavers House: Insulation to roof & sub-floor, improved air-tightness, double glazed timber
New Additions: high performance Insulation to roof, walls & sub-floor, improved air-tightness, double glazed timber windows/doors. Ventilated facades. 5kw Solar power system.
Primary Features
Maximising the functionality of all 485m2 of land available. Optimised for orientation to the north, not only for the kitchen & dining, but also the master bedroom.
The Beavers House is zoned for separation of living areas from sleeping areas. Throughout the home even though the transition may feel seamless, the original terrace house has been restored and emphasised, creating new apertures and exposing the brickwork, tastefully reflecting on the past while moving into a modern future.
The predominant use of natural materials throughout the new additions helps soften the building. As the landscaping establishes in the years to come, this home will provide a private and tranquil oasis.

