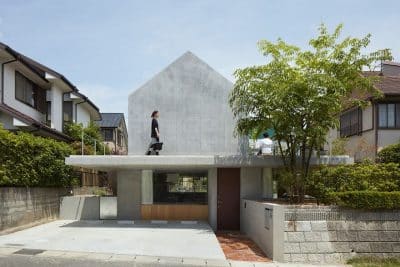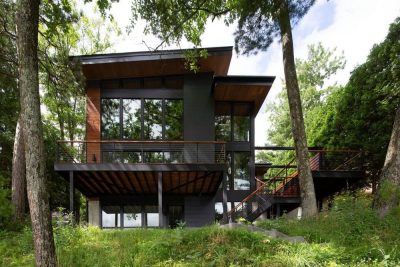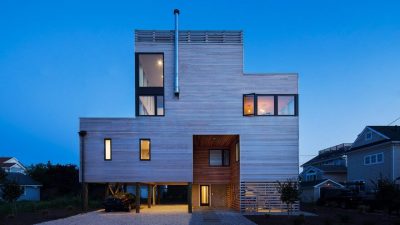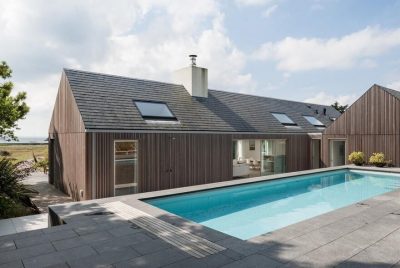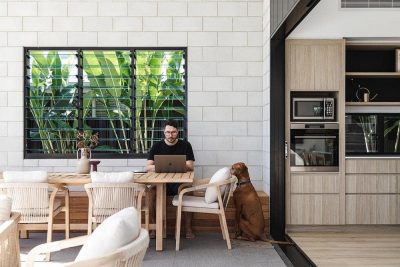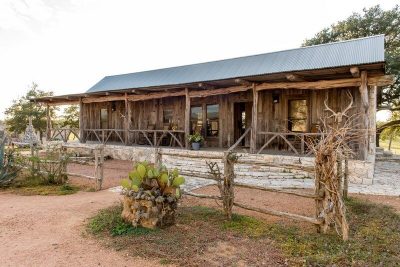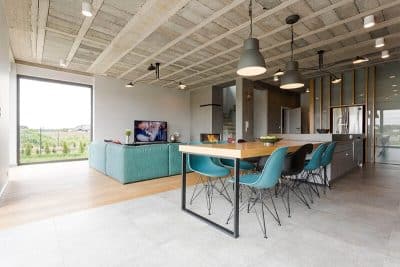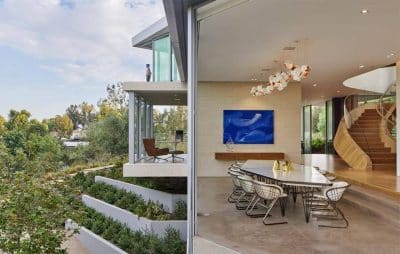Project name: Beijing Dahu Villa
Design: AFFD Design
Leader designer: GAO Zhiqiang
Design team: CHEN Hao, CHEN Deli, PENG Xingyi, LI Ruirui
Location: Beijing, China
Project Area: 800 m2
Completion Year: 2019
Light Counselor: LI Bu
Photographer: SHI Yunfeng
Furniture Brand: Medea, Reflex, Lanvin
Lighting Brand: Baccarat, Flo
Project Planning: Lele Brand Strategy
Text and photos provided by AFFD Design
One’s way of life is based on his understanding of culture. In other words, ‘home’ has long been separated from the simple definition of just a house. It is both a deep feeling that lies in the blood and a spiritual destination of body and mind.
The project is a private residence of Beijing Dahu villa. The owner is an entrepreneur who has passion with life. The house bordered by a lake on both sides has a very good view. The owner who has his own unique and profound views on life aesthetics enjoys gardening in his spare time.
Therefore sunlight, air, water and plants are the four design elements which perfectly meet the owner’s needs of having an exquisite landscape indoors. There are floor-to-ceiling glass windows, unbounded gardens, wooden shelves and vines indoors. All these elements together form a peaceful and introverted daily emotion which gives the owner a sense of belonging.
This three-storey house has a very clear division of functional space: reception and leisure on the first floor, master bedroom and three guest rooms on the second floor and the logistics area is on Negative layer.
The living room with no basement below is designed to sink 30 centimeters as a solution of insufficient height. There are large French windows on both south and west sides of living room which introduces plenty of light into the space.
There are indoor and outdoor area of teahouse dealing with different seasons and weather. The study is located in the northwest corner which is the most important position of a house in Fengshui. Next to the study is a wine and cigar bar where people can relax and enjoy the scenery outside the window.
The dining table in the garden is under a natural pavilion formed by wooden shelves and vines. The owner can have cup of tea together with some friends whether the weather is sunny or rainy.
There will always be someone who will create a life the way you want to live. And a good design should not only provide people a comfortable living space, but also give them the ability to enjoy life.
Circular moving lines connect space one by one smoothly. Scenery and light become the focus of the design. Through many design languages such as the arrangement of moving lines in the space, different space interaction and the amount of body shape, the designer is trying to describe a picture, tell a story and construct a new attitude towards life.
The dining room and the west kitchen are the other most important spaces besides the living room. Under warm yellow lamplight, classic and contemporary indoor style interweave here. Different materials carry emotions as well as record time which happen to echo the sense of ritual shaped in space.
On the east side of the second-floor master bedroom is a living room with Ivory curtains, sofas, carpets where the owner can drink morning tea and receive his friends. What space itself presents is the elegant temperament that is gifted by time.
The designer chose a modern style Italian frame bed enclosed by screen for the main bedroom. Milky white, light grey, beige and soft texture, vernal sunshine together become a soothing force.
At present, people’s needs for living space are more spiritual. Its tolerance and temperature cover a family heritage. It is the artistic creation in the changing times. It can carry history and also inspire future.
















