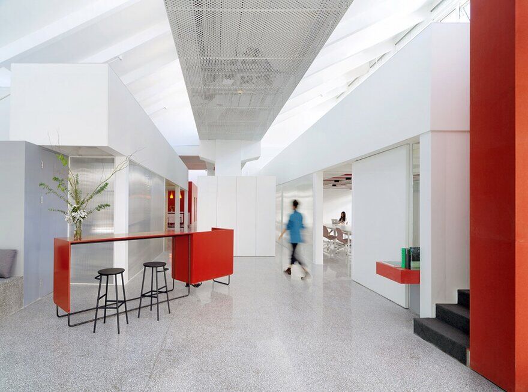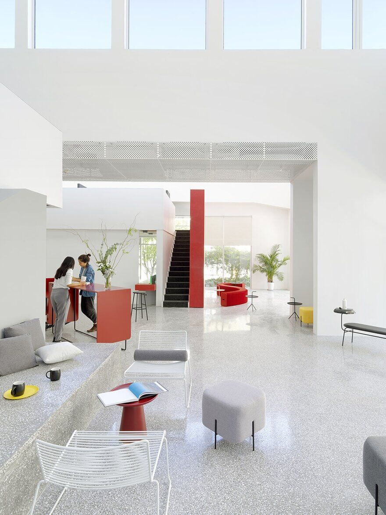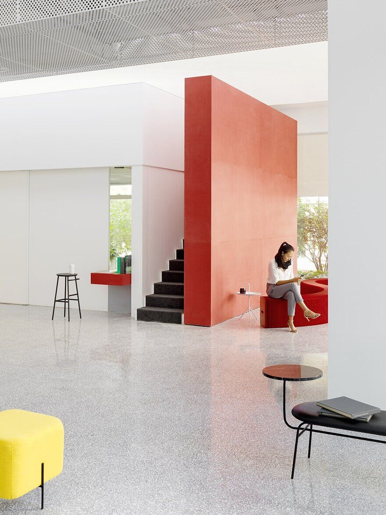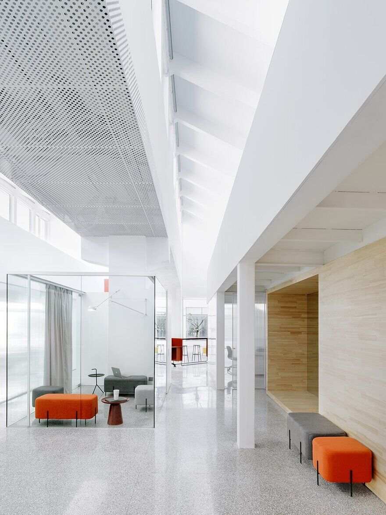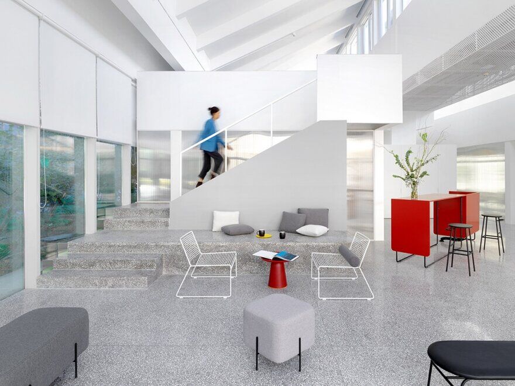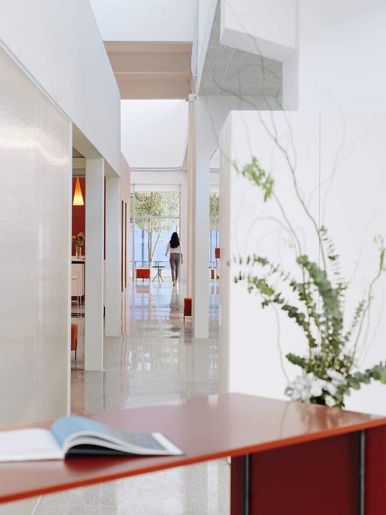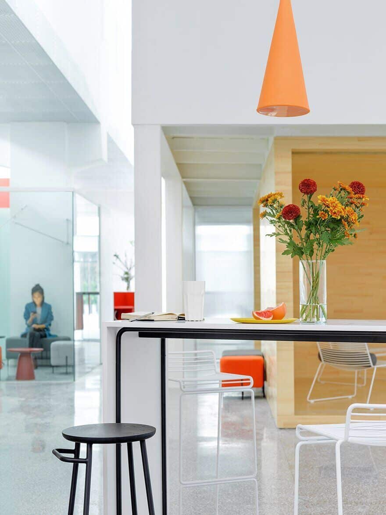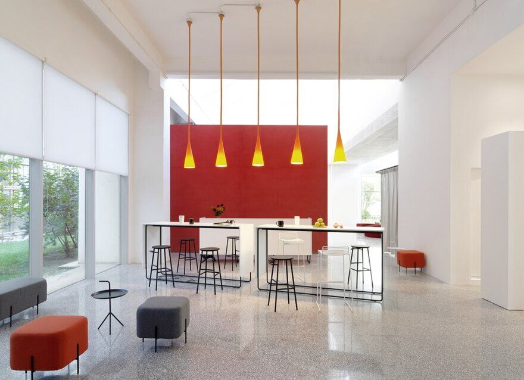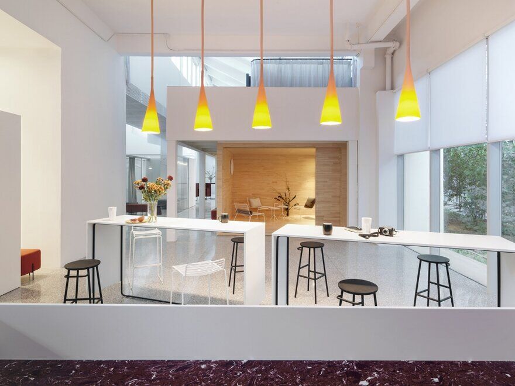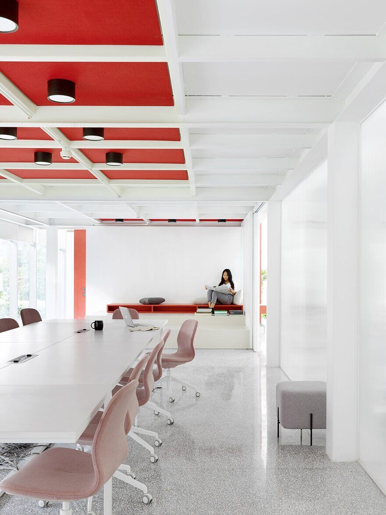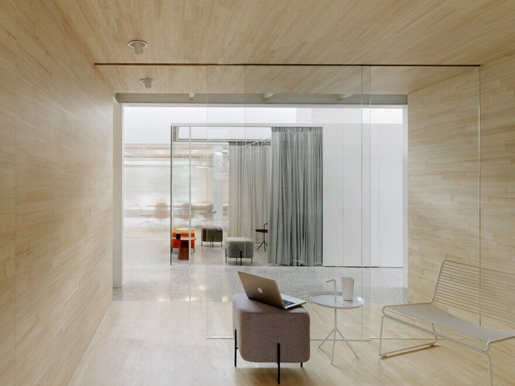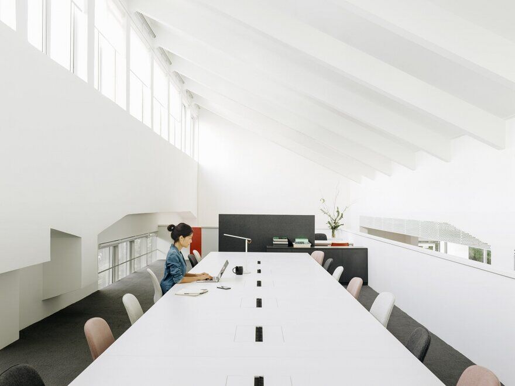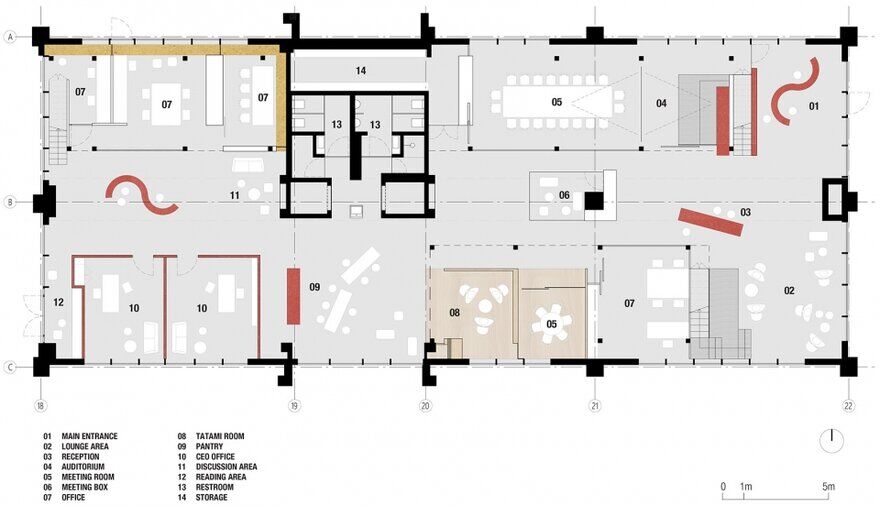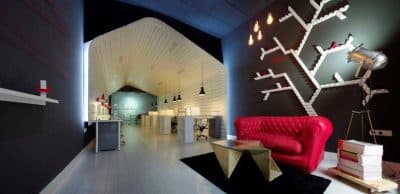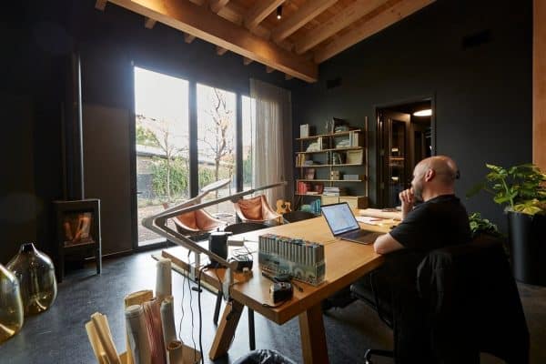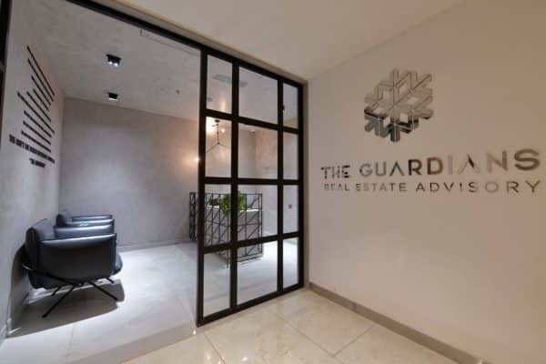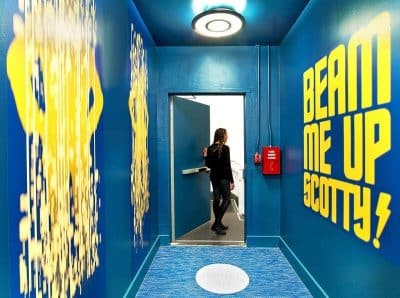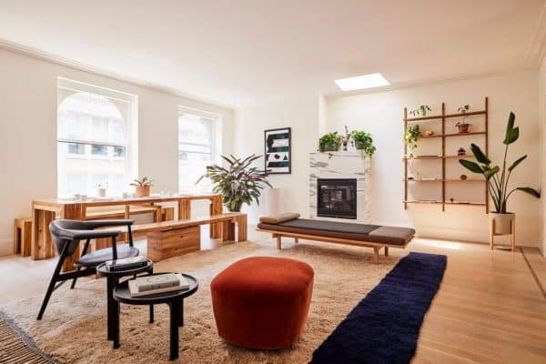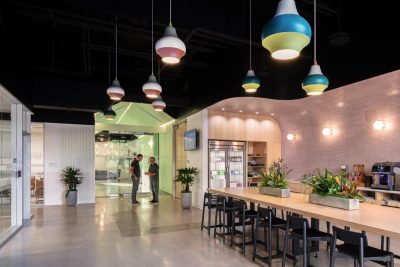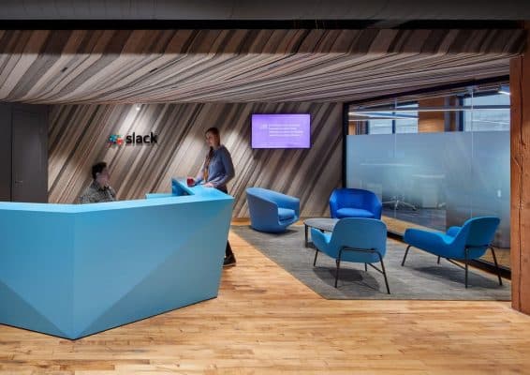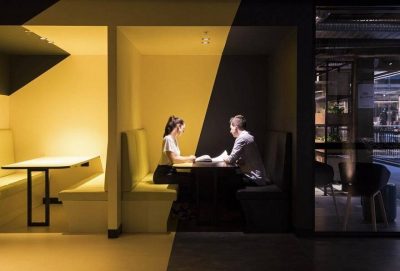Project: Office for Media Company
Design: MDDM Studio
Team: Margret Domko, Momo Andrea Destro, Amirlin Sunderiya, Martina Muratori
Location: Beijing, China
Year 2018
Photography: Jonathan Leijonhufvud / MDDM Studio
The new Beijing office for media company CWITM is located in an old textile factory in creative compound. The space is divided in two sections by a longitudinal industrial shed roof with skylight. Due to the high ceiling, the floor space was extended with mezzanine before the new intervention. White surfaces and semi-transparent polycarbonate panels alternates as main materials for cladding the spaces defined by the mezzanines. As counterbalance, colored MDF elements insert strong color accents in the neutral space.
The design opened up the space to enjoy the big shed windows of the roof, a heritage of the industrial past of the location, and to maximize the penetration of the natural light into the space. In the ground floor there are common areas, meeting rooms of various sizes and smaller offices. All features are design for a high level of privacy but at the same time physical partitions are reduced to the minimum or are designed to easily slide to boost the openness and social activity inside the office.
Meeting rooms are arranged through the entire space and differ not only in terms of sizes, but also for finish materials and accessory to create various and flexible working environment. A big corporate meeting room is interconnected to a cinema with a stepped platform, a wood box contains a private meeting room on one side and a tatami room in the other side. To avoid long walk from the different department, two meeting areas are set in the middle of each wings and can be enclosed by a soft curtain.
The entrance area and the central pantry are the main social meeting places. The open space height and the large glazing to the surrounding garden give the office a spacious atmosphere flooded with light.
The mezzanines are assigned to various departments and are designed as open office space. Half-height fabric covered partitions organize the space between communal workstation and executive desks.

