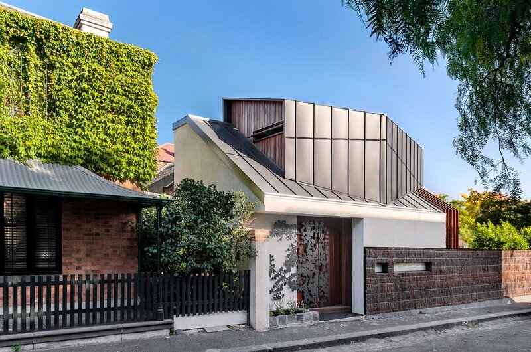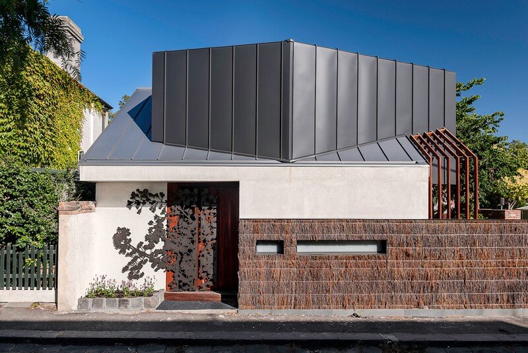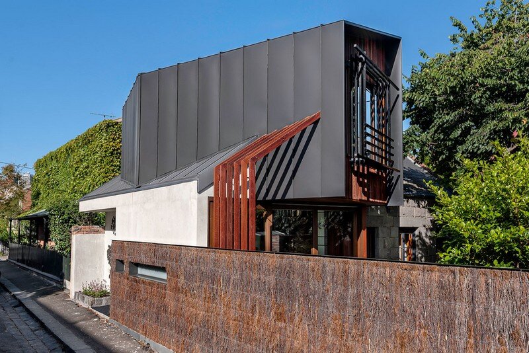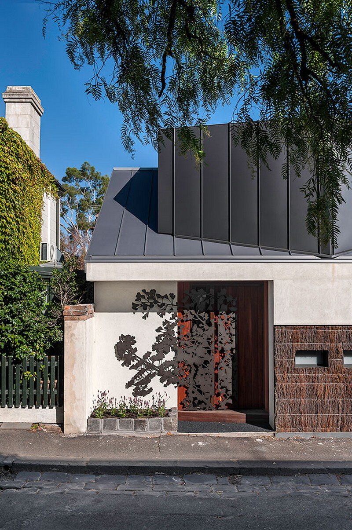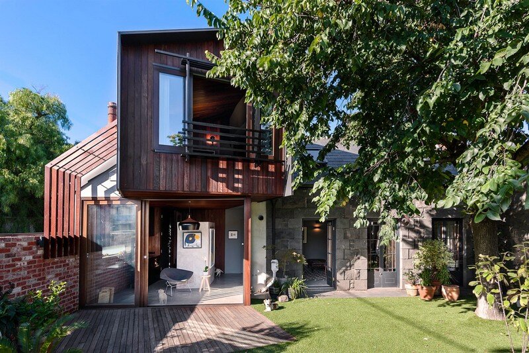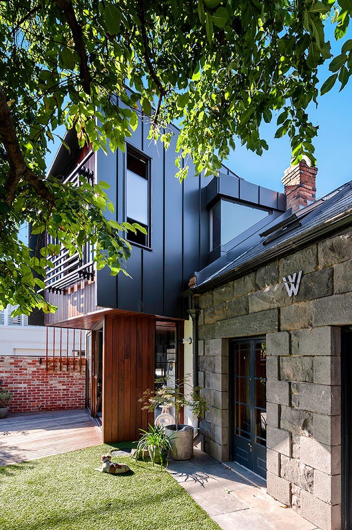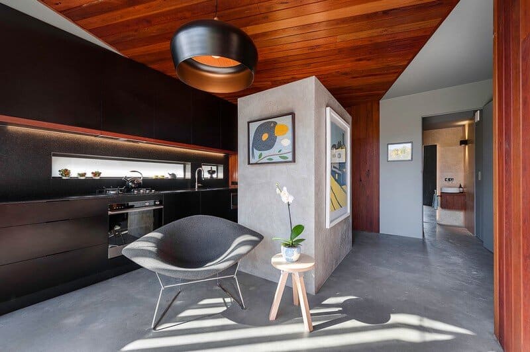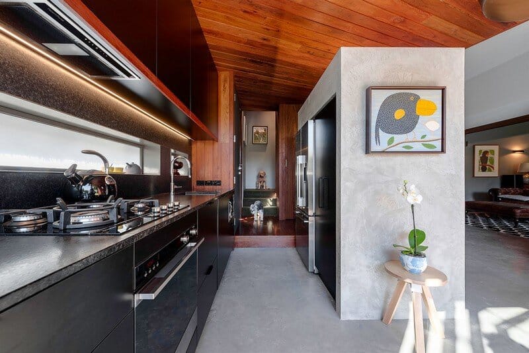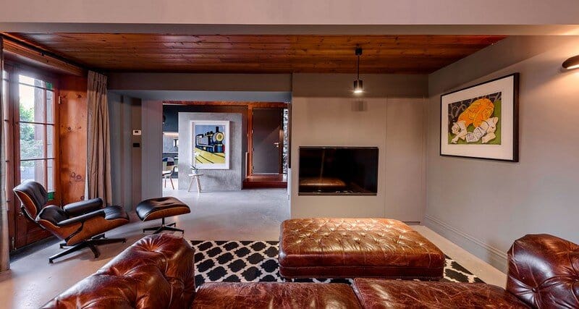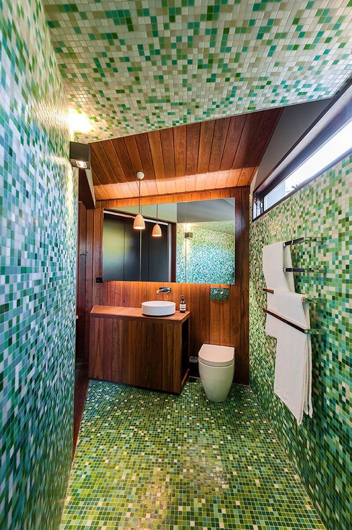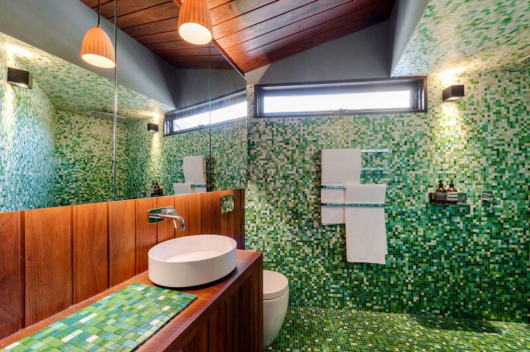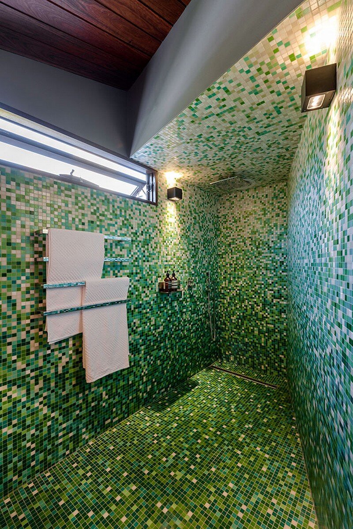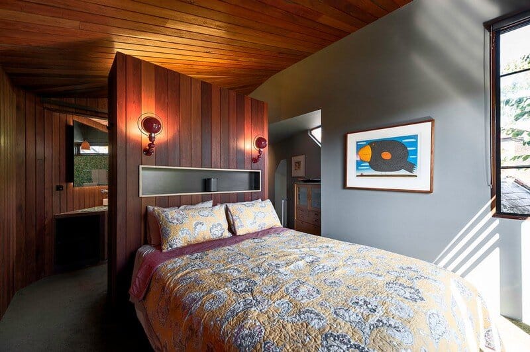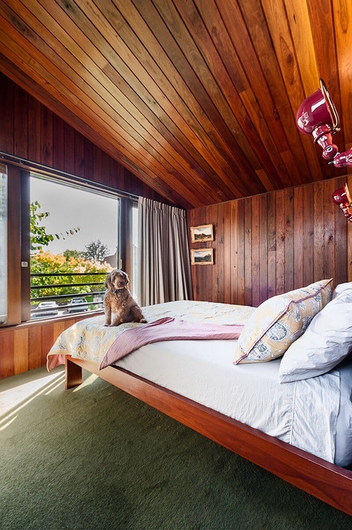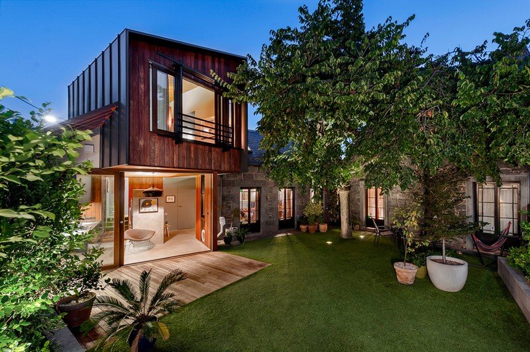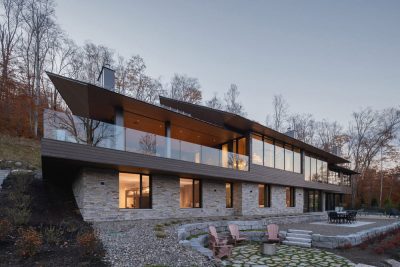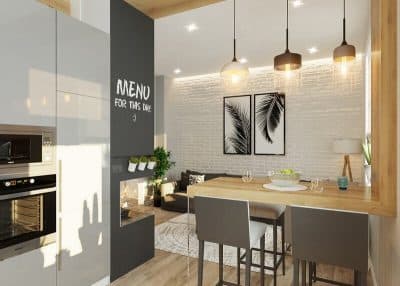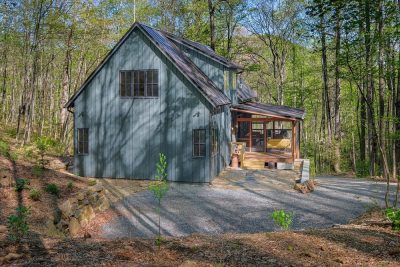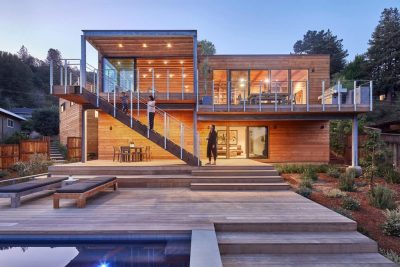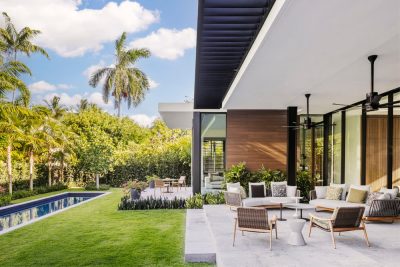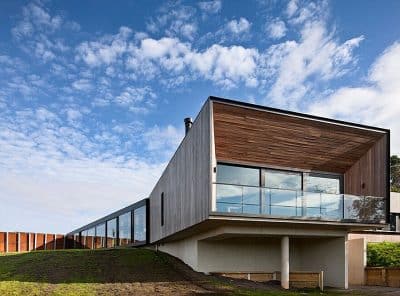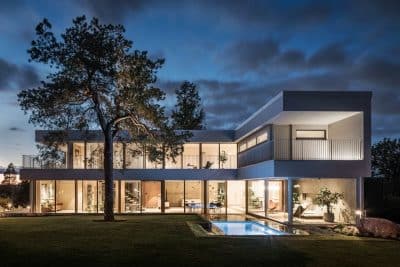Architects: Robert Nichol & Sons
Project: Bell House
Builder: Seventy 7 Projects
Location: Fitzroy, Melbourne, Australia
Photographs: Itsuka Studio
Bell House is an 1850’s home with a 1970’s addition. A complex, rambling house provided an interesting narrative on which to build. Robert Nichol & sons contribution gives a new address to the home, a new front door, a new master suite and a new heart. Its sculptural form respects the heritage nature of Fitzroy, and the neighbours, whilst proudly standing on its corner allotment.
The project includes:
– the renovation of an existing blue stone extension
– construction of a new 2 level extension clad in grey iron bark timber and zinc
– integrated timber joinery with concrete bench tops
– grey iron bark clad internal walls and ceiling
– feature up-lighting from joinery and walls, ceiling clear of down-lighting
– hydronic heated polished concrete floors
– switchable / dimmable glass windows
– solid timber windows and doors
– landscaped courtyard integrated with the new and existing buildings
Thank you for reading this article!

