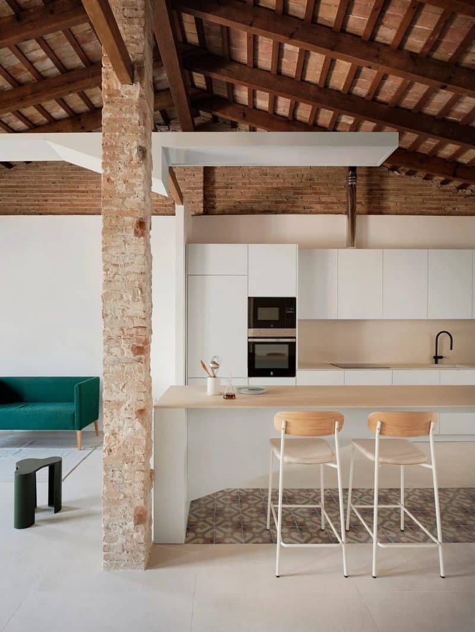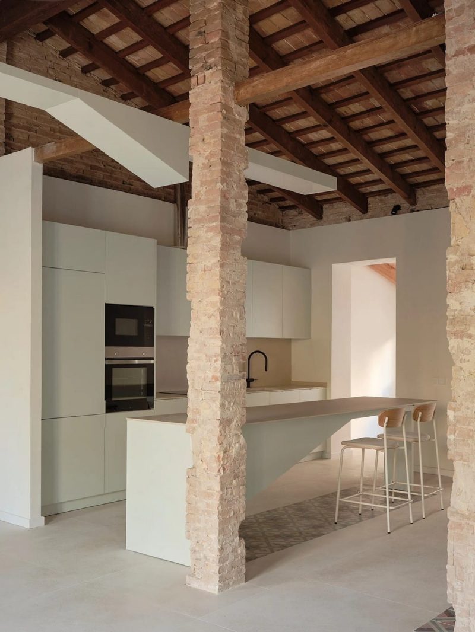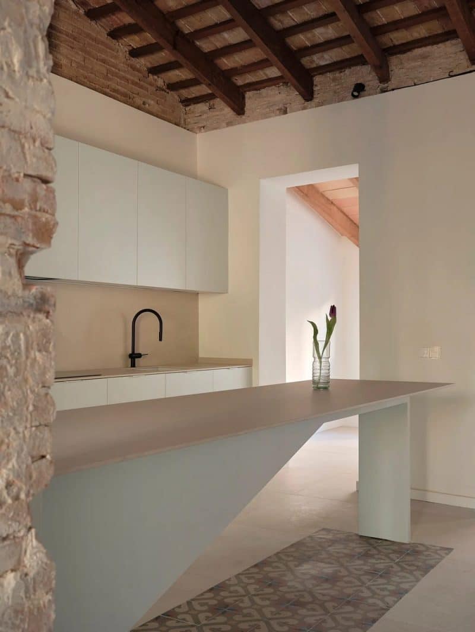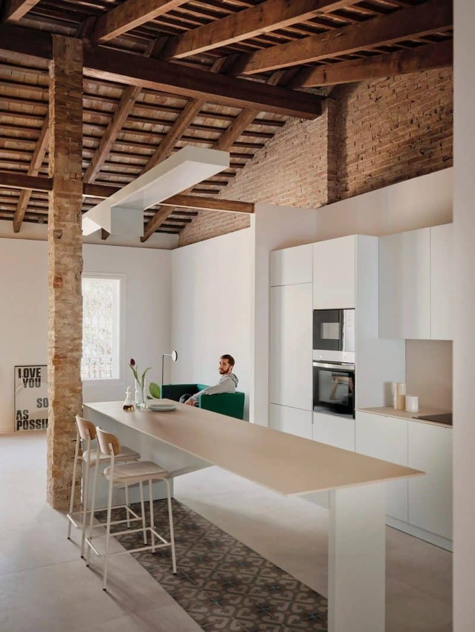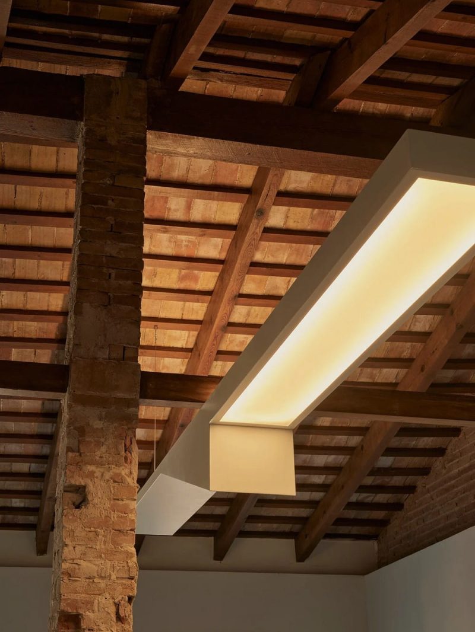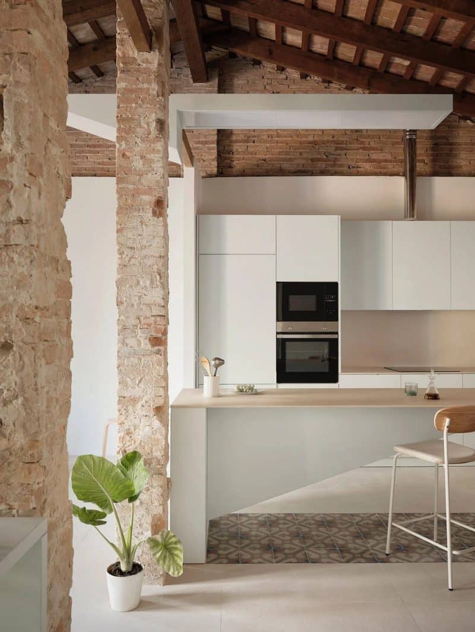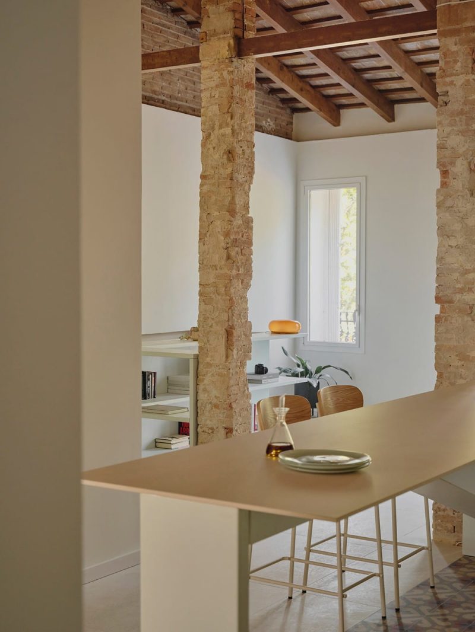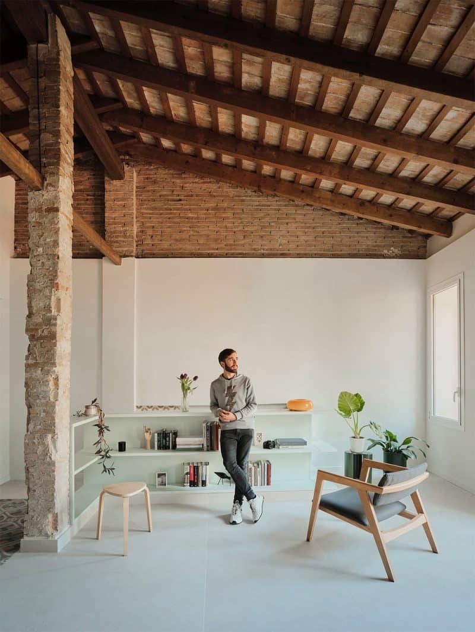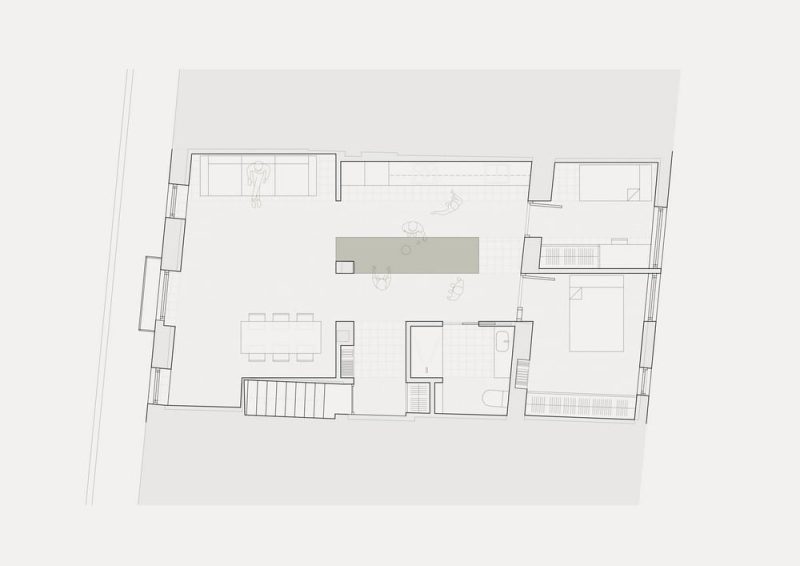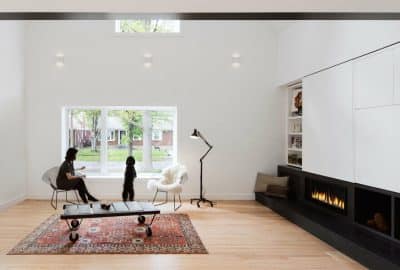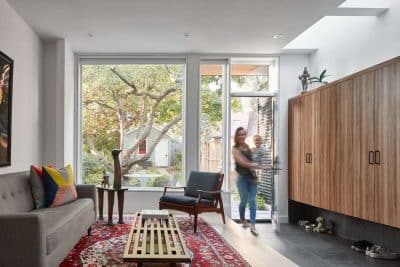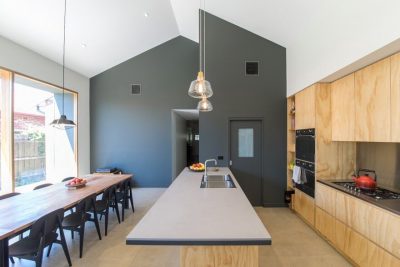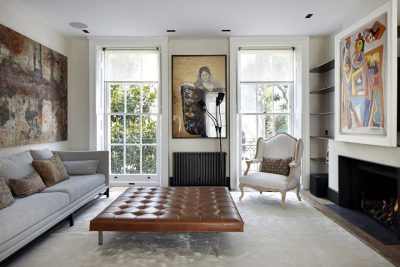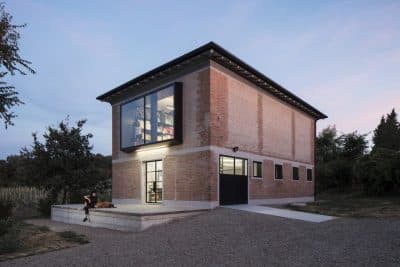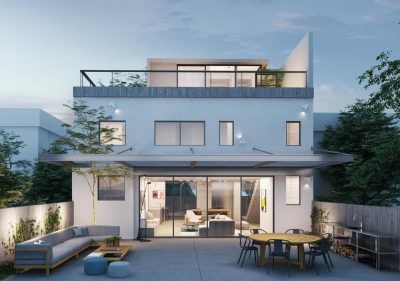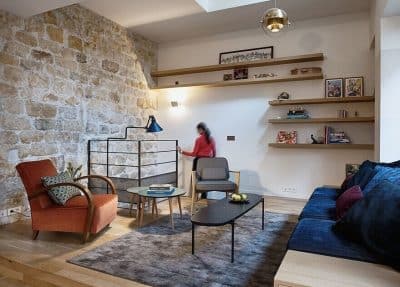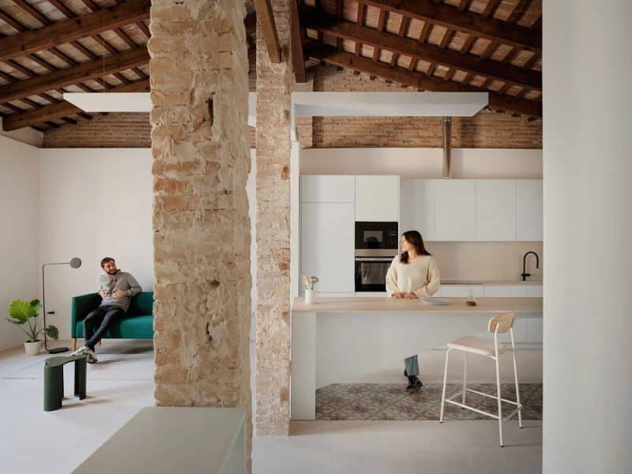
Project: Benicalap House – Quina barra de casa!
Architecture: ENDALT Arquitectes
Location: Benicalap, València, Spain
Area: 85 m2
Year: 2024
Photo Credits: David Zarzoso
Family Heritage Reimagined
Benicalap House by ENDALT Arquitectes transforms a long‑standing family home into a vibrant space that honors generations past while embracing future dreams. The renovation of Guillem’s small apartment in the heart of the Benicalap neighborhood was a deeply personal challenge. The project had to navigate not only new uses and ways of living but also the powerful currents of memory and nostalgia.
Embracing Memory and Nostalgia
Guillem’s home has been a witness to the lives of three generations. His grandparents, his mother, and even his student years are all imprinted within its walls. Consequently, the design team embraced a collage of materials, shapes, traces, and even scars to create a renewed space that honors the family’s past. By preserving subtle remnants—a bed, curtains, a kitchen, the dining table—the renovation becomes a vessel for memories, hope, and dreams of future inhabitants.
Creating a Functional, Open-Plan Living Space
To adapt the home to Guillem’s lifestyle and future plans, the new design centers around an expansive kitchen bar. This open, spacious area defines the heart of the home by separating circulation from activity. It allows for cooking, eating, working, and conversation to flow simultaneously, thereby welcoming both residents and visitors. Additionally, the rest of the living space opens toward the street, a lush garden, and the warm glow of western light, creating an inviting and practical environment.
The Kitchen Bar: The Heart of the Home
At the base of the design lies the kitchen bar, which not only gives the project its name but also acts as a conceptual seed. A remnant of the original home—a patch of reclaimed hydraulic tile flooring—repeats at the entrance and near the kitchen cabinetry. This flooring dialogue with the past helps organize and define the space while serving as a tangible link to family memories.
Lighting as a Bridge Between Past and Future
Above the bar, a large custom-designed light fixture emerges as a striking feature. It stitches together the kitchen and living room through a playful use of diagonals that echo the lines of a traditional sloped roof. This dynamic lighting not only accentuates the prominence of the bar but also highlights the original ceiling, creating a contrast between old and new.
Conclusion
In essence, Benicalap House stands as a living collage—an artful blend of memory and modernity. By adapting a cherished family home to meet contemporary needs, ENDALT Arquitectes have created a space that celebrates both the legacy of the past and the promise of the future.
