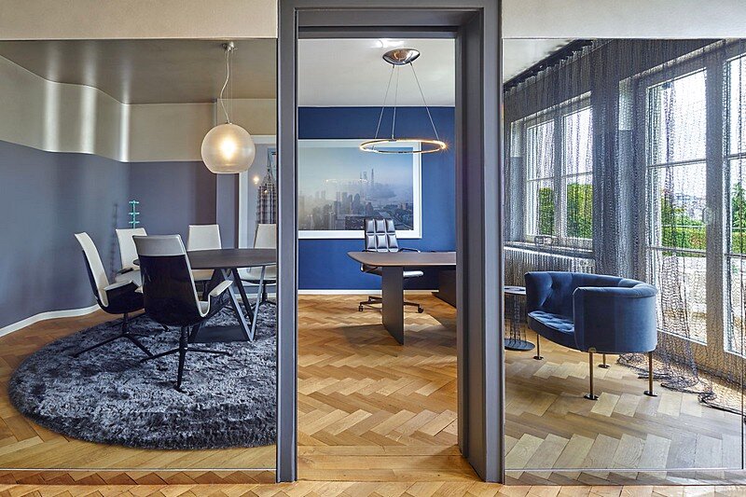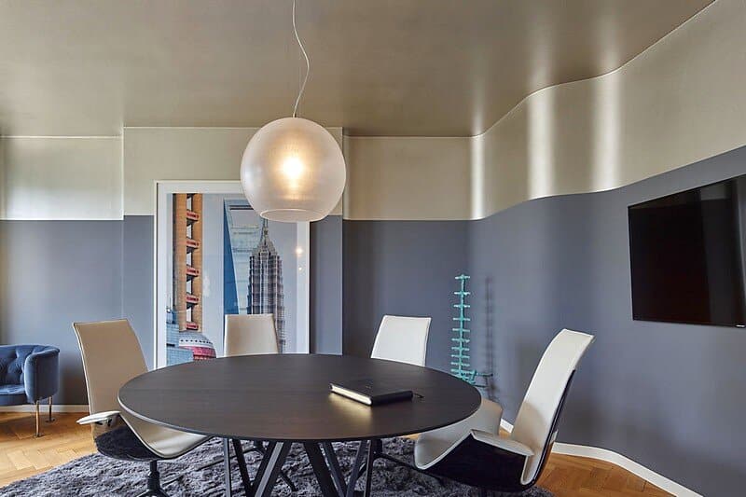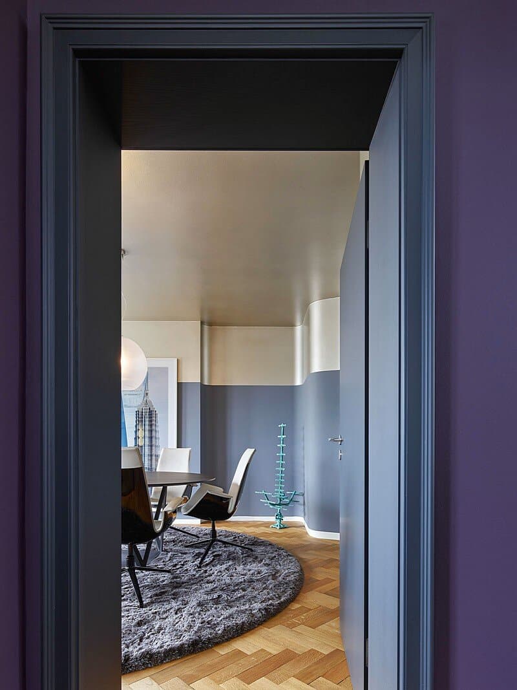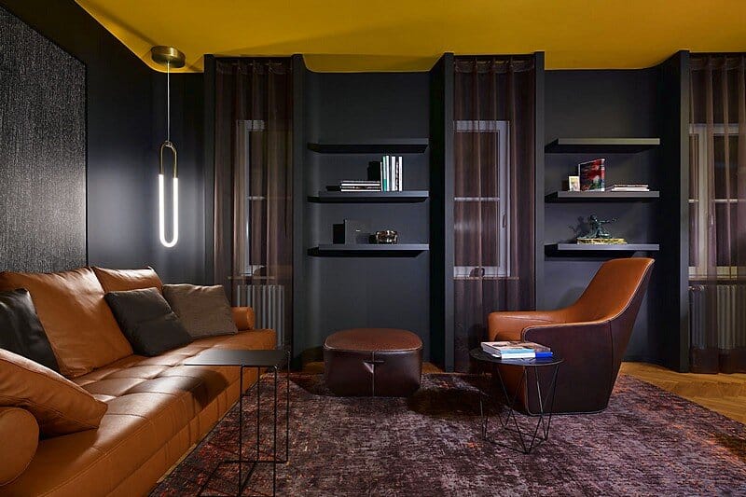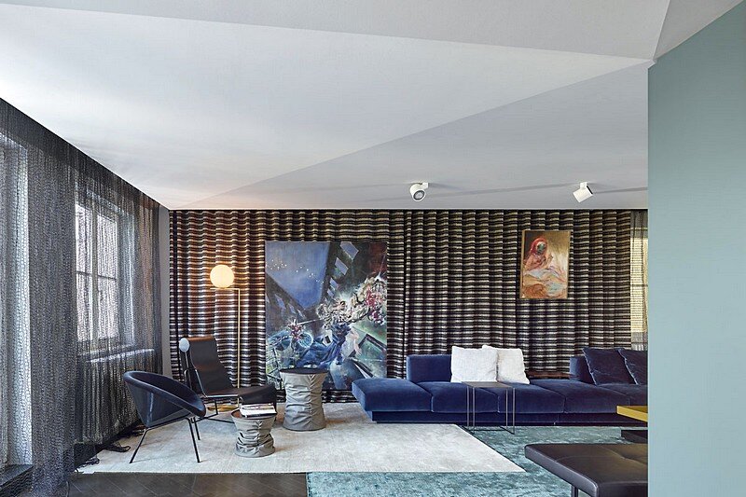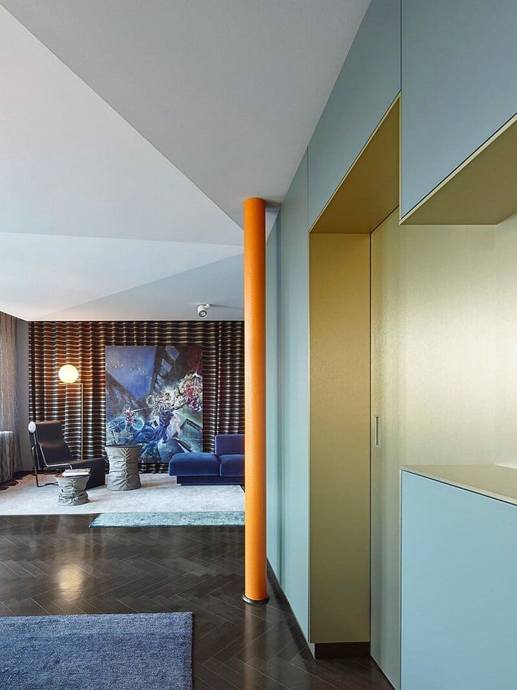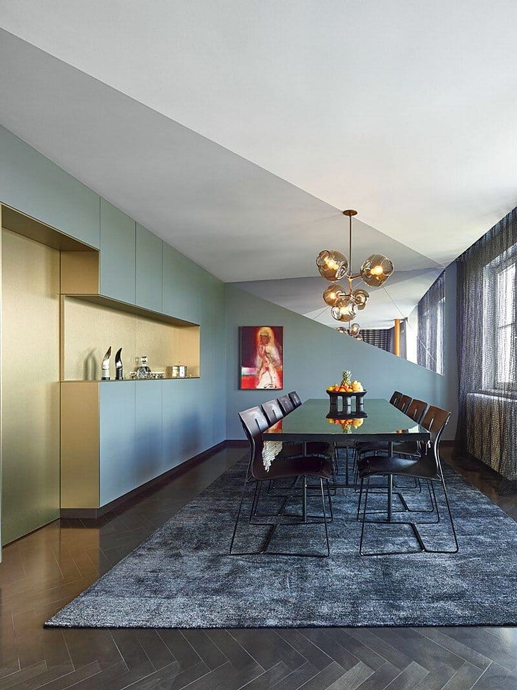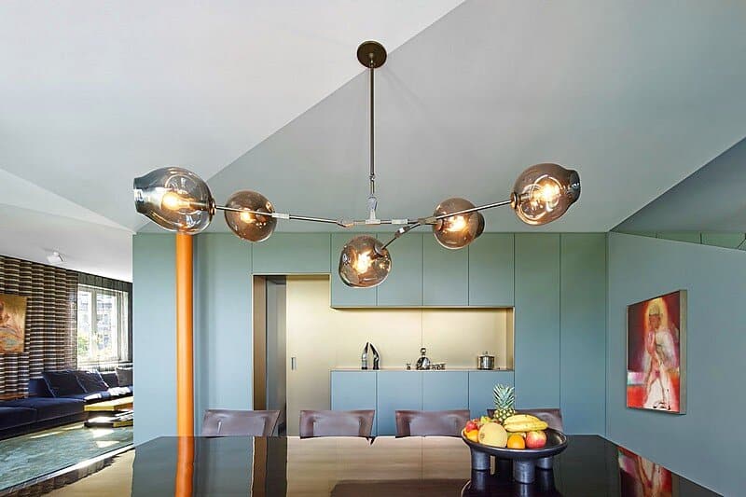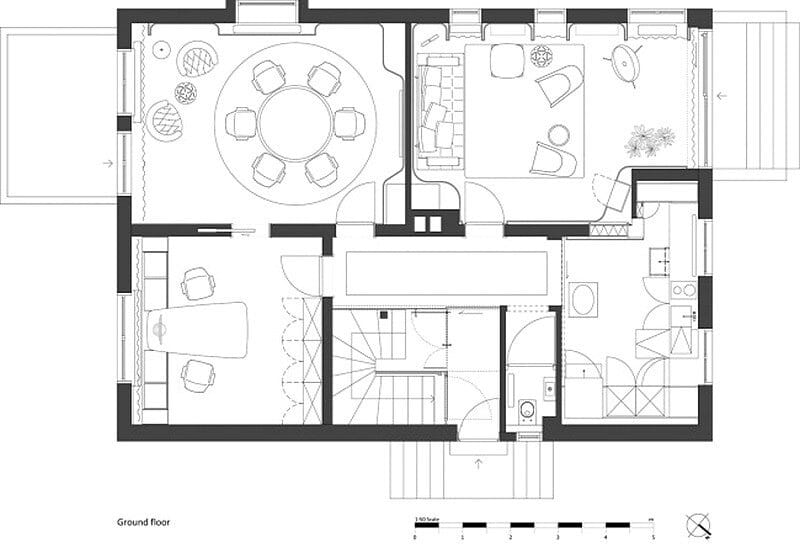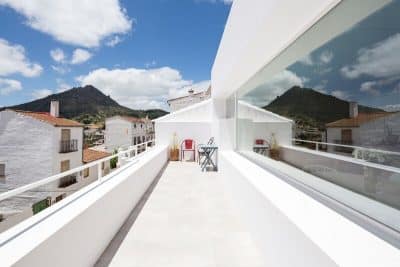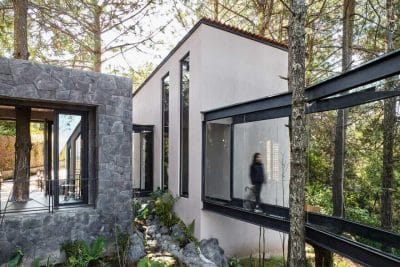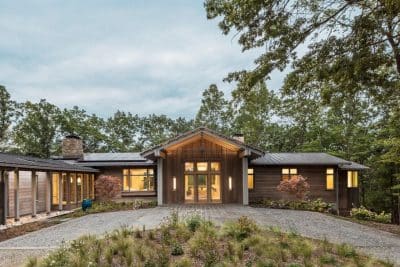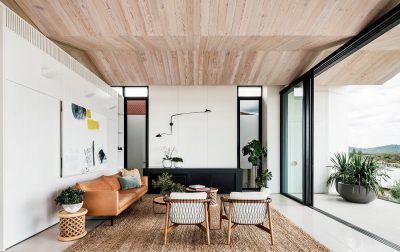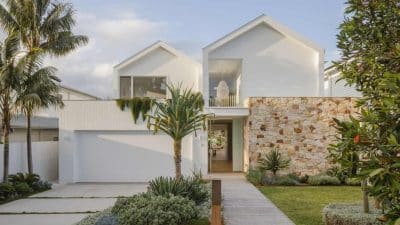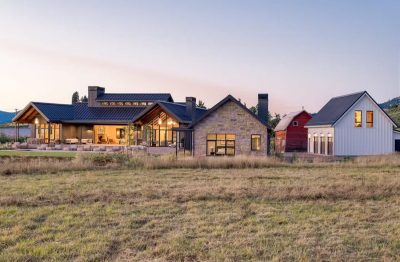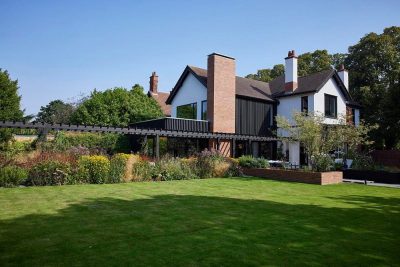Architects: Ippolito Fleitz Group
Project: Benz House
Team: Gunter Fleitz, Johannes Hanebuth, Peter Ippolito, Elisabeth Napetschnig, Kerem Özerler, Verena Schiffl, Markus Schmidt
Location: Stuttgart, Germany
Photography: Zooey Braun
Markus Benz, company director of prestigious furniture brand Walter Knoll, and his wife Susanne wished to find a Stuttgart base that would enable them to offer their business partners an alternative meeting place to the company headquarters 40 km away in Herrenberg on the edge of the Black Forest – and to live there too.
The family found a property in the Kräherwald, a popular location above the city, and moved into what is known as a ‘coffee-grinder house’, typical of the 1920s. The Benz house used to function as a doctor’s practice, so the layout was restored in line with its original purpose and with respect for the building’s structure and history. On one hand our task was to create a home environment that suited the family’s discerning aesthetic demands and offered a framework for their art collection. On the other hand, products from Walter Knoll were to be staged in an authentic and atmospheric context, far removed from trade fair and showroom presentations.
The Benz house stands high on a plateau with stunning views across the city. The three available storeys were divided into a public, representative space on the ground floor and a private living area on the first and top floors. The ground-floor public area is designed to enable a more informal and friendly contact to customers. The entrance area is a deep purple hallway that leads to the individual rooms. The conference room is simultaneously designed to be used for hospitality. Its walls are painted dove grey using pigment-rich paints, which give them a particular depth. Above this colour runs a broad band executed in a satiny metallic paint, which has also been used on the ceiling.
The edges and corners of the walls curve gently, giving the room a soft and sensual charisma. A large round table stands upon a deep-pile rug. Above it hangs a globe light fixture, specially commissioned for the space and made from hand-blown, cut, crystal glass. A fully equipped catering kitchen on the ground floor caters to the hospitality needs of guests. A door in a mirrored dividing wall leads through to the study. The colour palette here is continued with a fresh and intense blue. In the centre of the room stands the Walter Knoll Keypiece desk, which appears to float on a base and sideboard.
The Cigar Lounge is the place for discussions in more relaxed surroundings. All the walls and shelves have been executed in a dark graphite grey, contrasting to the powerful mustard tone on the ceiling. Here again curved walls mark transition points and create niches in front of the windows. Semi-transparent net curtains at each window emphasise the intimate atmosphere of this room. We have teamed the Walter Knoll product ensemble of couch, tables, armchairs and silk rug with an extravagant bronze ring lamp, which recalls a tuning fork, and aboriginal art from the owners’ collection.
The heart of the living area on the two upper floors is a generous, L-shaped room, which serves as living and dining space combined. Storage space has been integrated against the walls leading to the staircase: Cabinets with fronts that have been painted a matt shade of green. The two doorways are contained within deep recesses, with sliding doors disguised as walls. The door recess behind the dining table carries over into a shelf niche, while the recess opposite the couch holds a flat-screen television.
Two pillars painted a striking orange set strong colour accents, while the dark-stained, maple, parquet floor gives the room a calm base. Contrasting with the subtle flooring is a three-dimensional, faceted ceiling. Beginning from the point of intersection of the inner walls, its polygonal folds encompass the entire room. Its triangular shapes are painted in different shades of grey, further emphasising its folded nature.
The shapes are reflected in polygonal, mirrored sections and incisions at the two end walls of the room. Here too the furniture derives almost exclusively from the Walter Knoll collection. We contrast design with artistic items from the furniture world. The table top of the long dining table, for example, is a unique original: A Persian textile was cast in tinted epoxy resin; pieces of cloth still hang out of the table top to each side.
Benz House is an apartment and not a showroom. The owners’ brand and product world are displayed within a context that stands for the Benz family: a vibrant and very personal apartment, filled with artworks. A synthesis that is underscored by the diverse shapes and colours that form the space. In Haus Benz, the brand values of Walter Knoll, combining high-quality materials with the highest standard of quality, can be found in perfect equilibrium with the atmospheric and aesthetic demands of the private individuals that reside here.
Thank you for reading this article!

