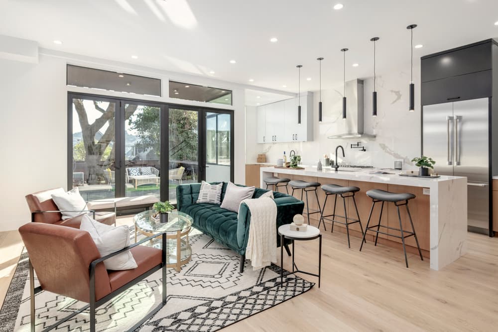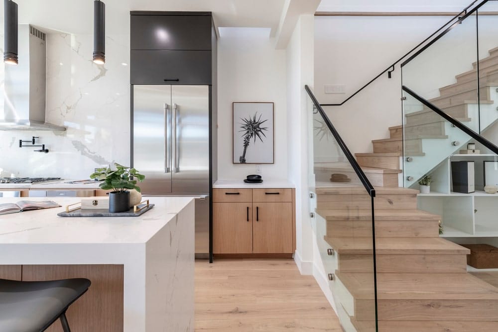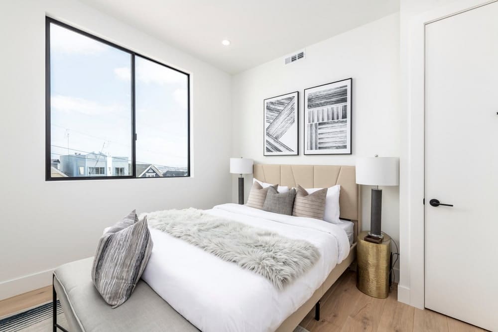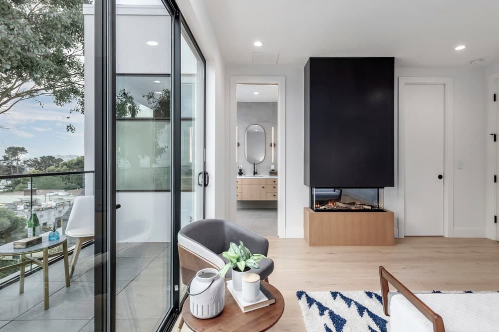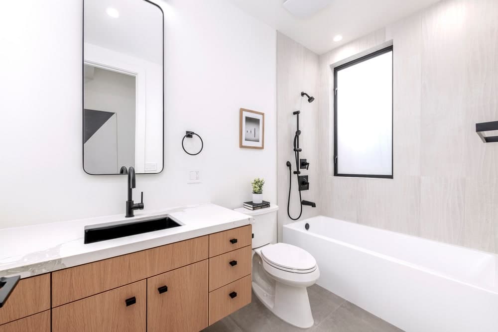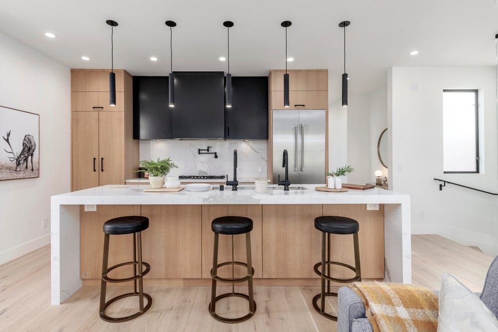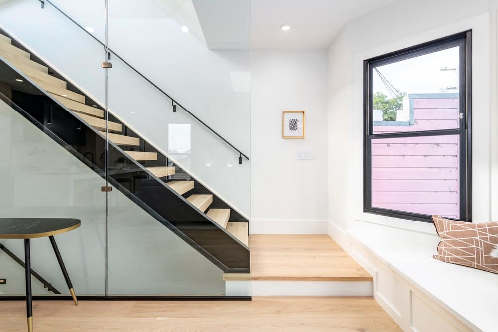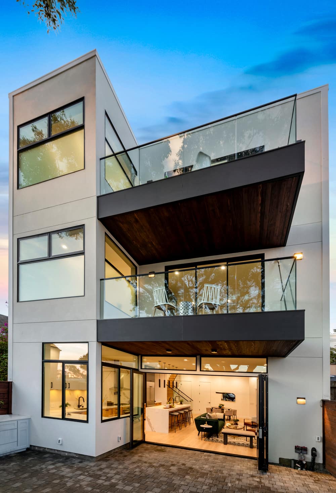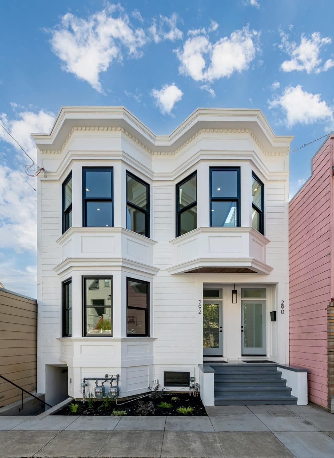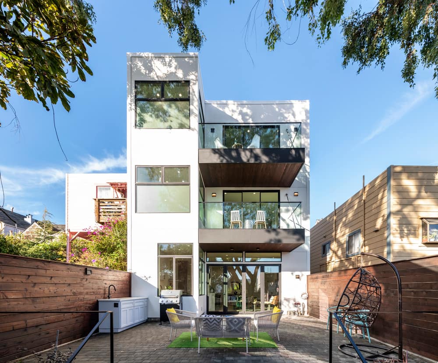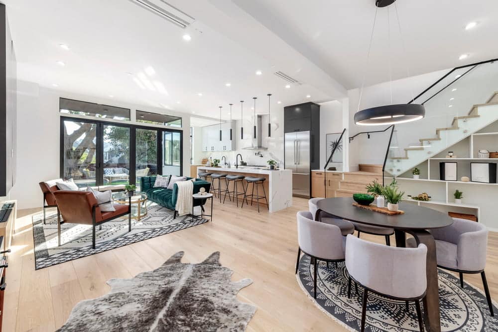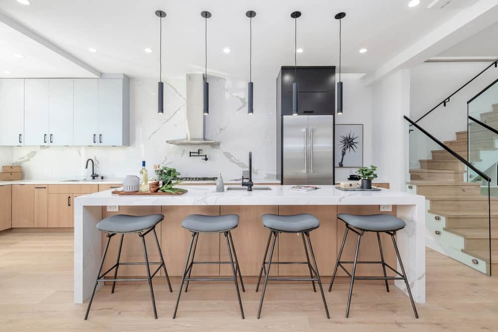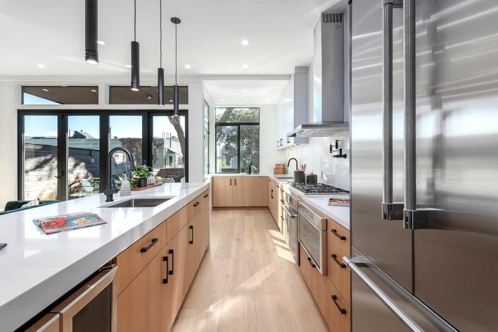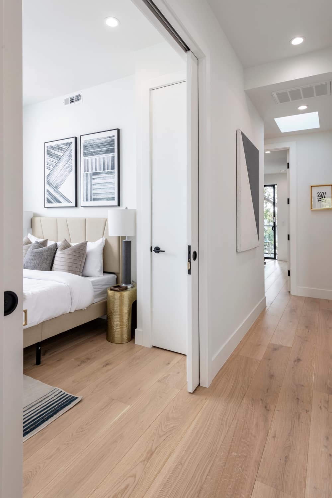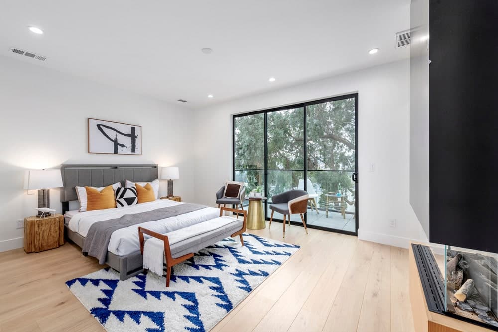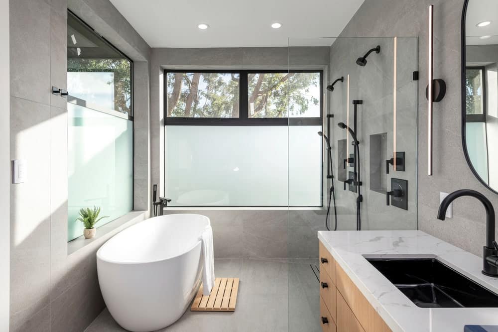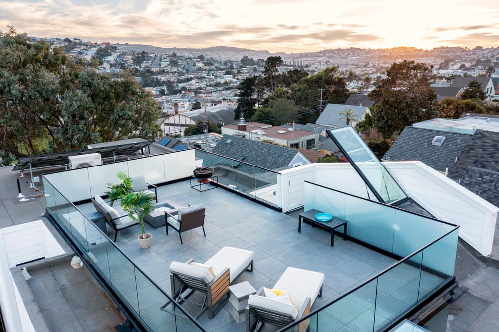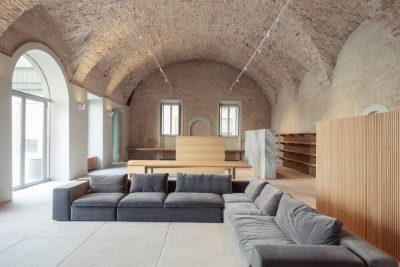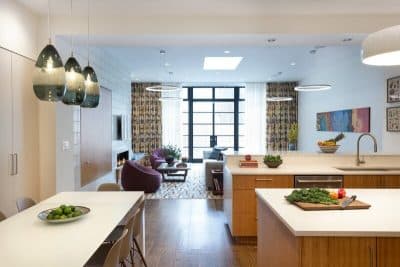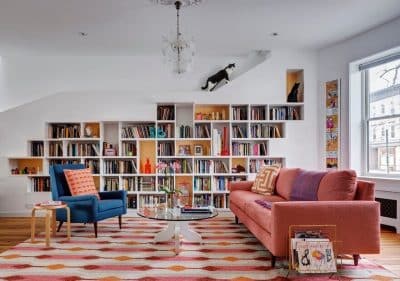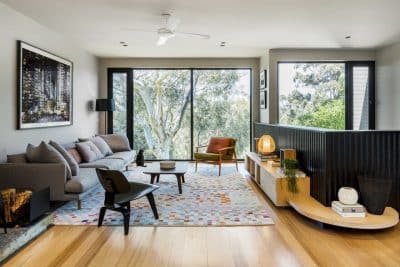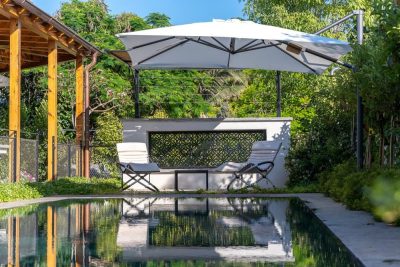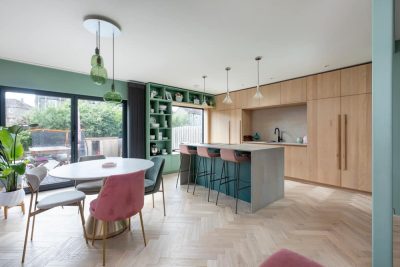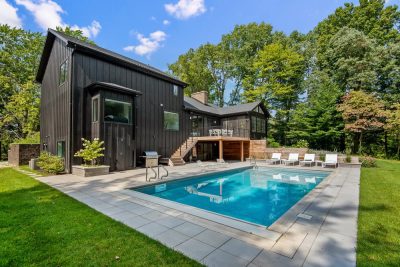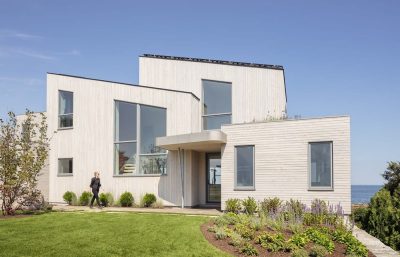Project: Bernal Heights Residences
Architects: Knock Architecture & Design
Location: Holly Park, San Francisco, California, United States
Project size: 4700 ft2
Site size: 2500 ft2
Completion date: 2021
Building levels 4
Photo Credits: Ryan Knock
Courtesy of Knock Architecture & Design
This transformation of a dilapidated Victorian duplex near Holly Park Circle revitalized the front facade, while transforming the rear and roof of the project with dramatically modern features, finishes and amenities. The lower unit expanded down, to access the rear yard featuring a private garden and mature trees, while the upper unit expanded to the roof, to capture panoramic views of the park and San Francisco Bay waterfront. A very modern palette of natural white oak, dark metal accents, and dark and light stone are employed throughout.
What was the brief?
To expand each unit, one to the ground, the other to the sky.
What were the key challenges?
The timeline and historic siting – to create a modern large home while allow for a quick planning and building department approval. The historic considerations of the property including access to the main and lower levels, and working the design with the historic facade.
What were the solutions?
Expand down, but not out. Utilize existing raised decks and add a roof deck for rapid approvals. Restore the original facade with new windows, historic siding, historic detailing.
What are the sustainability features?
Solar PV on the roof, low e glazing, recycled content finishes, high value insulation, heat pump heating and cooling, LED lighting.
