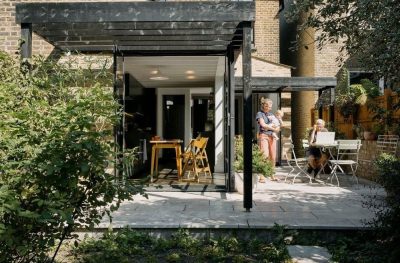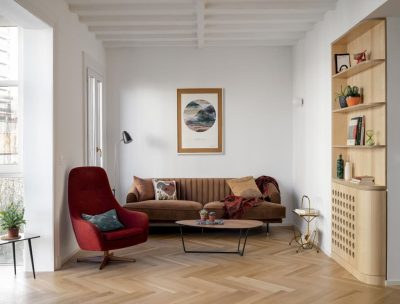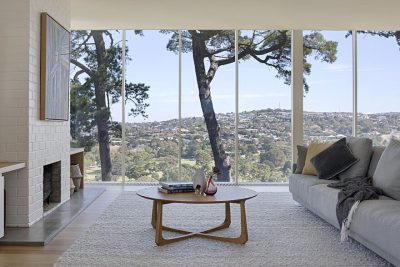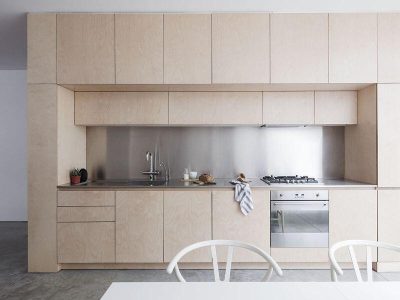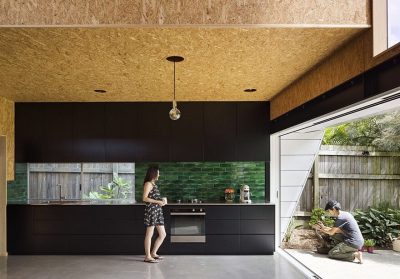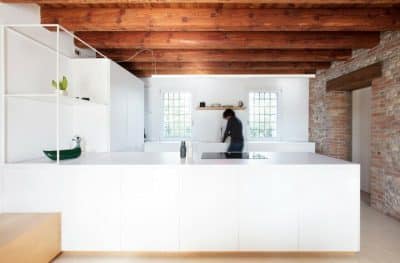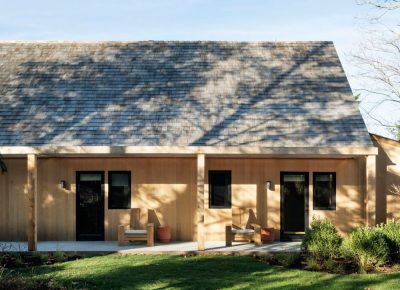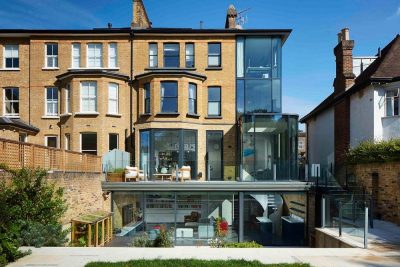Project: Berri Residence
Architects: TBA – Thomas Balaban Architecte
Team: Thomas Balaban (project lead), Maxime Lefebvre, Julia Manaças
Structural Engineer: Lateral
Location: Plateau – Mont-Royal, Montréal, Canada
Size: 300+1300ft2 / 28+120m2
Completed 2020
Photo Credits: Adrien Williams
The Berri Residence, a small residential extension, challenged Thomas Balaban Architecte to squeeze as much home as possible out of a 130 m2 centenary carriage house, while taking maximum advantage of its unique urban situation.
The Berri Residence is situated on a short and narrow street in Montreal’s sought-after Plateau Mont-Royal neighbourhood. The irregularly shaped lot resulted from a subdivision of a large property spanning two streets. The cadastral transaction left the new lot with only a small side yard and an boxed-in exterior space at the back. Interesting lots such as Berri’s, corner stores, car repair shops, and small industrial buildings scattered among traditional brick duplexes and triplexes make up the area’s rich architectural heritage. It has earned the neighbourhood its protected status, as well as bylaws preserving its architectural character and limiting increases in height. This brought about the project’s principal challenge: how to expand the footprint of the building, while preserving its character and its very limited outdoor space.
The new floating extension on the second floor protects this precious outdoor space, while adding the additional breathing room a young family needed. By setting back and elevating the new volume, the addition yields the front and rear of the lot to its two existing mature maples. The position preserves the tree’s important presence in the streetscape and prevents damage to their root systems, while creating a sheltered private garden below.
Clad in flat galvanized panels, the floating volume reflects natural light into the garden below. The reflective material endows the extension with a feeling of lightness. Its flat detailing and modern geometry contrast against the brick masonry of the old building. It also reduces the visual impact on adjacent houses situated in tight quarters, showcasing an abstract palette of sky and foliage. Strategically placed openings endow the living spaces with privacy, while full height windows bring much needed light into the house via open circulation spaces.
Built in 1910, the carriage house had undergone several renovations. The exterior appearance of the existing structure is largely preserved, its brick facade repaired, and windows replaced. Inside, layers of interventions were removed. Stripped down to the original shell of the coach house, the new interiors seek to celebrate the natural qualities of the utilitarian structure and the beauty of everyday construction. Raw materials, rich textures, and minimal detailing play off softer modern furnishings and the family’s expansive collection of art. Plywood plays the role of wallpaper (think William Morris meets Home Depot), and steel structure imitates wood joinery, giving the project an intemporal quality where mid-century modern meets construction site in a stripped-down Victorian shell.
At the entrance, in the northwest corner, a new opening made through the first floor connects three levels via an ultra minimal and transparent stair. It combines entry closet, circulation, and sculptural effect. The transparency of the wireframe stair in combination with the sliding divisions give the small footprint of the ground floor much needed space to breathe.
Upstairs, the kitchen, dining room, office, and stair are organized around a central structural column built out to enclose a powder-room, stationary closet, stereo equipment, and a coffee station. The compact arrangement confers both connection and visual privacy. Strategically placed windows and existing skylights punctuate the spaces, bringing in natural light and a connection to the exterior, ultimately providing a changing, natural counterpoint to the abstract artwork and photography on display in the Berri Residence.













