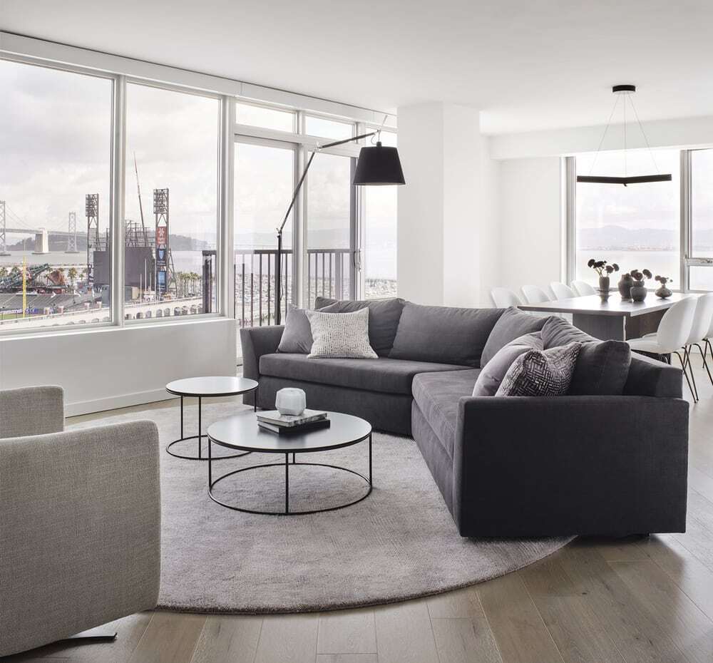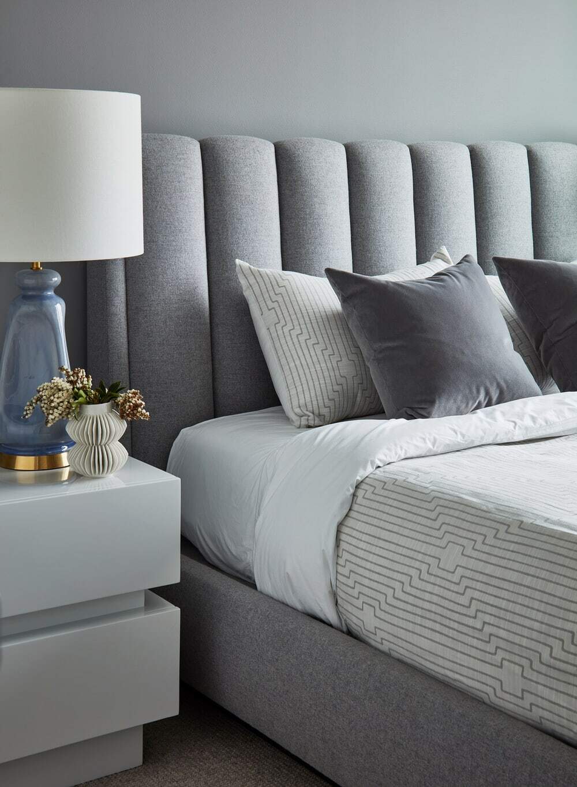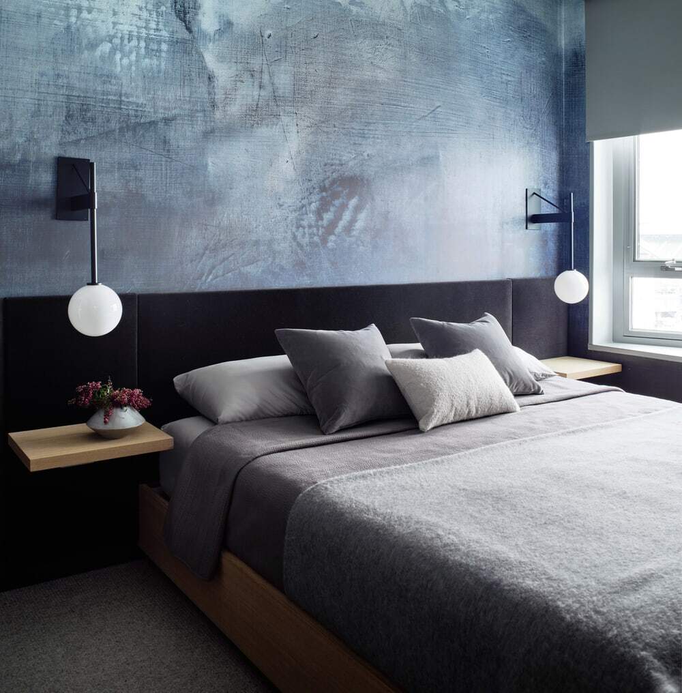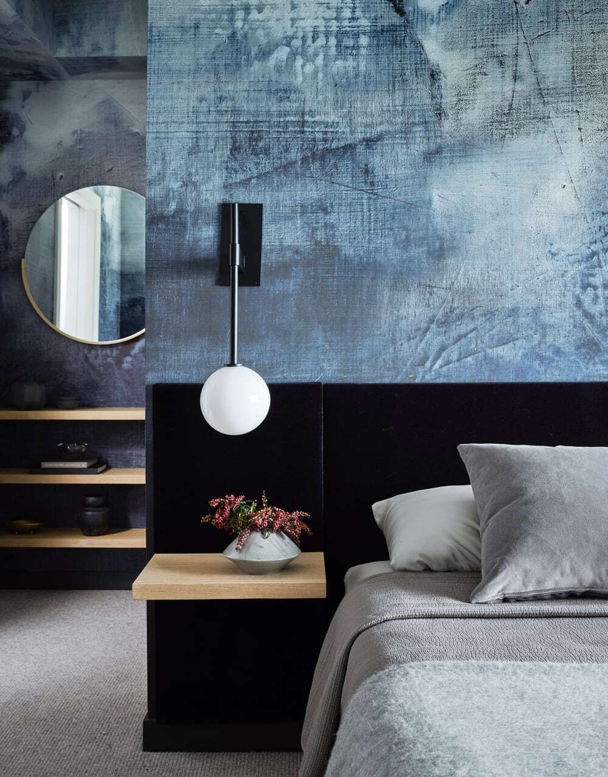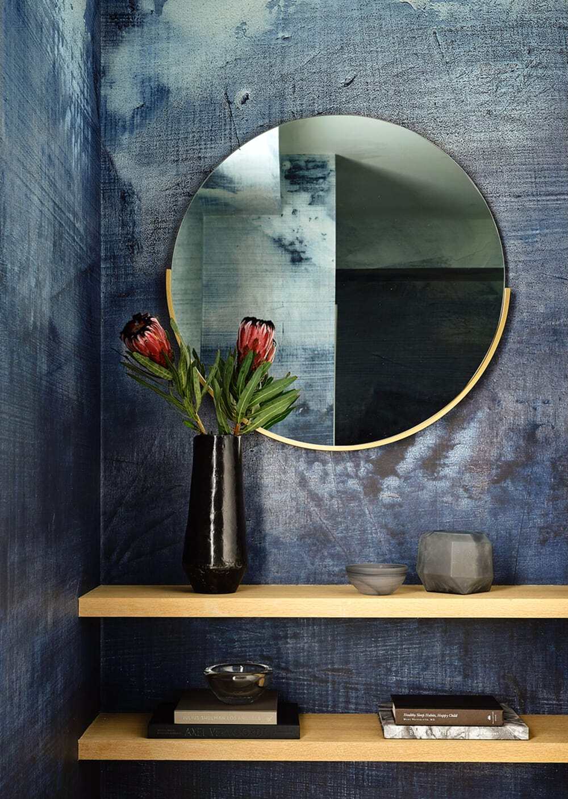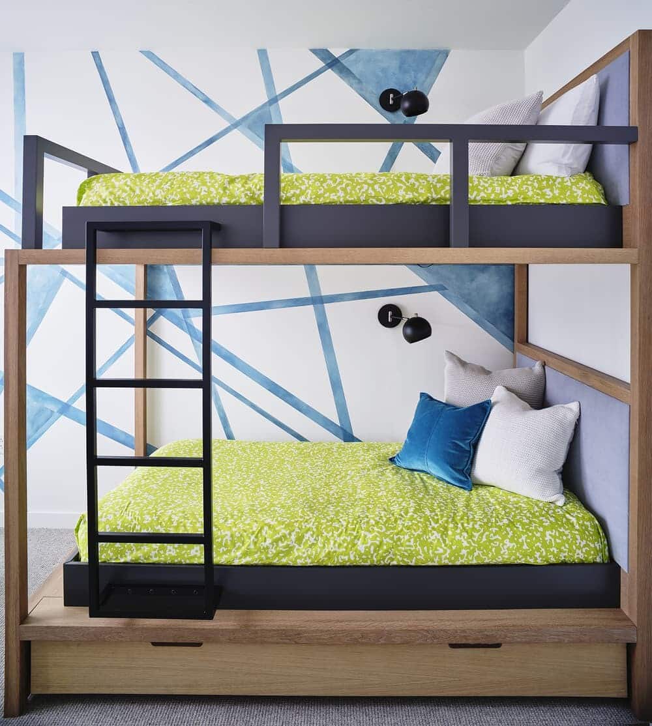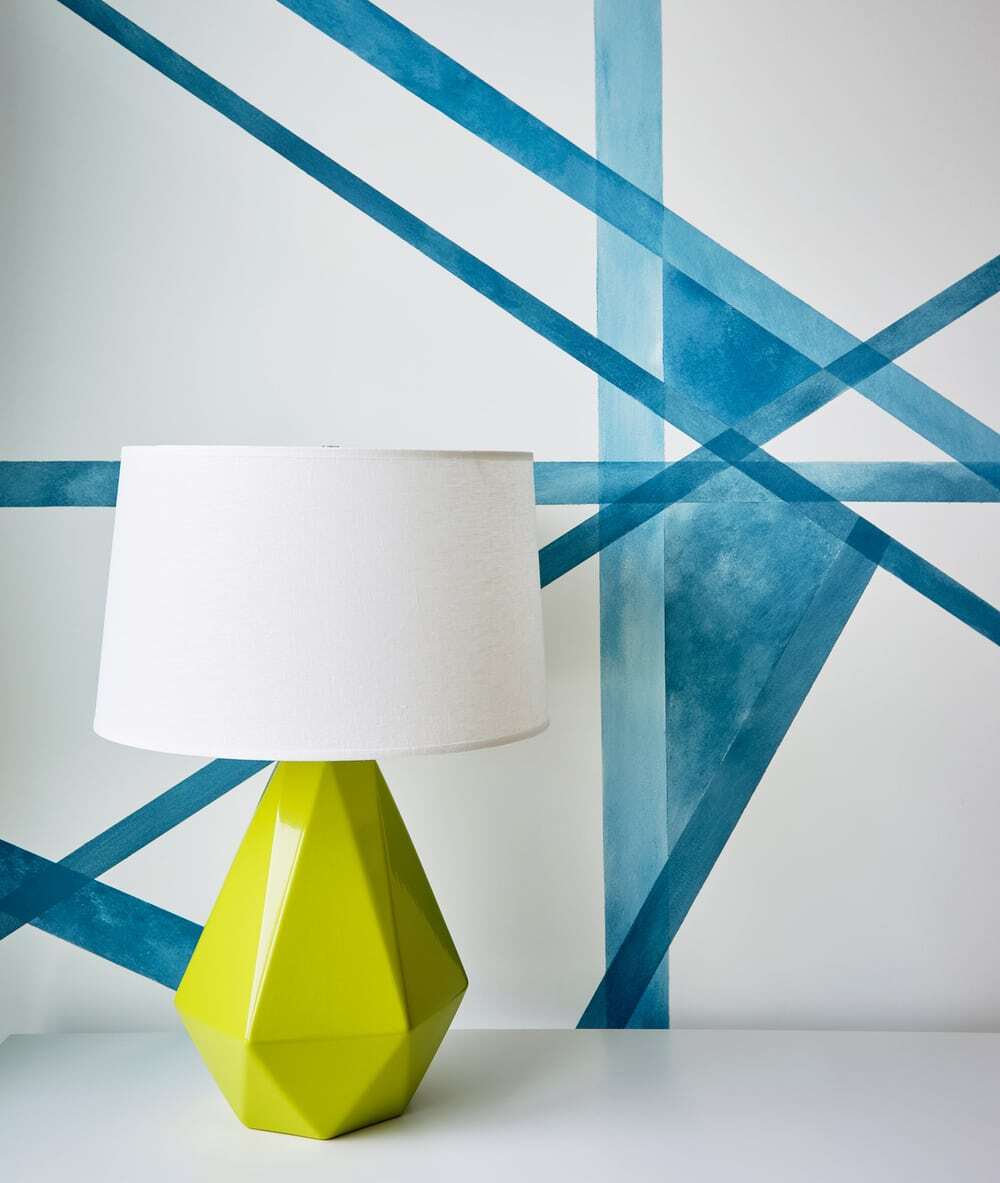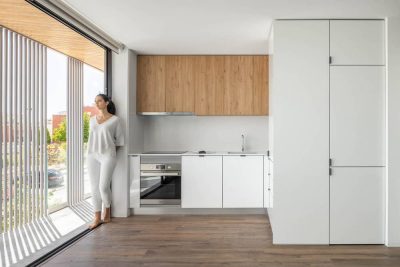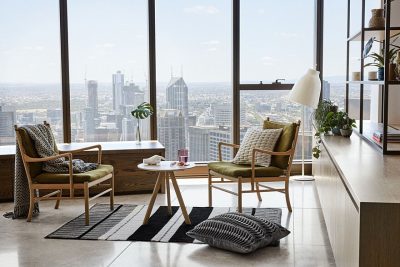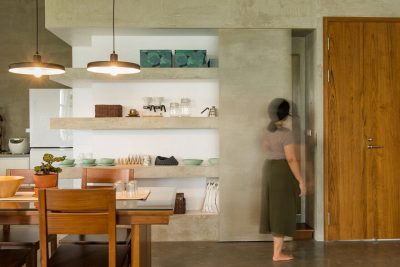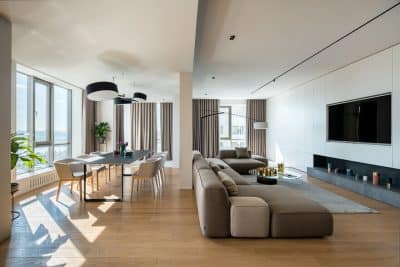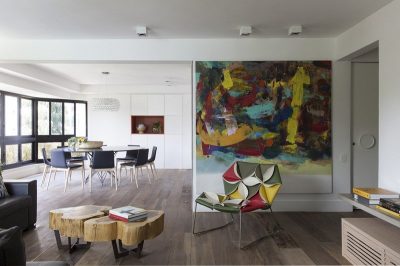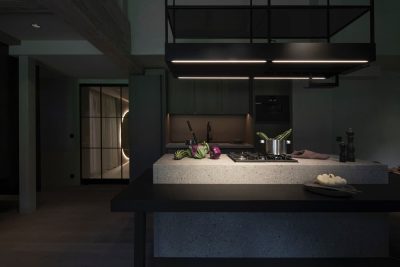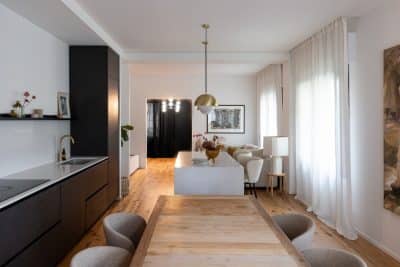Project: Bespoke High-Rise
Interior Designer: Niche Interiors
Location: San Francisco, California, United States
Project size: 2500 ft2
Completion date 2019
Photo Credits: Brad Knipstein
Text and photos: Courtesy of Niche Interiors
This fun-loving family of sports fans were looking for a second home in the city to enjoy front row access to the new Warriors stadium. Custom furniture was designed to maximize square footage and to take advantage of the gorgeous bay views. A dramatic wallcovering and statement lighting create a moody vibe in the master bedroom. The bespoke bed features petite cantilevered nightstands – allowing us to squeeze in a king sized bed in a small space.
We created a sleek, modern and bespoke high-rise space that incorporated the client’s favorite color palette of black, white, and grey. An angled sectional was created to work with the unique shape of the living room, providing maximum seating without closing off pathways to the dining area and bedroom wing. A custom steel and greyed oak dining table provide seating for large groups, with kid-friendly wipeable chairs.
We commissioned a local decorative painter to create a graphic mural in the kids bedroom. A custom bunk bed with a trundle accommodates additional overnight guests.

