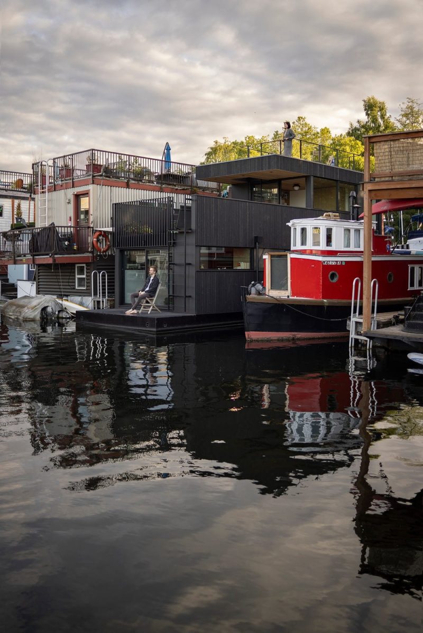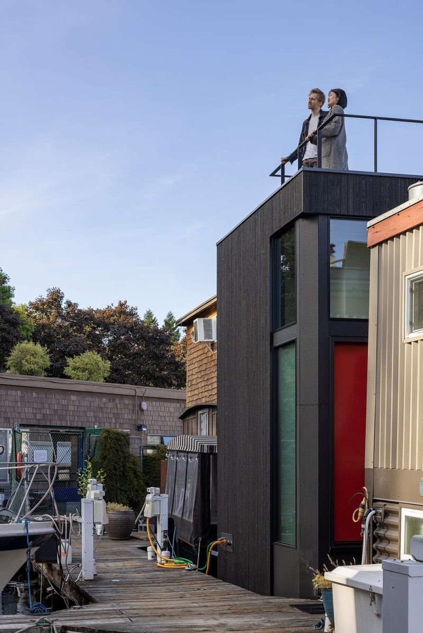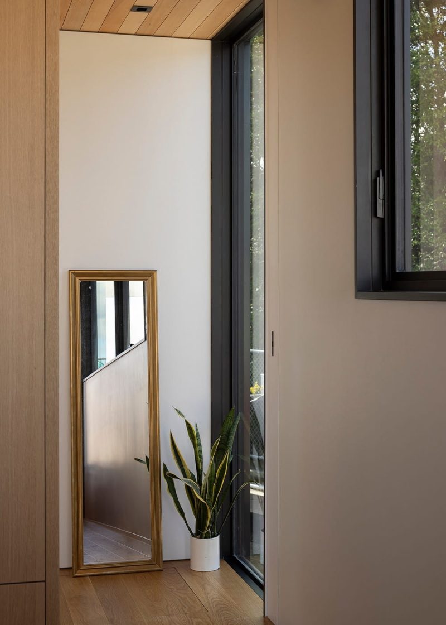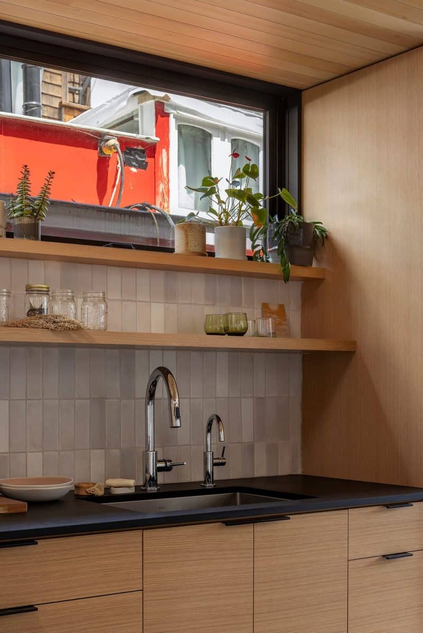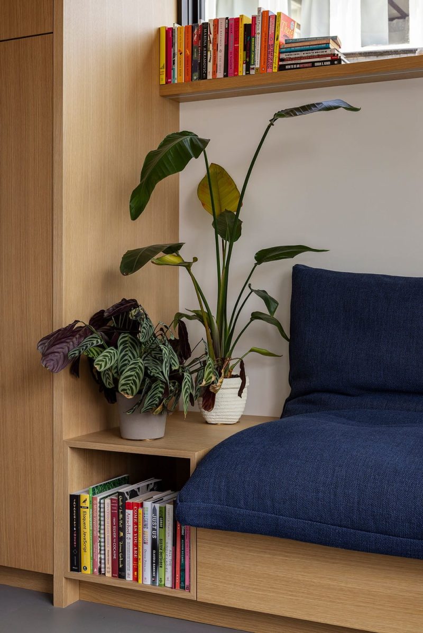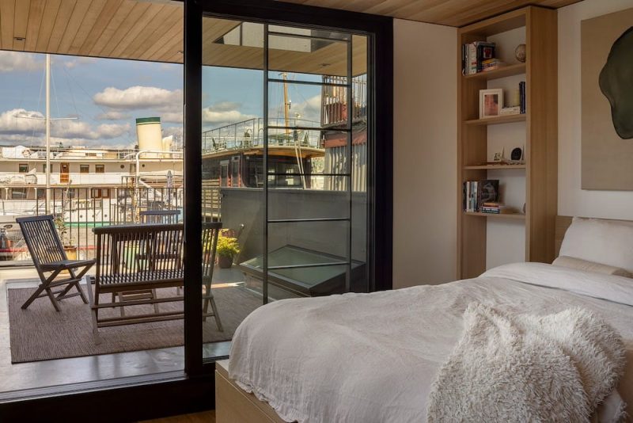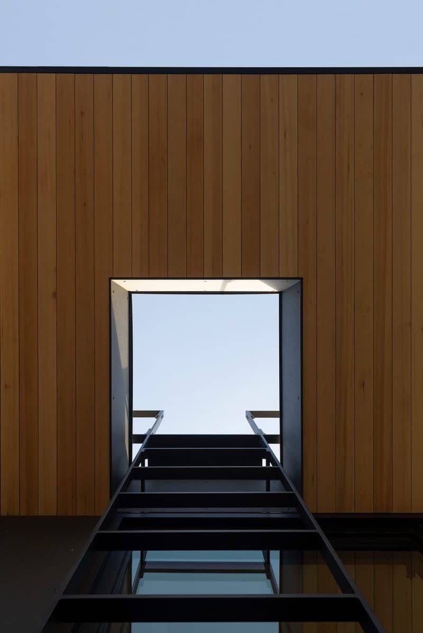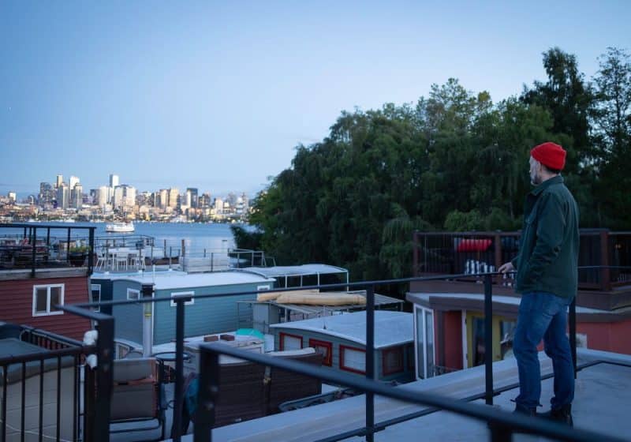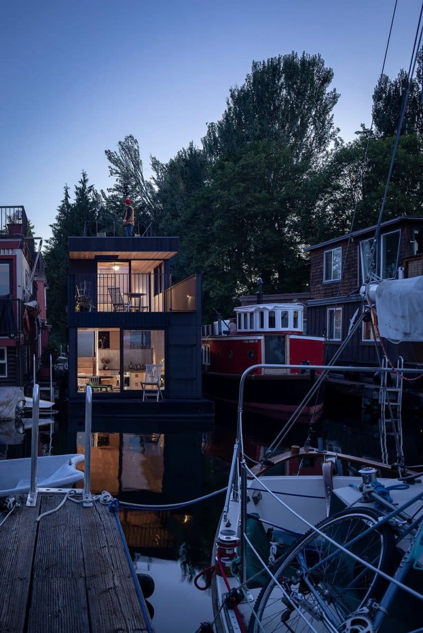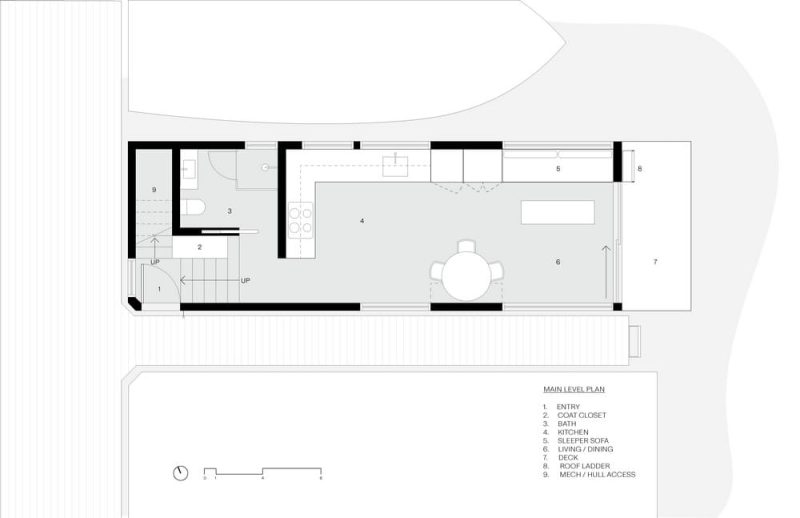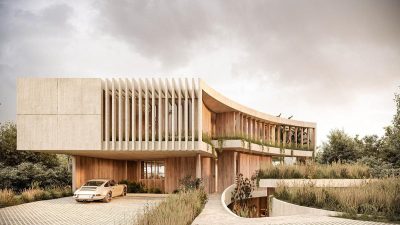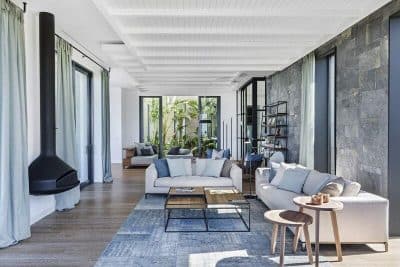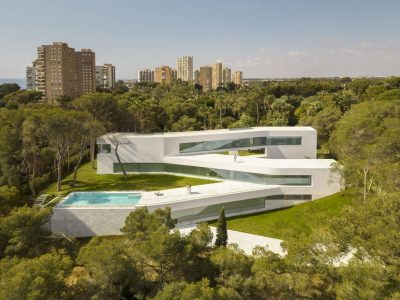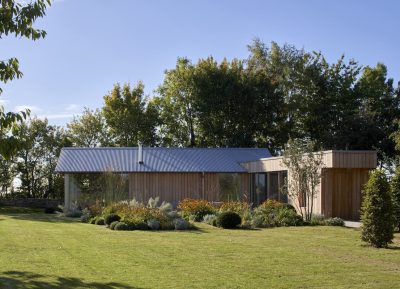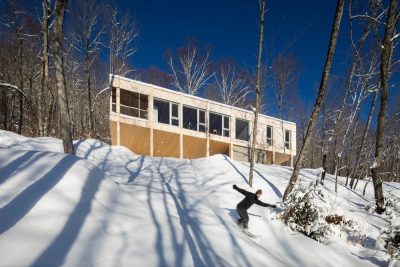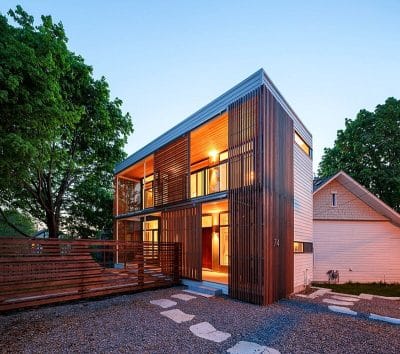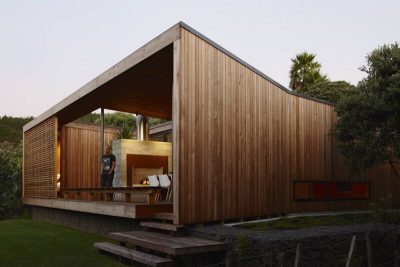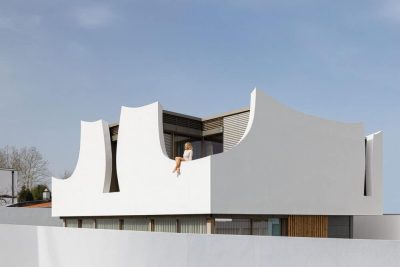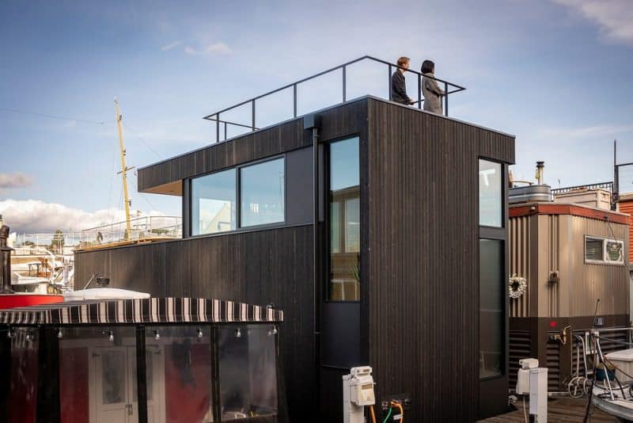
Project: Blatto Boat
Architecture: GO’C
Team: Jon Gentry, Aimée O’Carroll, Matt Hunold, Sara Long
Contractor: Wild Tree Woodworks
Structural Engineering: SSF Engineers
Location: Seattle, Washington, United States
Year: 2024
Photo Credits: Andrew Pogue
Blatto Boat redefines tiny-home living by transforming an existing hull into a fully integrated Floating On Water Residence (FOWR). Measuring a slender 12’×40’, this houseboat packs every feature of a conventional home into a compact, nautically engineered space. Consequently, Blatto Boat demonstrates how thoughtful design can turn spatial constraints into opportunities for creativity and efficiency.
Innovative Design within Tight Constraints
First, GO’C collaborated closely with a marine engineer to navigate the hull’s vertical limits, ballasting requirements, and footprint regulations. As a result, the main living level sits just below the waterline—lowering the center of gravity and stabilizing the structure. Moreover, the mid-level entry aligns with the finger dock, accommodating Lake Union’s seasonal 2-foot fluctuations. When water rises, a temporary dock stair provides access; when it falls, the deck becomes level with the slip. Thus, the entry seamlessly adapts to changing conditions without compromising comfort or safety.
Seamless Integration of Multi-Functional Spaces
Inside, every square inch serves multiple purposes. Upon entry, a spiral-inspired staircase wraps around the bathroom core, creating hidden storage beneath and above the steps. Meanwhile, the L-shaped kitchen flows directly into a built-in banquette. Additionally, a movable island doubles as prep space, dining table, or workspace. Extended window sills serve as bookshelves, and clerestory glazing floods the interior with light while preserving privacy from neighboring boats. Upstairs, custom cabinetry frames the bedroom, and large sliders open onto a generous roof deck. Furthermore, a discreet ladder leads to a private upper terrace—ideal for growing produce or soaking in Seattle’s skyline.
Maximizing Light, Privacy, and Waterfront Living
Because the Blatto Boat sits in a narrow slip surrounded by taller vessels, natural illumination and seclusion are paramount. Therefore, strategically placed skylights and clerestory windows bathe the main level in daylight without yielding sightlines to adjacent boats. Meanwhile, the demountable cabana at the water’s edge and an outdoor shower tucked into the bush offer guests private bayside moments. Ultimately, the boat’s meticulous construction—assembled on land, floated into position, and ballasted in situ—ensures both structural precision and the whimsy of waterfront living.
