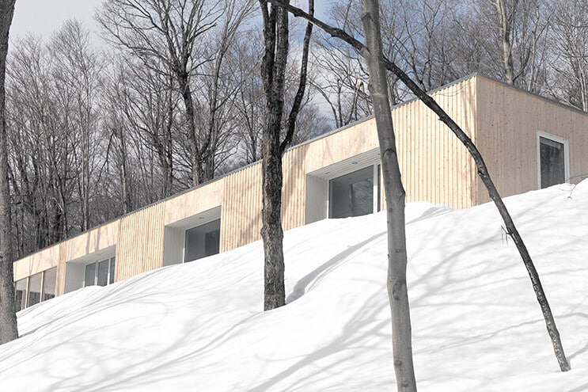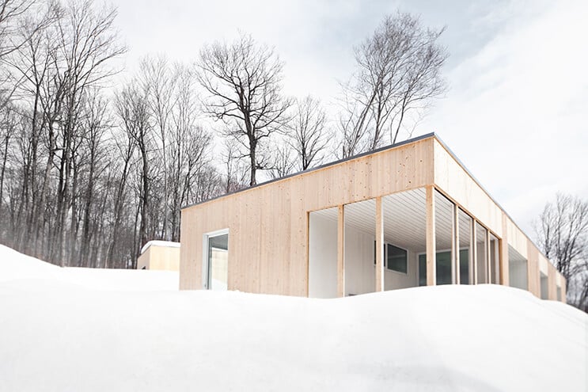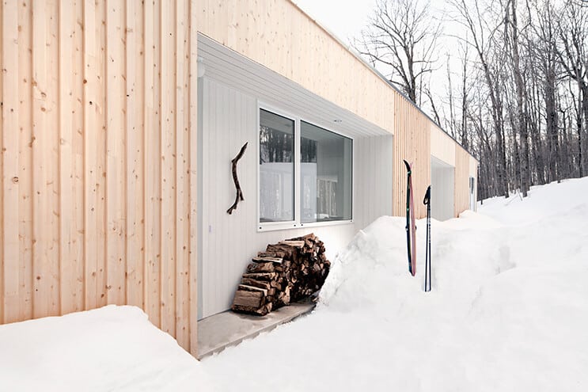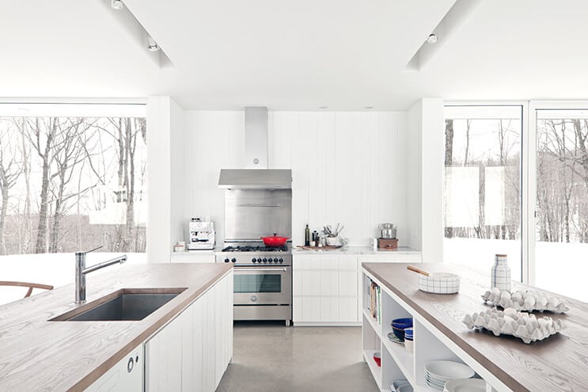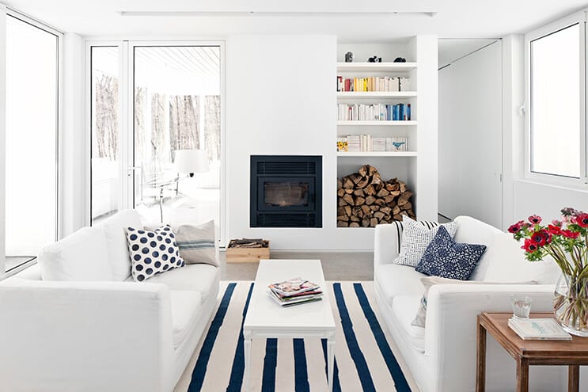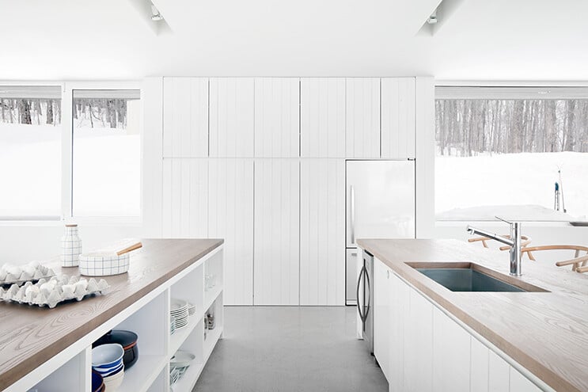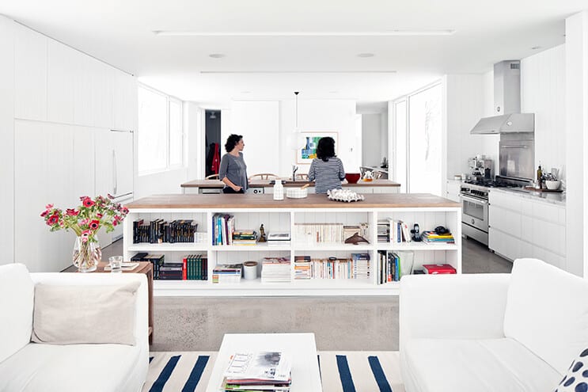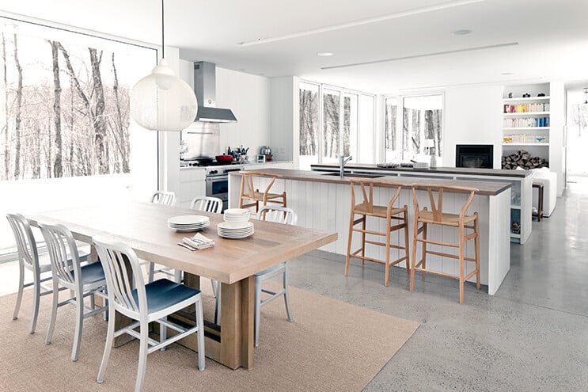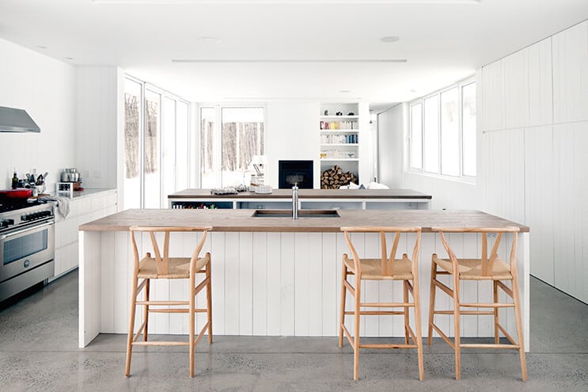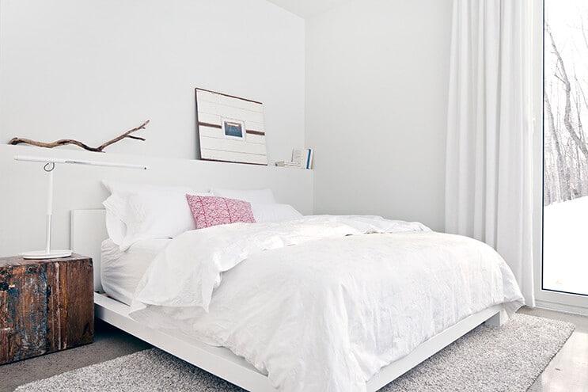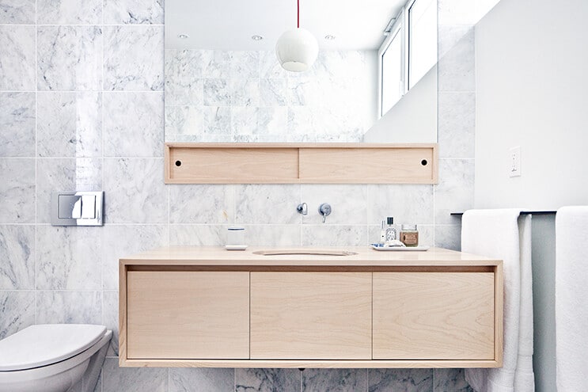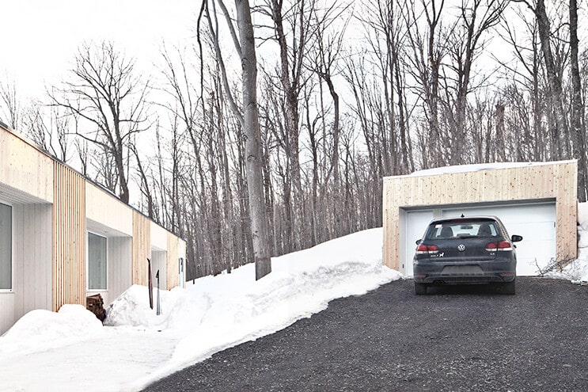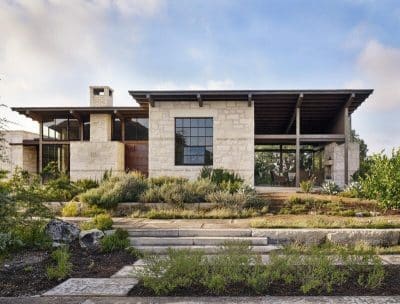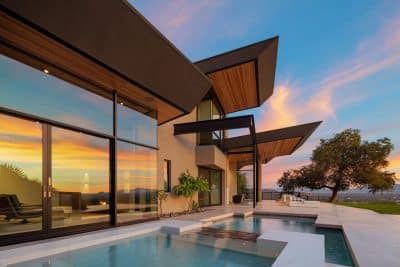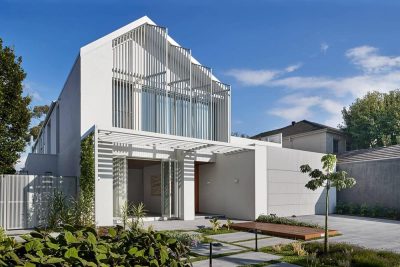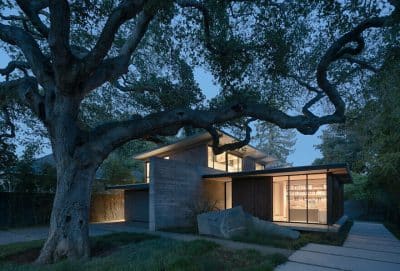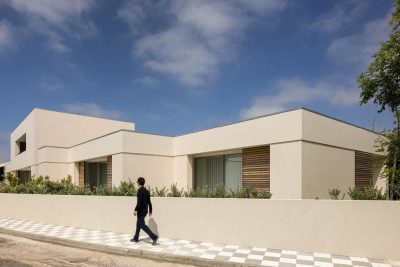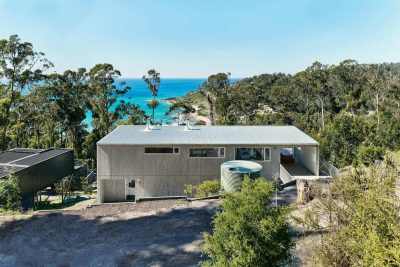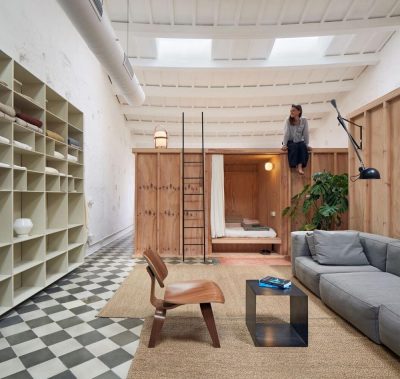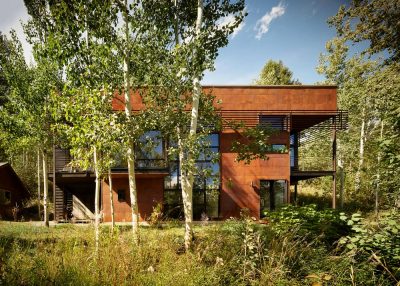Project: Blue Hills House
Architects: la SHED architecture
Location: Morin-Heights, Canada
Area: 2,000 sf
Photo Credits: Maxime Brouillet
Designed by the Canadian company la SHED architecture from Montreal, Blue Hills House is situated in the mountains, on a large wooded property. The house is built on a coast in such a way that it can exploit the view that stretches down below, in front of it. Also, being built on just one level the house fits perfectly in the landscape.
The exterior of the house is made of white cedar wood, which in time will darken and make the house almost unnoticeable among the trees. The interior space is organized around the kitchen, which distinguishes itself by two large islands located in the center. Flooded by abundant natural light that enters through the large windows, the entire space gives out warmth and joy.
The kitchen continues on a side with a relaxing living room, sofas, a fireplace and a small library, and the other side is designed as a dining room. The furniture is mostly made of wood, including the bathroom and it gives freshness to the entire space. A small place was arranged for work and a desk was placed.
The large openings along the walls provide good natural light and a sense of communion with the nature, giving you the feeling that you are outdoor. The house also has a garage located in a building separated from the main body of the house. Blue Hills House is a house for mountain, snow and ski lovers, who seek peace and tranquility in the middle of the nature, away from the bustle of the city.

