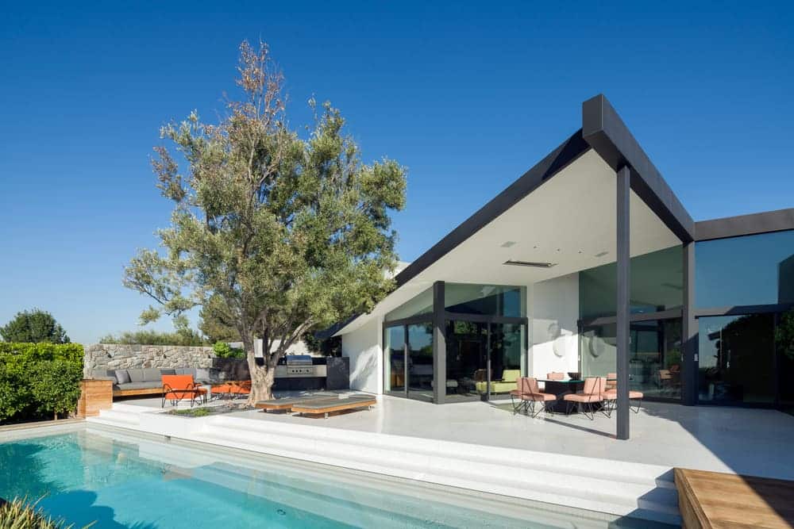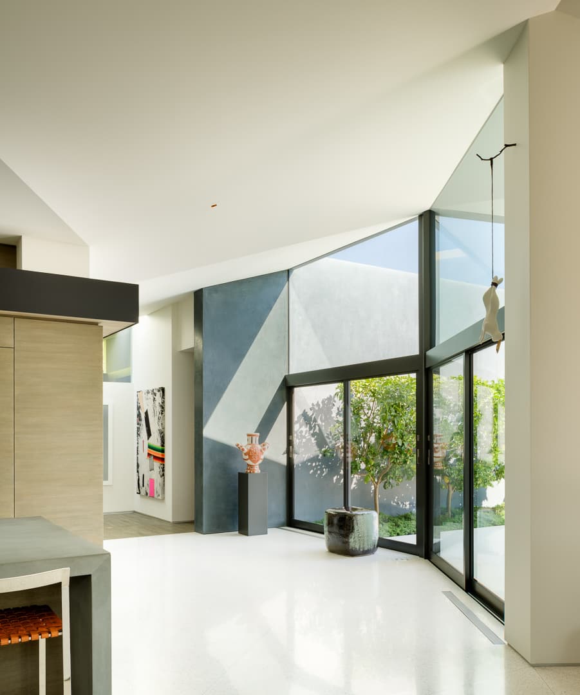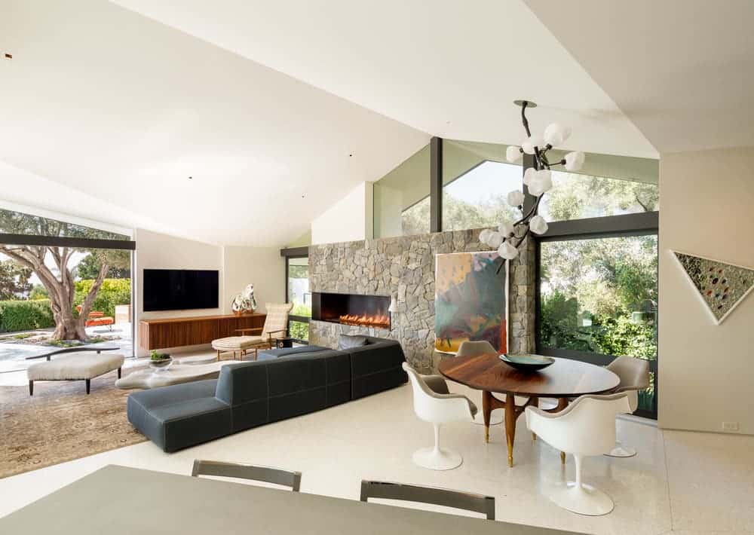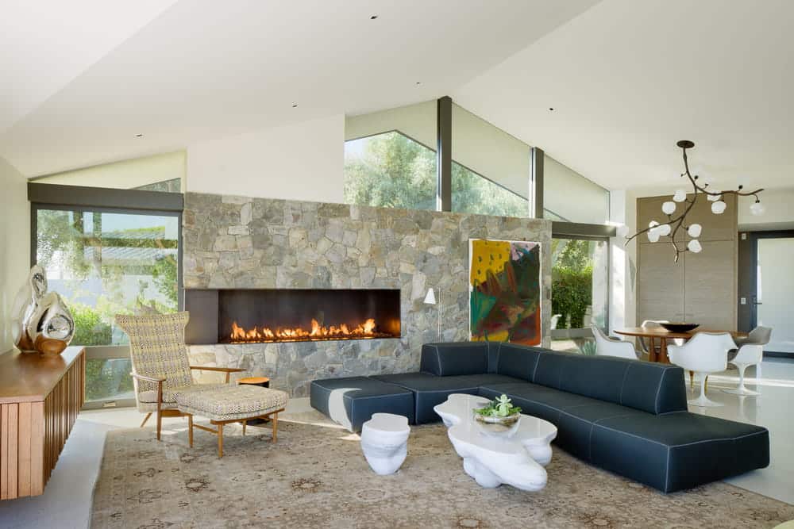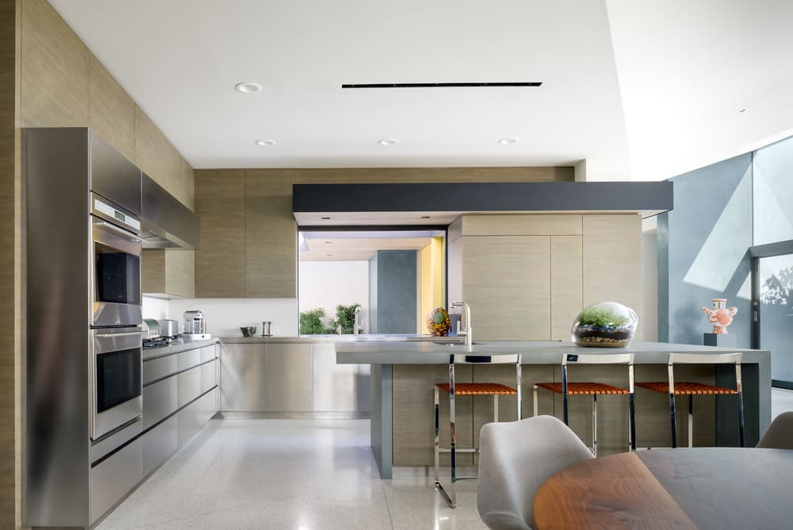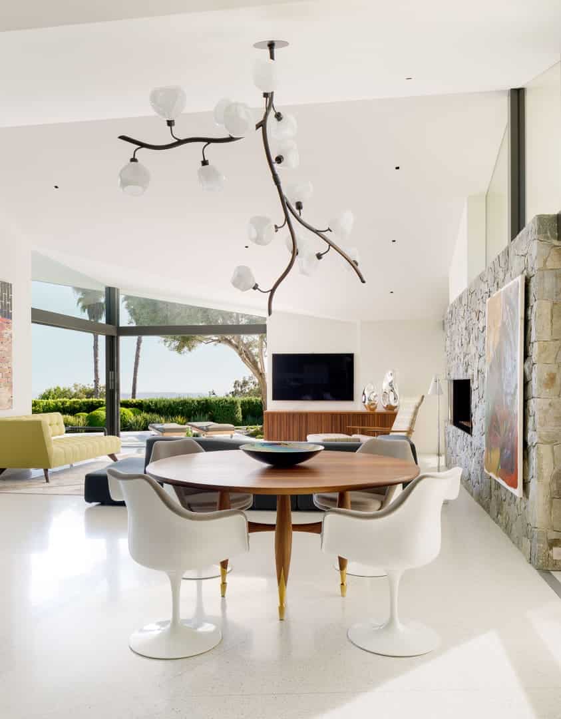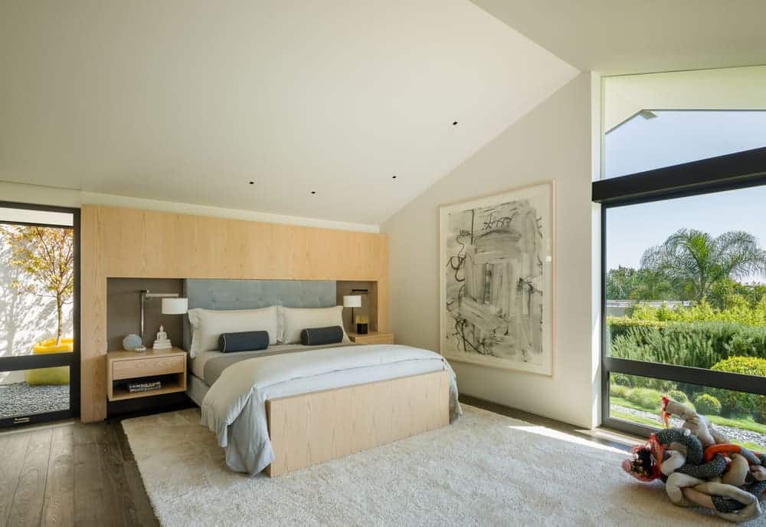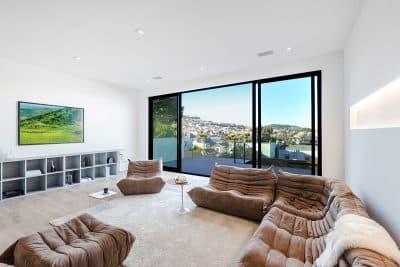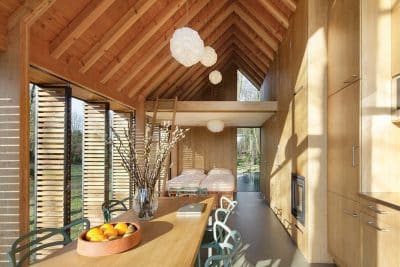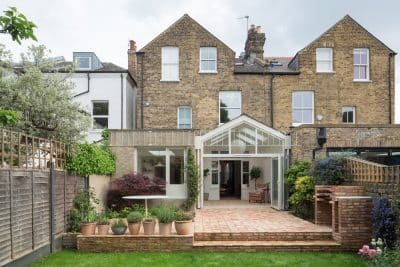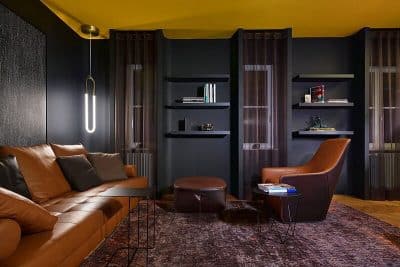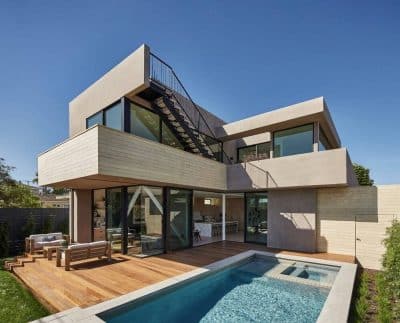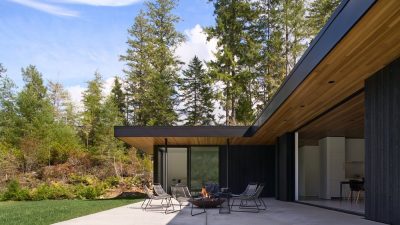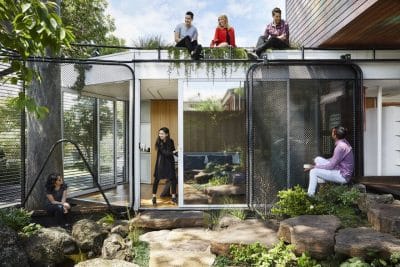Project: Blue Jay Residence
Architects: Studio Benson with Shortridge Architects
Location: Los Angeles, California
Area: 3,000 sqft
Photo Credits: Eric Staudenmaier
In this 3,000-square-foot addition/remodel of a 1960’s hillside modern, a dramatic, zinc-clad roof is added to maximize views of the sky and city beyond. The updated floor plan divides the house into two distinct zones, public and private, denoted by white terrazzo floors and French white oak plank, respectively.
The Blue Jay Residence features custom designed casework and furnishings throughout. Sliding glass panels pocket out of sight offering a seamless flow between interior and exterior. A lap pool skirts the edge of the property allowing for a generous patio including three distinct sitting area, a fire pit with custom teak sofa, and a barbeque. Mature trees – olives, date palms, corals and limes – are strategically situated around the property to keep it private while maintaining the spectacular views.






