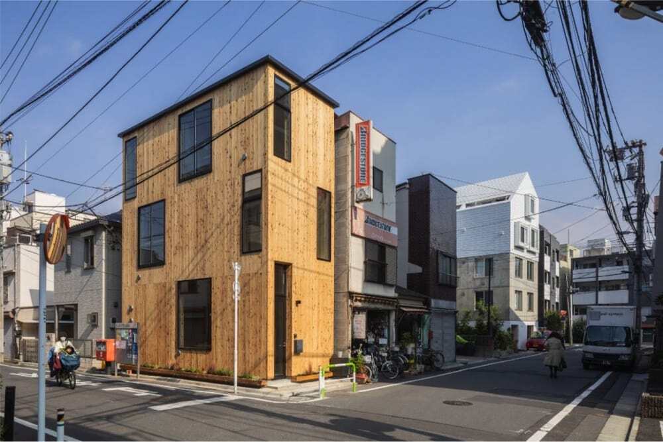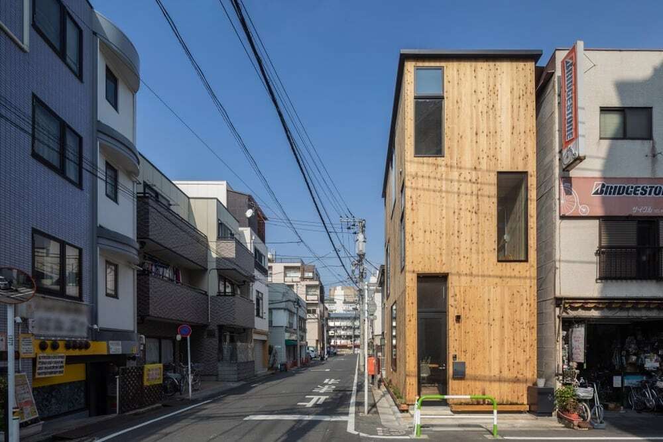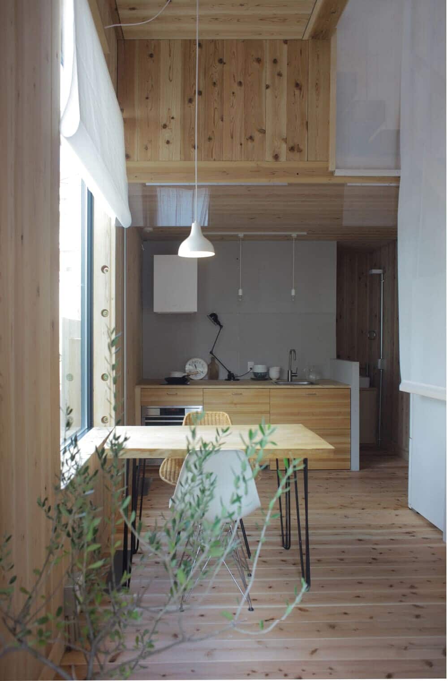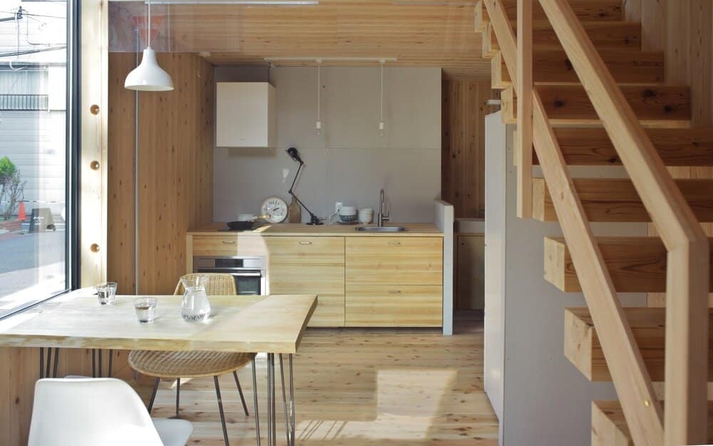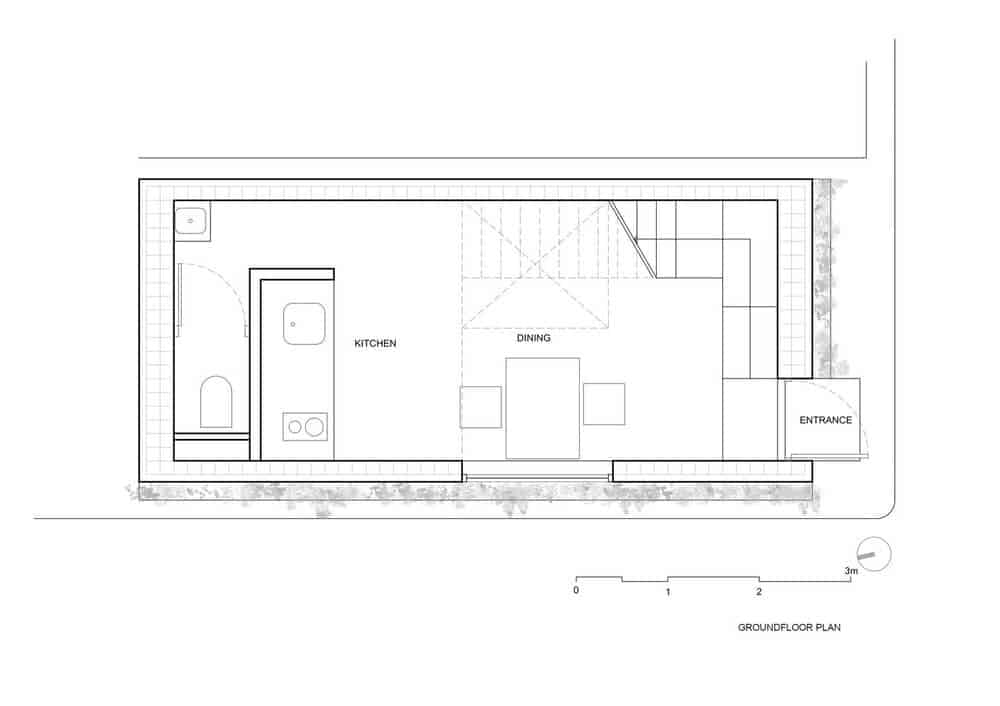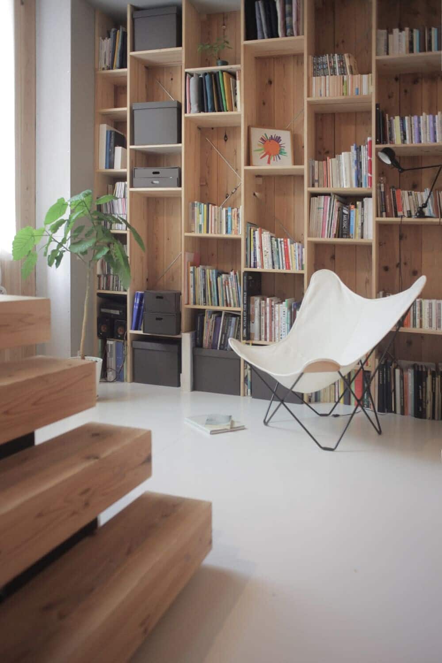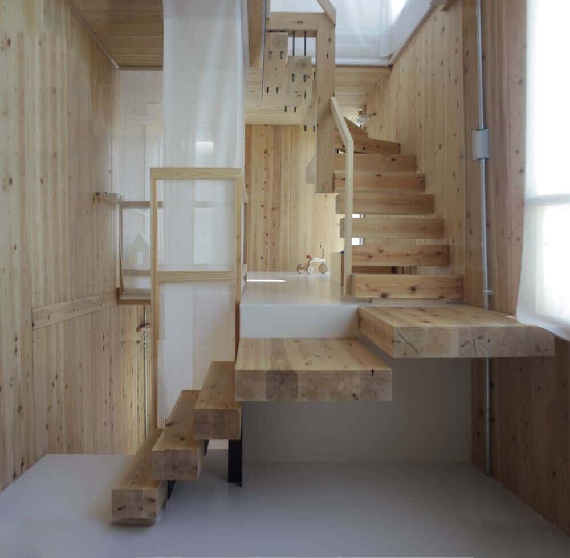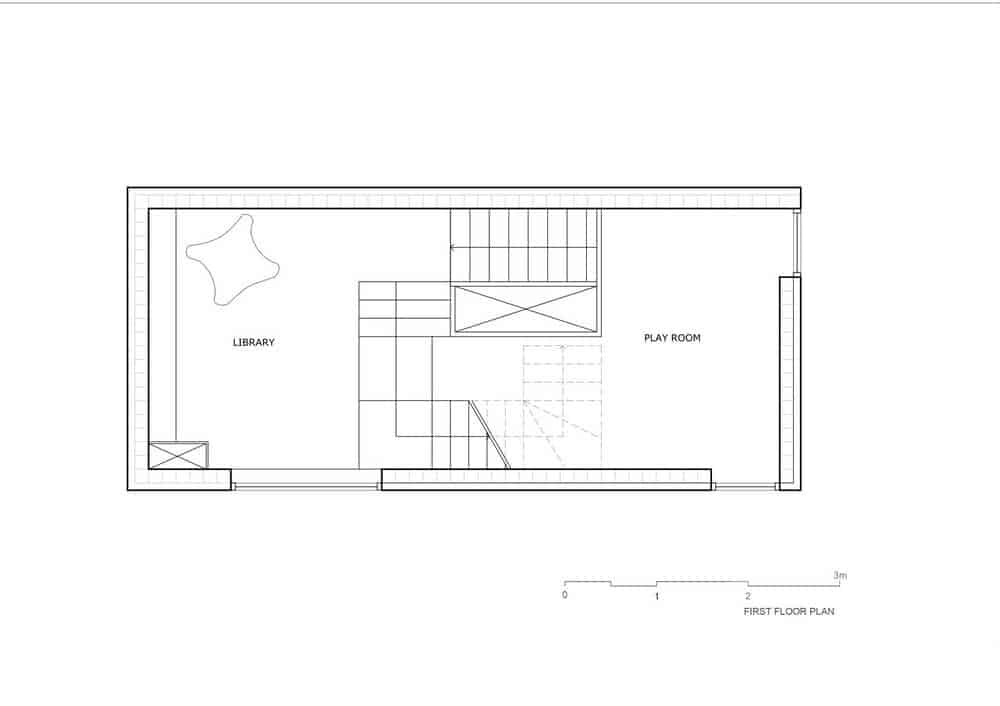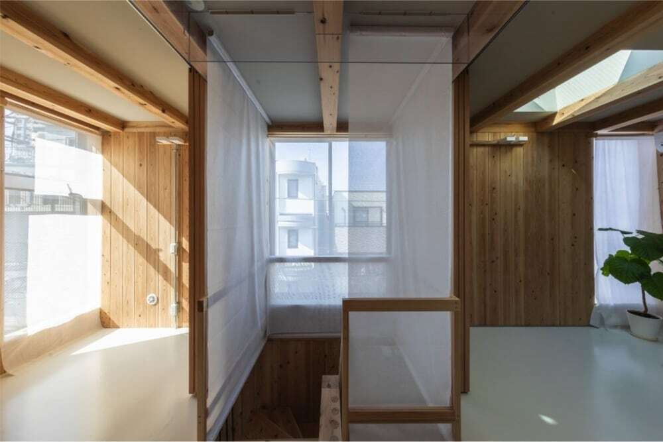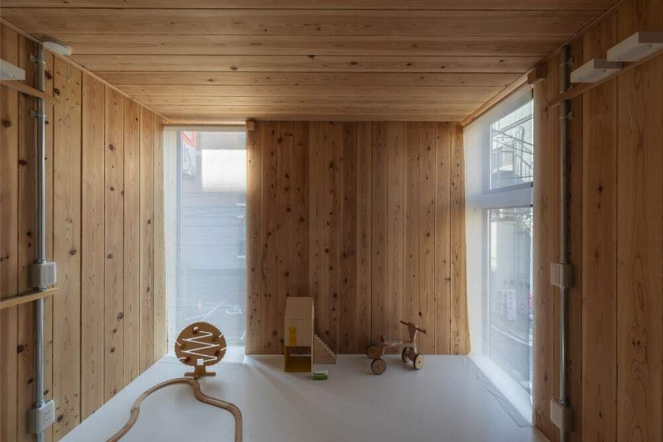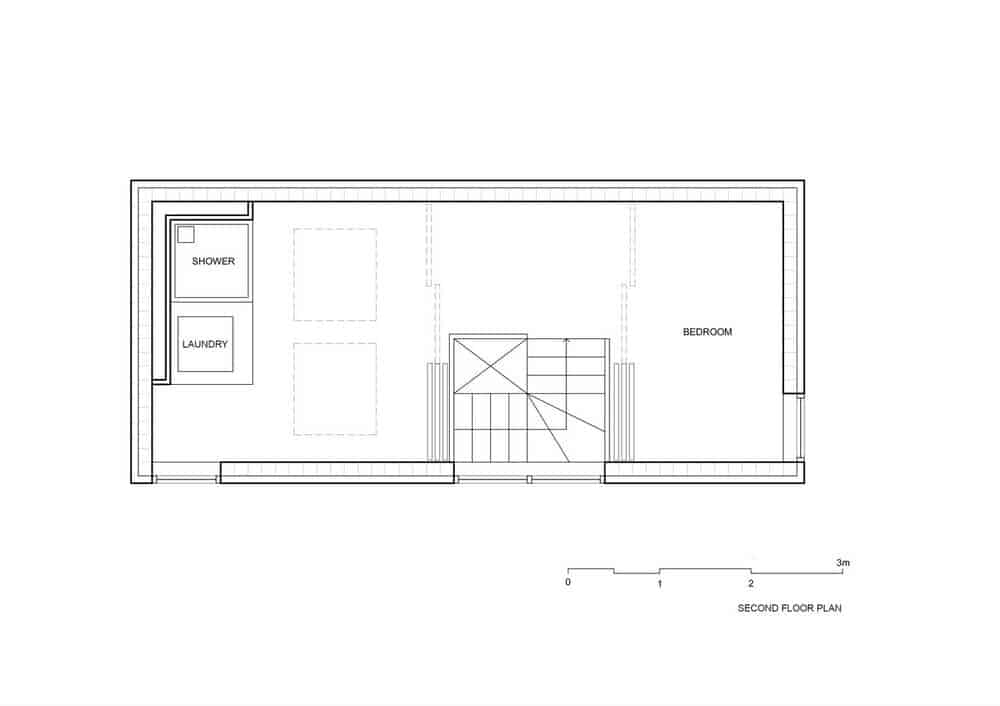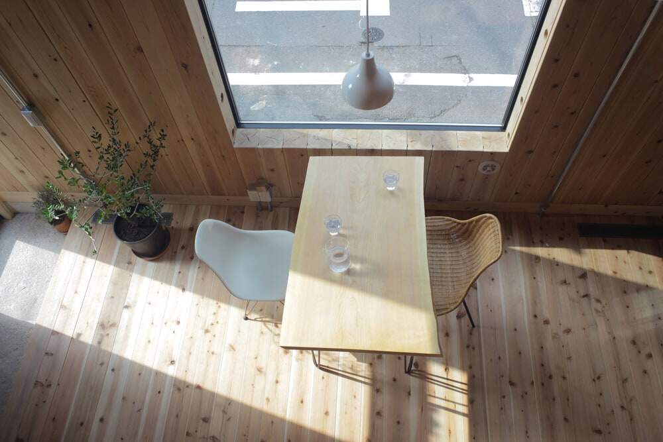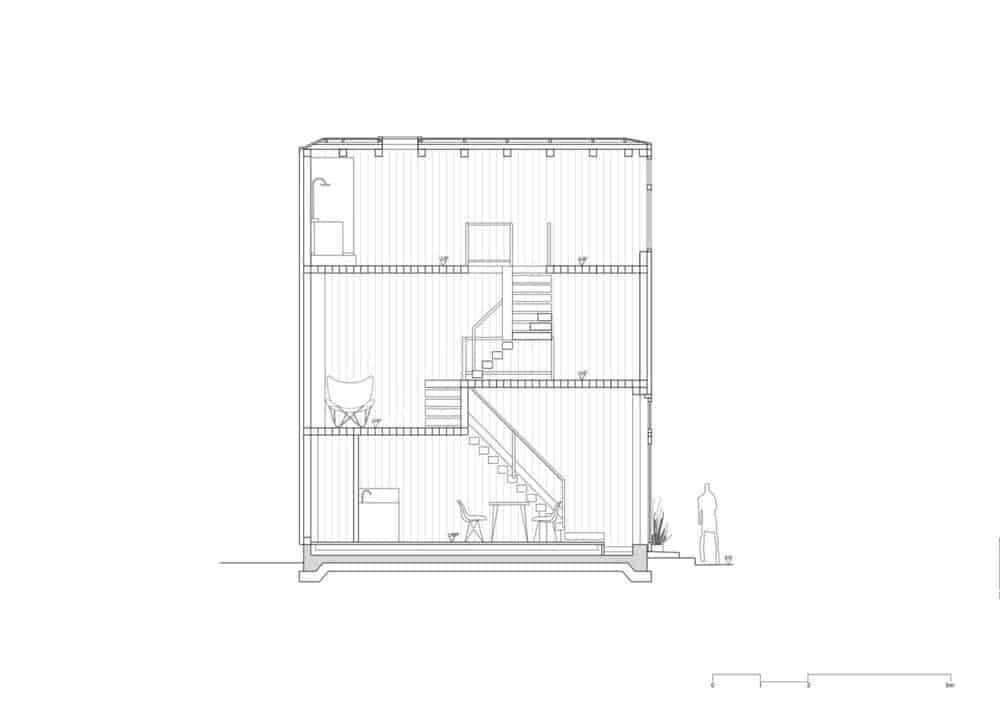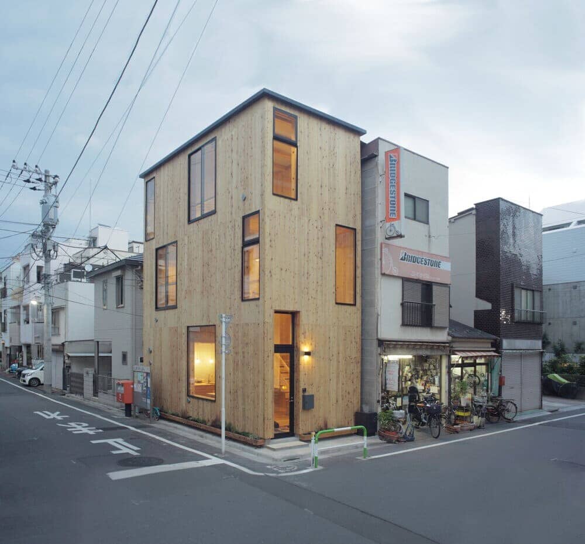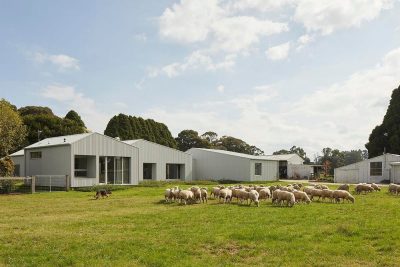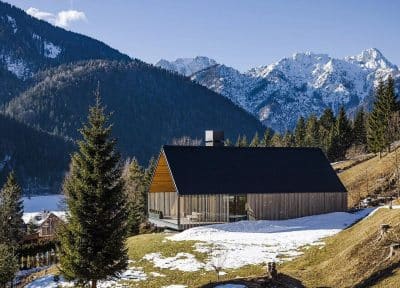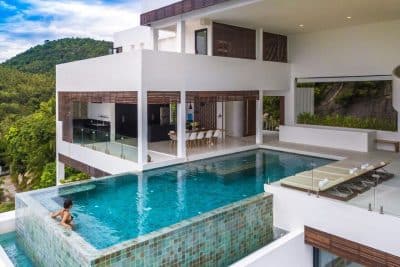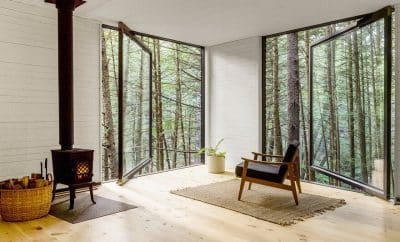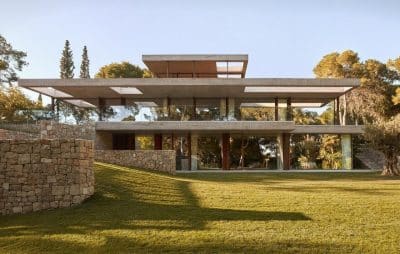Project: Borderless House
Architects: Selma Masic; Sei Haganuma from Haryu Wood Studio
Main Contractor: Haryu Wood Studio
Photos: Selma Masic
Location: Tokyo, Japan
Year of completion: 2018
Total area: 57m2
Photos: Selma Masic
Borderless House by Selma Masic + Sei Haganuma is a compact yet groundbreaking family residence located on a narrow three-meter-wide plot in Tokyo. Designed for a family of four, this three-story home redefines how living spaces can adapt, connect, and evolve within dense urban environments. The project reflects a delicate balance between spatial fluidity, environmental consciousness, and a deep respect for material honesty.
Redefining Living on a Narrow Site
The Borderless House stands as an architectural response to Tokyo’s compact living conditions. With a total area of just 63 square meters, the architects designed each level with loosely defined boundaries to allow flexibility of use. Instead of fixed rooms, spaces shift in function depending on time of day and activity, creating a dynamic home that accommodates the changing rhythms of family life.
Small differences in floor height link the living areas vertically, generating a gentle spatial flow without rigid separations. This approach transforms the interior into a continuous living environment—one where movement, light, and human interaction define the home more than walls or partitions.
Merging Inside and Outside
Positioned on a street corner, the Borderless House establishes an intimate connection between private life and the urban landscape. Large openings invite sunlight deep into the interior, while the porous façade maintains privacy through adjustable curtains. These fabric layers act as temporary partitions, allowing residents to control how much of their life is visually shared with the outside world. The result is a flexible relationship between transparency and enclosure—an architectural “borderlessness” that gives the home its name.
Vertical Gradation of Living Spaces
The spatial organization of the house follows a vertical gradient of privacy. The ground floor serves as the most public zone, housing the kitchen and dining area that open toward the street. The middle floor contains shared family spaces for reading, playing, and relaxation. Finally, the top level offers intimate areas such as the shower and sleeping quarters. This vertical layering allows the Borderless House to evolve naturally from communal to private, echoing the rhythm of daily life.
Prefabricated Cedar Structure and Sustainability
Structurally, the Borderless House pioneers a unique building system made of prefabricated cedar panels. Each wall and floor consists of 15×15 cm cedar lumbers joined by metal bolts—without glue—making the entire structure recyclable and even relocatable. This method not only satisfies Japan’s strict fire regulations but also improves thermal performance through the natural insulation properties of cedar.
By using twice as much timber as a conventional Japanese wooden house, the project actively contributes to carbon sequestration while supporting local forestry industries. The uncoated cedar surfaces express a raw, primitive beauty that celebrates the structure itself as an architectural element.
A Model for Future Urban Living
Ultimately, Borderless House represents a new model for urban family life—one that prioritizes adaptability, sustainability, and emotional comfort over rigid typologies. It blurs distinctions between spaces, materials, and even time, offering an environment that grows with its residents. Through its clarity of structure and authenticity of materials, the house shows that modern urban living can be both minimal and profoundly human.

