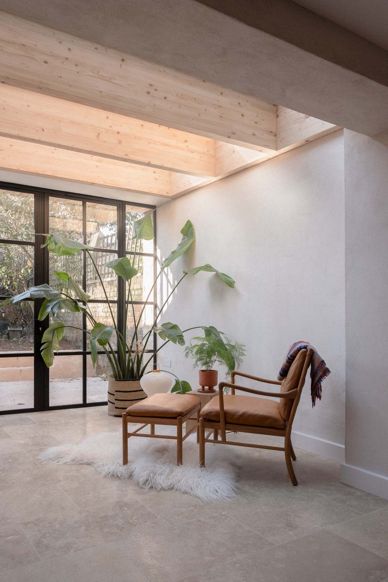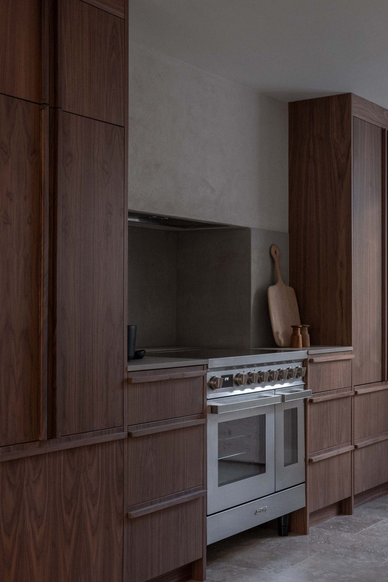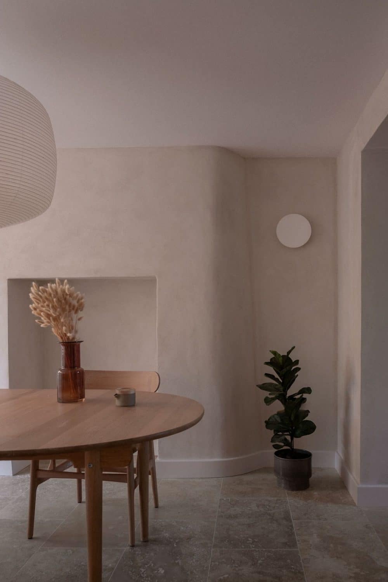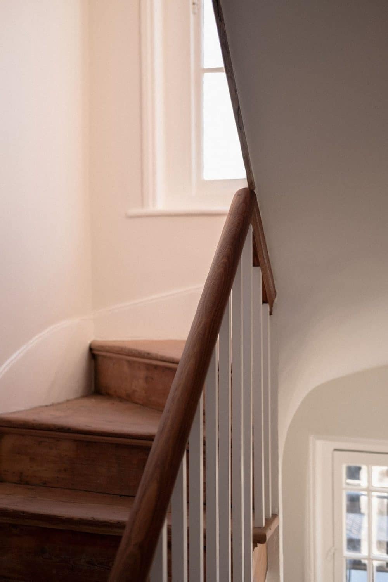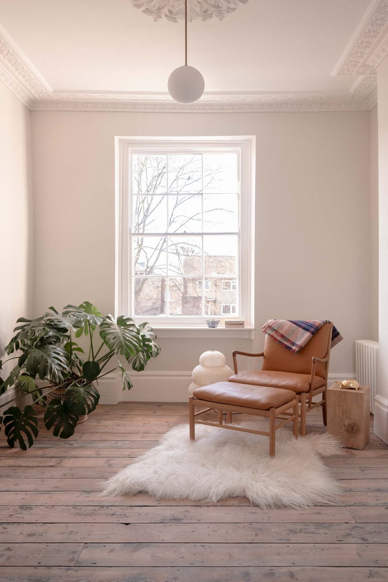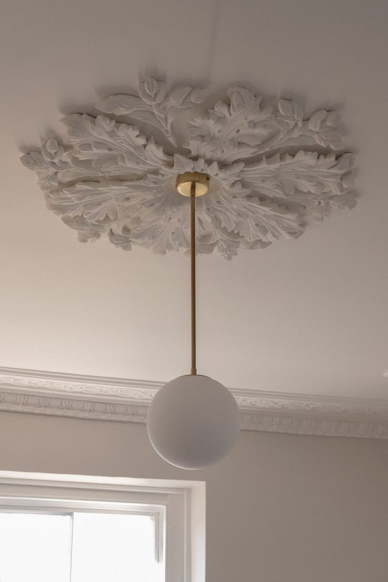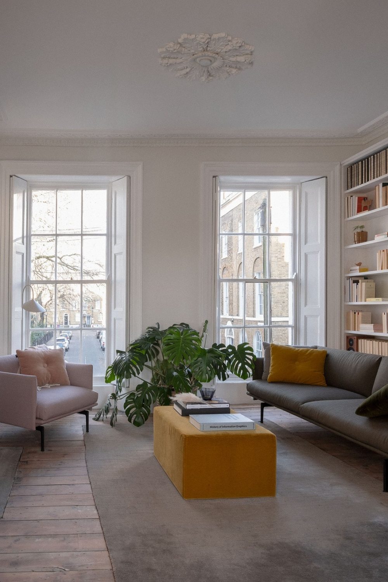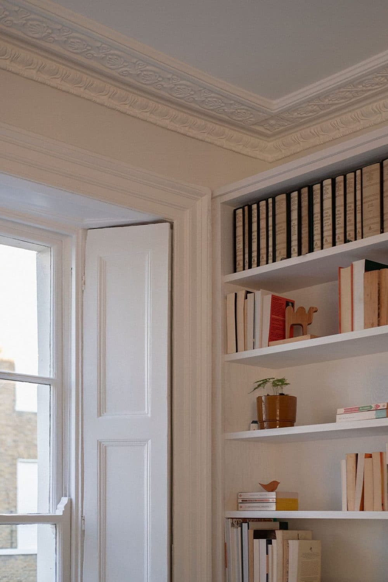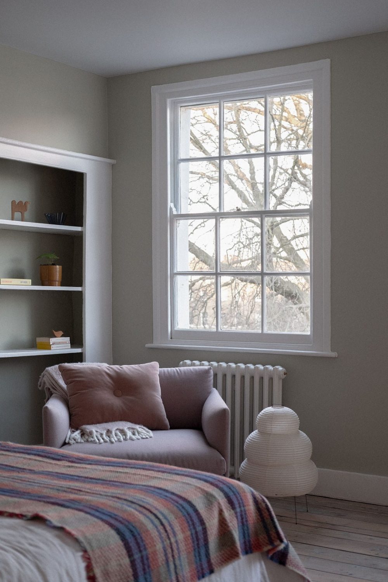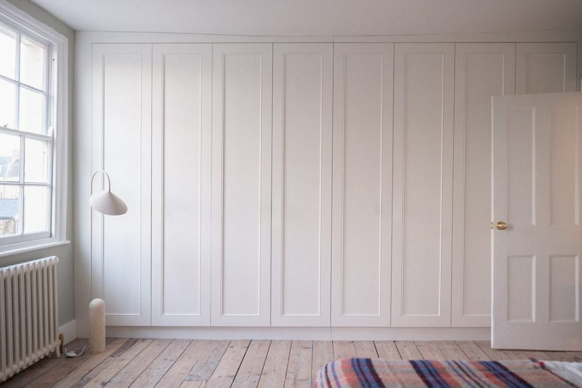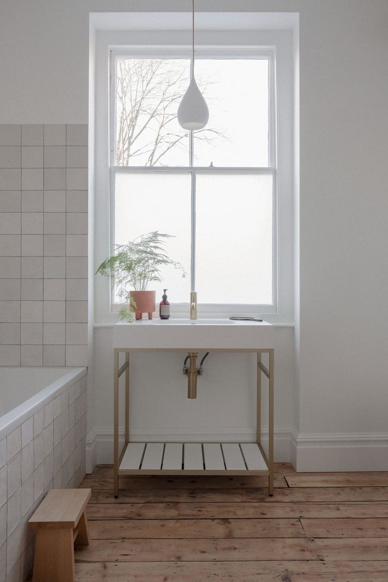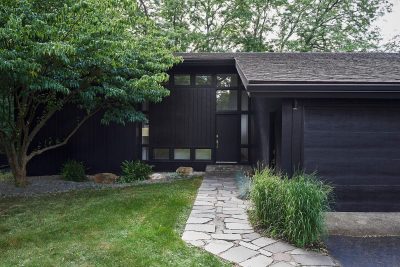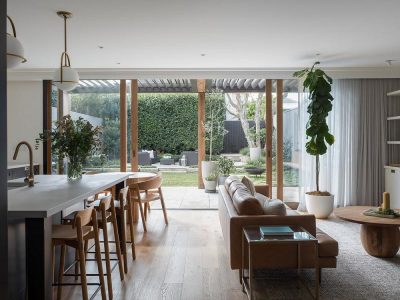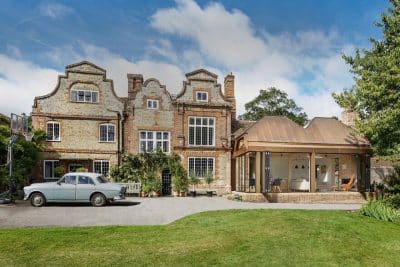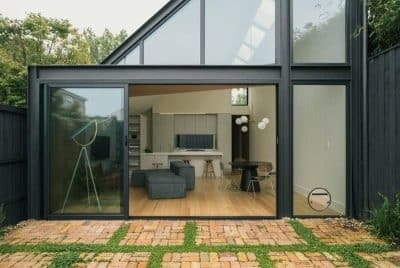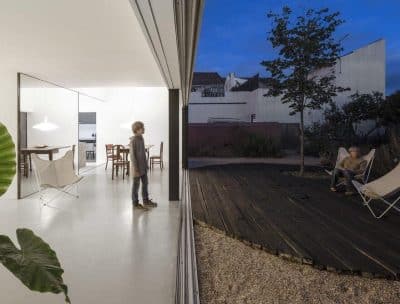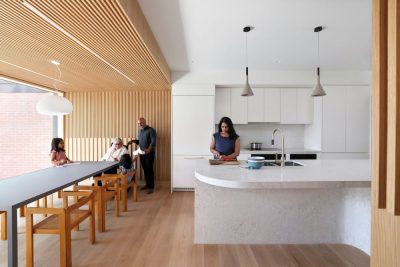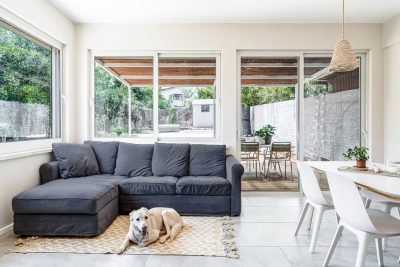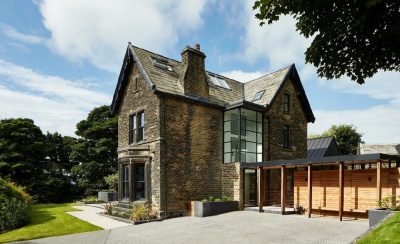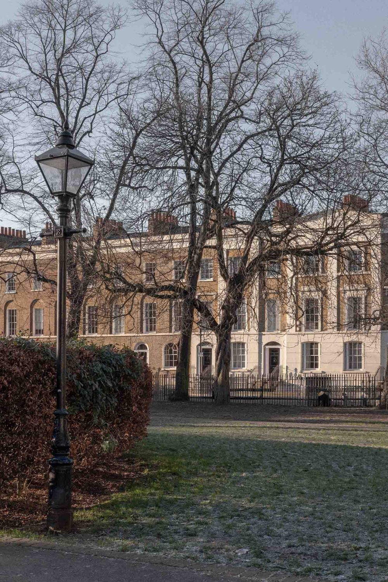
Project: Bow House
Main contractor: AFL Build (Construction company of Architecture for London)
Architects: (Stages 1-3) Space Group Architects, (Stages 4-7) Becky Wootton / AFL Build
Structural engineer: Architecture for London
Building Control: Assent
Location: 48 Tredegar Square E3 5AE, London
Completion date: 04/12/2023
Area: 5 storeys / 192 sqm
Photo credits: Lina Viluma
AFL Build was appointed to undertake the refurbishment and extension of a Grade II listed Victorian house in Bow, known as the Bow House. This property was in a severe state of disrepair and required a comprehensive overhaul. The renovation project included a variety of finishes, from lime plaster walls to handmade tiles and refurbished timber floors.
Our clients purchased a five-story, mid-terrace Georgian townhouse, which had been divided into two flats and was in a deteriorating condition. We were contracted to sensitively restore the historical details throughout the property, as well as to add a small extension at the rear of the lower ground floor to create a new family room.
The goal was to create a comfortable and welcoming family home. The brief included celebrating the original features, such as the original floorboards and cornices, and replacing ceiling roses where they had been damaged or removed. A combination of finishes throughout the property, including lime plaster and handmade tiles, established a palette of natural tones.
These projects required a careful balance between preservation of historical elements and adaptation to modern living requirements. It is crucial to adhere to specific regulations associated with listed buildings, ensuring that all interventions are reversible and do not damage the heritage fabric. The focus on natural tones and chosen finishes helps to ensure a smooth transition between old and new, enhancing the character of the buildings while providing comfort and functionality for a modern family home. In this way, the Bow House was transformed, blending its historical charm with contemporary living spaces.
