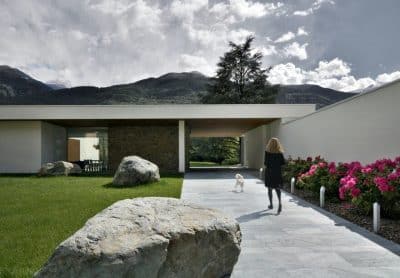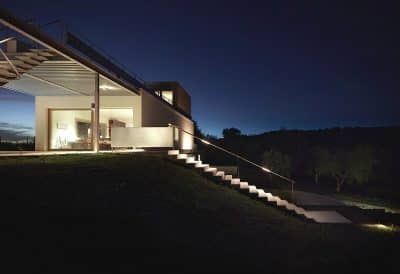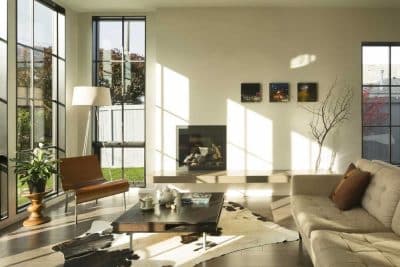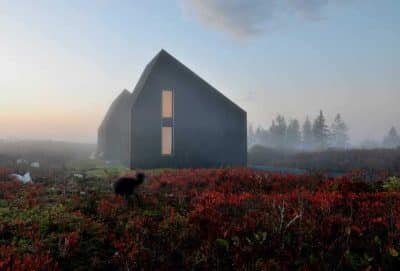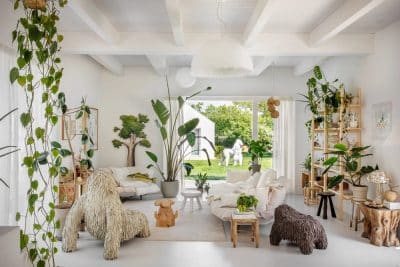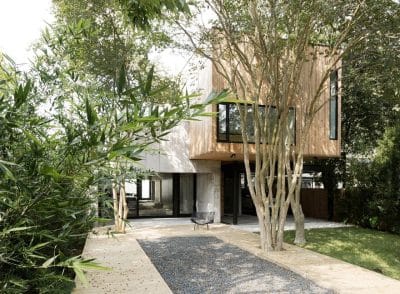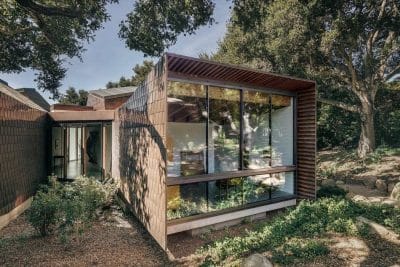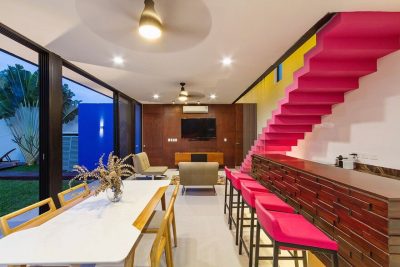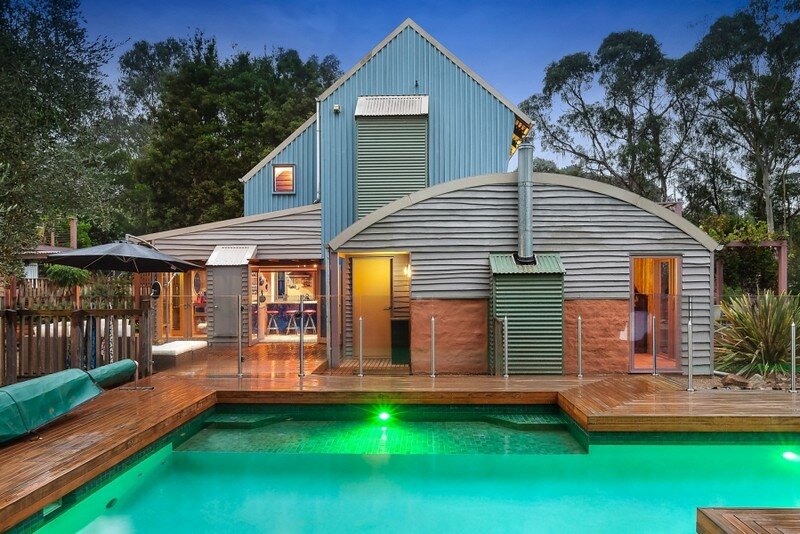
Shoreham is a slow paced kind of place. Nestled beside Westernport Bay 80km south of Melbourne, this former timber port is now a quiet seaside escape. Visiting Bower House is akin to stepping back in time. Designed by Australian studio Inspace, the house is a delicately balanced moment between old-fashioned simplicity and the convenience of contemporary life.
Located within a semi-rural development on the edge of Old Shoreham, the project brief was to design an energy efficient, low maintenance single house on a large, north-facing site for a couple and their children. The clients wanted a home that would sit well within its local and historical context, provide a comfortable and easy home year round, and also adapt to accommodate family gatherings scattered throughout the year.
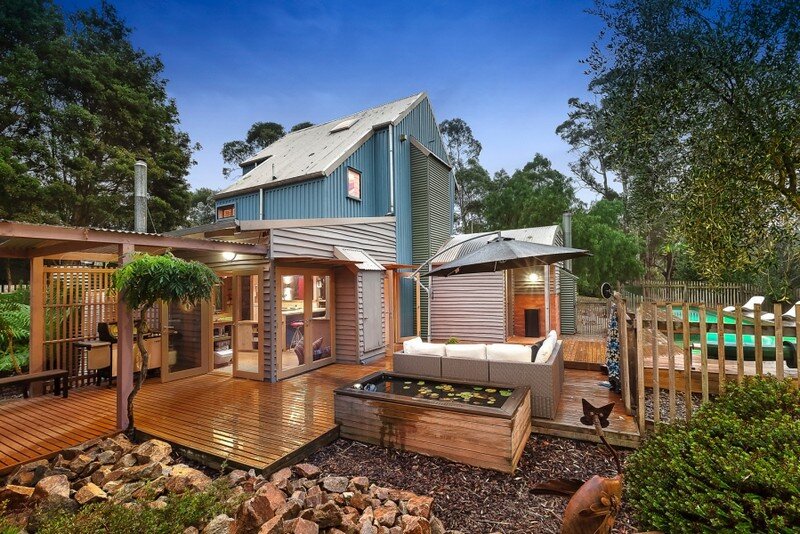
Surrounded to the north, and south by neighbouring properties and to the east by a main road, Bower House is positioned centrally on the property, with almost equal parts rear and front garden. The design contends with the precarious task of maximising idyllic views whilst maintaining privacy by retreating from its boundaries. Its careful placement enhances selected vistas whilst also defining a quiet, private realm set back from the public face of the road.
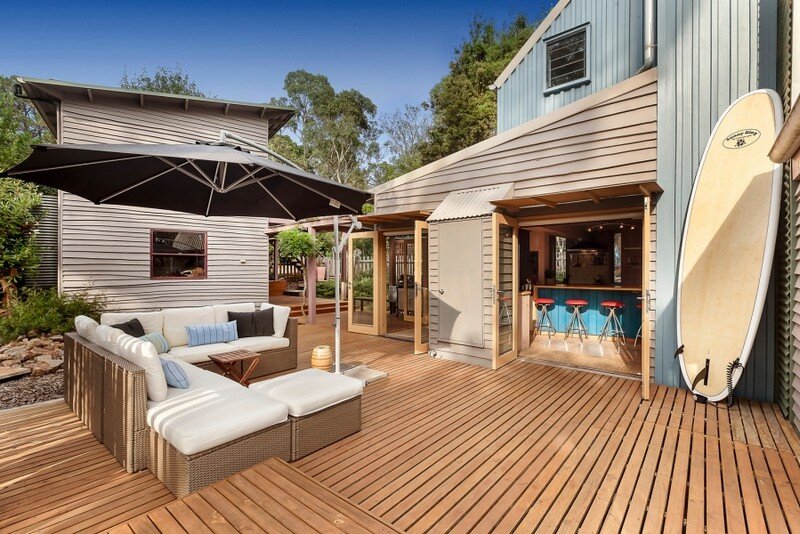
Conceived as a collection of contemporary cottages, the house’s form is immediately evocative of the traditional farming structures that once inhabited the local area. The response places three separate buildings on the property – garage and workshop, laundry/studio and main house (complete with a central kitchen and wood burning stove).
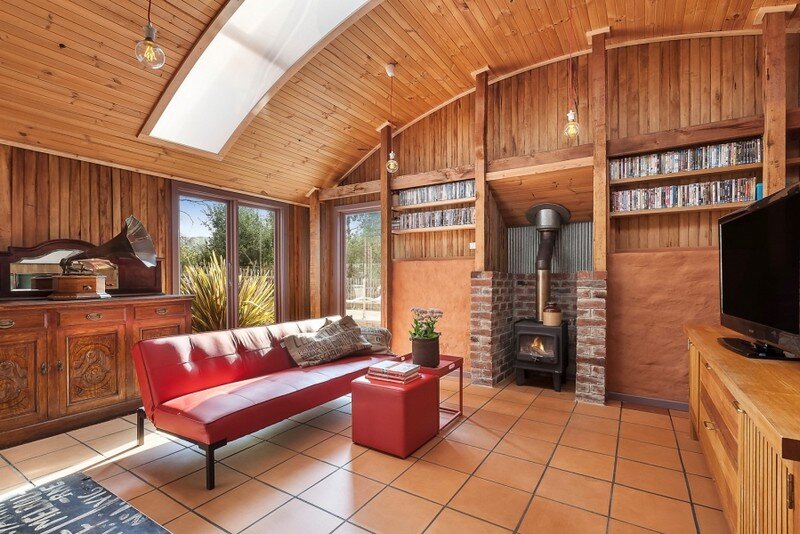
The building’s muted material palette subtly and effectively reflects the surrounding environment, while echoing the colours of the day. The natural edge weather-boards and mud brick contrast with the sharp vertical lines of sustainably harvested board and batten timber cladding.
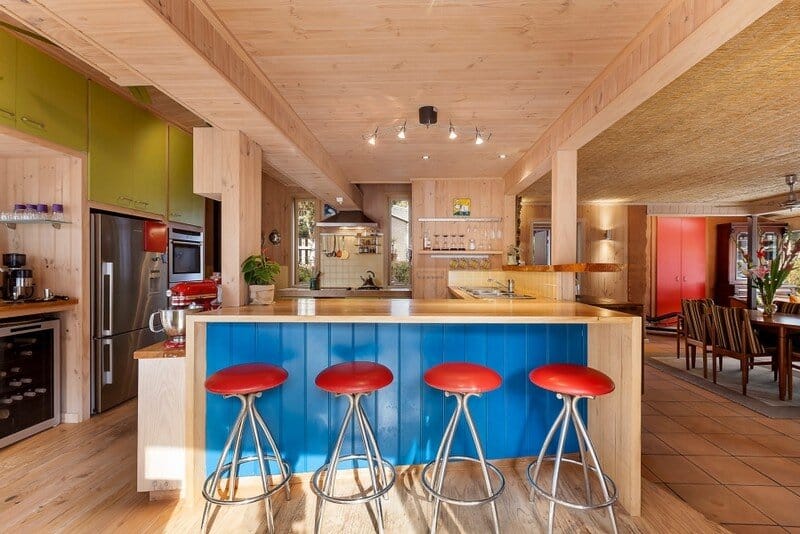
In line with the project’s humble intent, the building plan is simple. A gable-roofed structure is divided into parts according to the daily patterns and needs prescribed by a low-tech, beachside life.
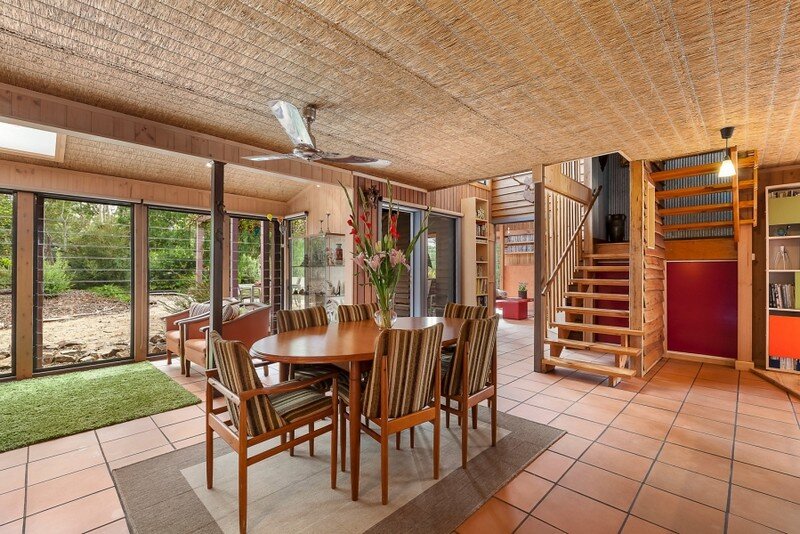
One first approaches the house via a meandering drive that begins in the north and slowly traverses the northern half of the site until arriving at the garage, strategically positioned at the far western edge of the property and acting as a buffer to the neighbours. Between here and the house a deck acts as a quick and convenient everyday unloading zone and provides the dual function of framing the view towards the studio and a bank of mature trees that line the southern edge of the property.
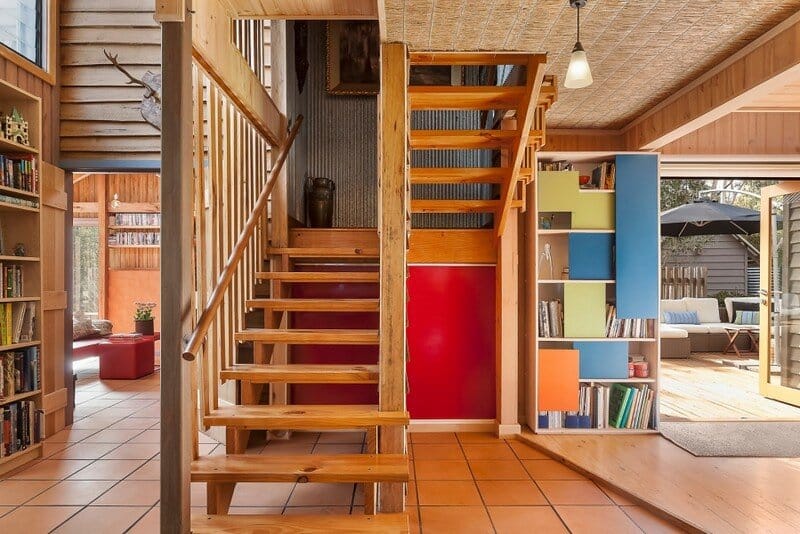
The unfussy interior allows the architectural volumes to speak loudly, reverberating in the language of the traditional farmhouse that this space is one of simple gathering. Internal finishes were selected for texture and simplicity – straw, terracotta, timber and mud brick.
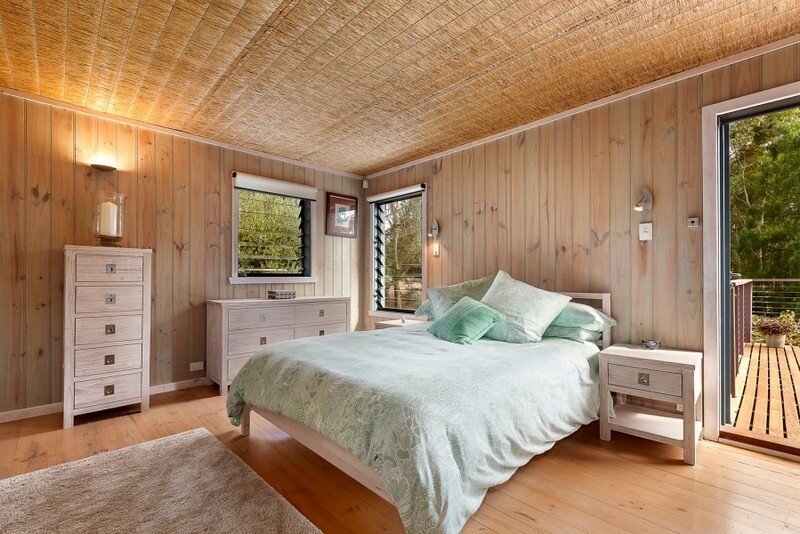
The living, dining, and kitchen are located within the core open plan area and are wide open spaces, spreading horizontally into the landscape beyond aided by extensive timber decks. Treatment of the northern wall in this public space is contemporary, consisting of a louvred floor to ceiling windows that allow a flexible relationship between inside and out, warmth and coolness, the sunshine and shade, openness and privacy. The house’s private sleeping zones and service areas are located on the floors above.
Bower House references its local context and negotiates the owners’ requirements for an energy efficient, low maintenance home that urges everyday practicality and an emphasis on life’s simple pleasures. Text by Inspace
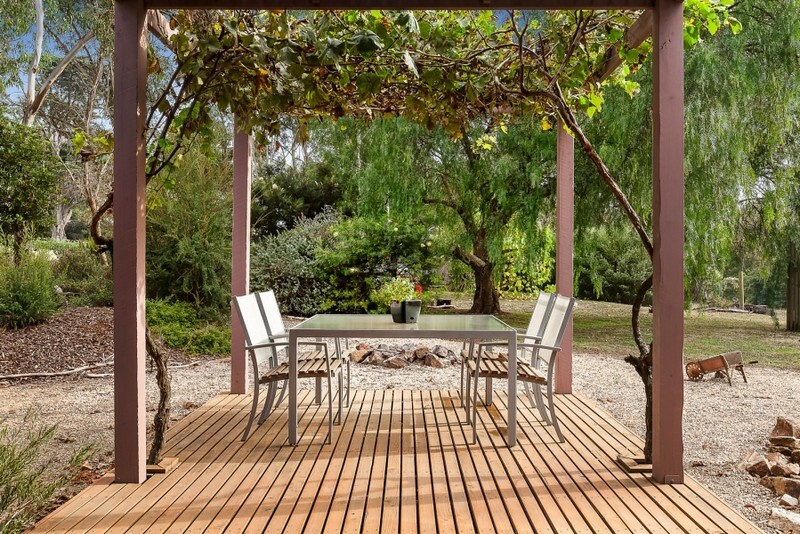
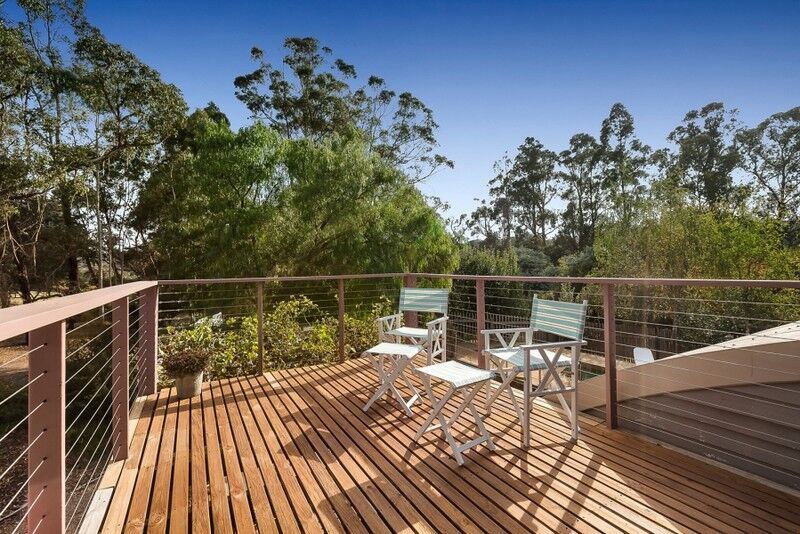
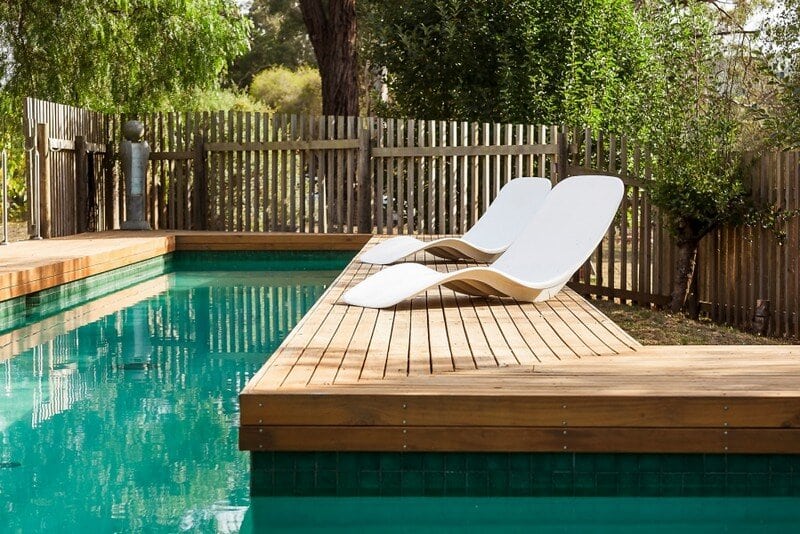
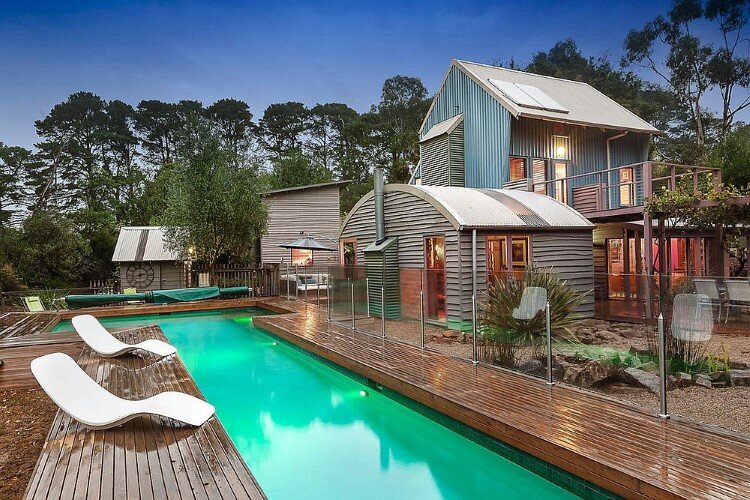
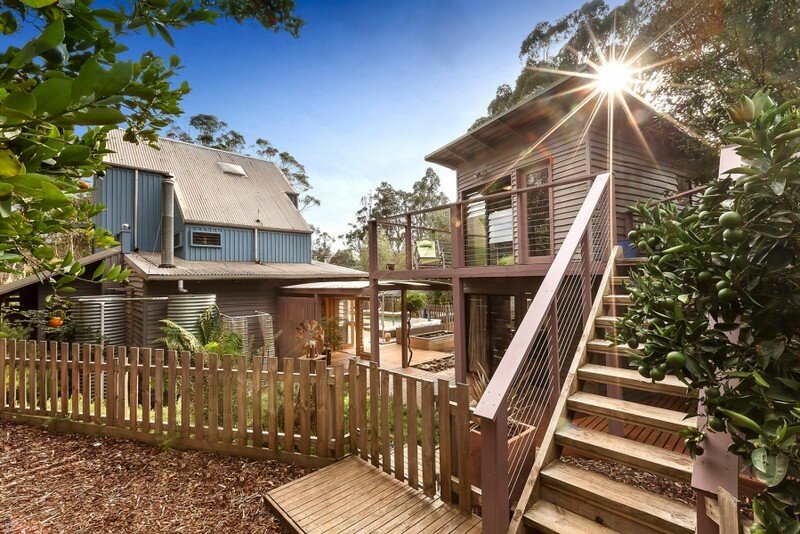
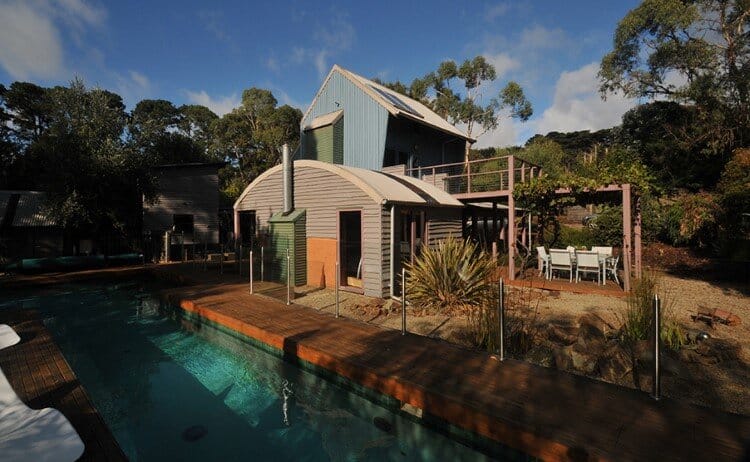
Thank you for reading this article!

