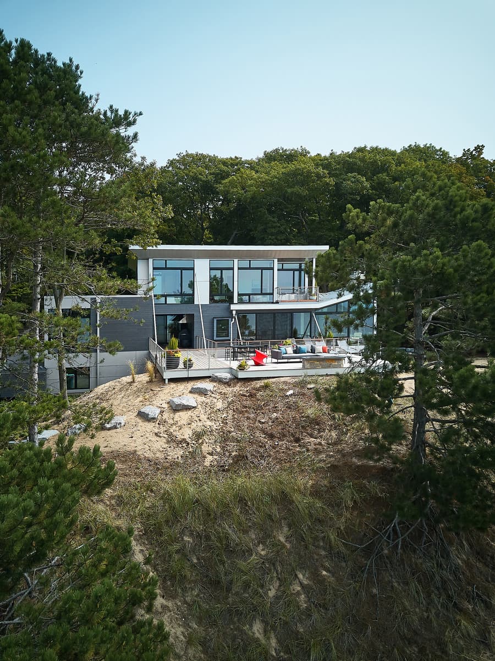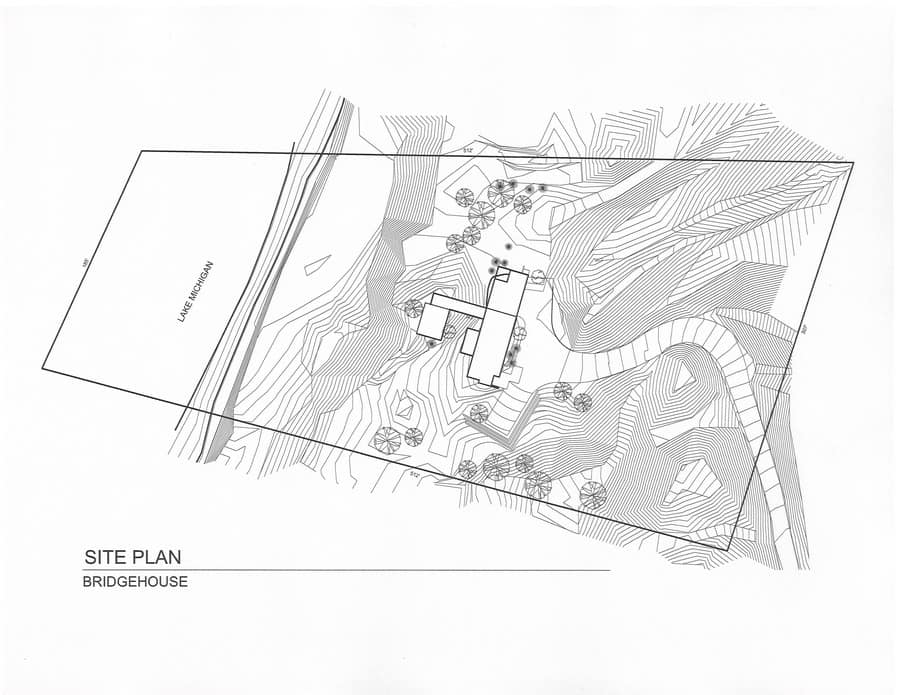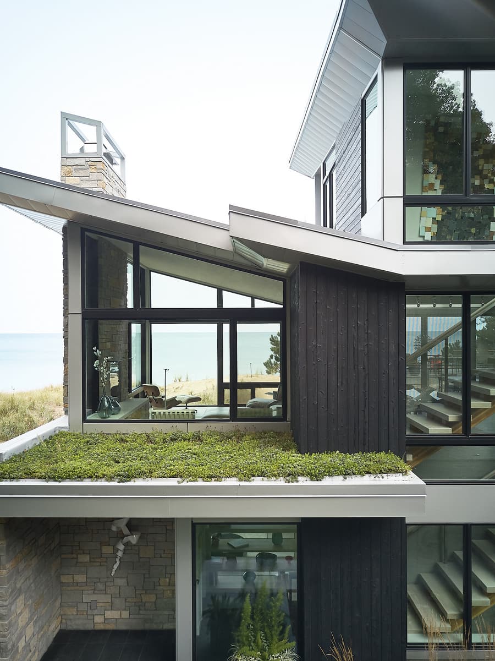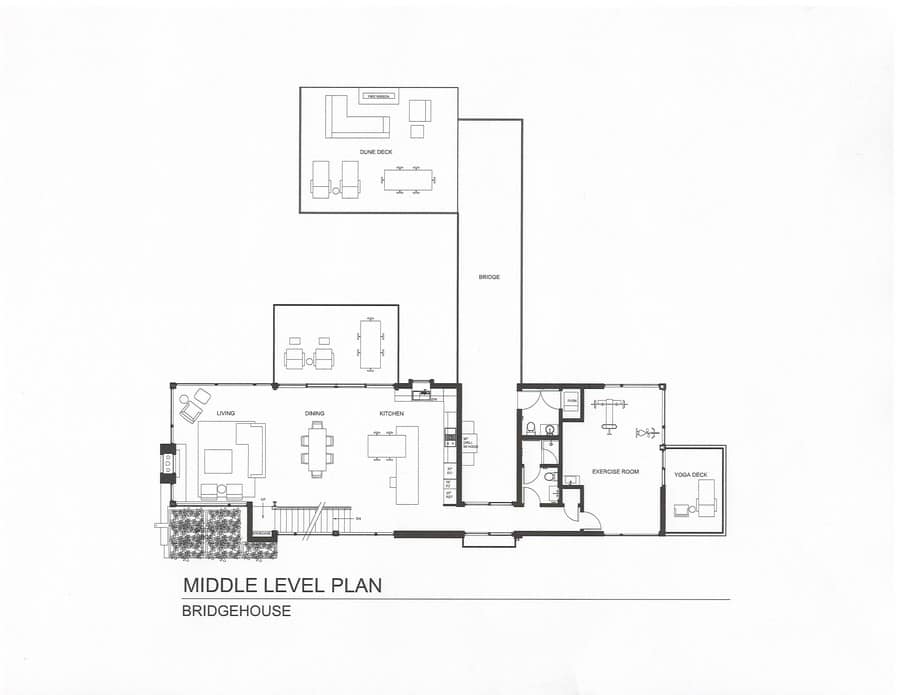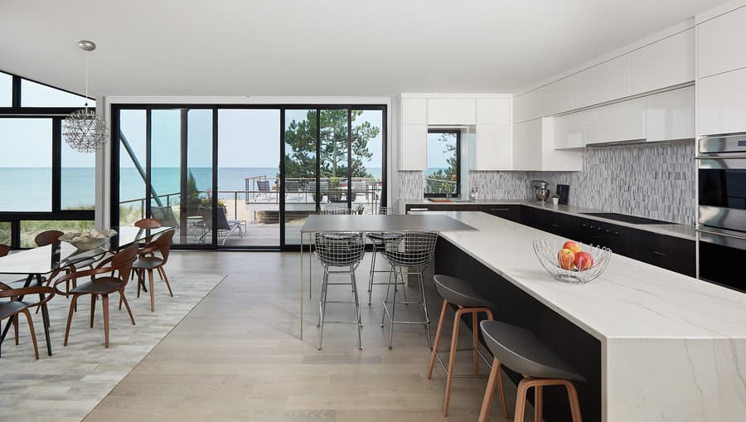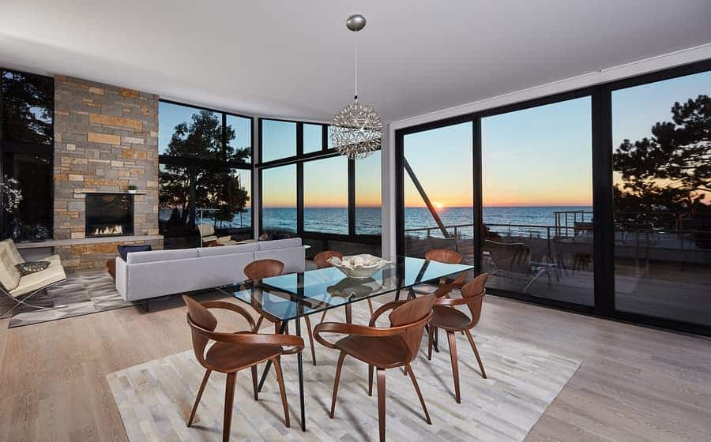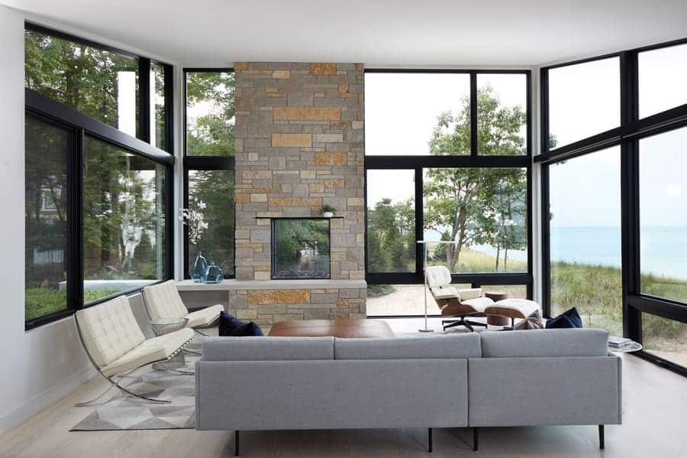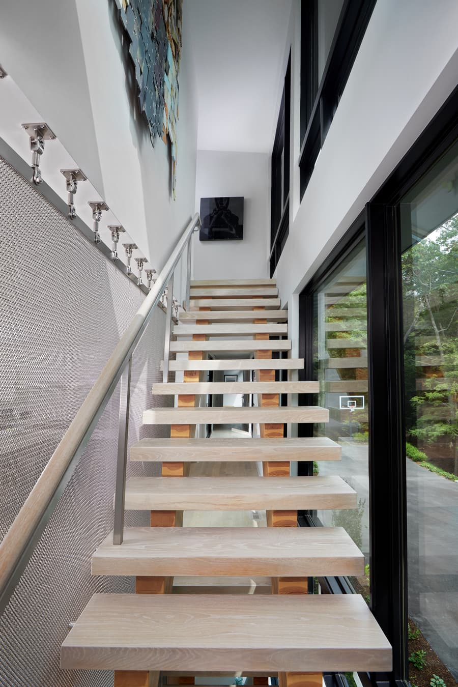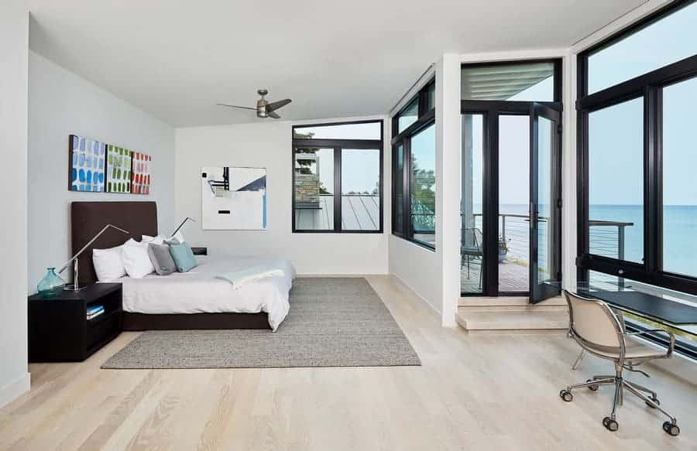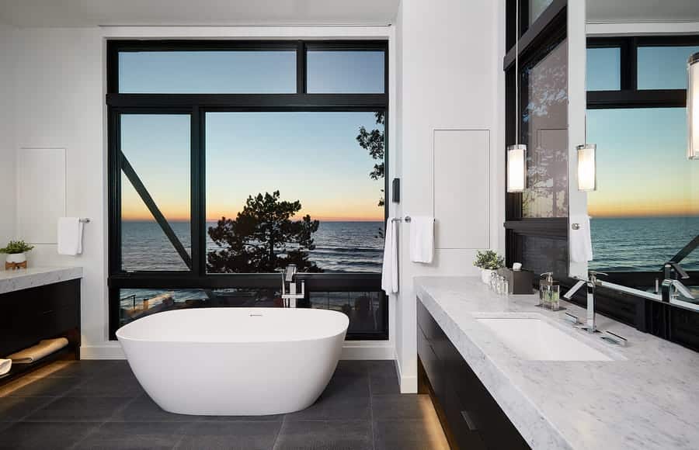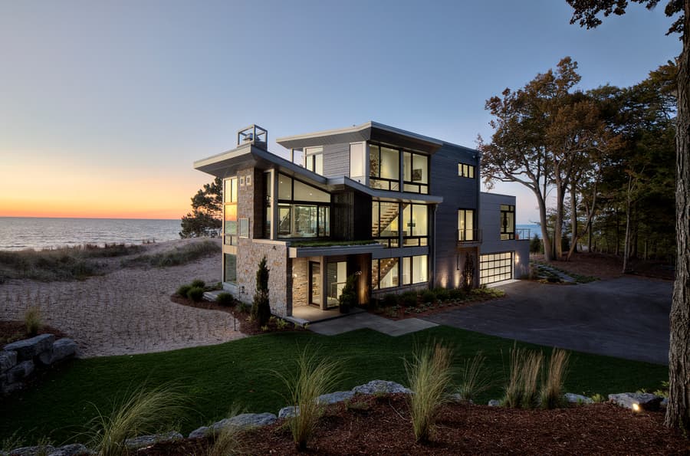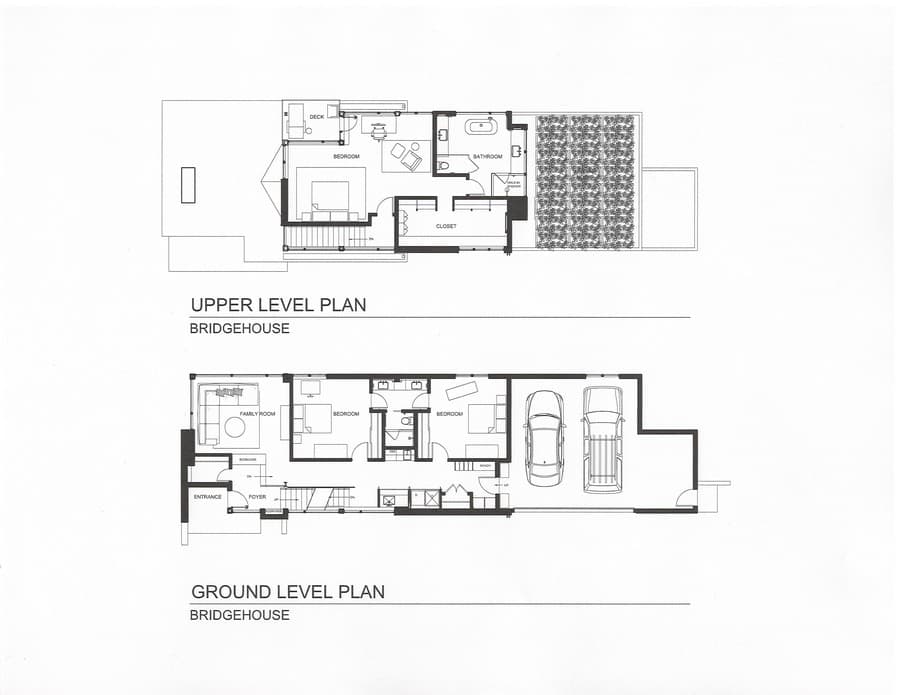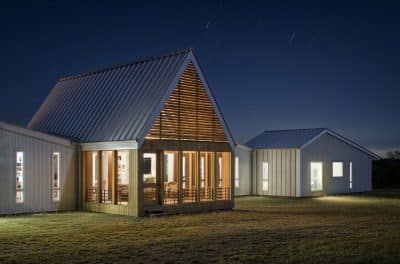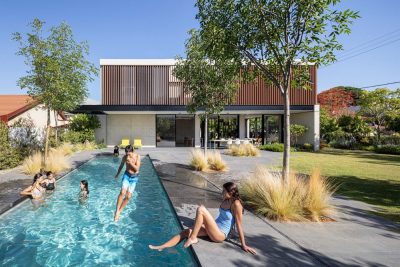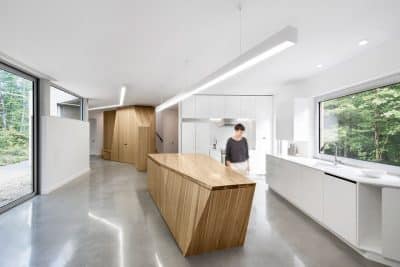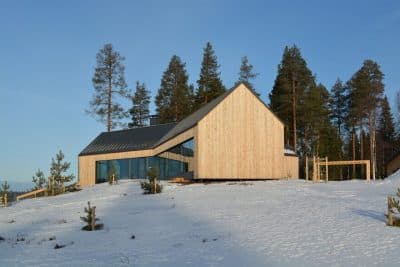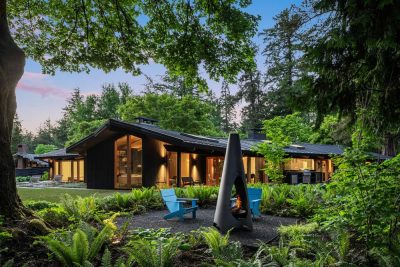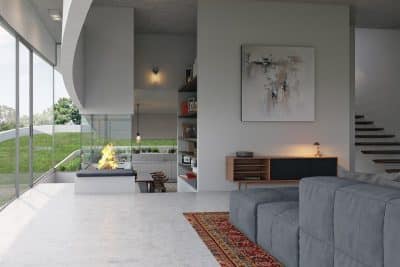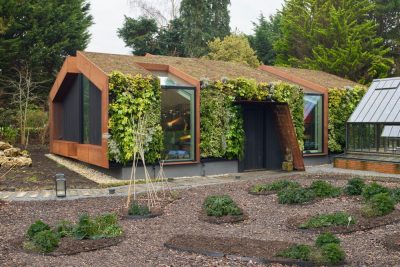Project: Brigehouse
Architect: Robert J. Neylan Architects, Ltd.
Structural Engineer: Engineered Structures, LLC
General Contractor: Mike Schaap Builders, Inc.
Location: Lake Michigan, Illinois
Courtesy of Robert J. Neylan
The pandemic effected the design of the residence as it effected every aspect of life. The sudden need to shelter in place necessitated redesigning the guest bedroom into \ home gym. Bedrooms needed to double as spaces for virtual learning for the children and the adult’s bedroom was redesigned to include additional space to serve as a virtual office. The 4,000 s.f. of above ground living space on three levels was maximized for efficiency allowing the 4 literal full-time occupants to enjoy their captivity.
The family enjoys beautiful vistas as they live where they work in their 3 bedroom, 3 bath home. Sited along Lake Michigan, the Brigehouse rises above the dunes and forests which enclose it on all sides to peer out above the natural landscape to the waters beyond. A suspension bridge like structure reaches out to the top of the dune to minimize the impact to the habitat. All trees and grasses are left intact to ensure the stability of the dunes and to maintain the natural setting.
The roofs rise up to bring the exterior into the living spaces affording the occupants with panoramic views of the shoreline and the inland woods. The materials and finishes create a uniform palette with the landscape emulating the muted tones of the beach.
The forested side reflects the texture of the woods with japanese shou sugi ban charred wood siding forming the mass in the interplay of solids and voids. Green roofs are used on all flat areas further bringing nature into the interiors while reducing the environmental footprint of the home. The family moved into their home in july of 2020 looking forward to the beautiful colors of fall, the dramatic storms of winter, and many more warm summer days as they adjust to their new normal.


