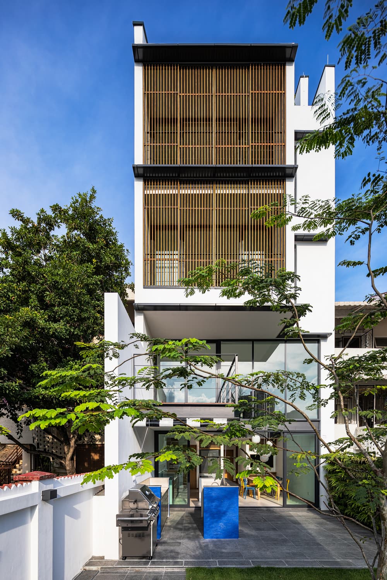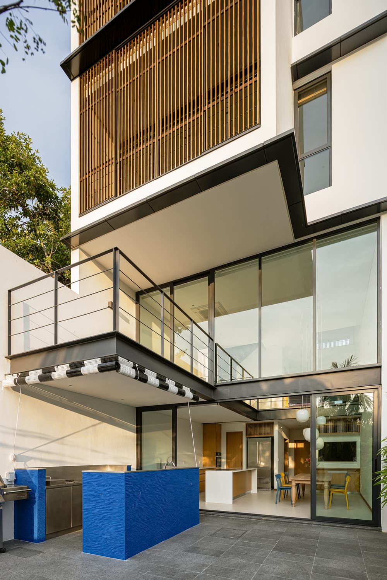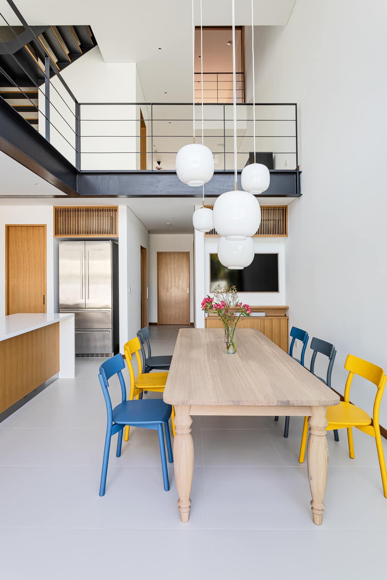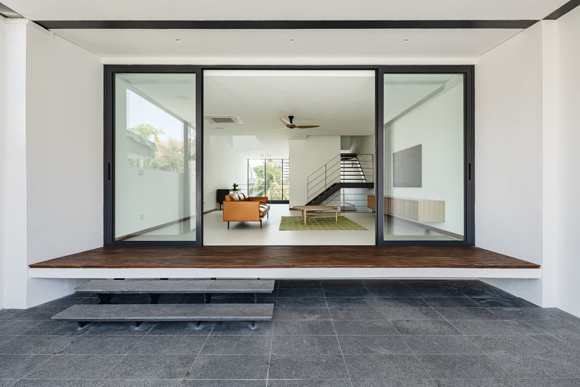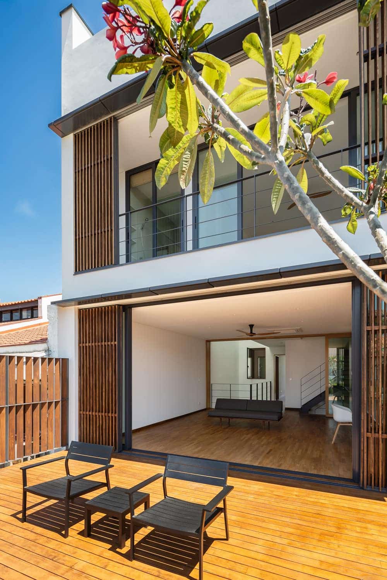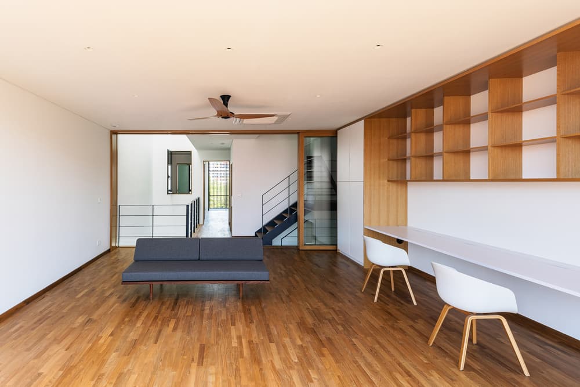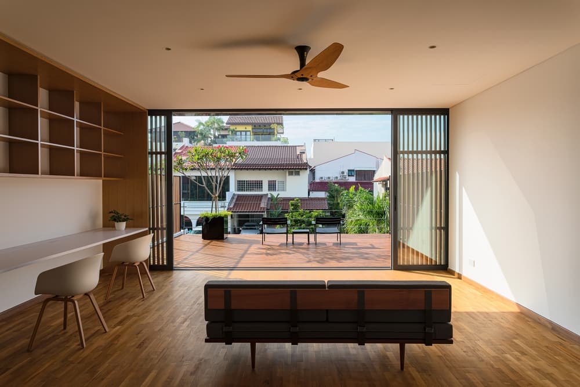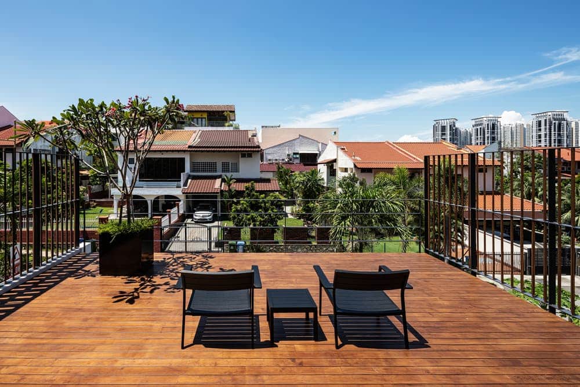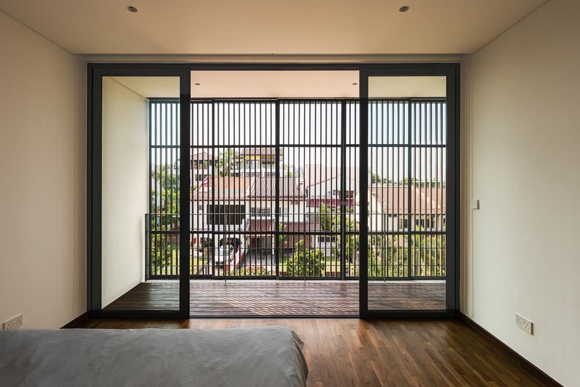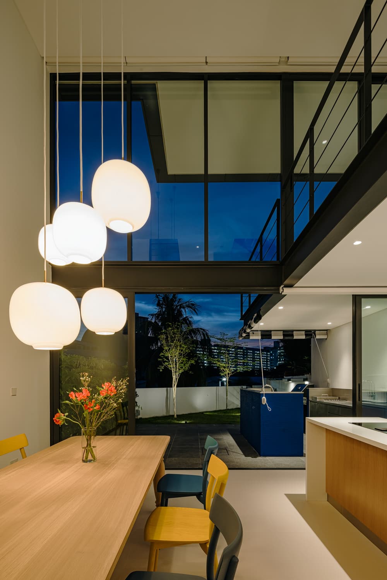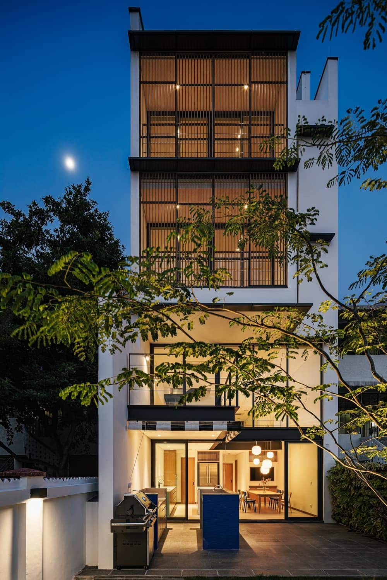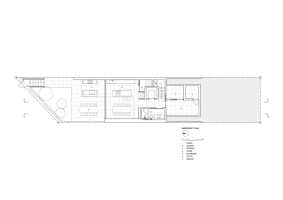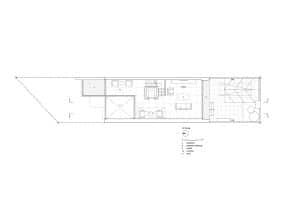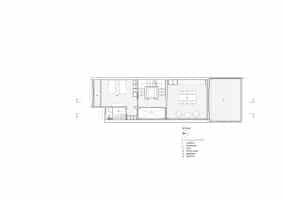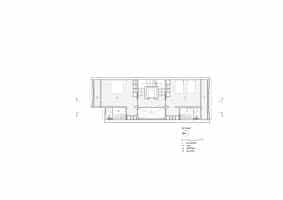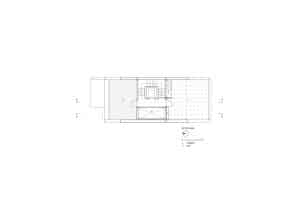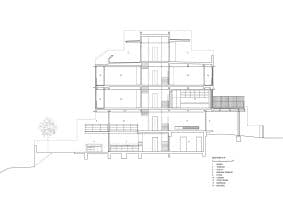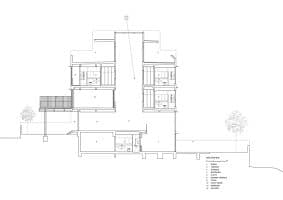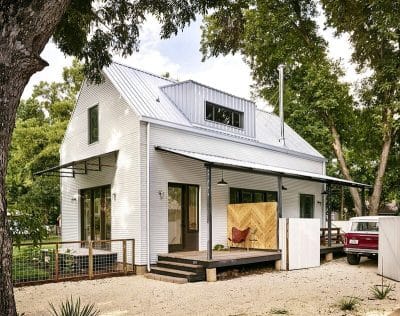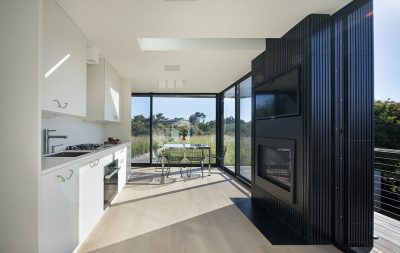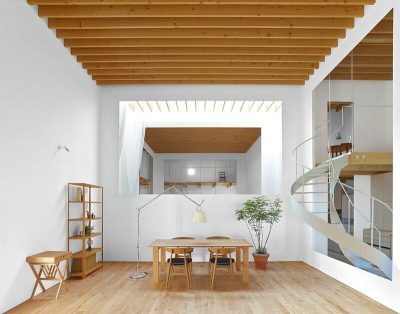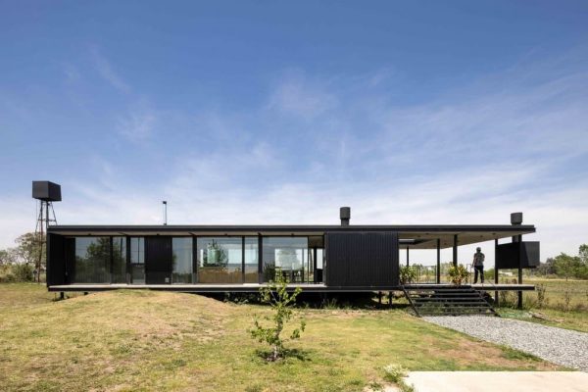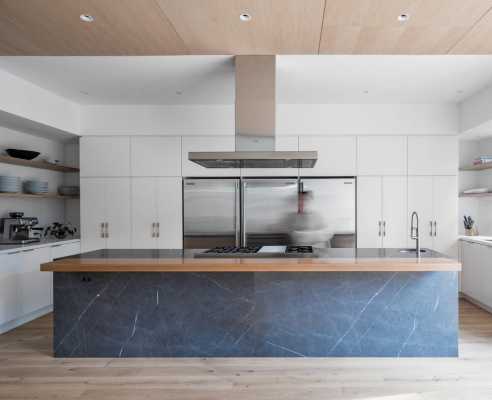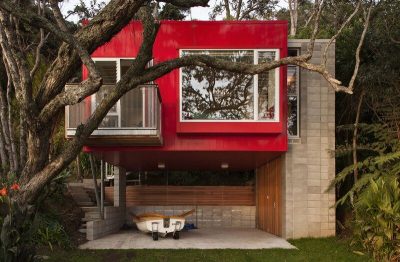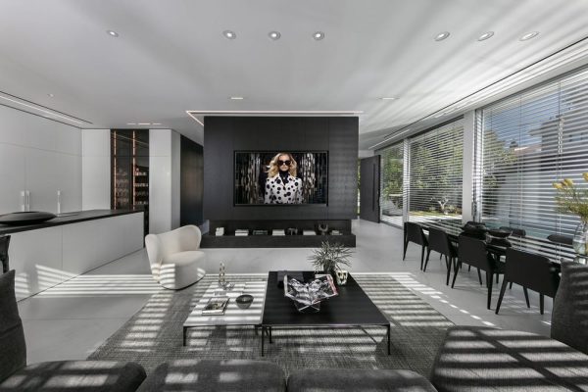Project: Hill Terrace House
Architects: Atelier M+A
Architect: Masaki Harimoto, Ng Ai Hwa
Location: Singapore
Area: 360 m2
Year 2021
Photo Credits: Masaki Harimoto
Hill Terrace House is a terrace house for a family of 3 generations located in the east coast area of Singapore.
Situated on the high point of the hilly neighbourhood, the sloping terrain of the site allows for a unique ‘basement’ level that enjoys an open rear garden with views. This is where the dining and kitchen is located to enjoy both the indoor and outdoor dining experience. A double-volume void above the dining brings in light, air and promotes cross-interaction with the living on the first storey.
An internal light well induces cross ventilation throughout the whole house. A skylight above it brings light into the inter-terrace house.
All the facade openings and outdoor communal space are sheltered with canopies and fins to protect from the weather, while bedrooms are recessed with balconies and sliding timber louvre doors for added privacy.


