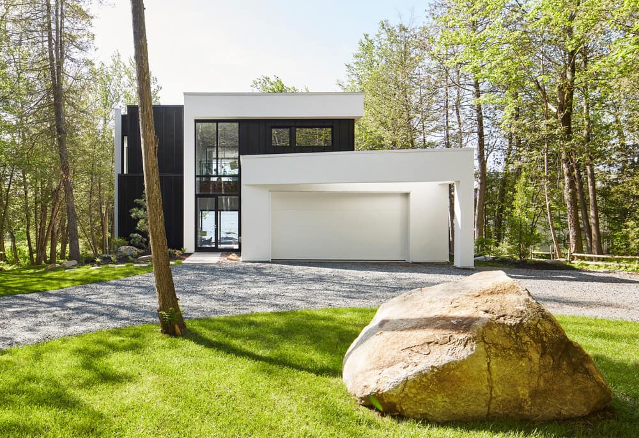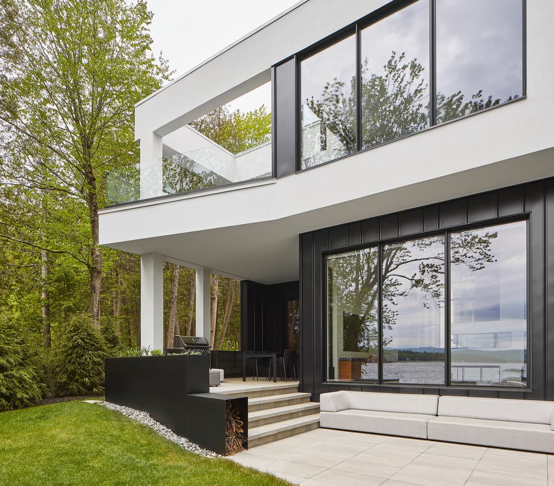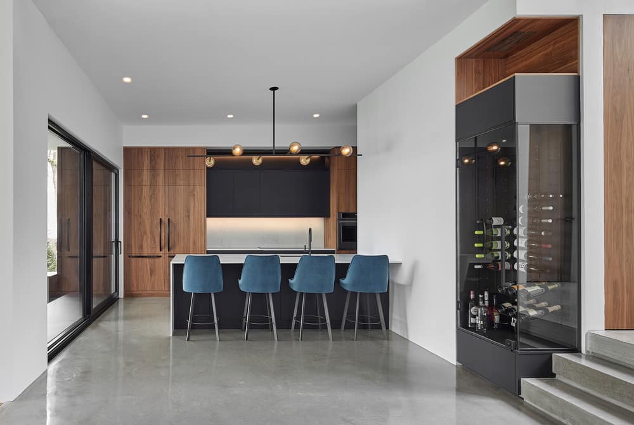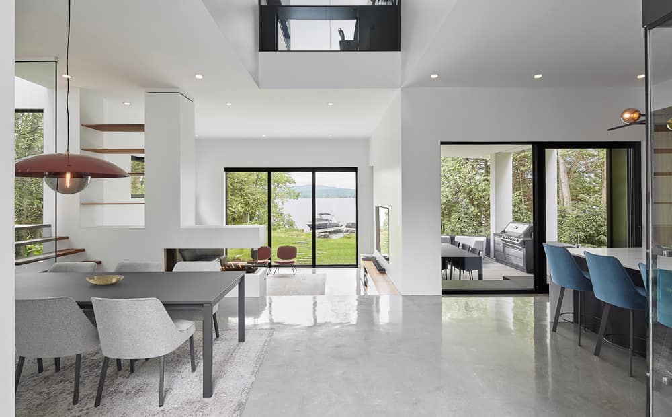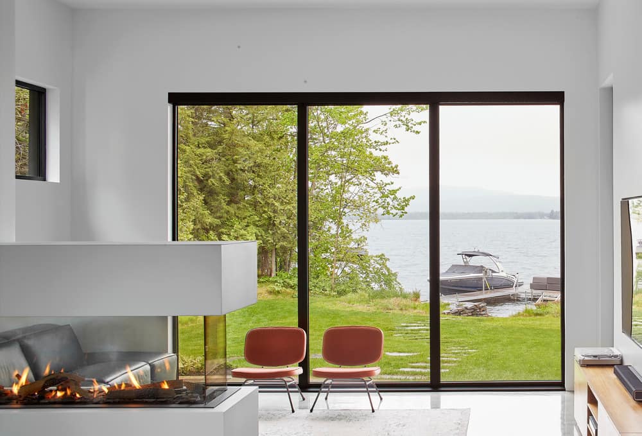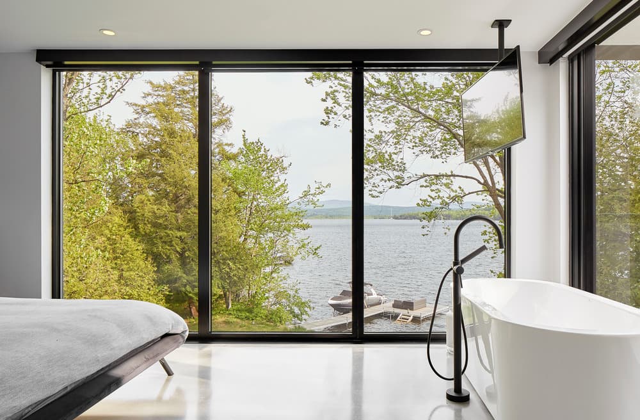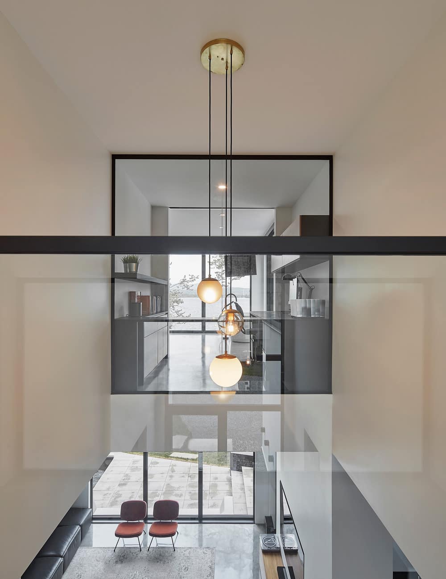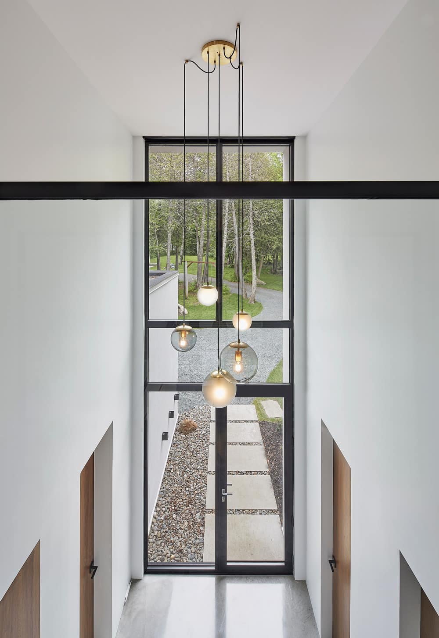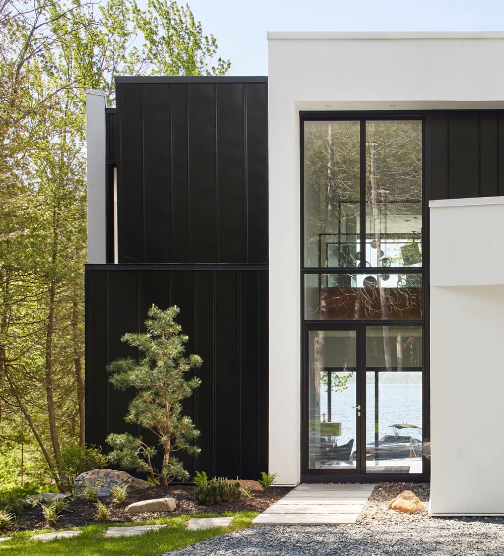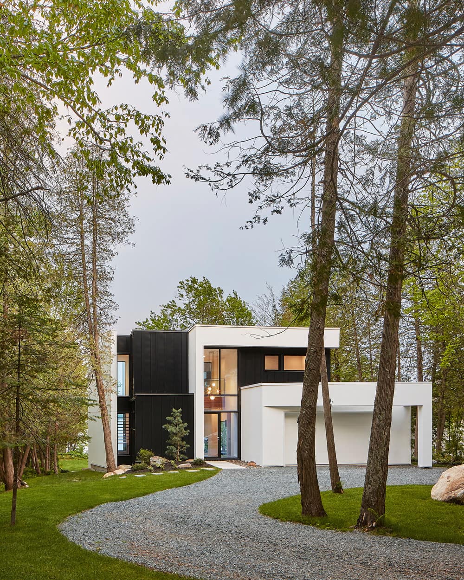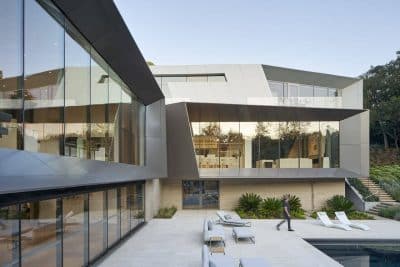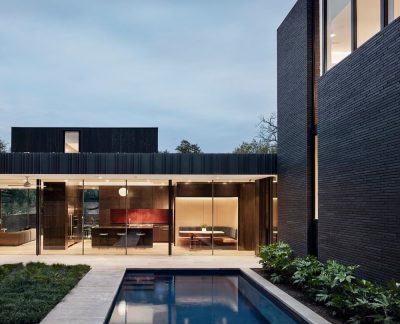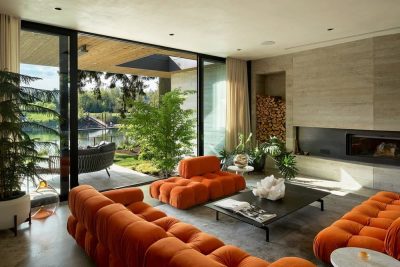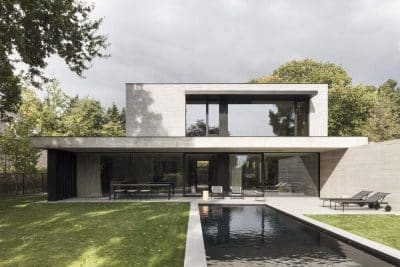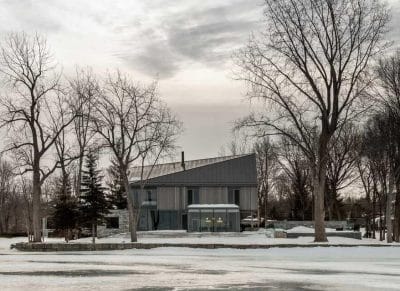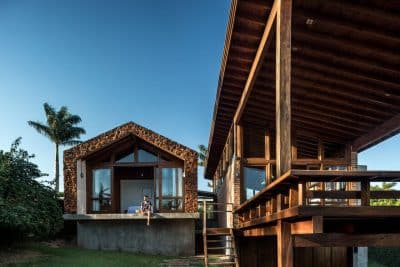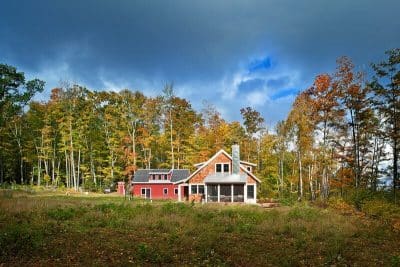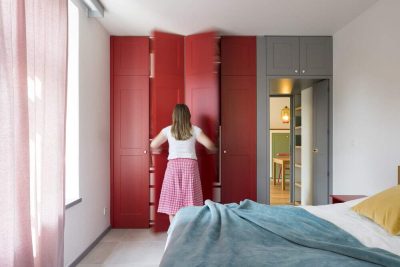Project: Brome Lake House
Architects: MUUK Architecture
Project managers: Marie Isabelle Gauthier, Sylvain Bélanger
Contractor: MUUK Construction
Fenestration: Adurra Doors & Windows
Location: Brome Lake, Quebec, Canada
Levels: 2
Area: 3,100 ft2
Photography: Nanne Springer
This house, designed by Muuk Architecture, is located on an enchanting site on the edge of Brome Lake in southern Quebec. Built-in place of an old chalet on the tip of Cedar Bay, the clean and sober lines of the new residence highlight the surrounding nature. With openings onto the lake at the essence of the project, and being its initial inspiration, the architects chose Adurra products for the framing of the spectacular discoveries.
Clearing on the horizon
The terrain slopes gently towards the lake, presenting numerous challenges, and accommodates a volumetry deployed according to the specific topography situated inside of the margins, and outside of the wetlands and riparian protection strips. The ground floor slab unfolds beneath the drop. Respecting the majestic views, a few steps separate the entrance from the living areas, as well as the dining room from the living room, thus allowing for perfectly unobstructed views of the horizon from each zone of the house.
The living room, dining room, and kitchen are organized on the ground floor, while the more intimate bedroom areas are located upstairs. A transparent office on the upper level is strategically placed at the heart of the house, offering a view of the lake and the central walkway overlooking the main entrance. In addition, a stand-alone garage studio can accommodate guests on its upper level, with space to store a boat on the ground floor.
“Away from the hustle and bustle of the city, this house is conducive to lighter, simpler living, while also inspiring creativity and new ideas within the professionals who live there,” explains Sylvain Bélanger, architect at Muuk Architecture.
Magnified visual breakthroughs
The use of white on the surfaces and black in concave spaces results in a bright and luminous house, enhanced by its natural setting. Visual breakthroughs and a juxtaposition of volumes combine in light and delicate form. The fully fenestrated south façade, as well as terraces arranged on two levels, establish direct relationships with the lake and nature, thus creating strong links and fluid connections between interior and exterior.
The Brome Lake house’s southern orientation, with its large openings, allows for the leveraging of passive solar sunshine to naturally warm the polished concrete floors in the form of a thermal mass, complementing its radiant heating system.
“We chose products from the Essence collection by Adurra, including tilt-and-turn windows and fixed architectural windows which were favored to create a smooth transition to the outdoors. The use of aluminum systems provided superior structural integrity, making it possible to manufacture custom doors and windows outside of the usual standards and space constraints, resulting in a living area in perfect harmony with its surrounding nature,” concludes Costa Pantazopoulos of Adurra.

