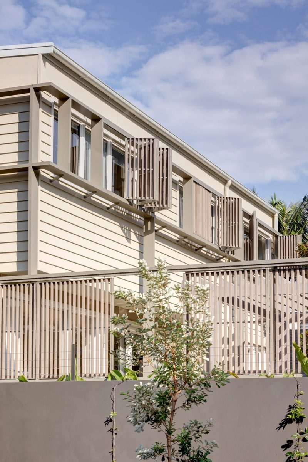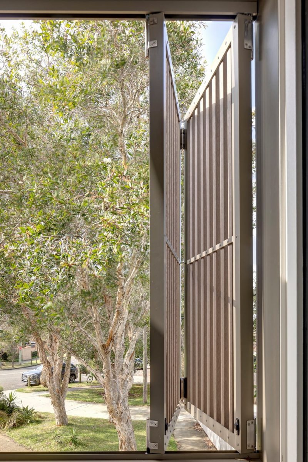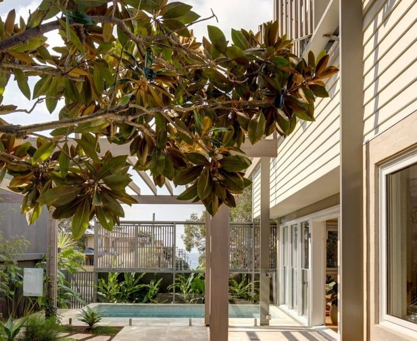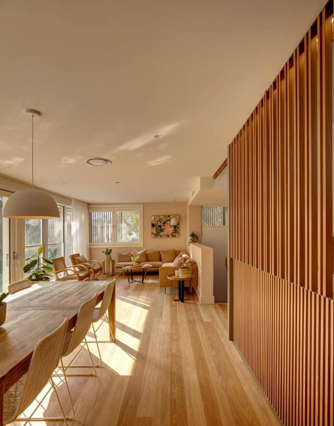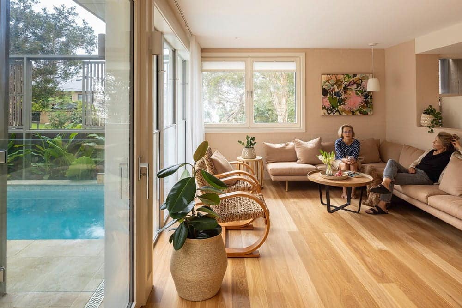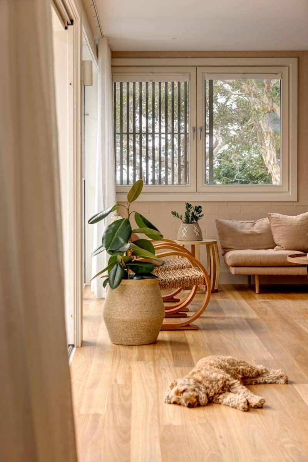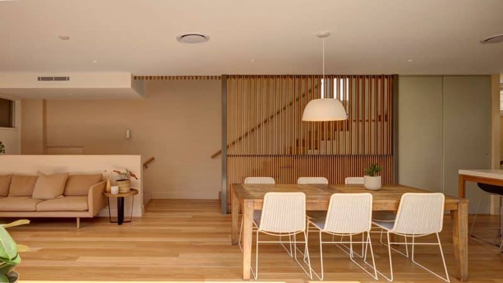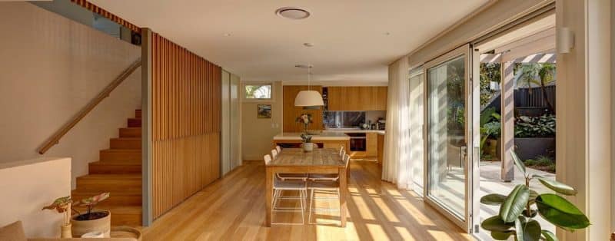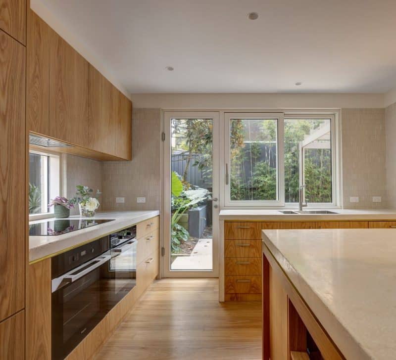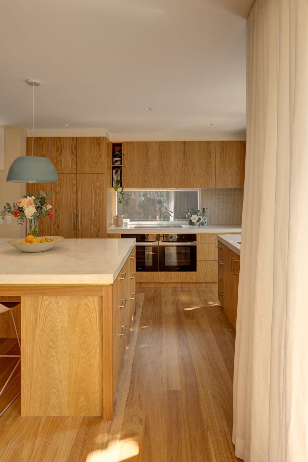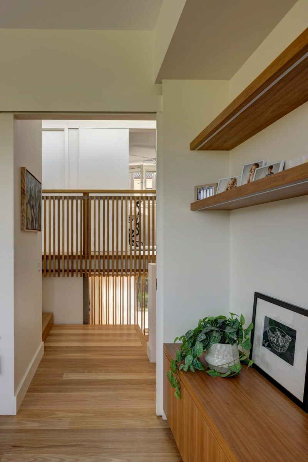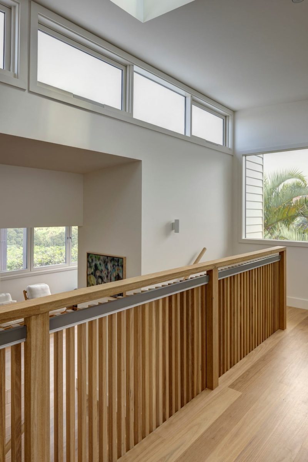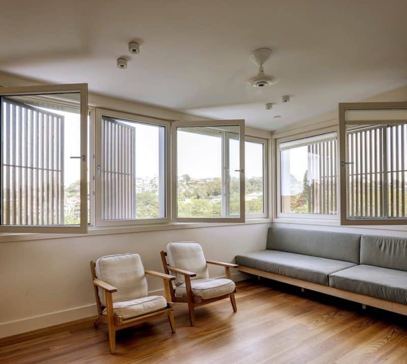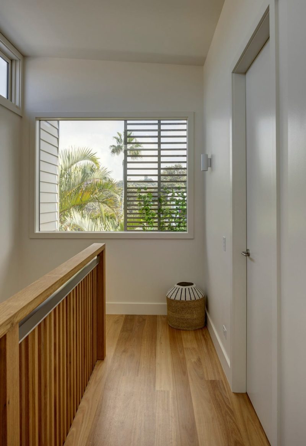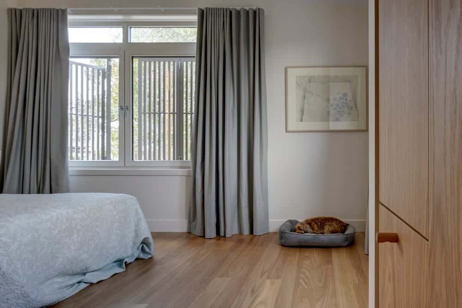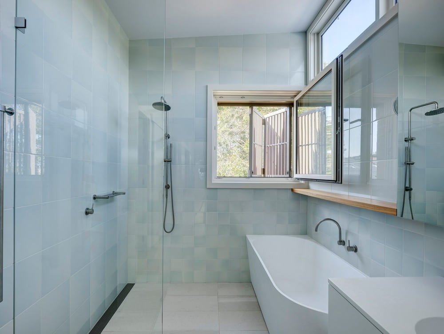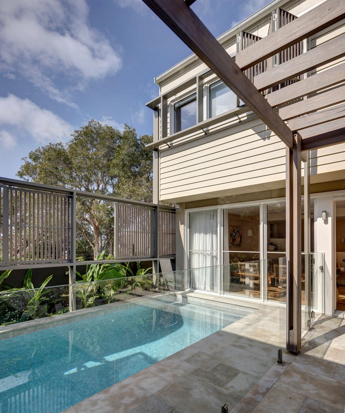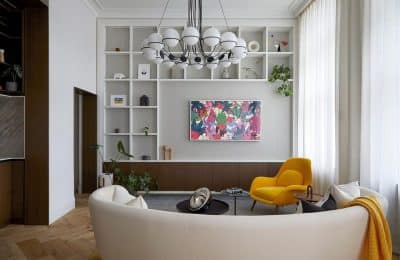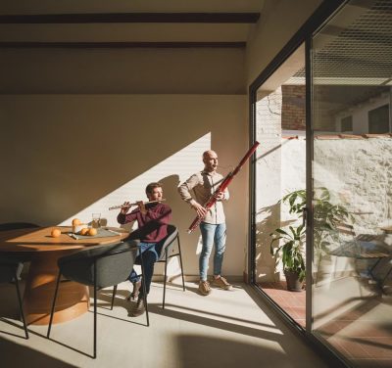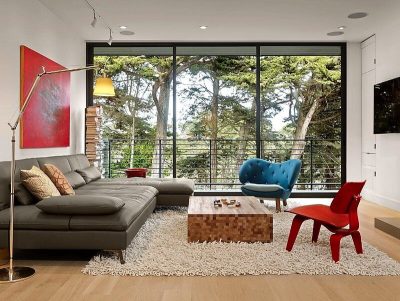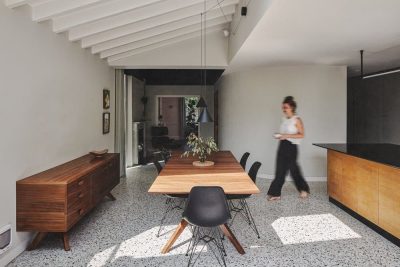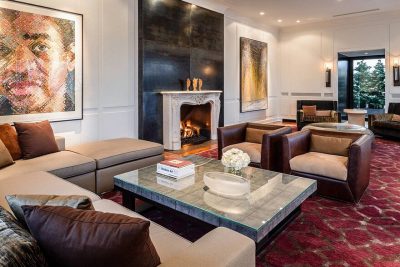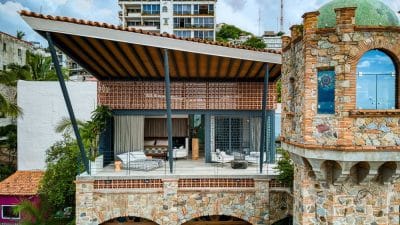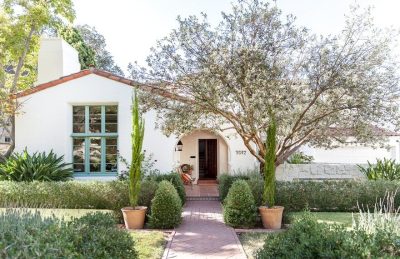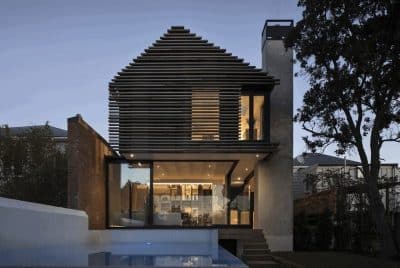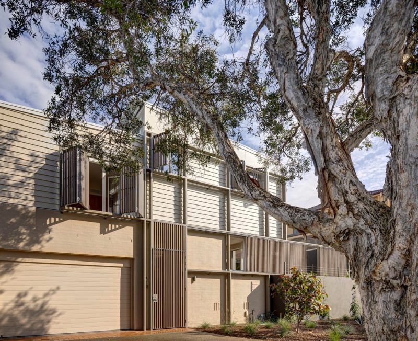
Project: Bronte Re-frame House
Architecture: Still Space Architecture
Principal Architect: Nina Still
Builder: M J Minard Constructions
Landscaping: Outdoor Establishments
Location: Bronte, Sydney, Australia
Area: 265 m2
Year: 2024
Photo Credits: Brett Boardman
The Bronte Re-frame House, redesigned by Sydney-based Still Space Architecture, showcases a complete transformation of a 1980s beach house into a sustainable, energy-efficient family home. When the family first moved in, the house was uncomfortable, suffering from extreme temperatures and excessive noise. It was humorously nicknamed the ‘playschool house’ due to the dysfunctional array of windows. Nina Still, director of Still Space Architecture, took on the challenge of upgrading the home, expanding the project from simple window and facade repairs to a full-scale renovation.
Improving Thermal and Acoustic Performance
With a focus on improving the home’s thermal performance, privacy, and overall comfort, the design team introduced adjustable facade screens made from eco-friendly materials such as recycled plastic, rice husks, and recycled hardwood timber. These screens provide flexibility, allowing light and air into the home when open, and blocking harsh sun and enhancing privacy when closed. The house was also retrofitted with an airtight and insulated internal layer, along with an external ventilated system to reduce heat gain.
Enhanced Light, Ventilation, and Views
The renovation significantly improved the home’s layout, allowing better light and airflow throughout the space. Double-glazed windows were installed to boost thermal efficiency, and windows were carefully placed to ensure views of the garden, ocean, pool, or sky from every room. A key feature of the design is the blackbutt timber flooring, which adds warmth and texture throughout the home, complementing the open-plan living space that connects seamlessly to the outdoors.
Modern Aesthetics and Sustainable Materials
Inside, the central staircase framed by vertical timber battens serves as a focal point, enhancing continuity across the home’s levels. A neutral palette, inspired by the nearby paperbark trees, fills the space with warm tones that change with the light throughout the day. Sustainability remains a key priority, with gas appliances replaced by electric ones and new tiles certified for their eco-friendly life cycle.
A Calming Retreat
The upper level of the house continues the theme of warm timber and neutral tones in the bedrooms and study, creating a calm and private retreat. The renovation has transformed the house into a much quieter, thermally efficient, and harmonious family home, offering the perfect blend of modern aesthetics and sustainable design features.
Conclusion
The Bronte Re-frame House is a shining example of how thoughtful design and passive house principles can elevate an older structure into a modern, comfortable, and eco-friendly living space. Through careful attention to materials, thermal performance, and aesthetics, Still Space Architecture has crafted a home that not only meets the practical needs of its inhabitants but also offers a beautiful, calming connection to the natural environment.
