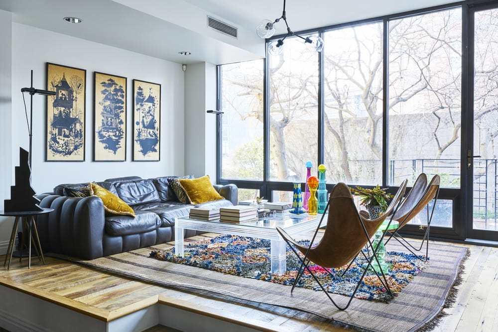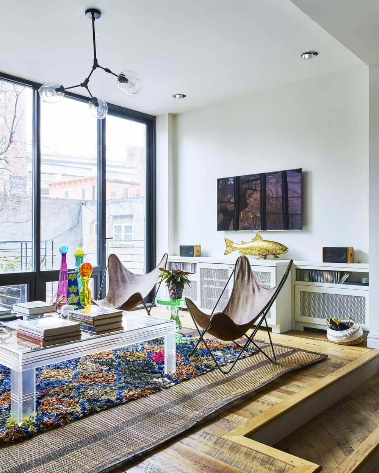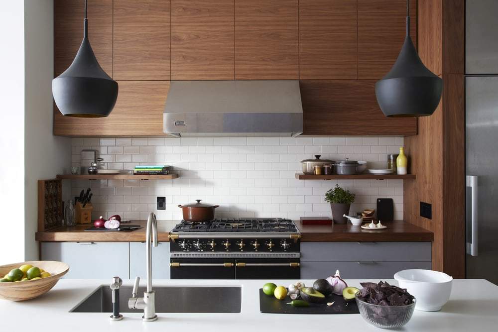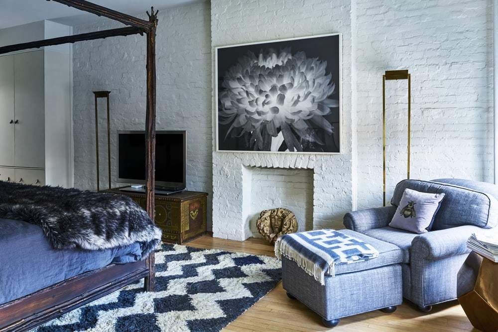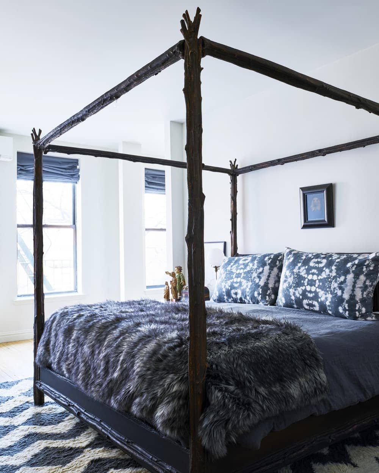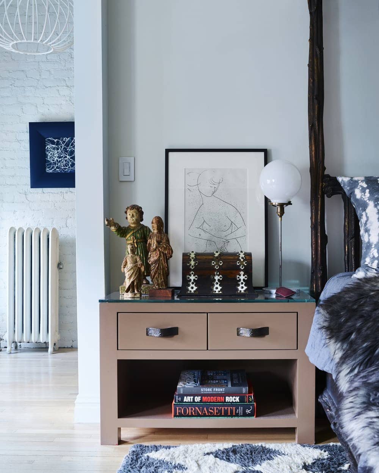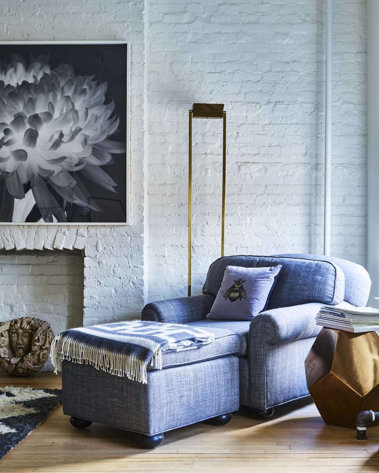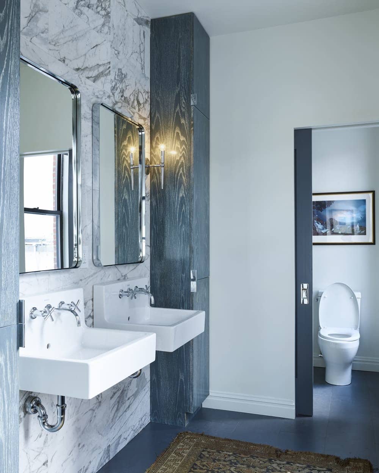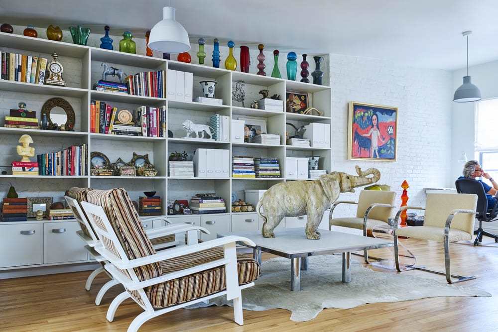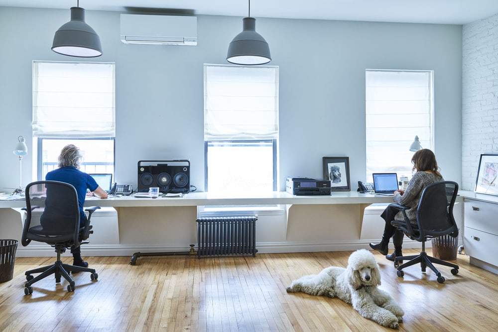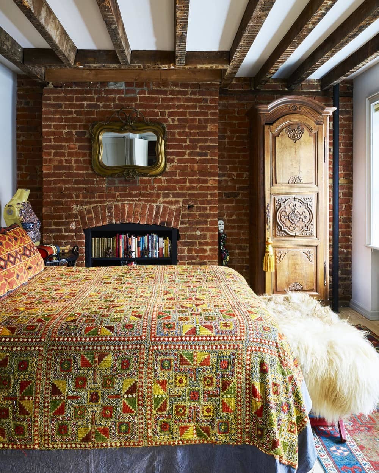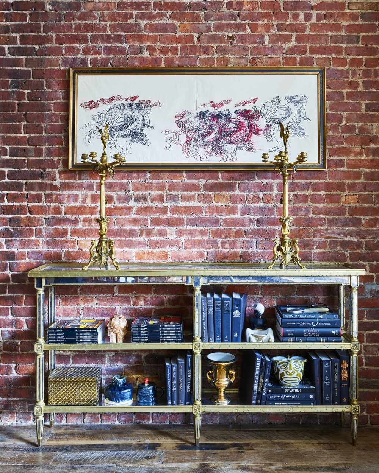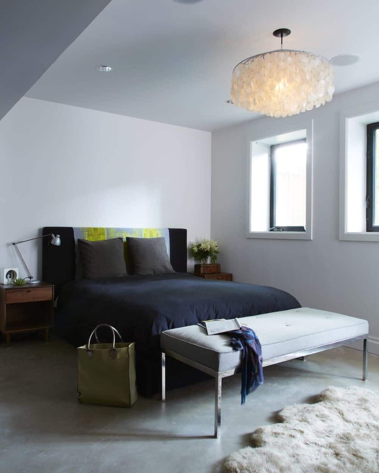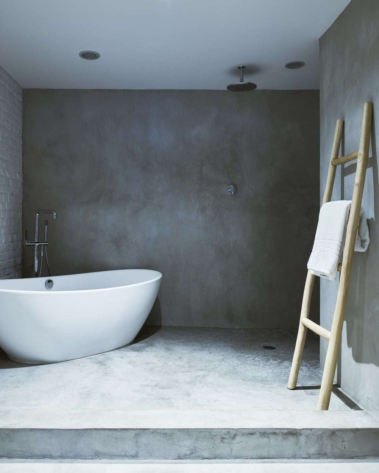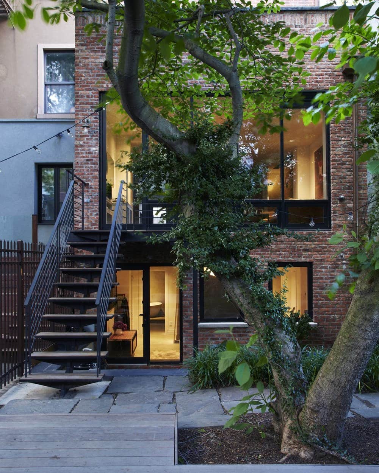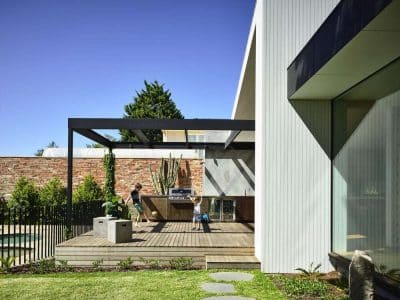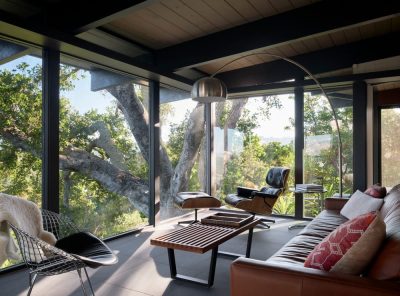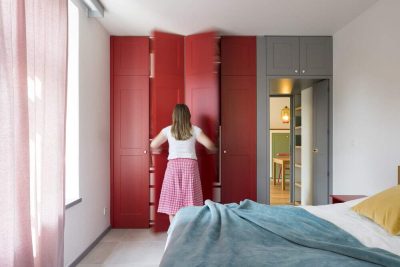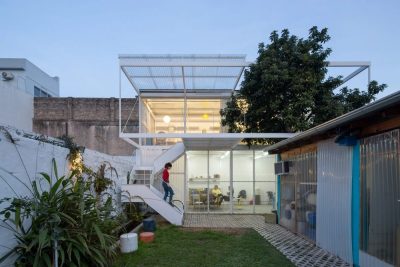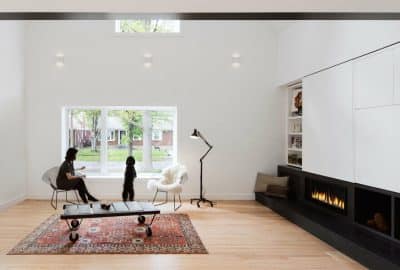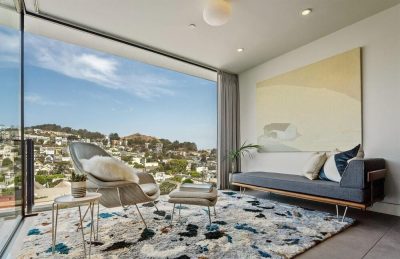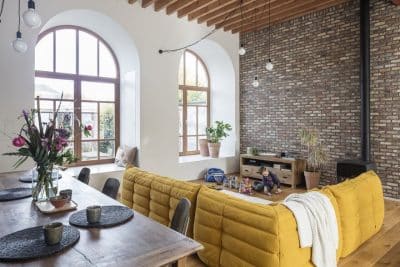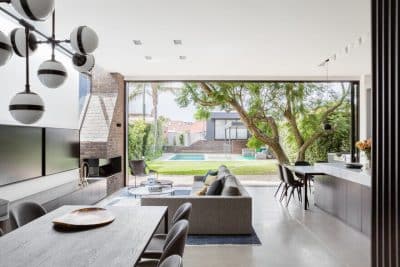Project: Brooklyn Townhouse Extension and Renovation
Architects: Agencie Architecture & Engineering
Location: Williamsburg, Brooklyn, United States
Project size: 3000 ft2
Completion date 2020
Building levels 4
Photo Credits: James Ransom
This 150 year old Williamsburg, Brooklyn townhouse was renovated and enlarged by Agencie over the course of ownership by two separate families. The first renovation focused on the lower 2 floors. Then owners Dan Barry (a musician who trades in securities), and Helen Dealtry (a multi-disciplinary artist whose practice spans the use of watercolors, inks, and paint media) sought to create a home fit for contemporary living while being respectful of the history of the rowhouse.
Dan and Helen then sold the home to Robin Malin and Dan Rubinstein, owners or Product Lounge a licensing management firm focused in the design industry.
The dining room and the living room are designed to be perched above the expansive garden. Agencie engineered a steel support that allowed the rear wall to be blown out and replaced with a steel storefront window. The new storefront floods the room with light and provides a panoramic view of the lush garden.
Agencie added a sense of texture in elements such as ceilings and floors. For example, the stamped tin ceiling, fabricated by a local Brooklyn tinsmith, gives rich texture to the main floor. The embossed, historic ceilings are complemented by a modern Henrybuilt kitchen and a sleek Lacanche stove.
The project was conceived and built in 2009 in the midst of the crash in the housing market. Agencie acted as architects, engineers, and builders. This synergistic, streamlined approach reduced the budget and saved the clients a considerable amount of money.

