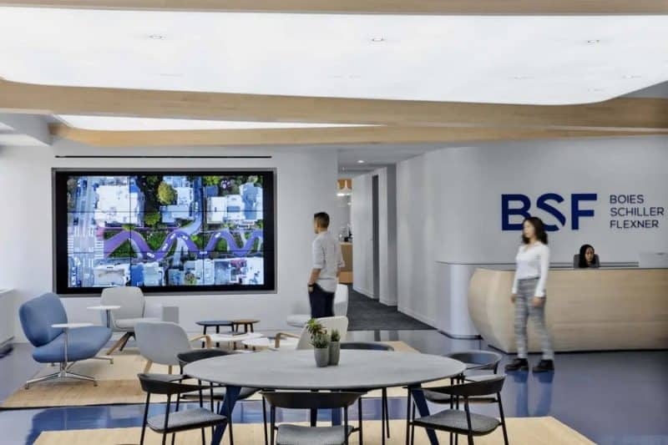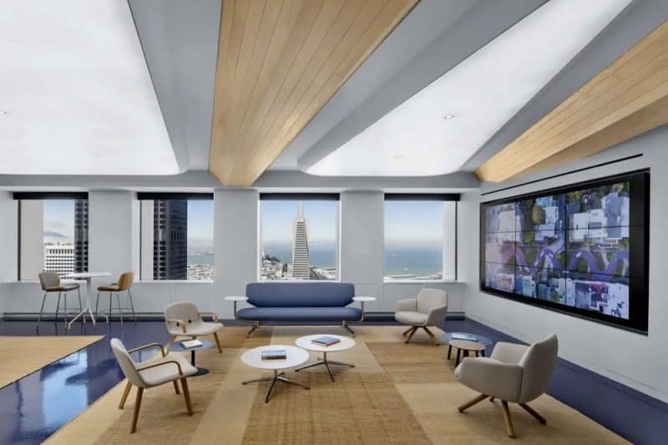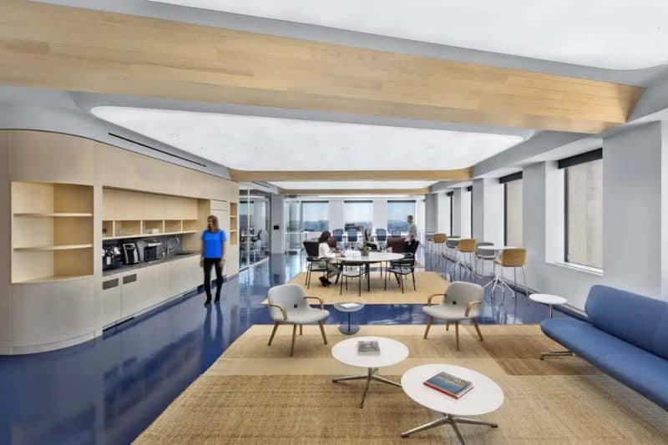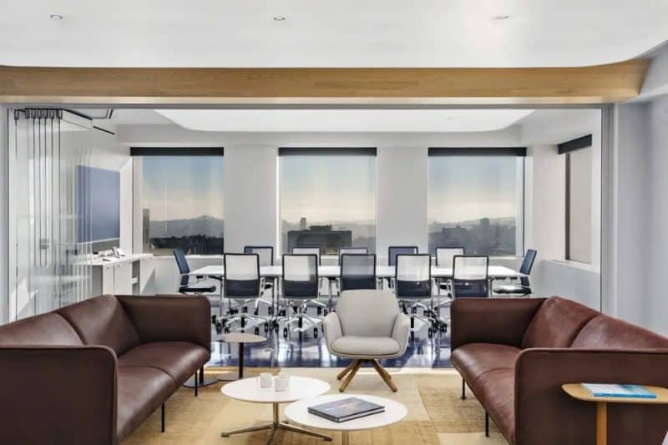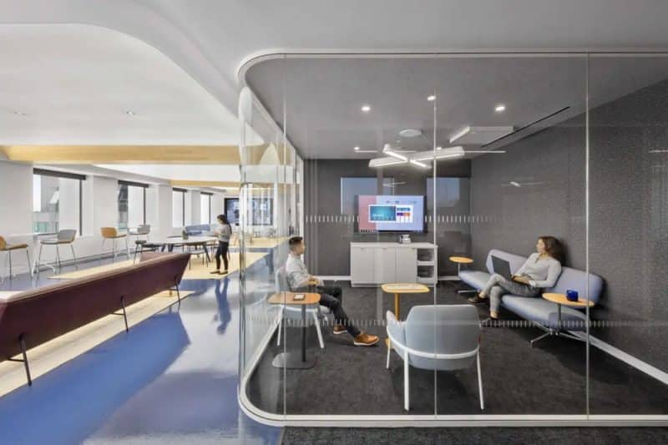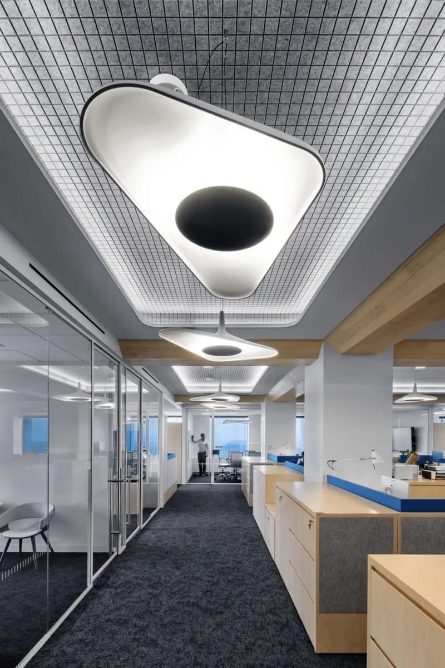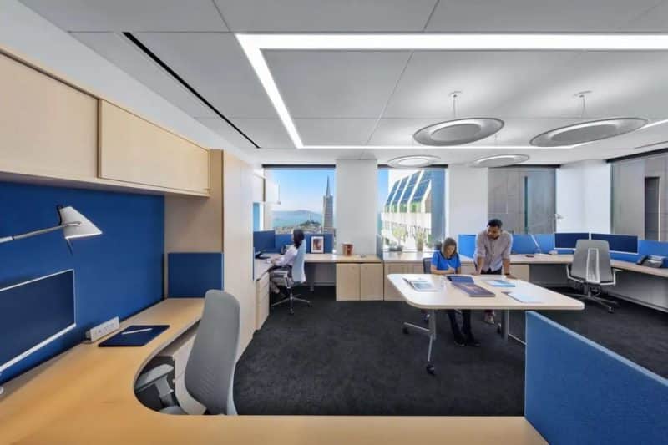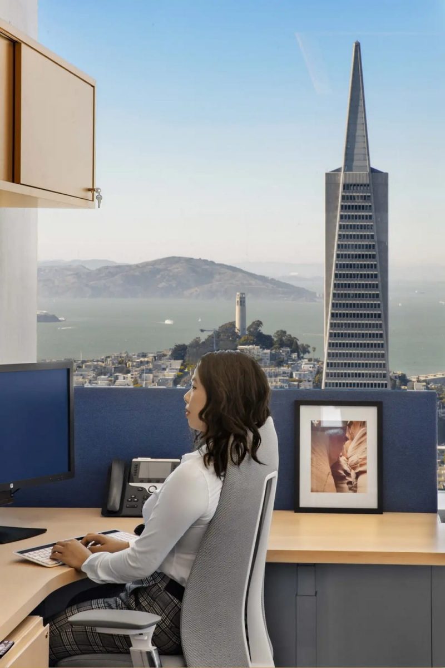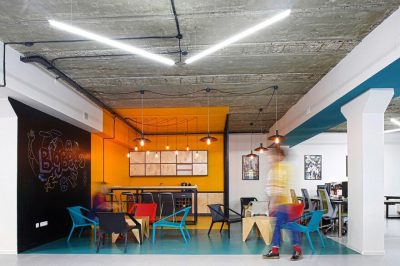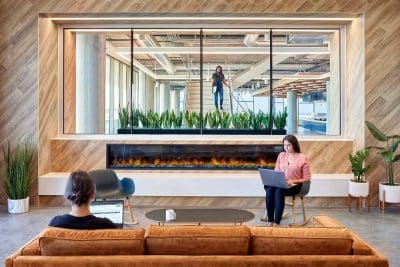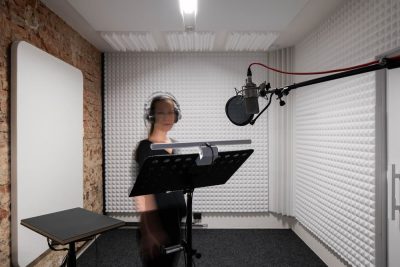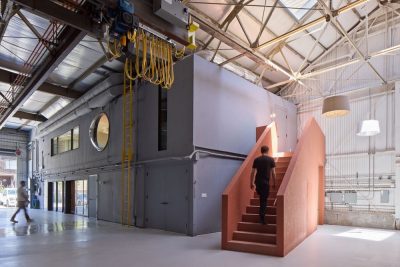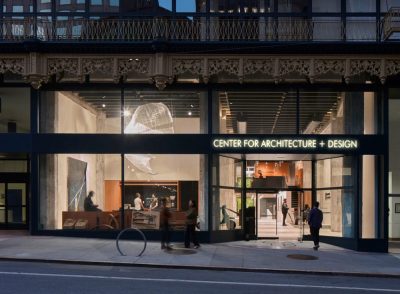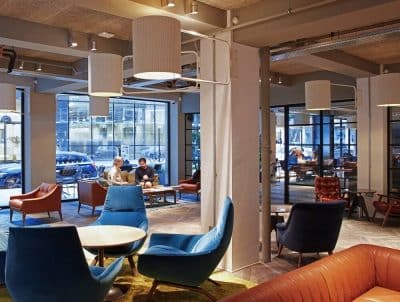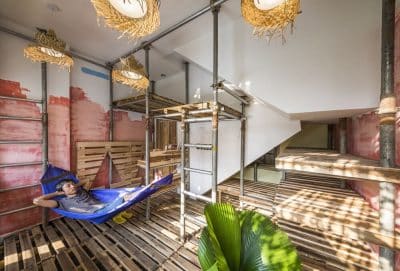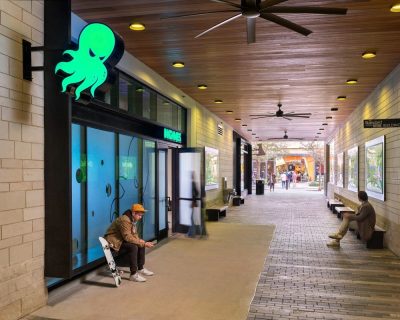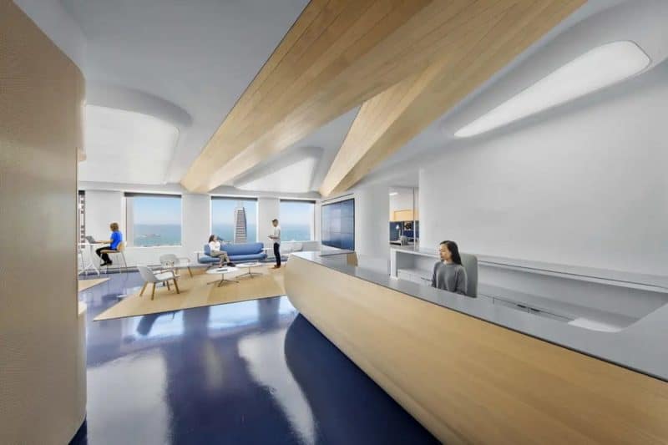
Project: BSF Office
Architecture: Schiller Projects
Lead Architect: Aaron Schiller
General Contractor: Clune Construction
Location: San Francisco, California, United States
Year: 2021
Photo Credits: Eric Laignel
Designed by Schiller Projects, the BSF Office redefines the workspace for a renowned Bay Area tech litigation firm, blending modern design with functional excellence to support collaboration and community.
Innovative and Flexible Workspace Design
BSF Office by Schiller Projects addresses the unique needs of a distinguished Bay Area client known for winning challenging tech litigation cases. Previously lacking a space that mirrored their industry involvement, the firm sought a contemporary environment that enhances their work style, supports client interactions, and upholds their brand values. Schiller Projects responded with a design that emphasizes flexibility and integration, ensuring the office adapts seamlessly to the dynamic nature of Silicon Valley.
At the heart of the BSF Office is the reception cafe, a versatile space capable of hosting up to 200 people or being divided into quieter meeting areas. Positioned as the central hub of all circulation routes, the cafe fosters a sense of community and collaboration among employees and clients alike. This thoughtful layout not only accommodates large gatherings but also provides intimate settings for focused discussions, reflecting the firm’s commitment to both teamwork and individual excellence.
Reflecting Silicon Valley’s Dynamic Spirit
Inspired by the ever-evolving landscape of Silicon Valley, the BSF Office embodies a forward-thinking design that aligns with the region’s technological advancements and constant change. The architecture incorporates sleek lines, open spaces, and state-of-the-art amenities that create an environment conducive to innovation and productivity. By prioritizing adaptability, the office space can easily reconfigure to meet the firm’s evolving needs, ensuring it remains a cutting-edge workplace for years to come.
The use of modern materials and sustainable practices further enhances the office’s appeal, promoting an eco-friendly workspace that resonates with the values of today’s forward-looking businesses. Large windows and open layouts allow natural light to flood the space, creating a bright and inviting atmosphere that boosts morale and encourages creative thinking.
Fostering Collaboration and Community
Schiller Projects designed the BSF Office to be more than just a place to work; it’s a vibrant community hub where ideas flourish and professional relationships thrive. The central reception cafe serves as a meeting point, where team members can collaborate on projects, engage in brainstorming sessions, or simply enjoy a casual conversation over coffee. This communal space is integral to building a cohesive team and fostering a supportive work environment.
Additionally, the office layout includes private offices, conference rooms, and breakout areas that cater to different working styles and needs. Whether it’s a high-stakes negotiation or a casual team meeting, the BSF Office provides the perfect setting for every scenario, ensuring that the firm remains at the forefront of the tech litigation industry.
