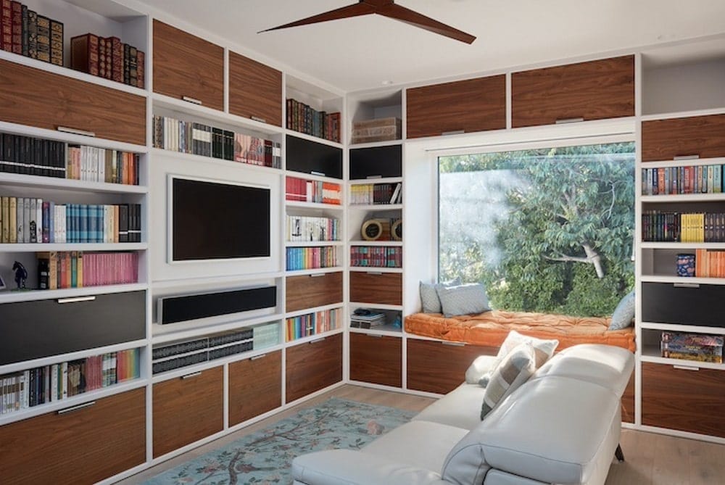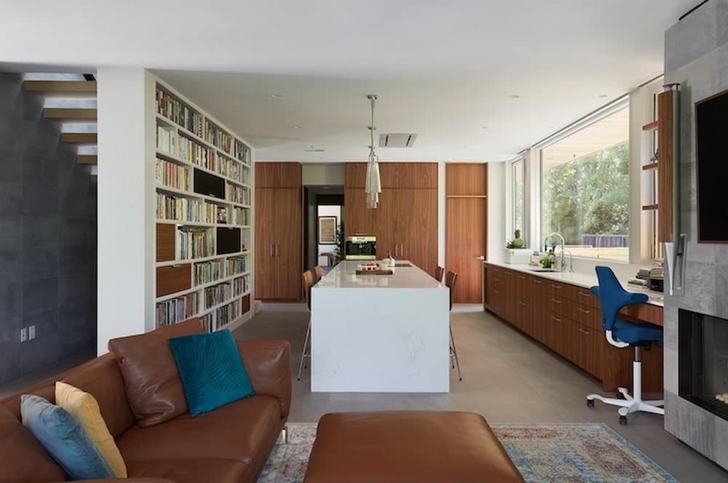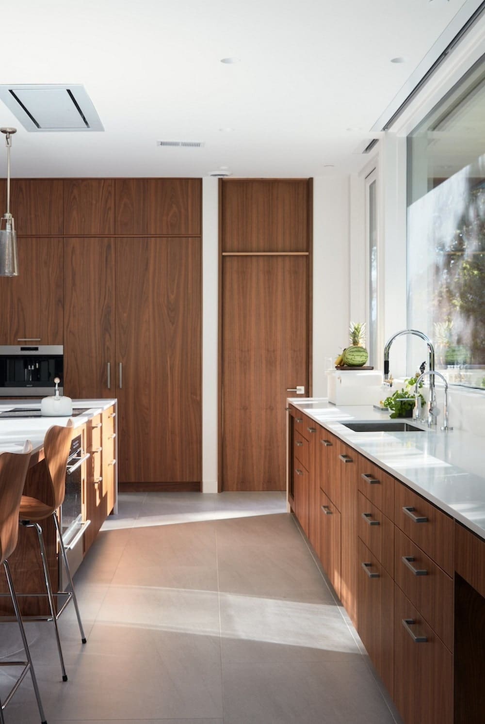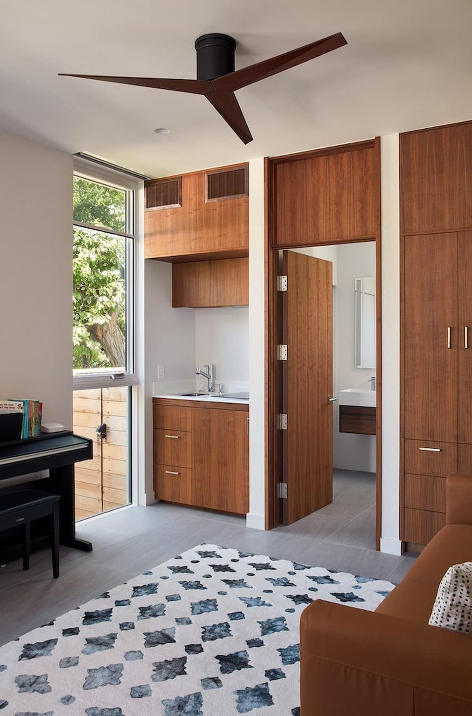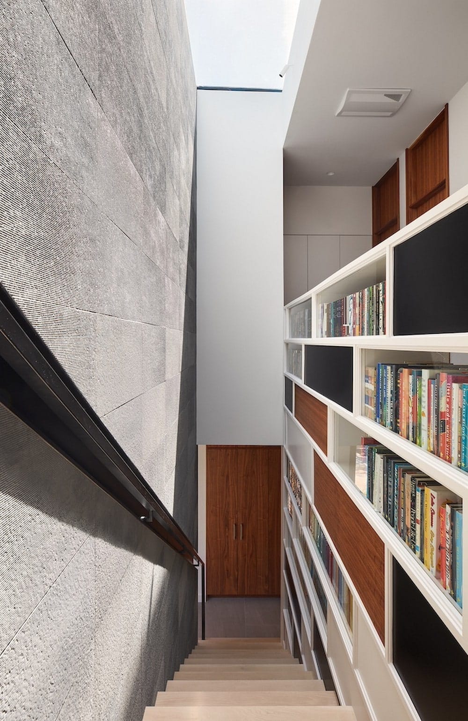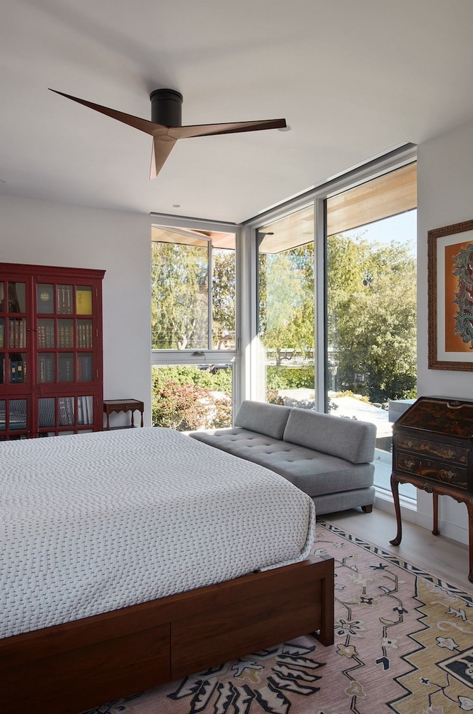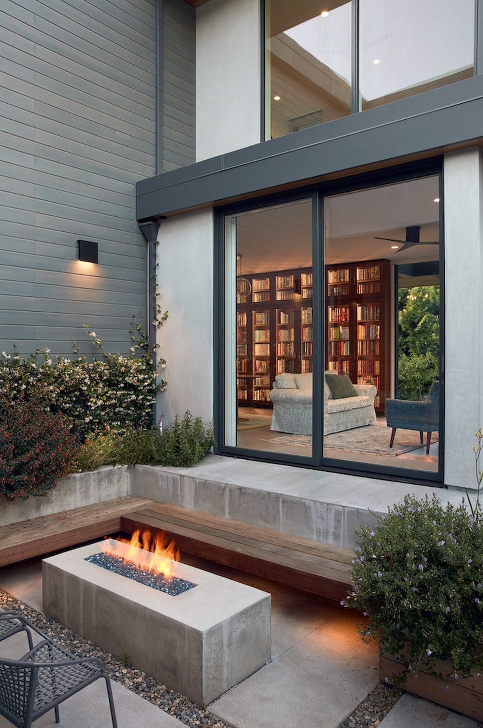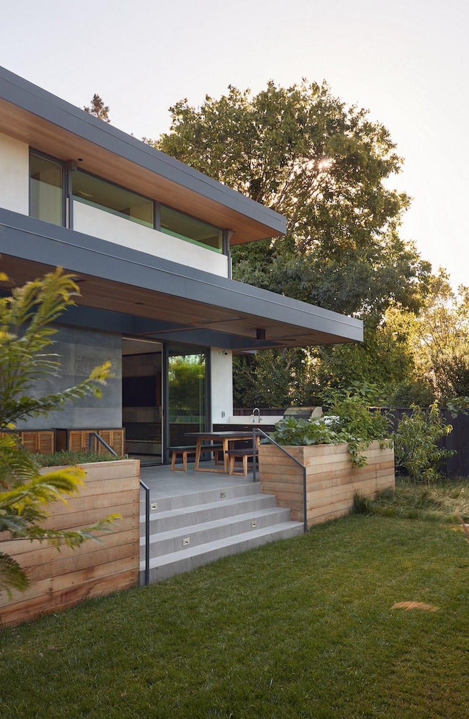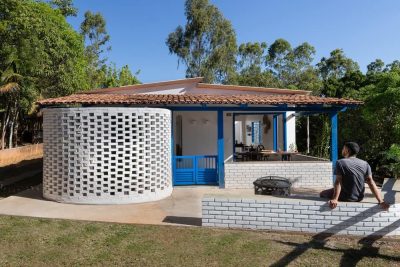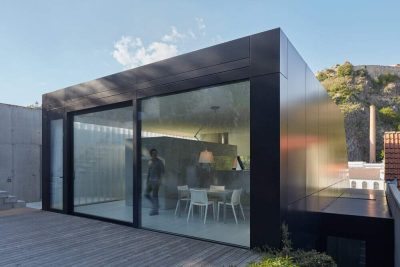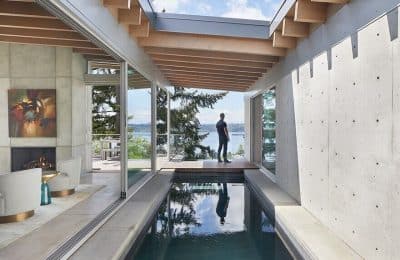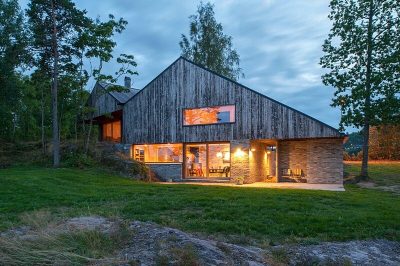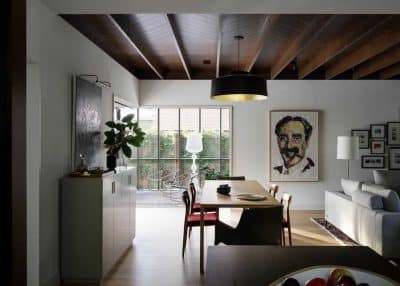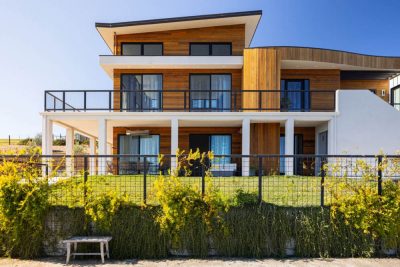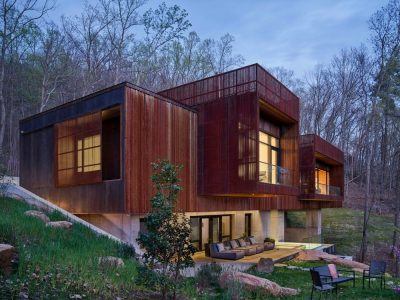
Project: C-Through House
Architecture: Klopf Architecture
KA Project Team: John Klopf, AIA, Angela Todorova, Lucie Danigo
Structural Engineer: ZFA Structural Engineers
Landscape Architect: Outer Space Landscape Architects
Contractor: Coast to Coast Development
Location: Palo Alto, California
Year Completed: 2022
Photography: ©2023 Mariko Reed
Conceived as a C-shaped house with a small private courtyard and a large private rear yard, the C-Through House maximizes the available floor area on a smaller lot in Palo Alto. An integrated Accessory Dwelling Unit (ADU) provides additional space and flexibility, currently intended for visiting relatives. Meeting FEMA flood plain requirements while maintaining a low profile and proportional design posed a unique challenge.
Design and Layout
The C-Through House includes four bedrooms, incorporating the attached ADU. The home features a separate family room with a window seat, a music room, a prayer room, and a spacious living area that opens to both a small private courtyard and a large covered patio at the rear. This layout promotes a seamless indoor-outdoor living experience, enhanced by mature trees preserved around the lot’s perimeter and newly planted ones.
Functional Aesthetics
The design of the C-Through House successfully balances aesthetics with functionality. By integrating the ADU into the main structure, the home gains a floor area bonus while maintaining a cohesive look. The requirement for the finished floor to start about three feet above grade due to FEMA regulations was met without compromising the home’s proportional and low-profile design.
Conclusion
The C-Through House exemplifies thoughtful design that maximizes space and functionality on a smaller lot. With its integrated ADU, preserved mature trees, and seamless indoor-outdoor living spaces, this Palo Alto residence provides a comfortable and flexible environment for its inhabitants.
