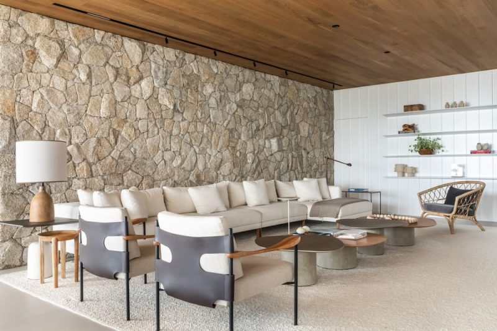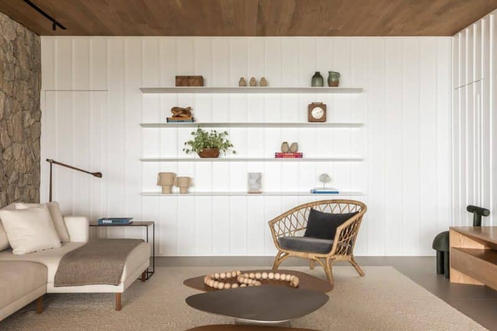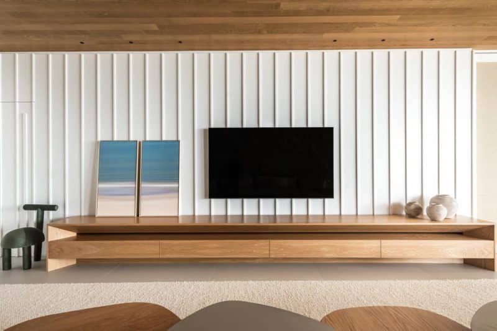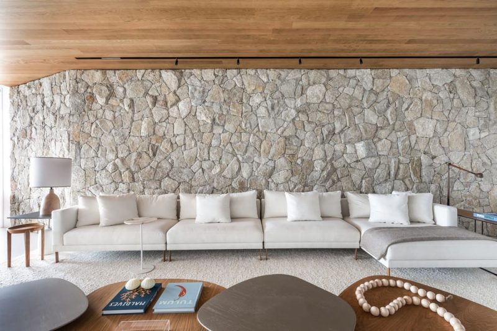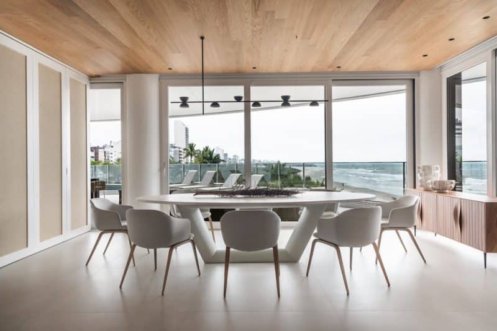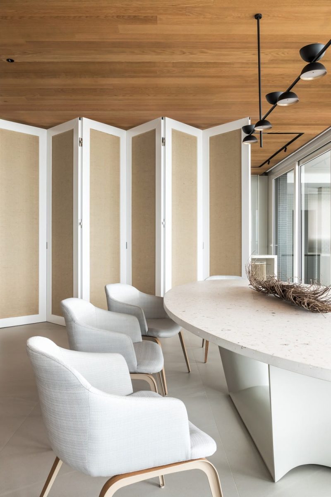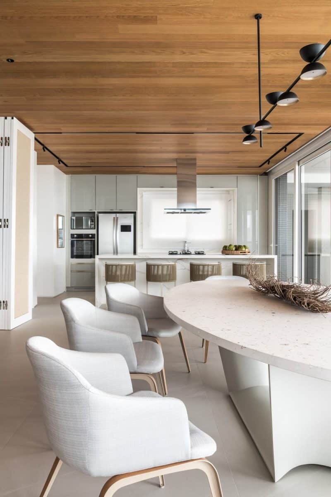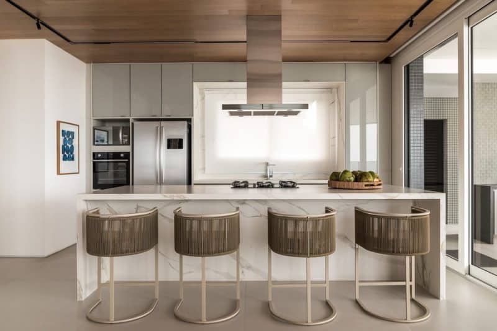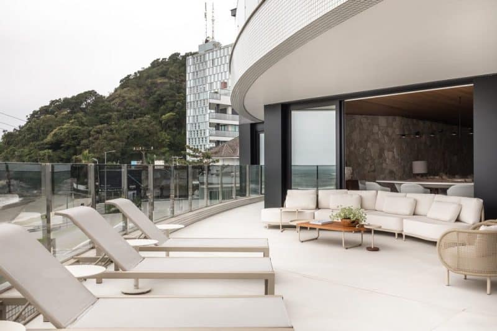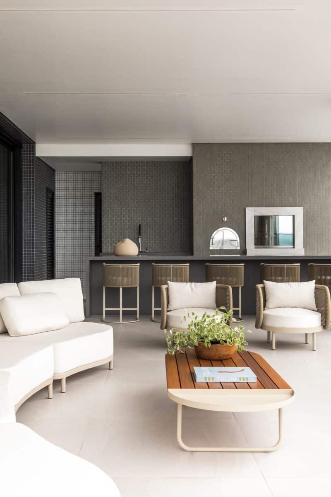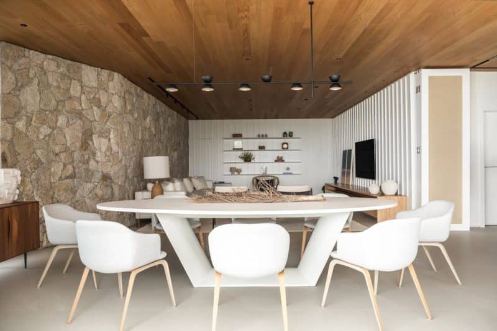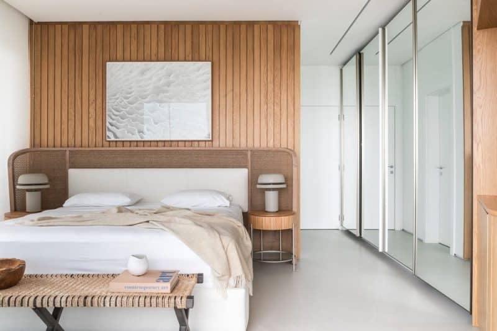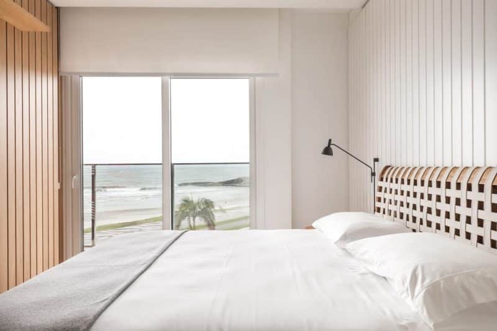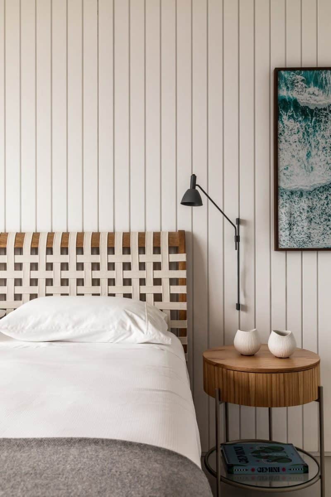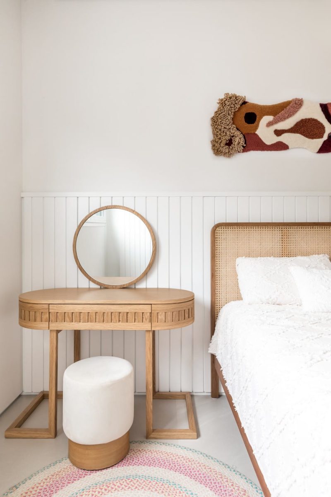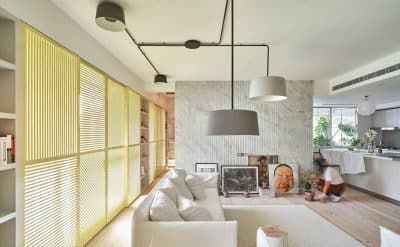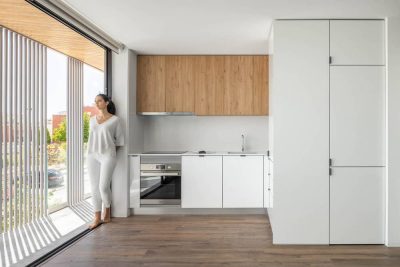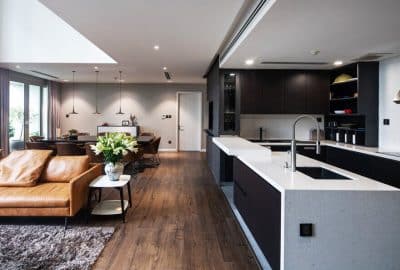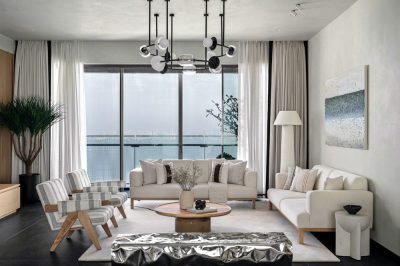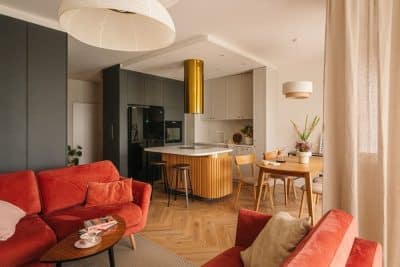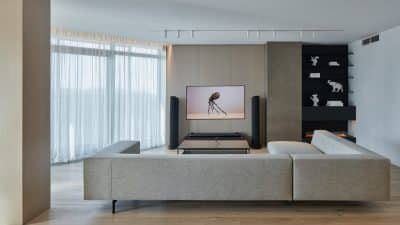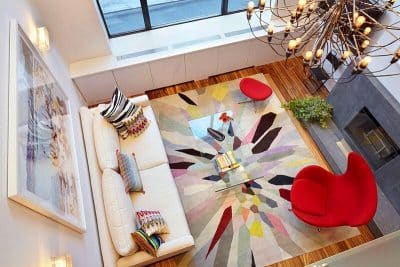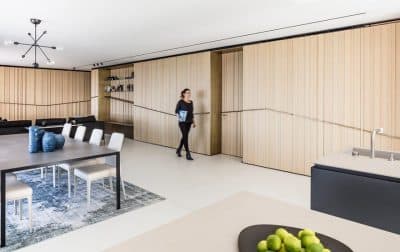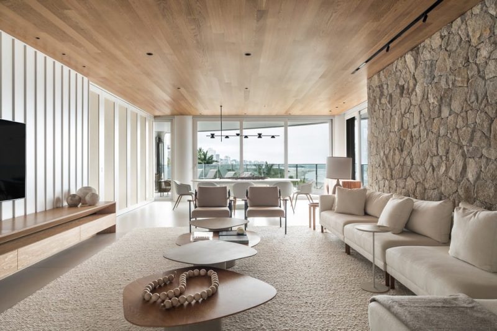
Project: Caiobá Apartment
Architecture: ARQ+CO Studio
Lead Architects: Camila Trombini, Luiza Monclaro
Location: Caiobá, Paraná, Brazil
Area: 348 m2
Year: 2023
Photo Credits: Eduardo Macarios
Perched on the sun-dappled shore of Paraná’s coastline, Caiobá Apartment by ARQ+CO Studio transforms 348 sqm into a seamless seaside retreat. Architects Camila Trombini and Luiza Monclaro answered the call of a beach-loving family—“long-time beach lovers and frequent visitors to the region”—by crafting a home that balances lightness, comfort, and a true connection to nature.
A Warm Welcome with Natural Textures
From the moment you step inside, Caiobá Apartment reveals its “essence” through a striking Moledo stone feature wall in the entry hall. The raw, cool texture is beautifully counterbalanced by a wood-parquet ceiling, creating an immediate sense of “rusticity and grandeur” paired with warmth. This juxtaposition sets the stage for the apartment’s overarching theme: honesty of materials and a neutral palette that echoes the sandy beach and driftwood tones just beyond its windows.
Fluid Social Spaces That Celebrate Togetherness
Moving onward, the social area unfolds as one generous volume where kitchen, dining, and living rooms “are seamlessly connected into a single, inviting space.” Custom wood cabinetry and loose-form furnishings encourage casual gatherings, while subtle, layered lighting bathes each corner in a soft glow. Thanks to expansive glazing, natural light floods in, animating textured fabrics and stone surfaces. Here, the design achieves its goal of “integrated, practical, and generous spaces” that foster easy conversation and shared moments.
The Terrace: Soul of the Home
Arguably the apartment’s true heart is its terrace, which spans nearly half the total area and commands breathtaking ocean views. Equipped with an infinity-edge pool, barbecue, and pizza oven, it was “planned from the beginning to meet the homeowners’ desire to host guests in a relaxed, open-air setting.” By blurring the line between indoors and out, this outdoor living room becomes the perfect setting for sunset cocktails, family barbecues, or quiet afternoons spent reading to the sound of the surf.
Private Quarters Rooted in Comfort
In the private wing, both the master suite and the children’s bedrooms continue the project’s natural language. Soft ambient lighting, understated upholstery, and wood accents create cozy retreats that “ensure comfort and practicality for the family’s routine.” Each room reflects the same emphasis on well-being and effortless style, allowing every family member to unwind in serene surroundings.
A Design Guided by Feeling
Rather than adhere to a strict decorative formula, the team trusted their intuition—prioritizing “feelings: lightness, comfort, naturalness, and connection.” The result is that Caiobá Apartment feels both sophisticated and unpretentious, where every material choice—from rustic straw accents to textured fabrics—feeds into a cohesive narrative of relaxed coastal living.
