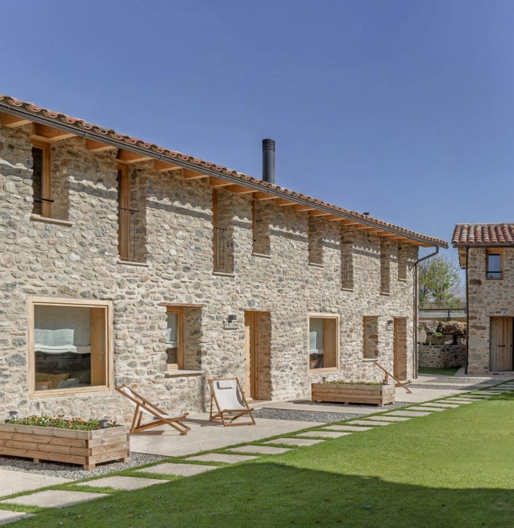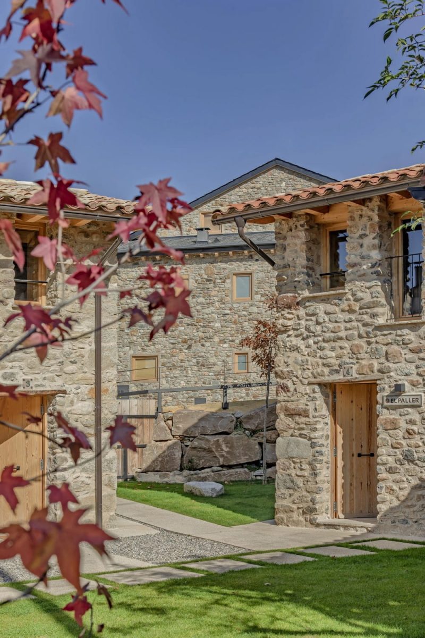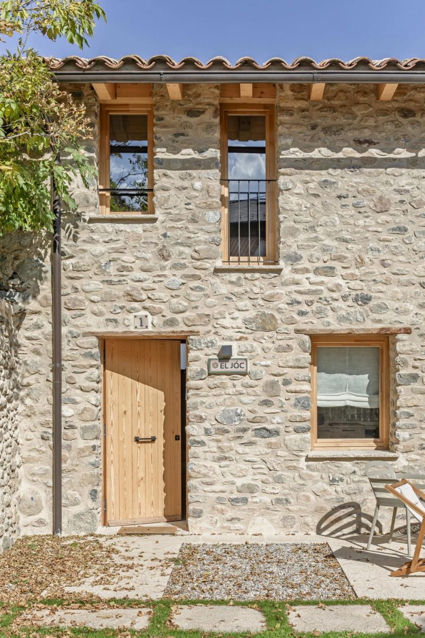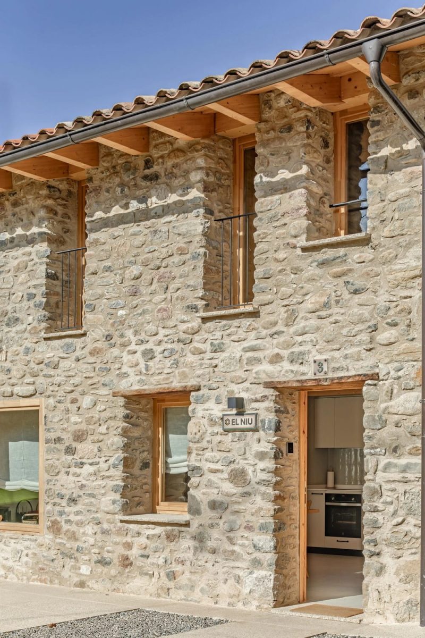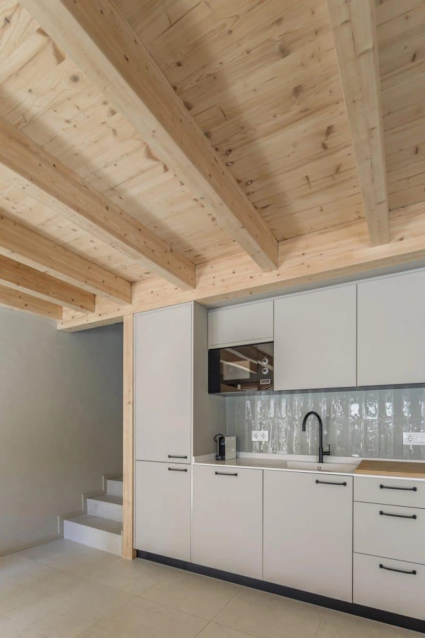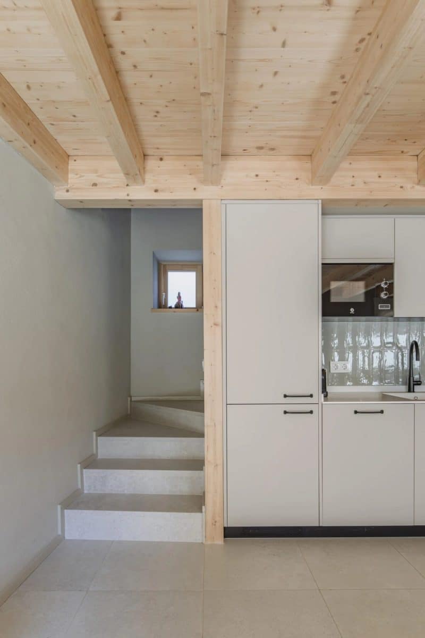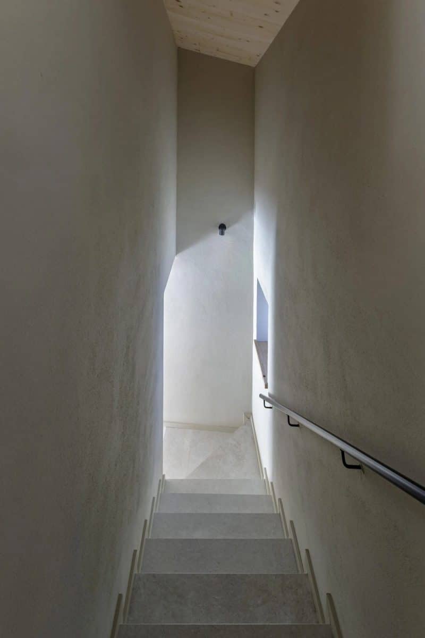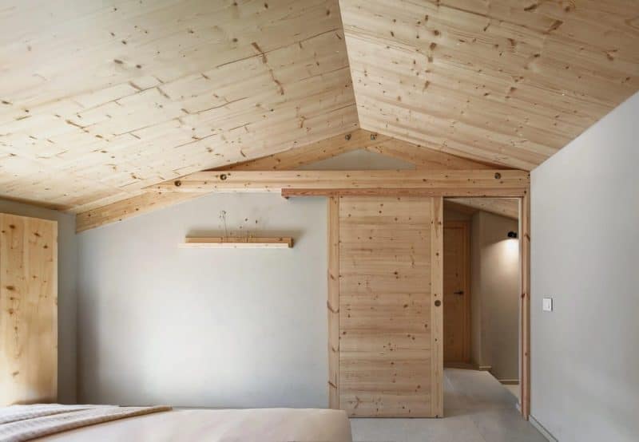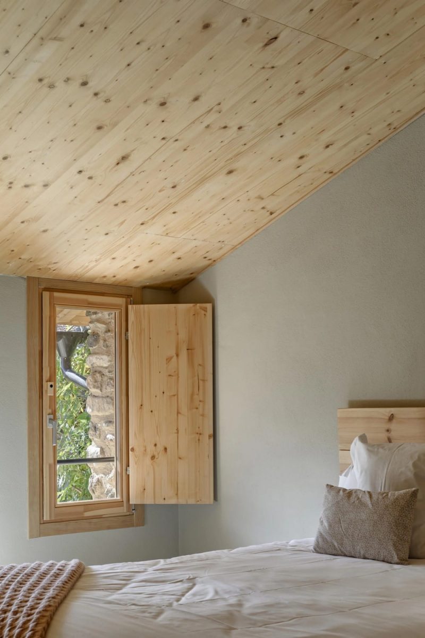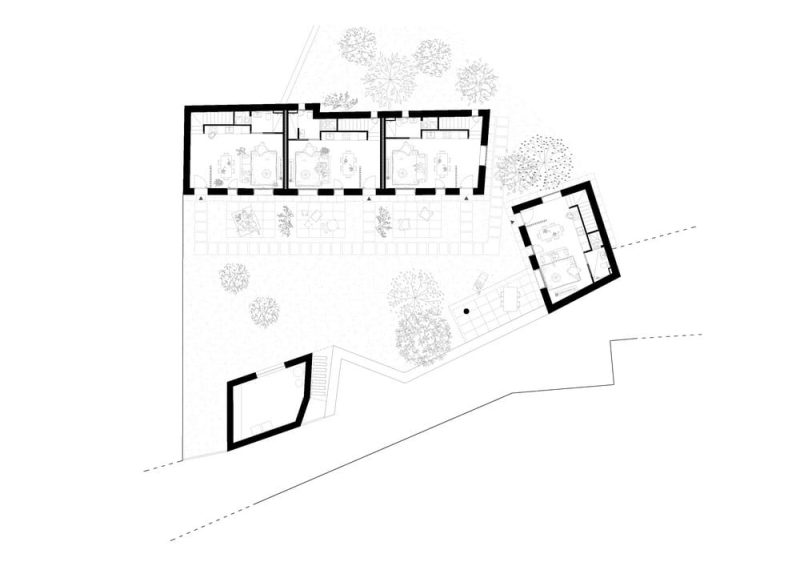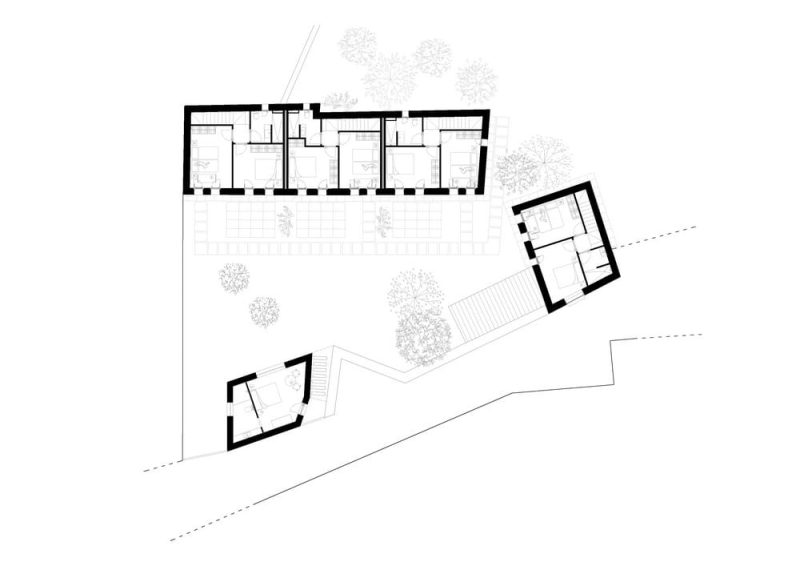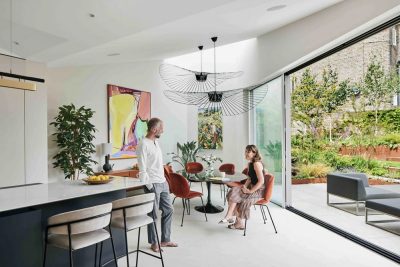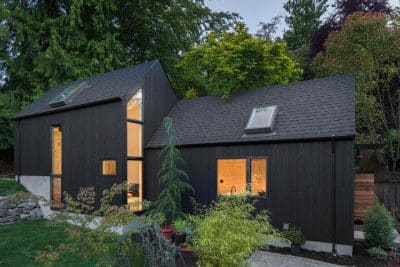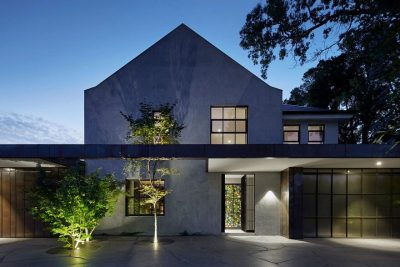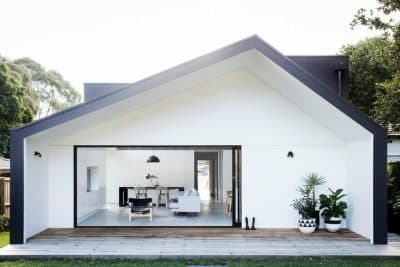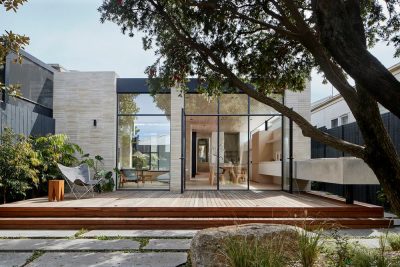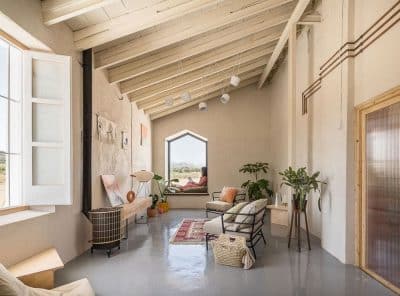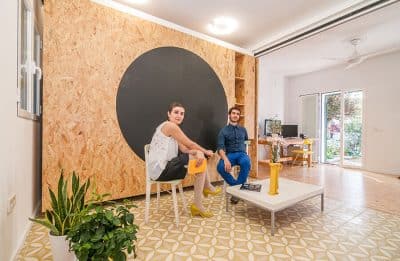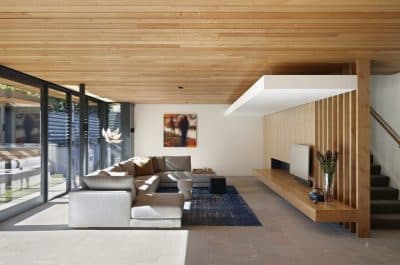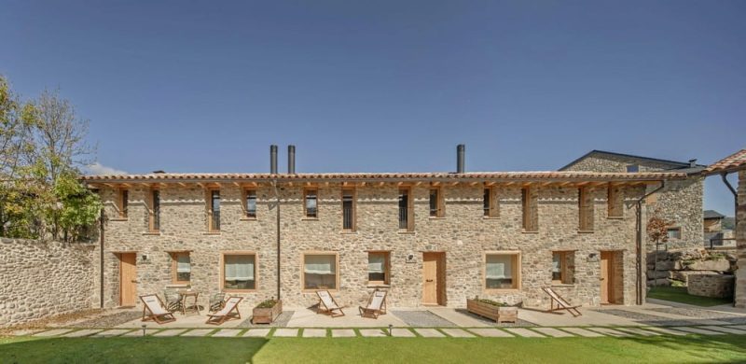
Project: Cal Gall Farmhouse
Architecture: Sau Taller d’Arquitectura
Location: Bellver de Cerdanya, Spain
Year: 2024
Photo Credits: Andrés Flajszer
Cal Gall Farmhouse by Sau – Taller d’Arquitectura reinterprets a 19th-century house and accompanying farmhouses to promote the family’s heritage. Taller SAU transformed these historic structures while introducing modern design elements and sustainable building systems.
Spatial Organization and Layout
The project organizes four distinct spaces around a central courtyard. On the ground floor, the day area connects seamlessly to the outdoor space. Meanwhile, the upper floor serves as the nighttime area. In addition, the designers oriented the main rooms—such as the living room and bedrooms—toward the south to benefit from solar radiation. Conversely, they placed the staircase and bathrooms to the north so that these facilities act as a thermal cushion.
Materiality and Structural Reinforcement
Taller SAU reinforces the existing stone walls by introducing a new wooden floor slab and roof. In this way, traditional construction methods merge with modern systems using plywood and dry construction. This approach not only strengthens the building ensemble but also respects the original architectural language.
Sustainable Heating and Energy Efficiency
Taking advantage of the high groundwater level, the project employs a geothermal well system combined with underfloor heating. This system makes full use of the stone walls’ thermal inertia and provides hot water in an almost natural manner. Moreover, the new roof incorporates 28 cm of rock wool insulation. The design also enhances cross ventilation by creating new openings in the stone walls. Consequently, the building performs efficiently in both summer and winter with minimal external energy input, demonstrating a clear commitment to low energy consumption.
Conclusion
In summary, Cal Gall Farmhouse illustrates a balanced approach to preserving heritage while integrating modern, sustainable solutions. The thoughtful spatial organization, structural reinforcement, and energy-efficient systems combine to create a living environment that honors the past and meets the demands of contemporary living.
