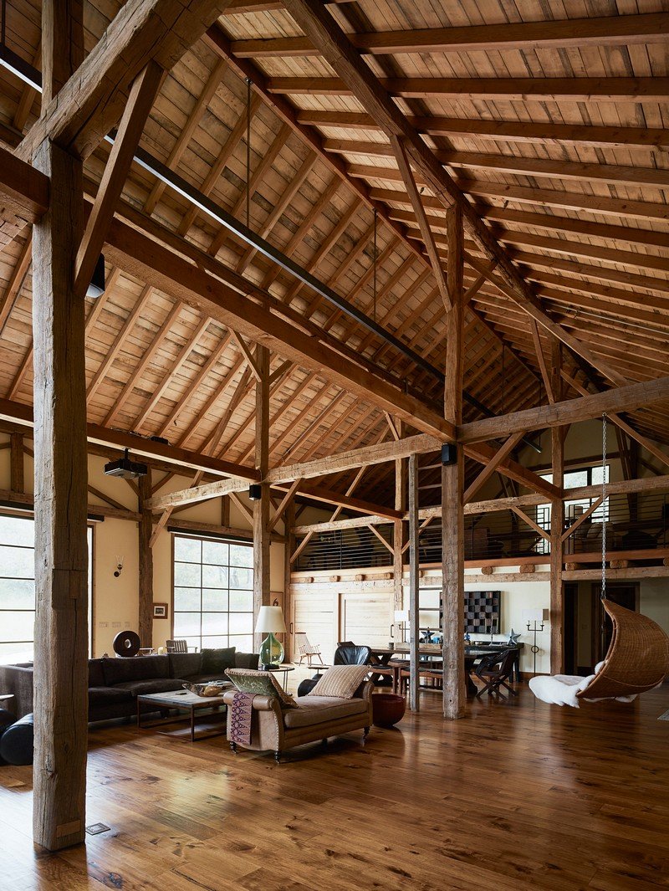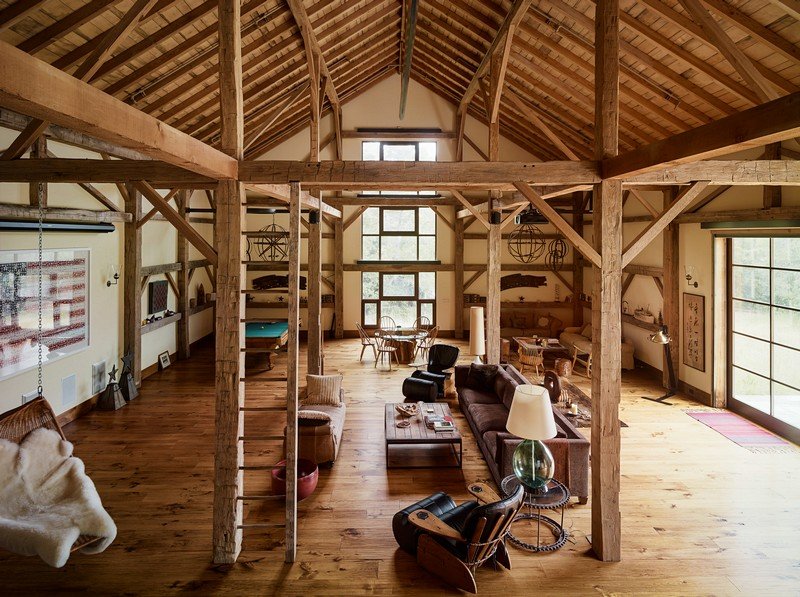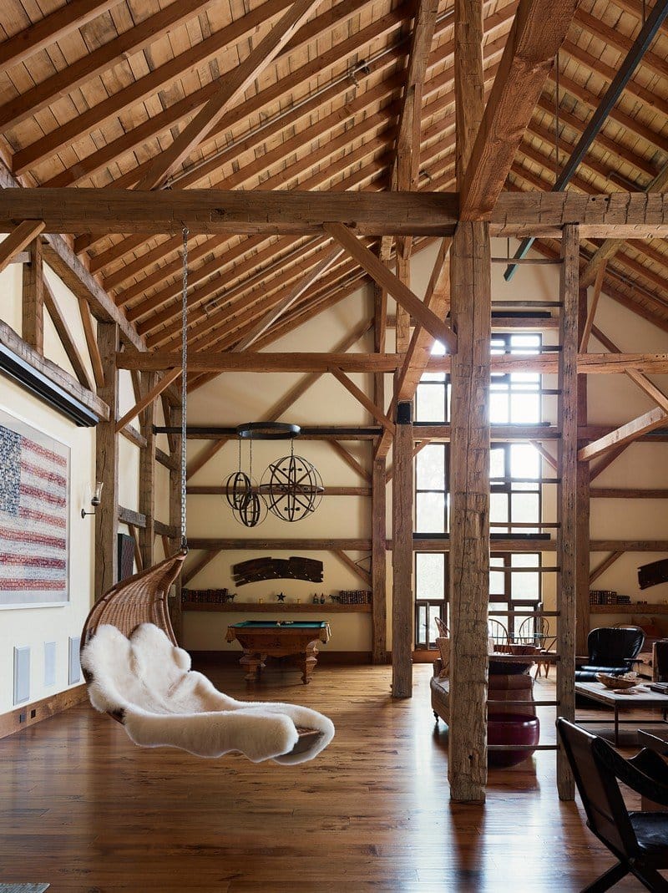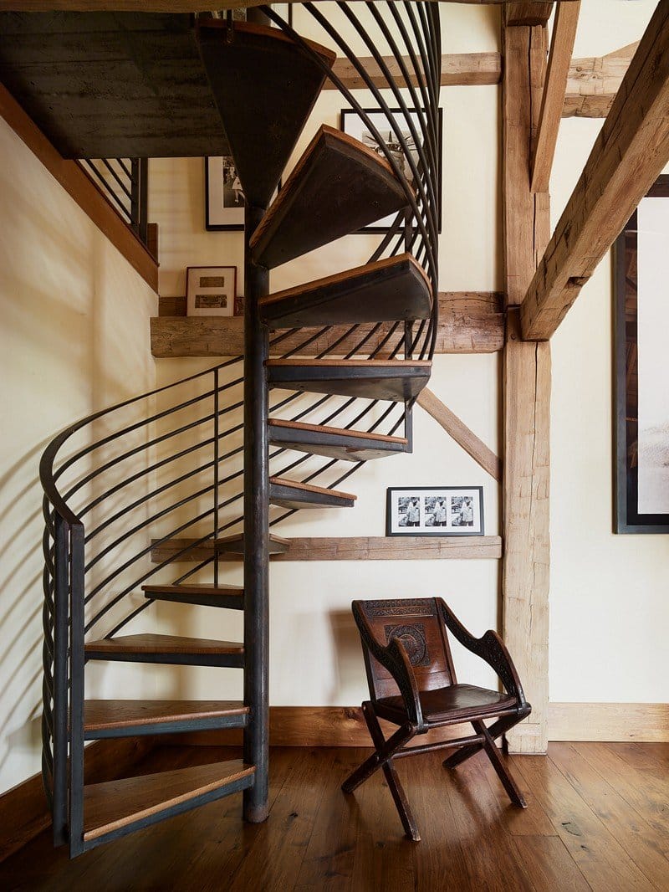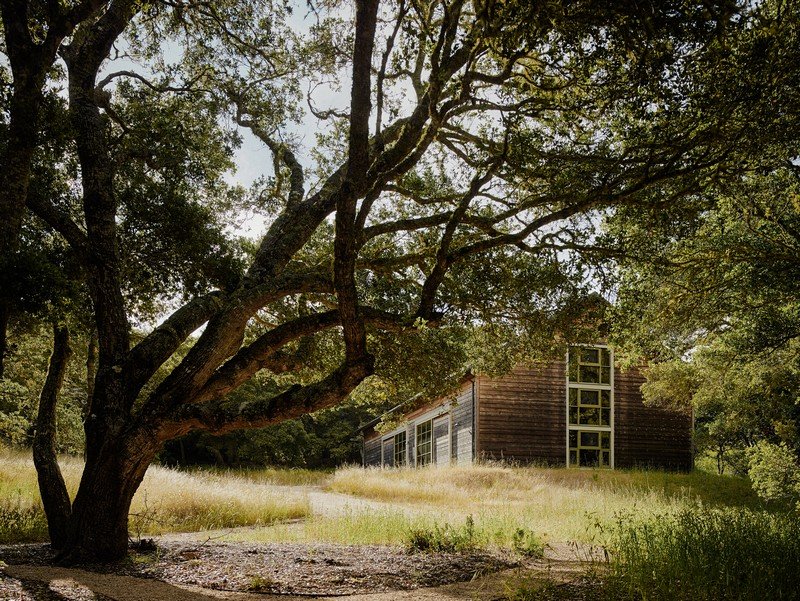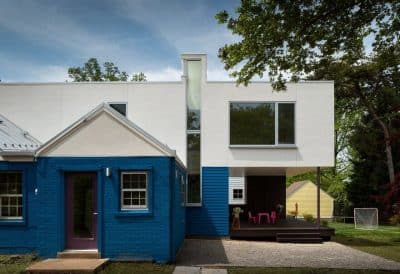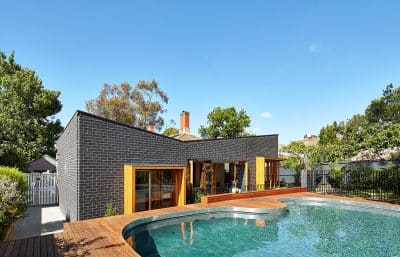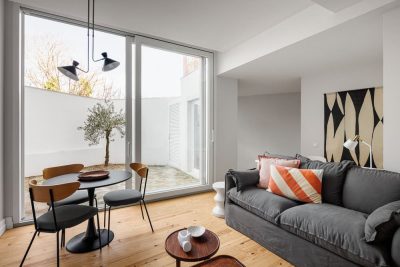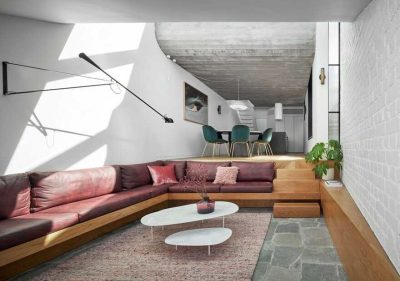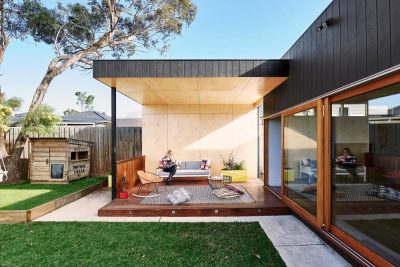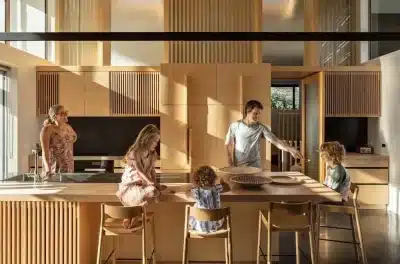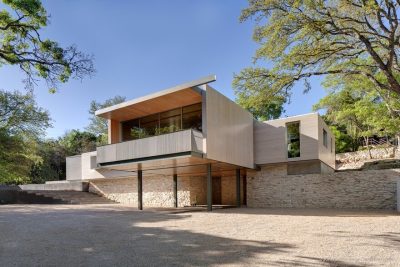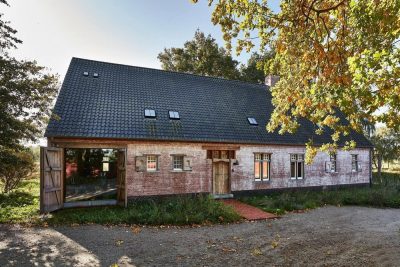
Project: Big Sur Barn
Architects: Studio Schicketanz
Location: California’s Central Coast
Size: Main house of 4,000 square feet (372 square meters), plus small separate guest houses, on 70 acres (28 hectares)
Year 2017
Photographer: Joe Fletcher Photography
Relocated from the Midwest and given a new life on the California coast, Big Sur Barn by Studio Schicketanz now serves as the central gathering place for a family retreat. The barn was refurbished in accordance with the Indian building principles of sthapatya veda, aligning spatial planning with harmony and balance.
Respecting the Barn’s Origins
While adapting the structure to its new role, Studio Schicketanz preserved its authentic rural character. New siding, windows, and infrastructure were installed to meet modern standards, while unused original materials were reclaimed and repurposed for trim, interior doors, and cabinetry. This approach not only honored the building’s history but also emphasized sustainable practices.
Thoughtful Interior Design
Carefully designed finishes transformed the barn’s interior into a warm and welcoming social hub. The open layout encourages gatherings, with spaces flowing naturally for dining, conversation, and relaxation. Natural light fills the interior, highlighting the reclaimed wood and craftsmanship that connect the barn’s past to its present.
A Gathering Space With Heart
Today, Big Sur Barn stands as more than a repurposed agricultural building—it is the heart of the retreat, a place where family and friends can come together, surrounded by the rugged beauty of Big Sur and the enduring character of a historic barn thoughtfully adapted for contemporary living.

