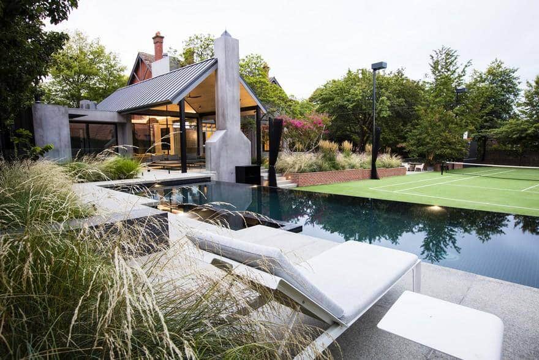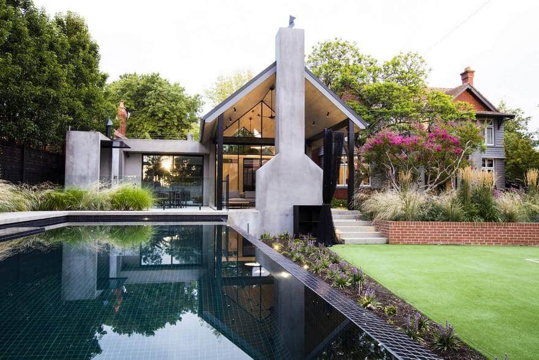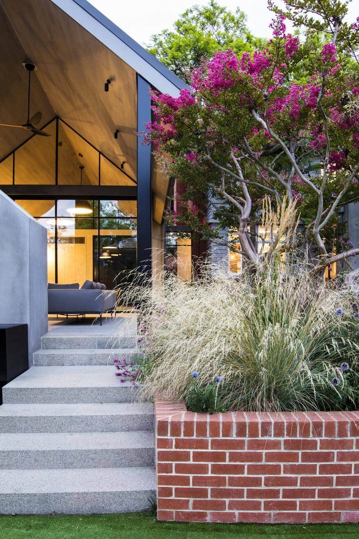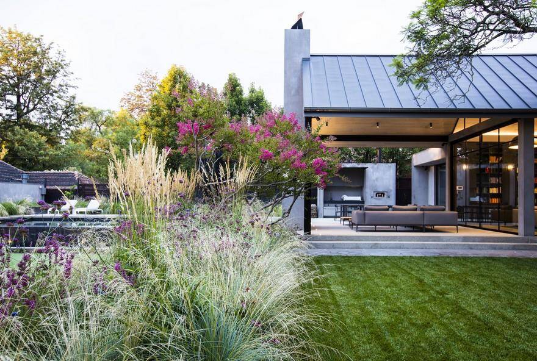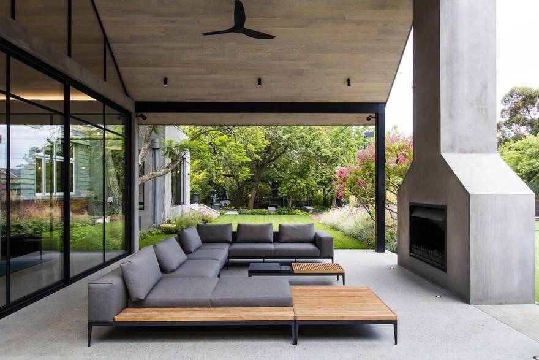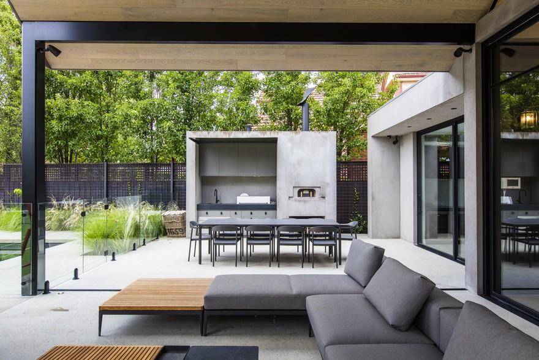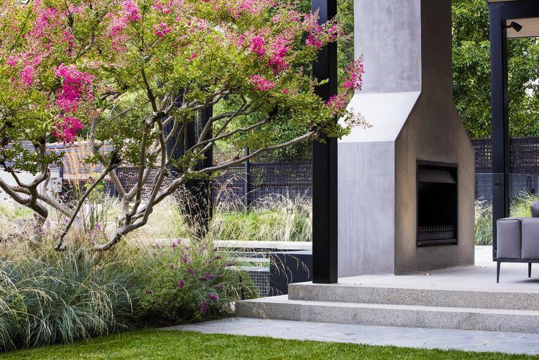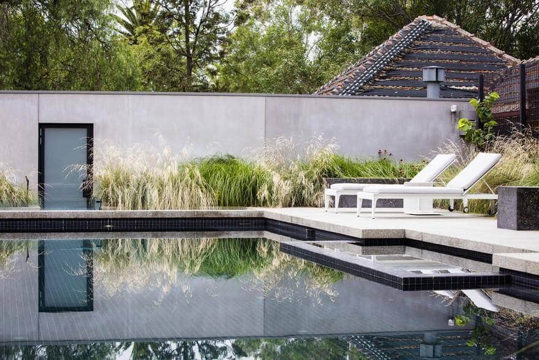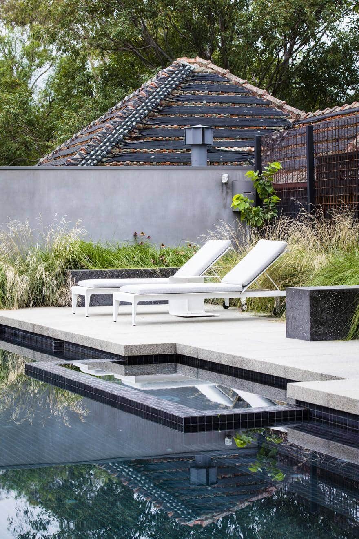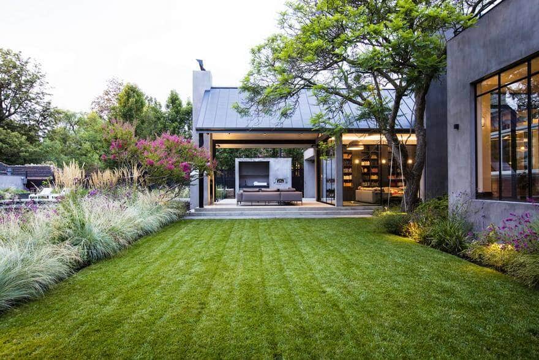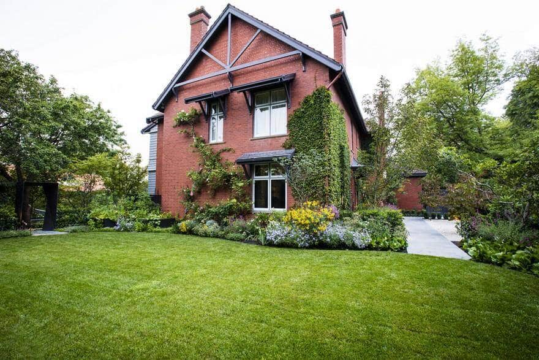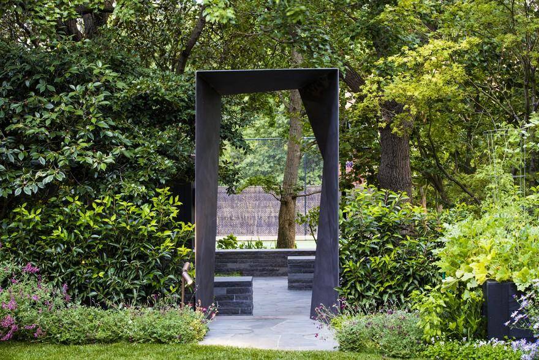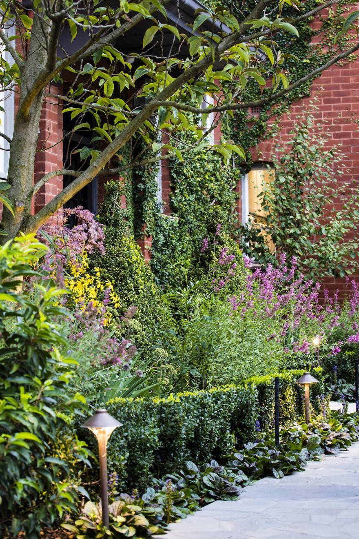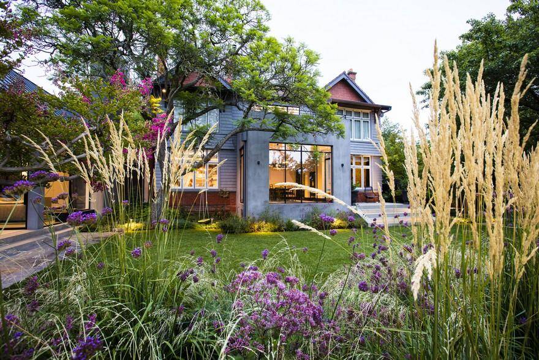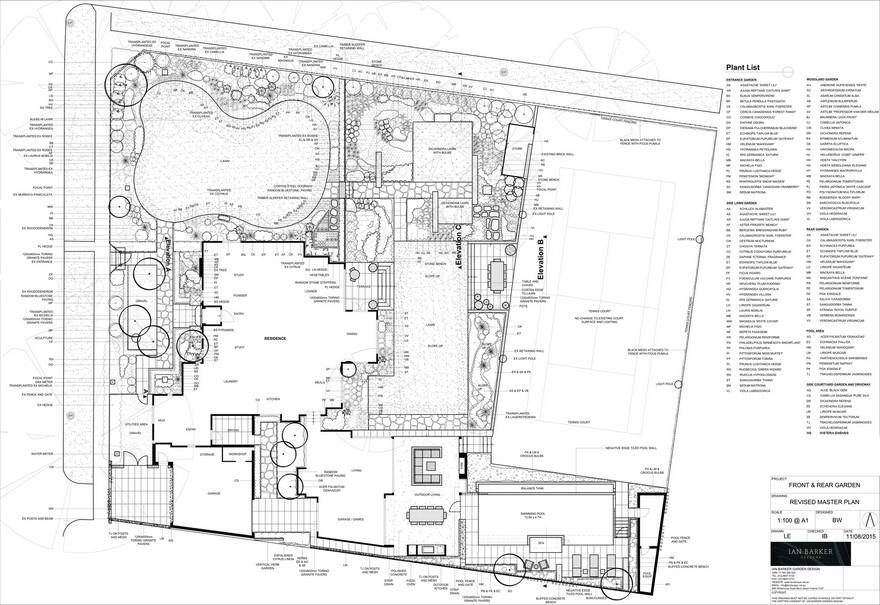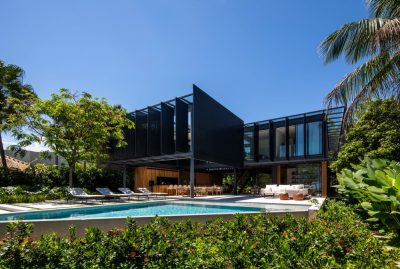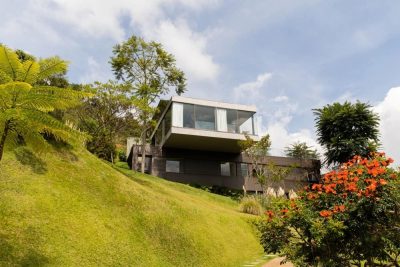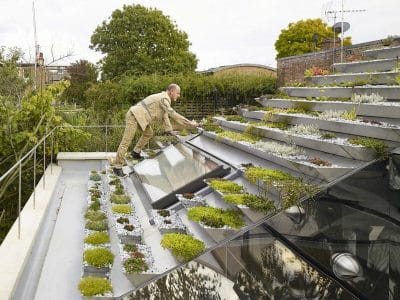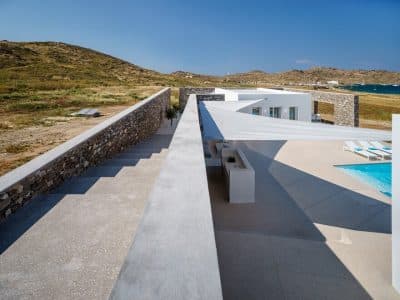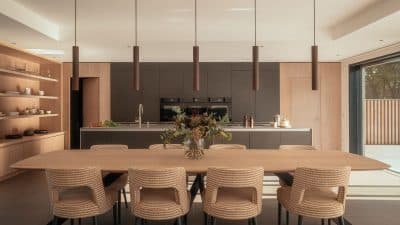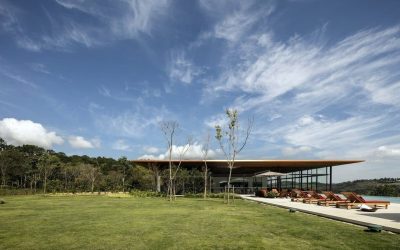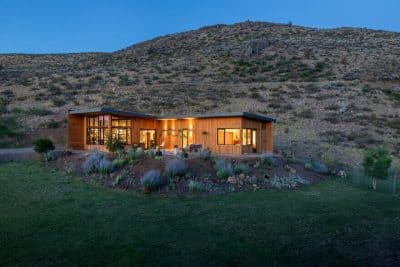Project: Camberwell Garden
Architects: Ian Barker Gardens
Location: Melbourne, Australia
Photographer: Claire Takacs
Ian Barker Gardens has recently completed a stunning project in the prestigious leafy suburb of Camberwell, Melbourne. Ian and his team were briefed to design and construct the abundance of garden and entertaining area surrounding the beautiful property. Areas requiring design included an entrance garden, side lawn garden, woodland garden, rear garden, pool area & side courtyard garden.
When designing, it was important that the garden not only complement the style of the home but also enhance the fine architecture. An array of magnificent perennials were used throughout to soften the lines of the house whilst providing interesting texture and spectacular colour throughout all seasons.
Among the random placement of bluestone paving, the team at Ian Barker Gardens designed and constructed stacked bluestone benches to add both architectural interest and seating functionality. The hardscape bluestone features were used to pull all garden areas together, ensuring the overall design flowed.
A steel doorway structure – much like that used in Ian’s ‘Cross Roads’ display shown at the 2015 Melbourne International Flower and Garden Show – was the final striking touch. Ian and his team are confident that this garden will bring as much joy to its owners as it did for them in creating it. “A true pleasure”, Ian Barker – Director.

