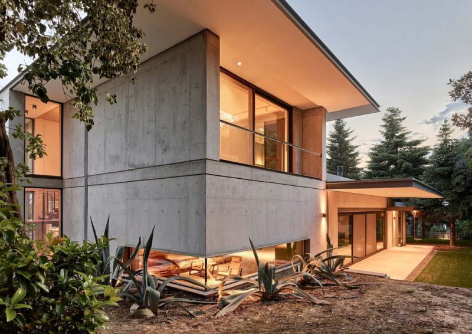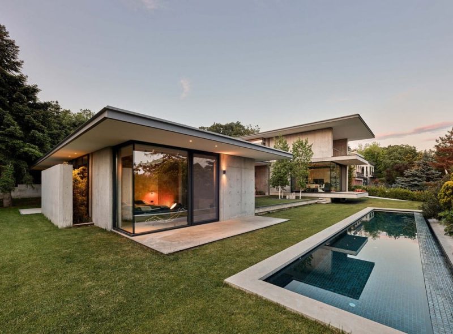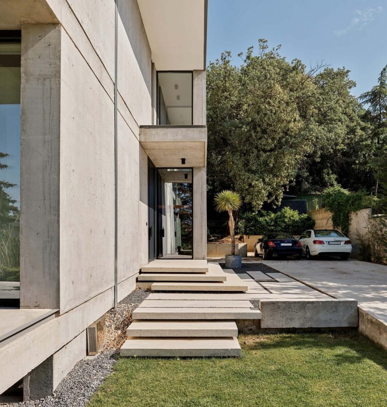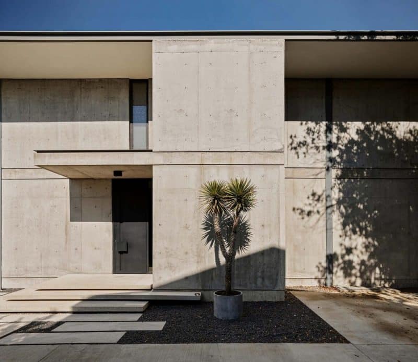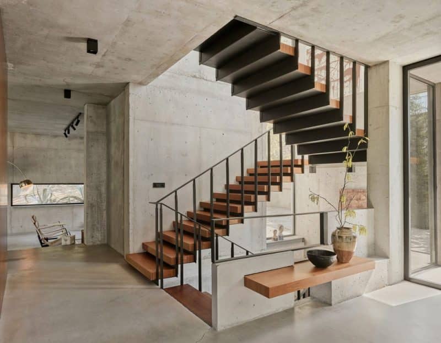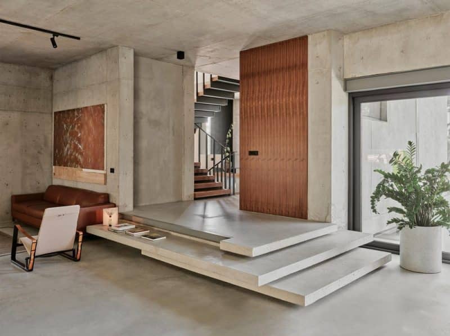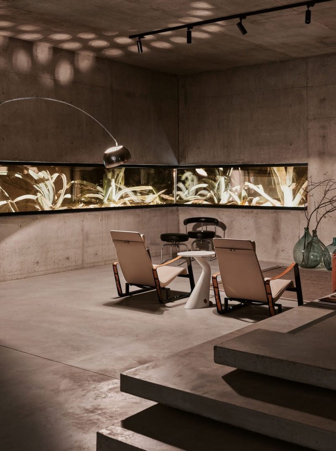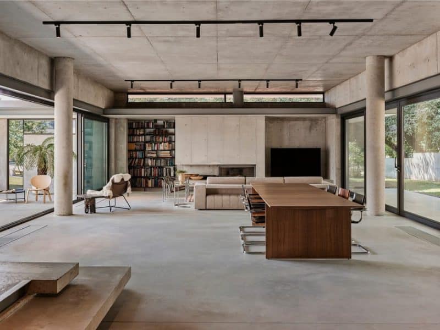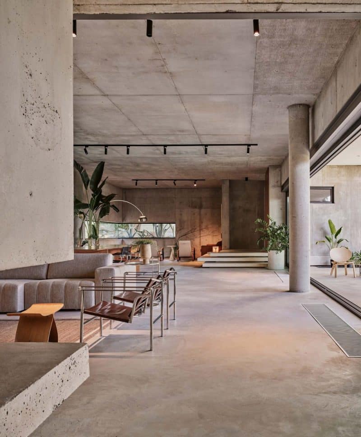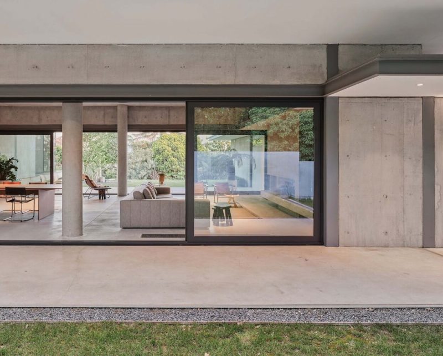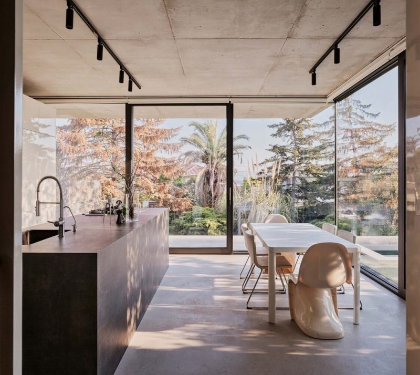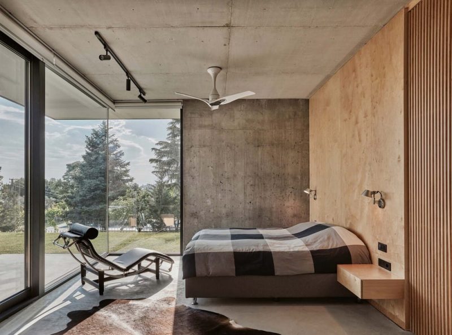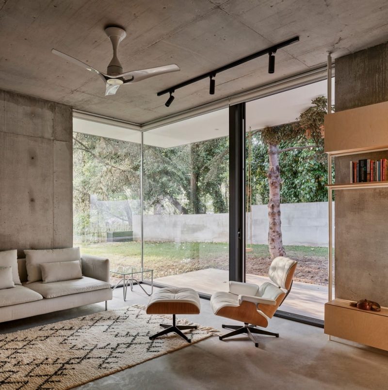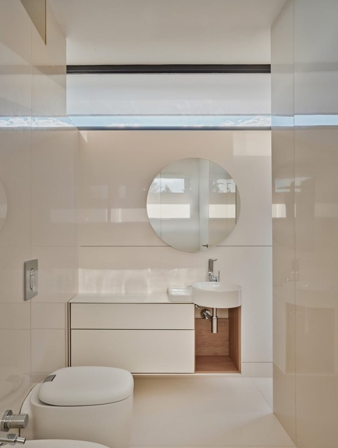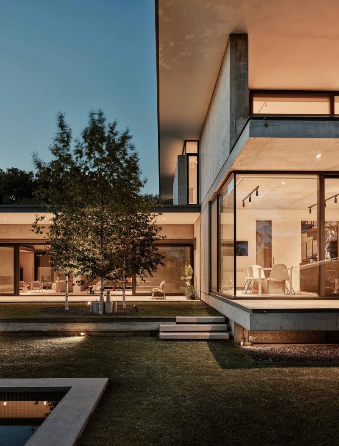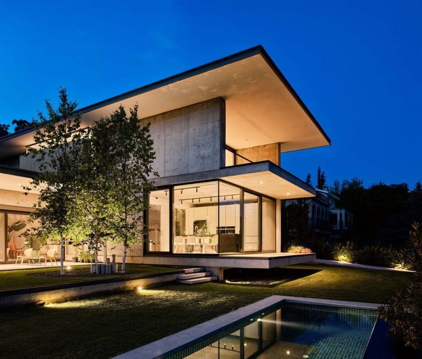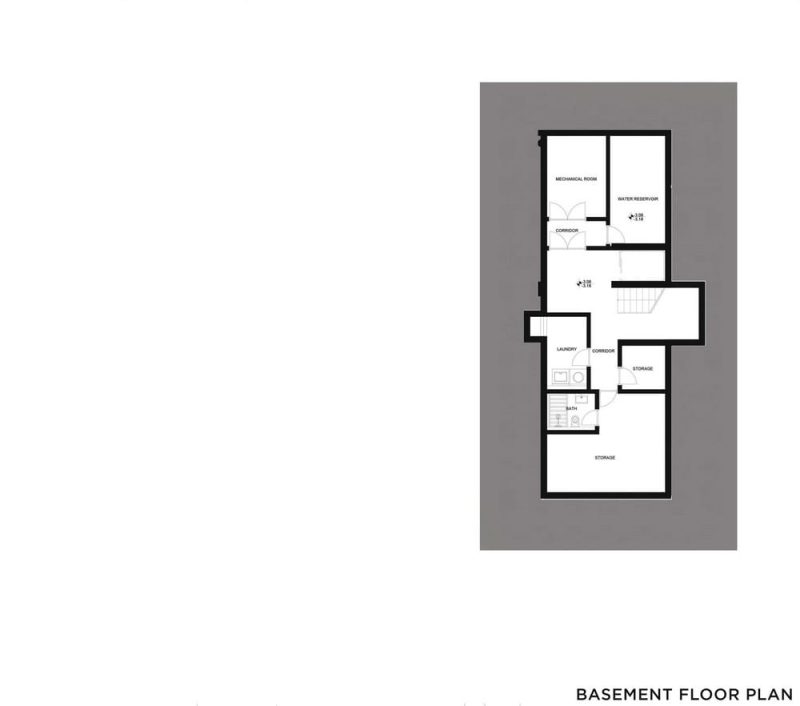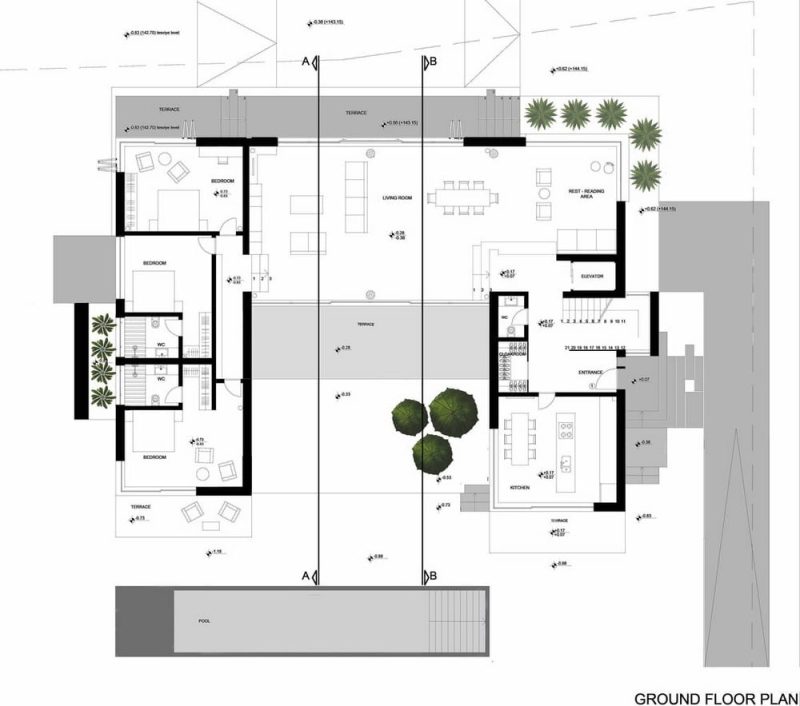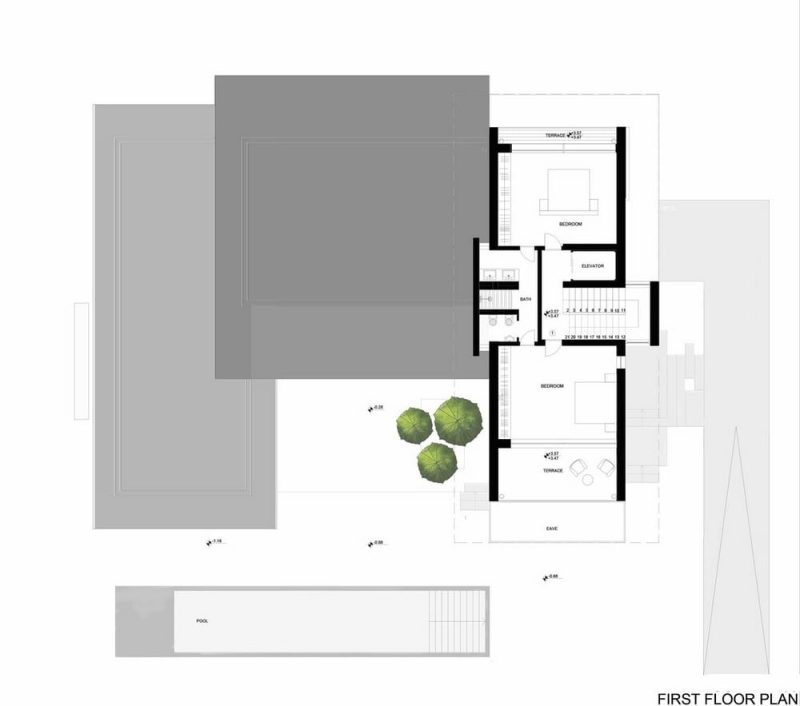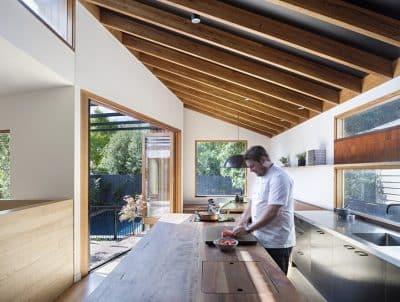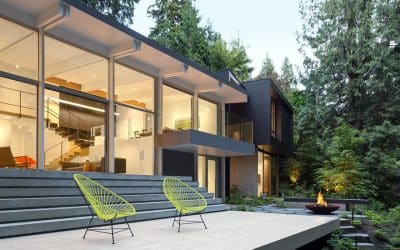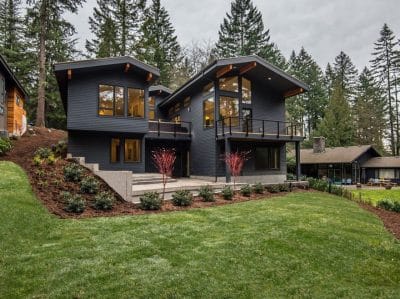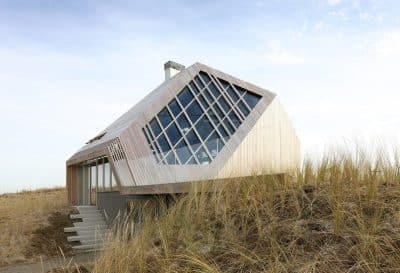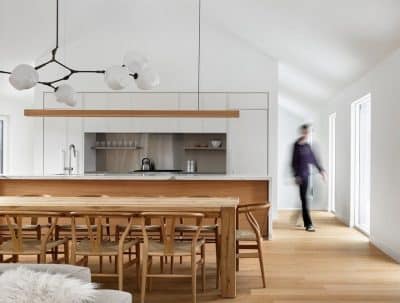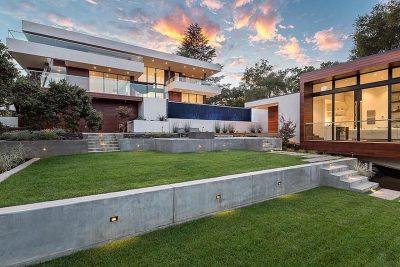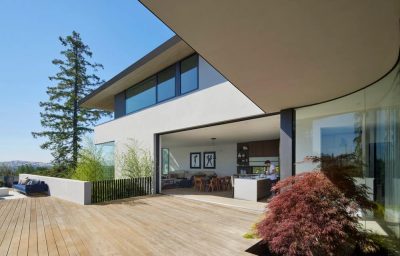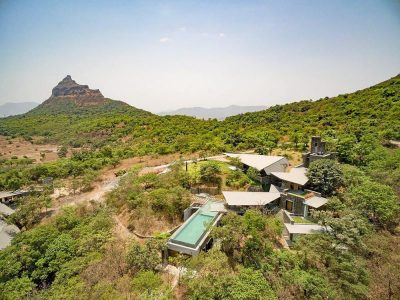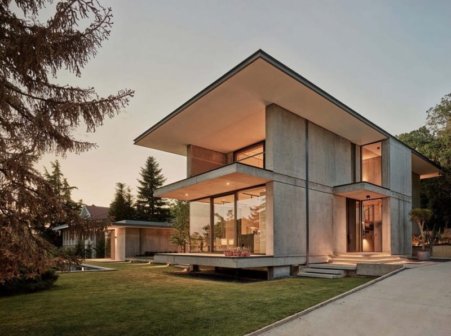
Project: Can House
Architecture: PIN Architects
Lead Architects: Salih Kucuktuna, Fikret Sungay, Mert Sezer, Çaglar Biber, Ekin Arslan Bahçeci, Batuhan Demirkaya
General Constructing: Beysel Insaat
Engineering & Consulting, Structural: Umit Ozkan
Location: Bursa, Turkey
Area: 775 m2
Year: 2022
Photo Credits: İbrahim Özbunar
Can House sits in a quiet residential area in Mudanya, Bursa, on the site of an old family home. Throughout construction, the team took great care to preserve the surrounding trees and plants. The design seamlessly integrates these natural elements, making the landscape an essential part of the house. Residents describe Can House as a place where nature’s harmony and the land’s topography blend with human presence to create a tranquil, calming atmosphere.
A Collaborative, Multidisciplinary Approach
Engineers, contractors, landscape architects, and construction masters joined forces to create Can House. PIN’s collaborative approach enabled the team to craft a structure that speaks with a unique, expressive language. Experts in concrete and formwork executed the building’s combination of concrete and glass with sculptural precision. The designers ensured every element in Can House harmonizes with both the built environment and the surrounding nature.
Sustainable Design and Thoughtful Detailing
Sustainability lies at the core of Can House. The project follows strict environmental principles to ensure minimal impact. During construction, the team protected the existing trees and implemented energy-saving measures throughout the building. Double-walled walls with heat insulation and moisture barriers, eco-certified materials, and optimized lighting all contribute to the project’s green credentials. The swimming pool uses no chemicals, the team disposes of harmful waste properly, and the building systems incorporate renewable energy.
Responsive Layout and Dynamic Lighting
Can House features a U-shaped plan spread over three levels that respond to the sloping topography. The design orients the house toward the northern forest and the distant Uludağ mountain to the south. The central living area extends east-west with full-length glass facades on the north and south, allowing natural light to flood the space. Residents affectionately call this feature “the house through which the forest flows.” Three beech trees between the south terrace and the pool symbolize “the heart” in Turkish mythology, further enriching the southern courtyard’s meaning and inspiring the name Can House.
PIN designed every architectural element and piece of furniture in Can House, creating a true gesamtkunstwerk—a complete work of art where nature, design, and technology coexist in perfect harmony.
