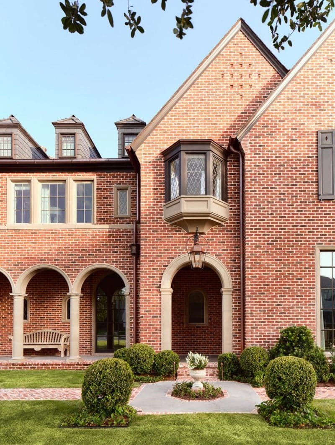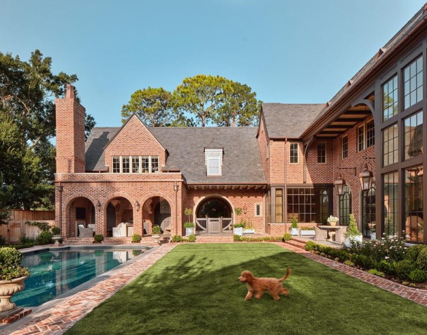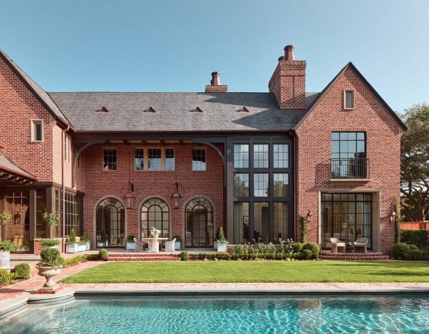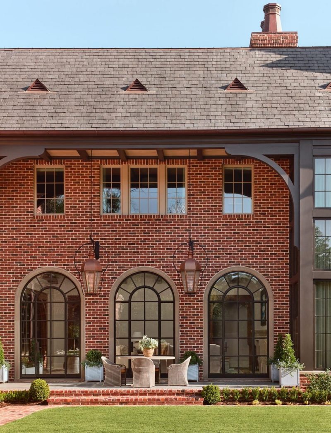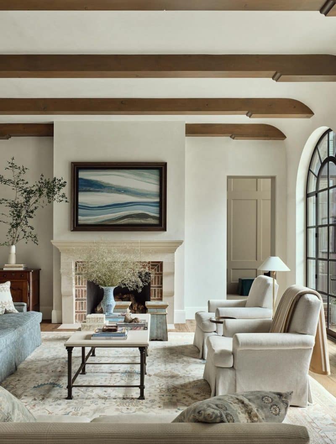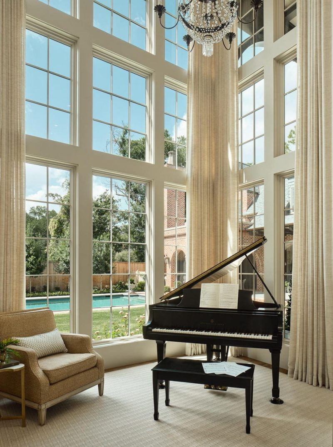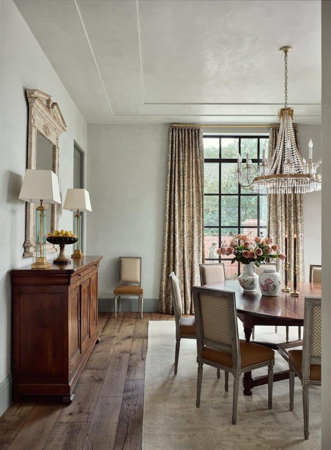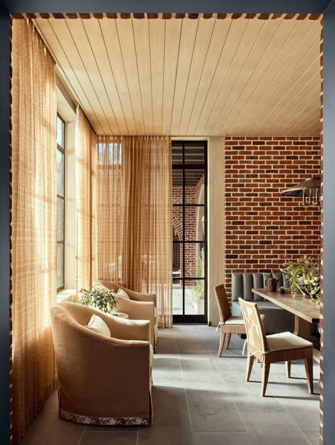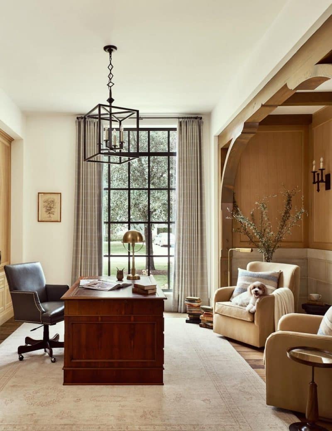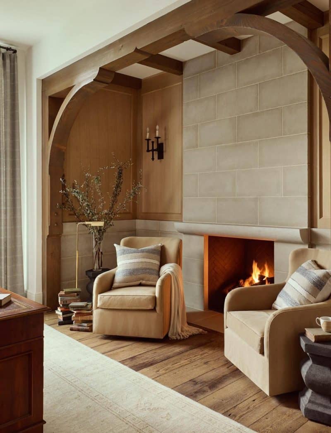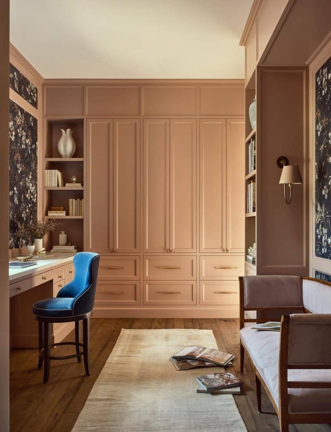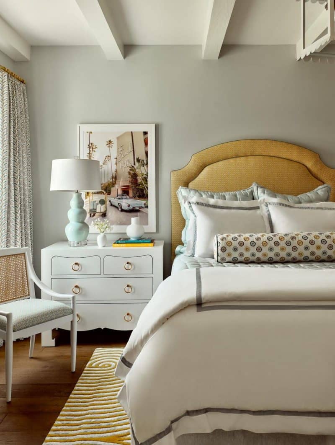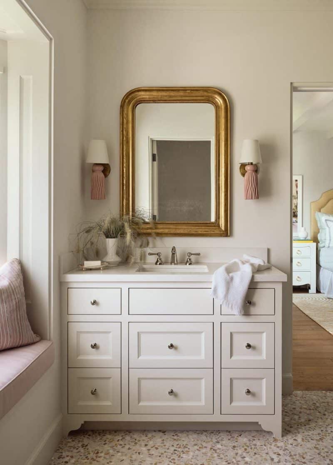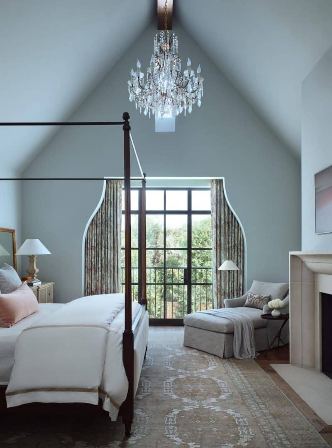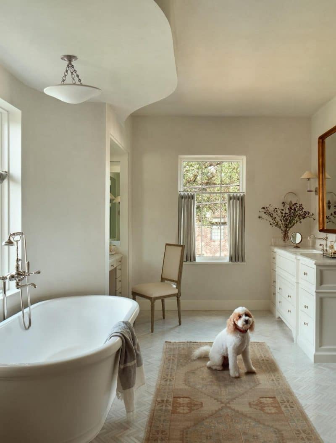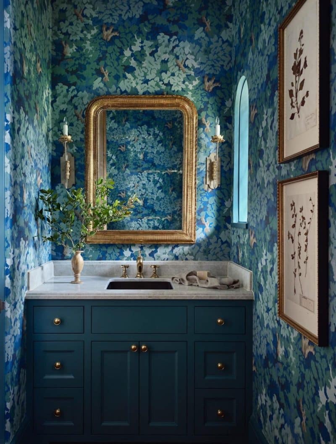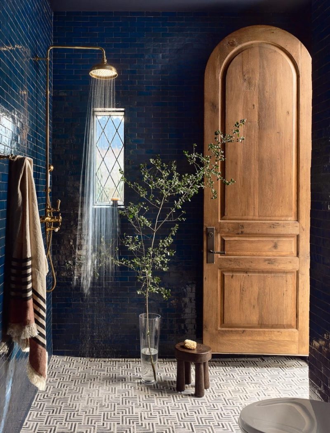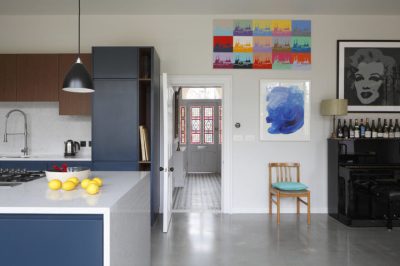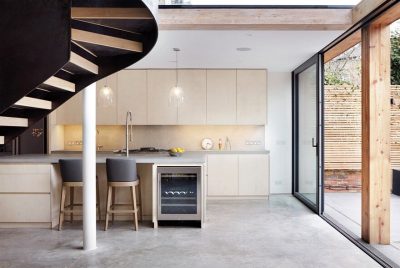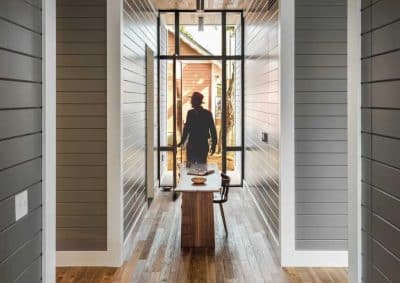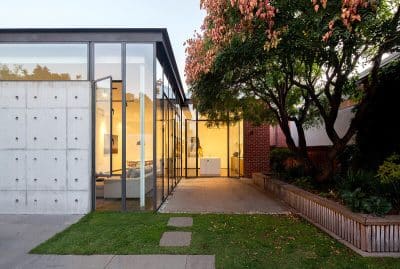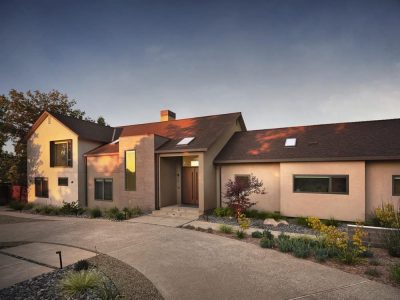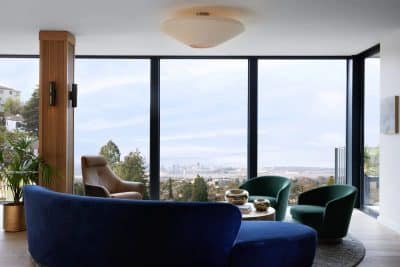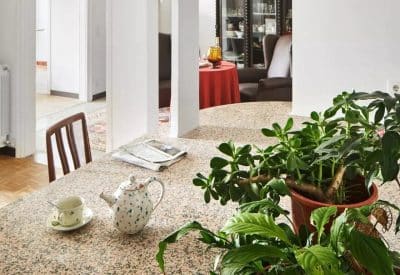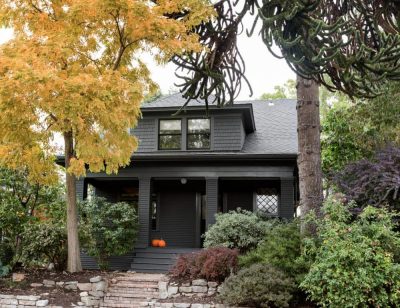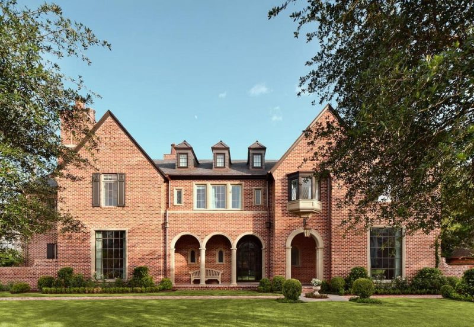
Project: Candlewood Drive Residence
Architecture: Elizabeth Garrett Interiors
Location: Houston, Texas, United States
Area: 10000 ft2
Year: 2022
Photo Credits: Casey Dunn
Located in the Tanglewood neighborhood of Houston, the Candlewood Drive Residence is a thoughtfully designed Tudor-style home tailored for a family of six. Created by Elizabeth Garrett Interiors, the design reflects a balance of tradition and modernity—combining a refined architectural language with intimate, livable spaces. Although the home spans a spacious 10,000 square feet, the design places equal value on coziness and charm.
Embracing English Character with a Modern Edge
From the exterior, the home immediately conveys its English influence. Brick and cast stone form the primary materials, while a slate roof and copper accents add depth and texture. Steep roof pitches and large, brick-detailed chimneys give the roofline a sense of drama and weight, anchoring the home visually within its established neighborhood context.
However, modern elements are layered throughout. Steel doors and leaded glass windows soften the heavier materials and bring a subtle contemporary touch. These features allow light to pour into the home while maintaining a graceful, understated feel. The goal was never to be flashy or overly ornate, but rather to create a residence that blends into its surroundings while offering character and refinement.
Thoughtful Interiors for Family Living
Despite the generous square footage, the design team prioritized the creation of smaller, more intimate spaces. These include a cozy inglenook, a sunlit breakfast room, and a relaxed sitting room. Each of these areas serves as a retreat from the larger communal zones, encouraging quiet moments and family connection.
The layout reflects the rhythm of daily life for a busy household, with spaces designed to feel approachable and welcoming. Throughout the home, subtle details—warm materials, inviting textures, and thoughtful lighting—support a lived-in sense of comfort, while maintaining elegance.
Outdoor Functionality Meets Style
As the family leads an active lifestyle, the outdoor area plays a central role. Organization and storage solutions were integrated to support daily routines, sports gear, and entertaining needs. The rear terrace overlooks the pool and features outdoor seating and a cooking area, perfect for hosting or relaxing together after a busy day.
Oversized copper gas lanterns hang from the terrace’s double-height ceiling, casting a warm glow across the outdoor space. These lanterns are supported by custom brackets designed to prevent swaying—blending practicality with craftsmanship. Meanwhile, a breezeway connects the porte-cochere to the garden, adding a layer of charm and flow between spaces.
One of the most distinctive architectural moments is the arched opening completed with a circular gate, a custom design by Heath Thibodeaux. This gate not only defines the space but adds a sculptural focal point to the exterior, merging function and artistry.
A Home that Balances Tradition and Ease
The Candlewood Drive Residence is a thoughtful expression of how traditional architecture can evolve to meet the needs of a modern family. With its blend of Tudor heritage, modern materials, and purposeful planning, the home feels both rooted and refreshed. It respects the character of its neighborhood while offering a tailored lifestyle that supports everyday ease and elegant entertaining.
