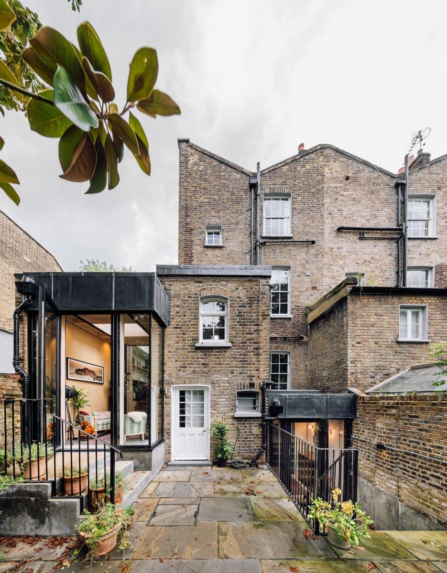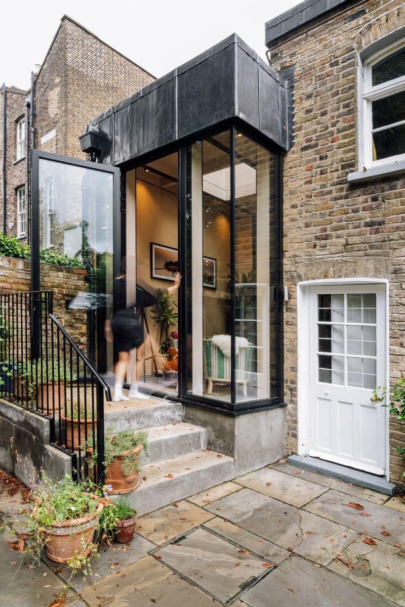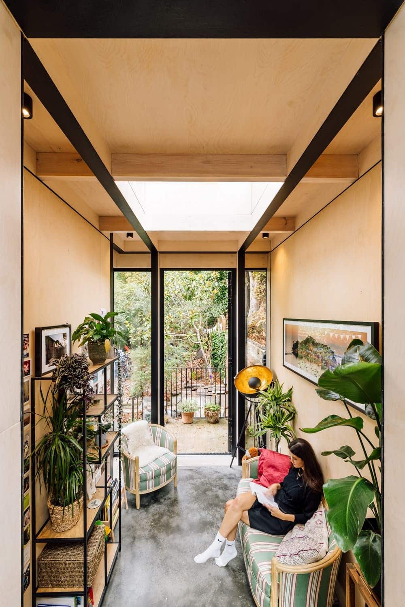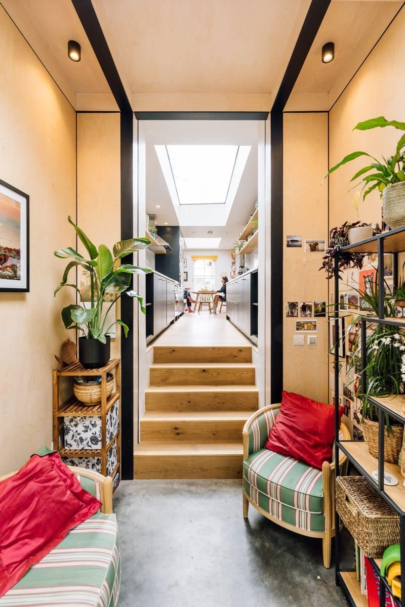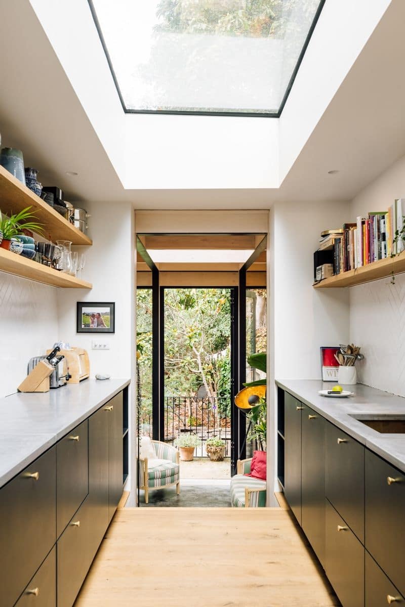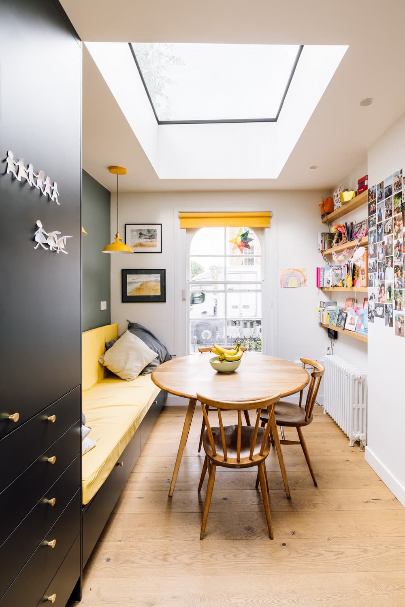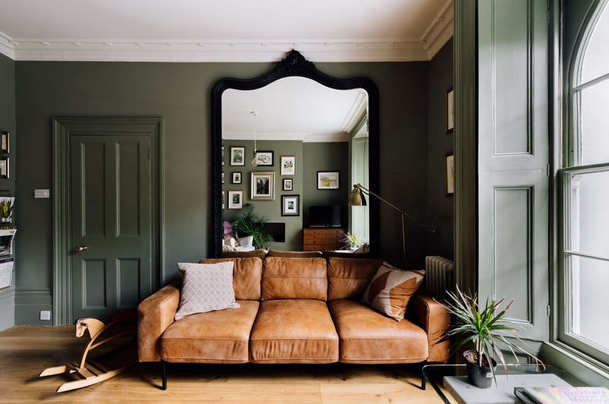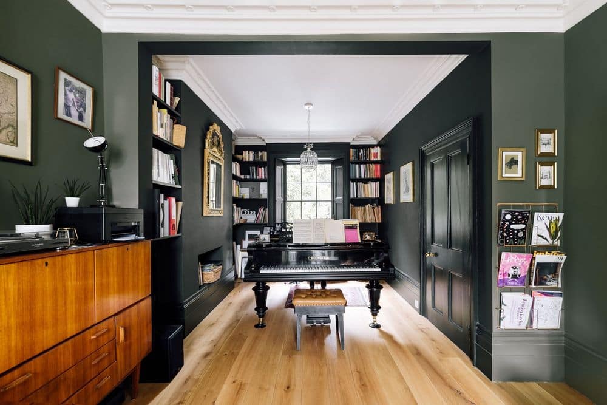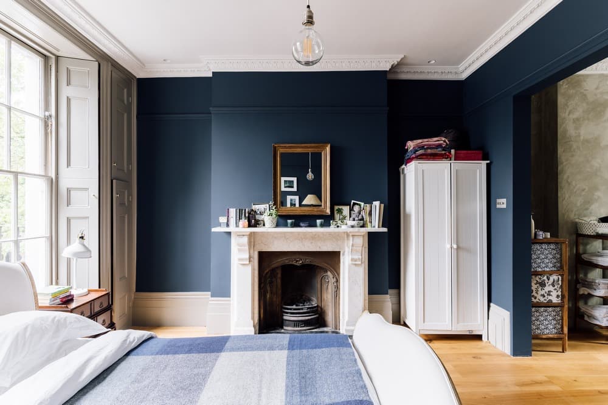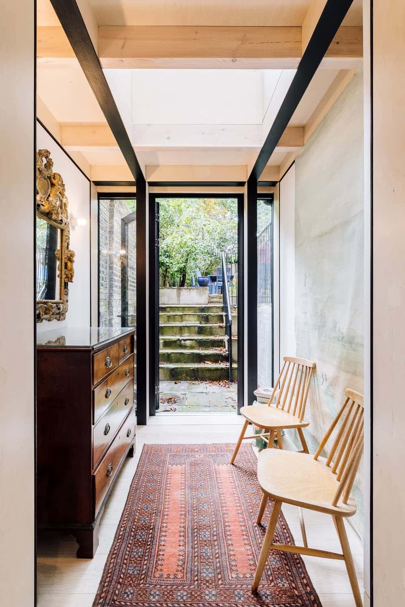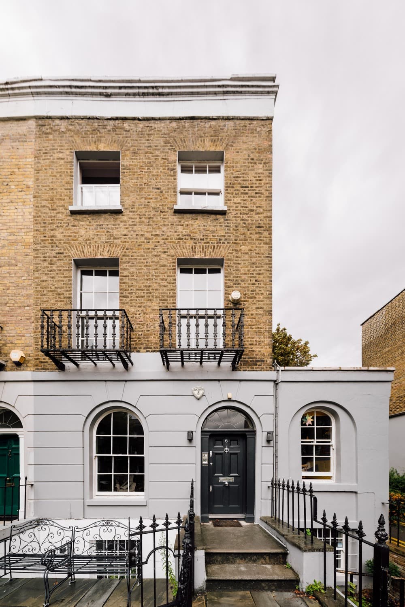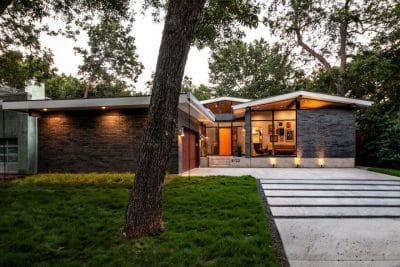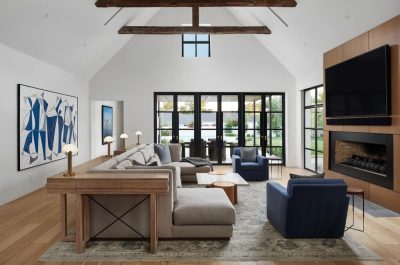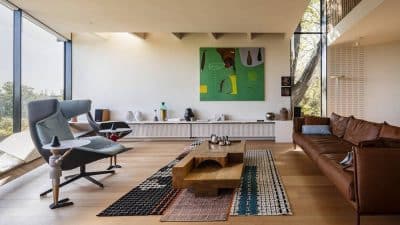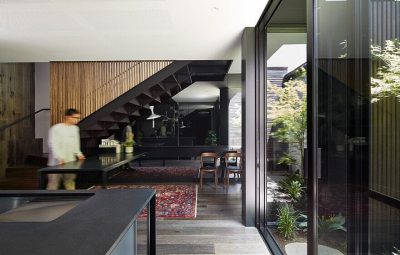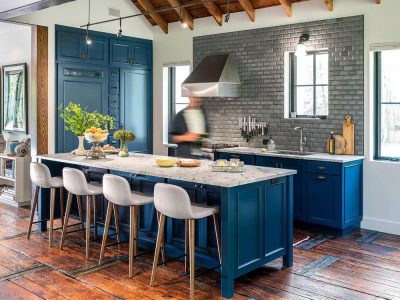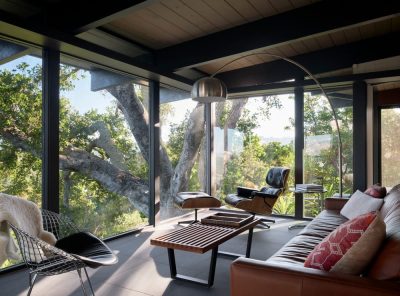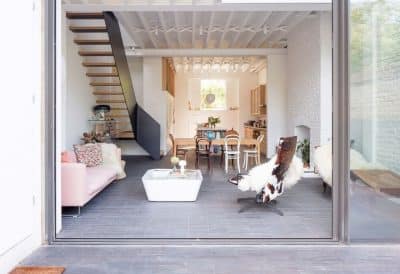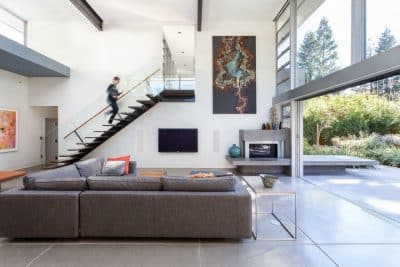Project: Canonbury House
Architect: IF_DO
Design team: Al Scott, Thomas Bryans, Sarah Castle, William Gotellier
Project architect: William Gotellier
Building contractor: ASB Group Ltd
Structural engineer: Corbett & Tasker
Quantity surveyor: PT Projects
Location: London, United Kingdom
Gross internal floor area: 300m2 total: flat 75m2, house 225m2
Final construction cost: £477,000
Photographs: © Gautier Houba
IF_DO has completed the reconfiguration and extension of a Grade II-listed Georgian townhouse in north London for its longstanding owners. Two new, lead-topped glass and timber rear extensions create a new lower ground floor flat for the grandparents, and a larger family home on the upper levels for children and grandchildren.
The house, in Islington’s leafy Canonbury conservation area, is prized for its east-west orientation and views onto a small park beyond the rear garden. Preserving the extensive daylight exposure to all floors and the open views, and enhancing the physical connection to the garden and the visual connection to the park, were key requirements for the clients.
The two steel, timber and glass extensions, with shared materials and character, create a harmonious and unified whole, while providing clear differentiation between the two domains.
Within the house, a series of reconfigurations and new openings establishes the distinction between the flat and the home above, while maintaining the internal link between them. The lower ground floor extension provides a small study space adjacent to the bedroom, which leads to the garden. At ground floor level a new garden room elongates the house’s original side extension, creating a dramatic linear kitchen with views both to the front and the rear, to the shared garden and the park beyond.
On the first and second floors, and in the ground floor reception rooms, a palette of hardwood and dark paint colours reflects the historic character of the spaces. The new extensions, by contrast, are intentionally bright, light, and timber-lined to maximise the visual and atmospheric connection to the garden, with contrasting steel detailing on the flitch beams amplifying the geometric form.
From the outside, the design of the two extensions echoes the form of the existing closet wing, emphasising the Georgian character of the rear of the Canonbury house with a series of shifting volumes of differing heights and depths. A contemporary intervention designed to reflect the legacy of the house’s past.
The original staircase connects the Canonbury house and the lower ground floor flat internally. A single door links the two domains, while their occupants can meet on the half landing that leads directly out to the shared garden. The arrangement allows for full flexibility, enabling the flat to operate as a discrete, secure unit, while also allowing for the two properties to be occupied as one in the future.
Al Scott, Co-founder, IF_DO, said:
“This project came at a moment of transition for our clients, with the arrival of a new generation, and the need to adapt to the ageing grandparents’ changing requirements. The challenge was to convert a house that had been a single-family home for many years, to create two separate but interconnected homes for the different generations.
Because the fabric of the Canonbury house had been relatively untouched, we wanted to intervene in a way that subtly enhanced its Georgian character, particularly through the language of the original closet wing. These provided the solution to the challenge of the brief: the two new extensions providing separate garden rooms for the two domains, while the original outrigger provides the moment of connection between the two.”

