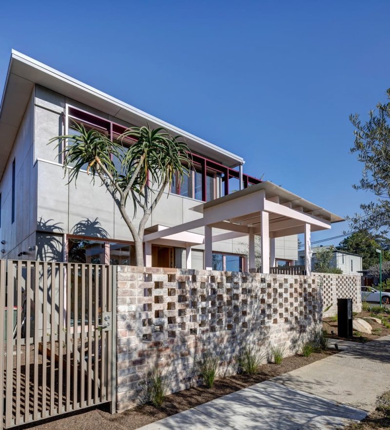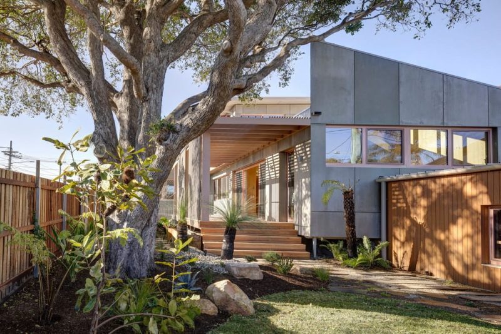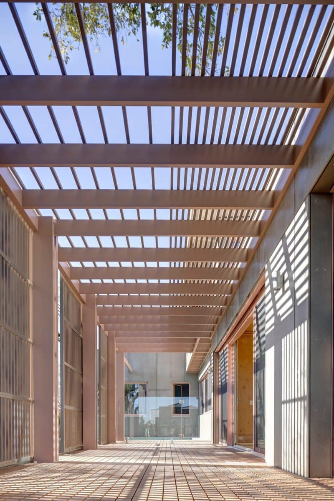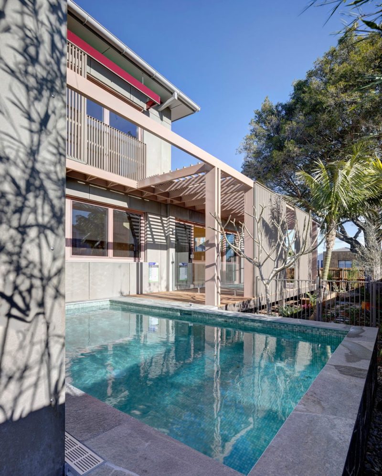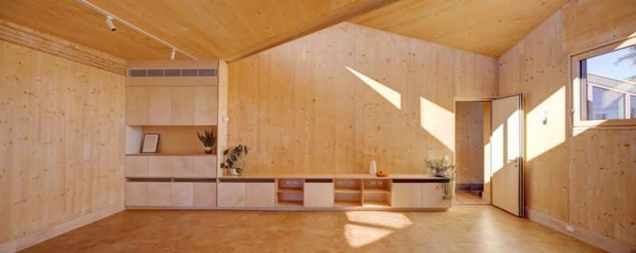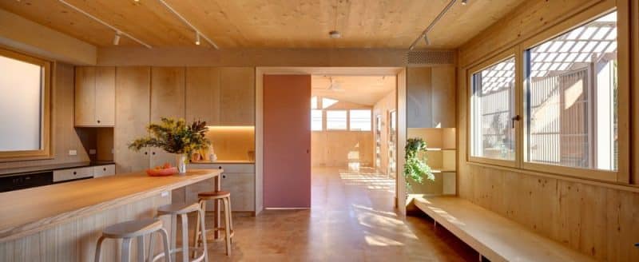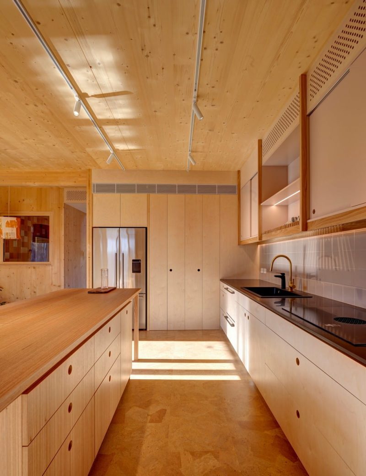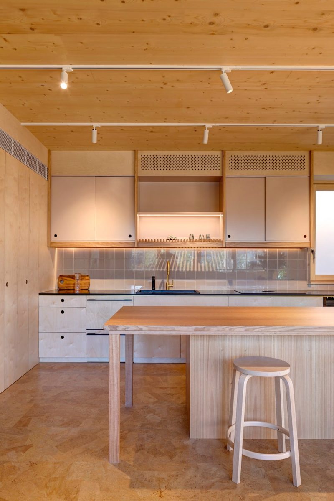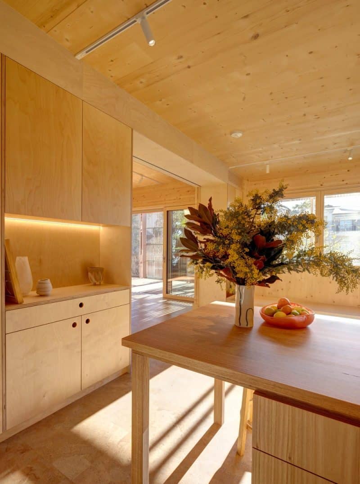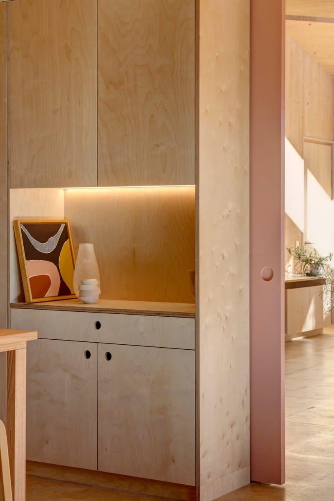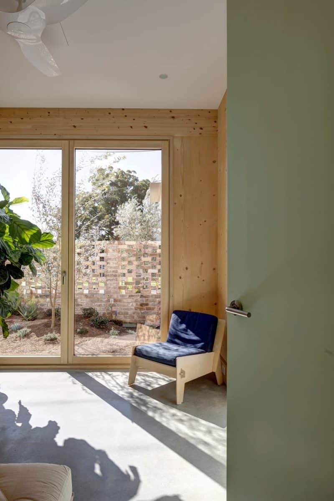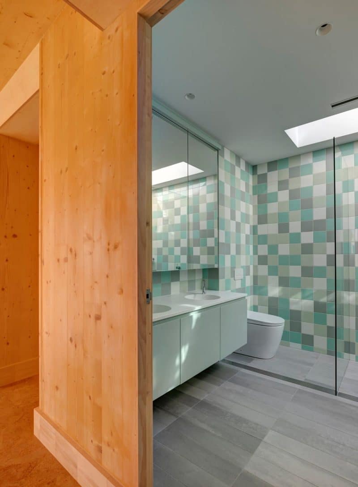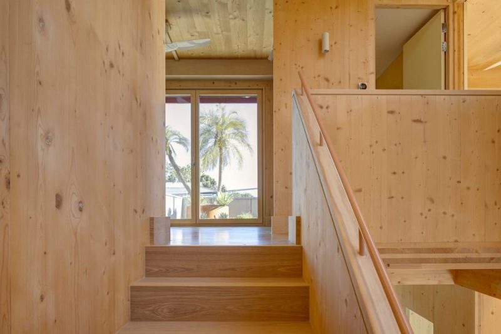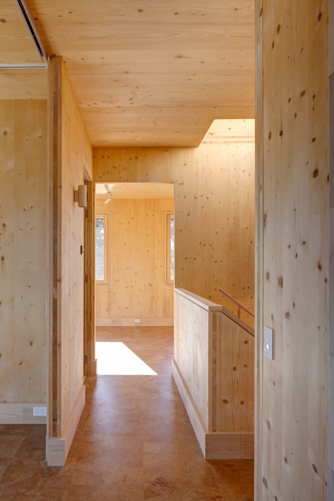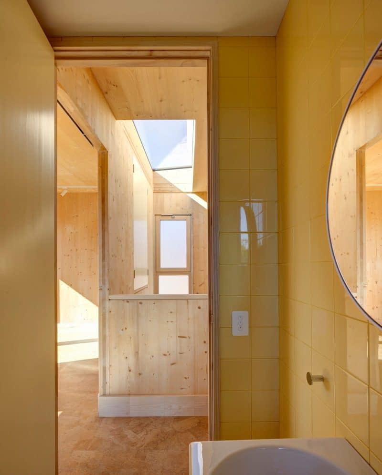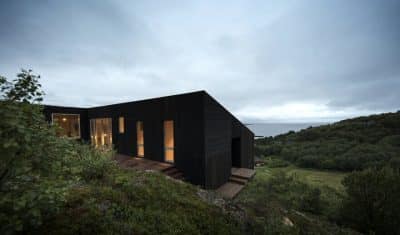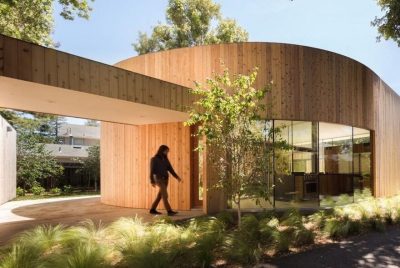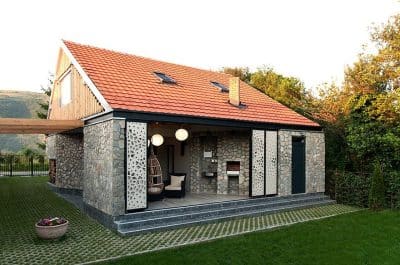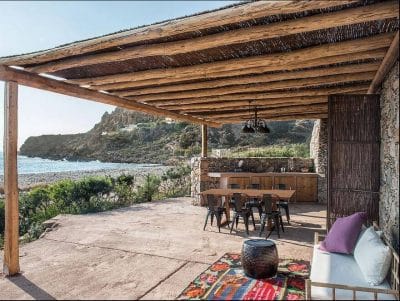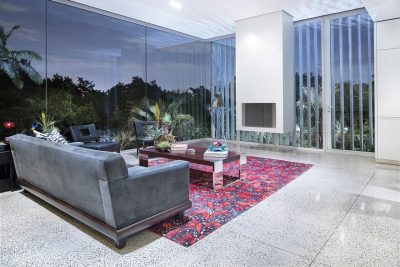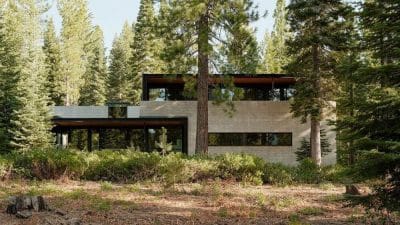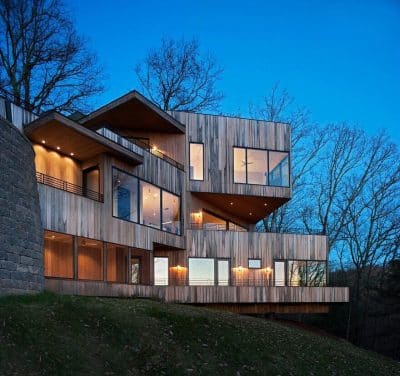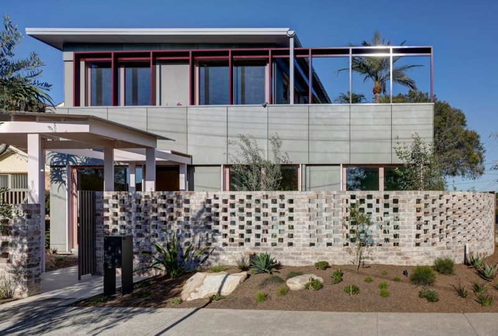
Project: Canopy CLT House
Architecture: Still Space Architecture
Principal Architect: Nina Still
Builder: M J Minard Constructions
Landscaping: Outdoor Establishments
Location: Putney, New South Wales, Australia
Area: 261 m2
Year: 2024
Photo Credits: Brett Boardman
A Serene, Sustainable Family Home
The Canopy CLT House, designed by Sydney-based firm Still Space Architecture, is a peaceful, modern home located in the riverside suburb of Putney. The house uniquely blends Scandinavian and Japanese design influences while adhering to the principles of Passive House sustainability. The homeowners, Susan and Louis, sought to create a warm, light-filled family home that reflects their love for Nordic and Japanese aesthetics, while also offering spaces for extended family and communal music practice.
Design Concept: Nature-Integrated Living
One of the most striking aspects of the design is its relationship with the natural environment. Initially planned for removal, a mature Lillipilli tree in the southwest corner of the site was preserved and became a focal point of the layout. The home’s design celebrates the presence of the tree, with its overarching canopy visible from most rooms, seamlessly integrating nature into the living experience. This thoughtful approach helped resolve the design challenges posed by the site’s constraints.
The Canopy CLT House takes full advantage of natural light with angled roofs and strategically placed skylights. These elements not only maximize northern light but also create dramatic, sculptural spaces throughout the home. The result is a tranquil environment, where carefully chosen materials and textures reflect the natural surroundings.
Passive House Principles: Sustainability and Comfort
Designed as a certified Passive House, the Canopy CLT House is both energy-efficient and environmentally friendly. Cross-Laminated Timber (CLT) is a central feature of the home’s construction, allowing for a minimalist, warm aesthetic while also meeting strict environmental standards. The CLT panels form the internal structure, creating simple, zen-like spaces with clean lines. The use of renewable materials, continuous insulation, and high-performing windows ensures that the home is equipped to handle both heating and cooling demands, particularly in a future of warmer and more humid climates.
Additionally, a ventilated cavity system was incorporated into the design to keep the façade and roof cool during the summer months, while reducing condensation risks. The home also features a moisture management system, efficient appliances, and controlled daylighting, all contributing to a durable, mould-free, and energy-efficient environment.
Interior and Exterior Harmony: Playful Minimalism
Inside, the house features built-in shelving and furniture crafted from plywood, complemented by cork flooring. The neutral, natural palette is balanced by soft pops of color in the kitchen, bathrooms, and external structures. This careful blend of materials and colors brings a playful contrast to the minimalist design. Communal spaces, such as the children’s bedroom wing and the upstairs master suite with a versatile study and music room, offer flexibility while maintaining a sense of connection throughout the house.
Outside, the roof terrace provides a secluded retreat with views of the landscaped garden and pool, enhancing the home’s tranquil atmosphere. The house is laid out to maximize both indoor and outdoor living, with thoughtful design features that respond to the site’s challenges, such as the west-facing orientation.
Conclusion: A Calm and Future-Proof Retreat
The Canopy CLT House by Still Space Architecture is a perfect example of how sustainability and thoughtful design can come together to create a home that is both serene and functional. Despite construction challenges, including delays with the CLT panels, the house was completed in just over 18 months. Susan and Louis now enjoy a peaceful, spacious home that reflects their vision and commitment to sustainable living. “The house feels very calm and warm—plenty of space for people to do different things, but still feel connected,” Susan reflects, highlighting the success of this carefully crafted family home.
