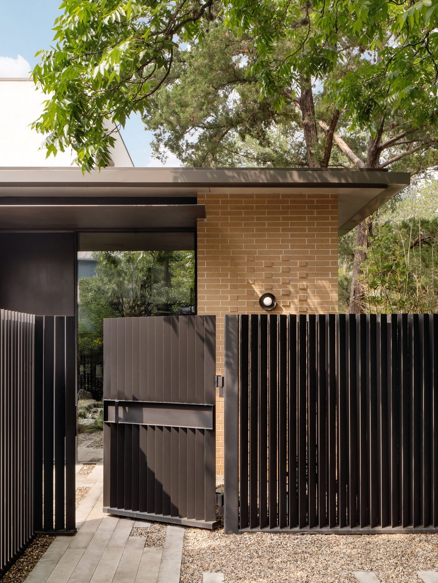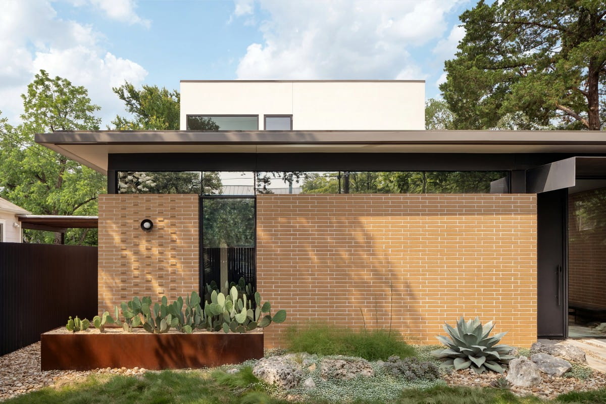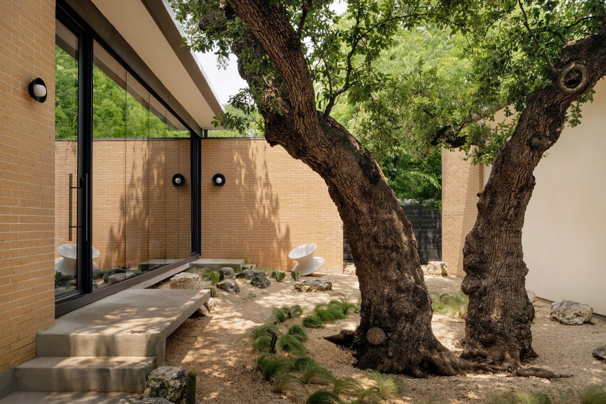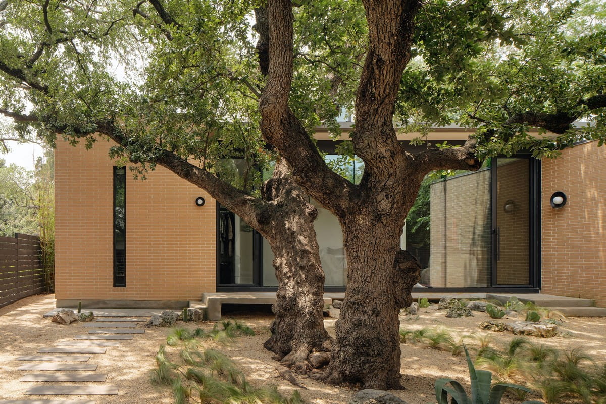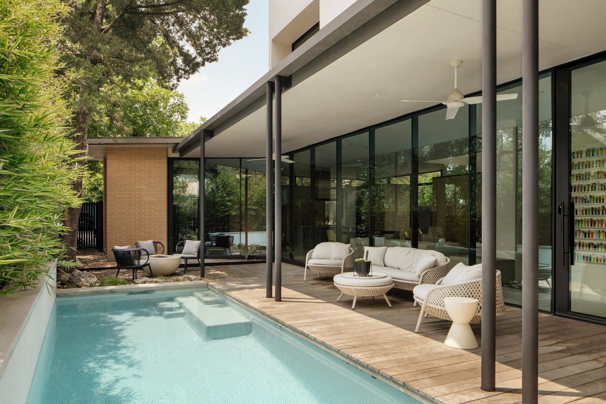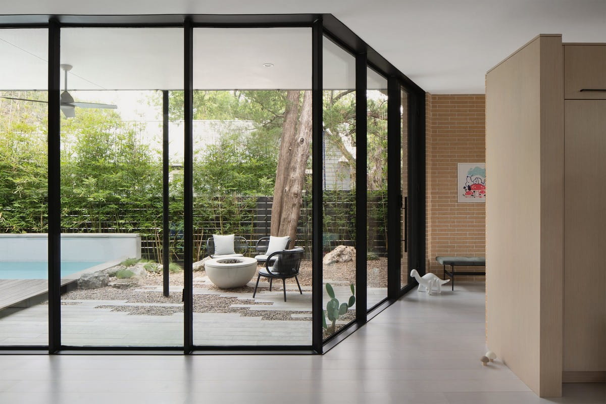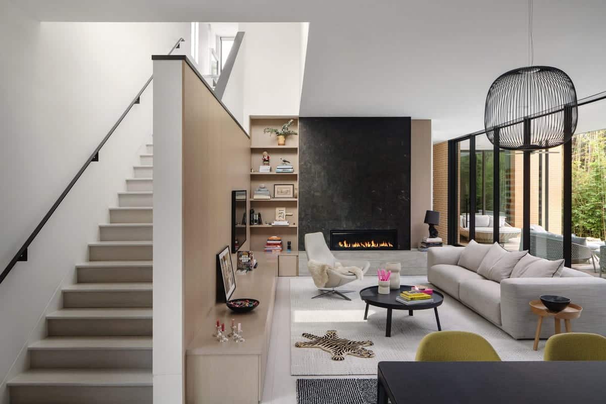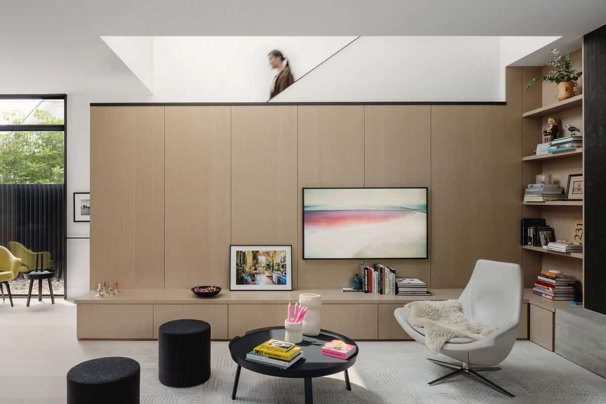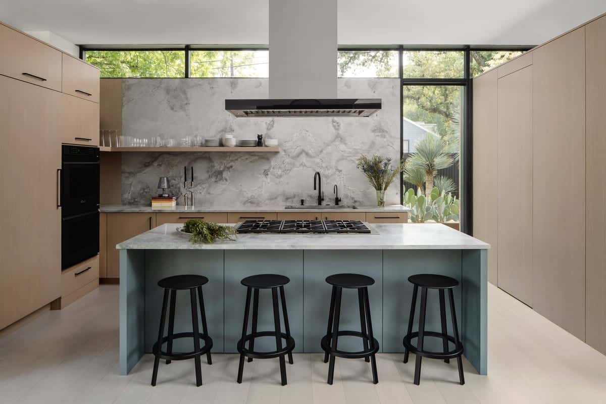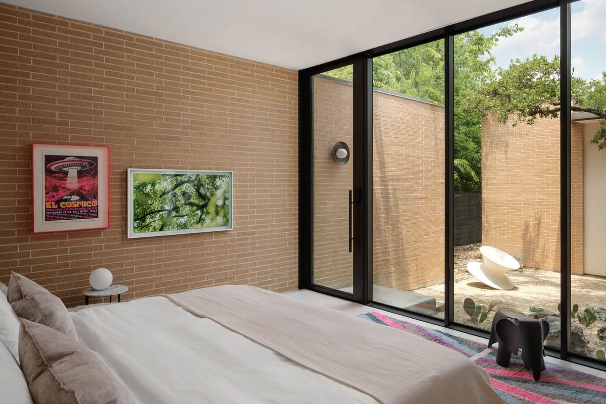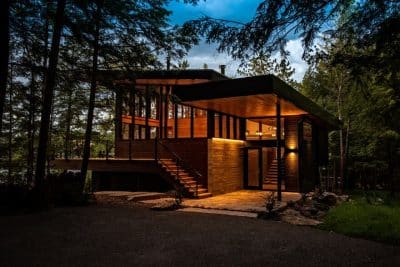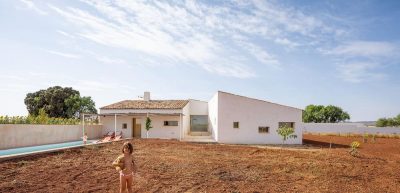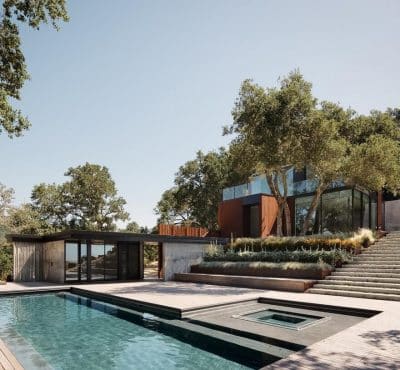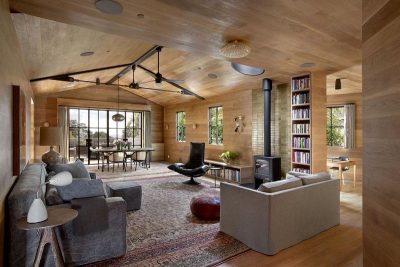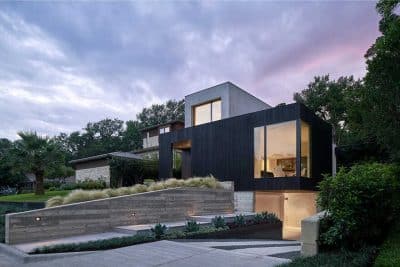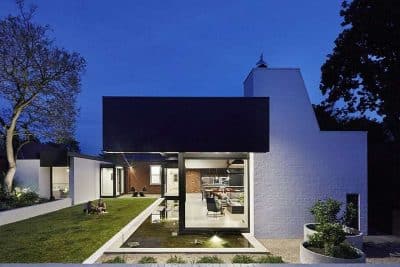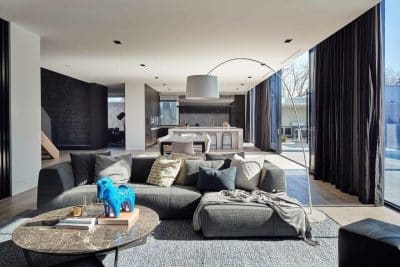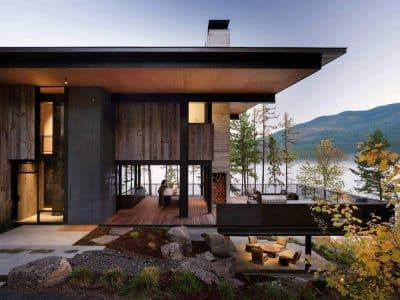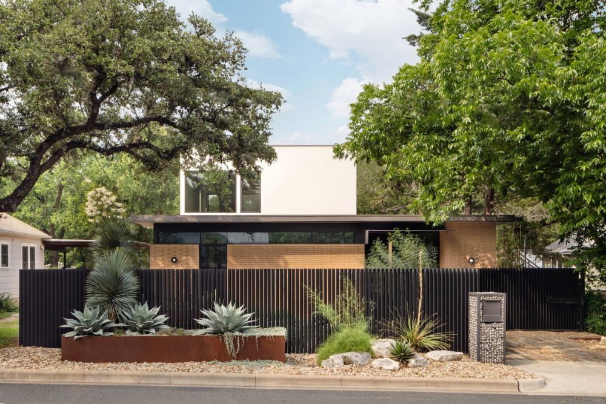
Project: Canopy Home
Architecture: North Arrow Studio
Location: Austin, Texas
Year: 2020
Photo Credits: Chase Daniel
The Zilker neighborhood in Austin is characterized by an eclectic mix of architecture that ranges from historically significant single-story homes, which adhere to traditional scales and proportions, to expansive, two-story modern constructions. In a deliberate effort to integrate unobtrusively into this varied architectural landscape, Canopy Home presents a modest frontage. Benefiting from an alleyway at the back, this home features a detached garage situated towards the rear, thus allowing the structure’s design to prioritize human scale over vehicular needs. The architectural style of the home nods to mid-century influences with the extensive use of brick as the primary building material. It cleverly separates the walls from the roof using clerestory windows, which flood the interiors with high-quality natural light while enhancing the connection between indoor spaces and the surrounding environment.
The layout of the public areas is designed around a central pool courtyard, which seamlessly extends into a spacious covered deck. This deck boasts a substantial canopy overhang that not only shields the residents from the sun but also ensures privacy. Despite its urban location, the careful planning of the architecture and landscape allows the surrounding neighborhood to gently recede, ensuring a tranquil and secluded atmosphere. This thoughtful design fosters a sense of retreat and privacy, making it a unique addition to the Zilker neighborhood.
