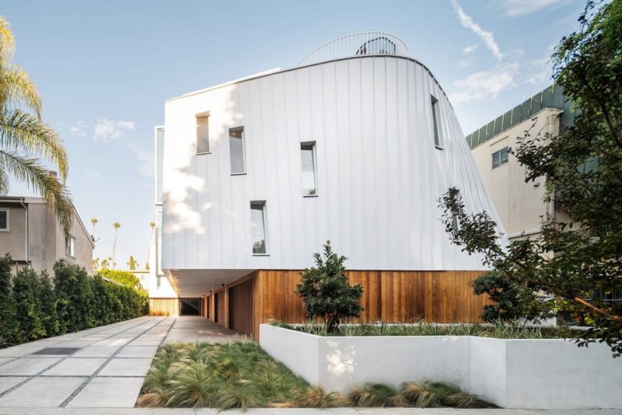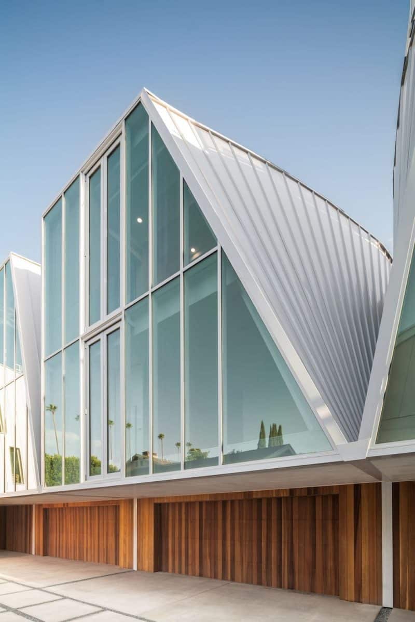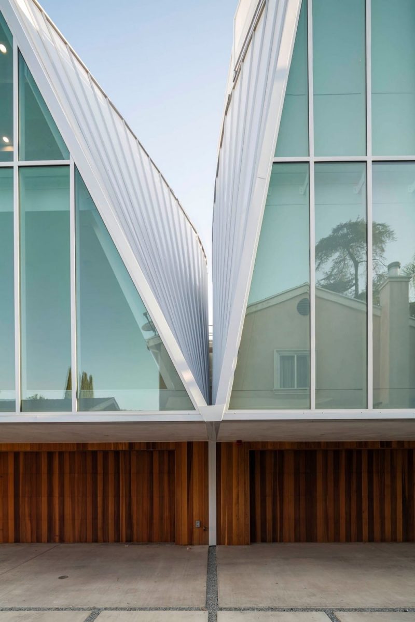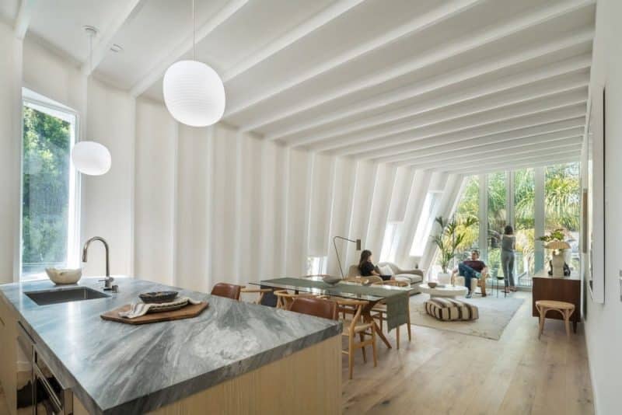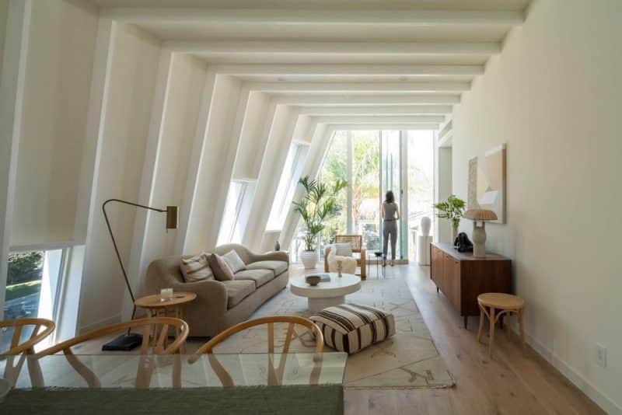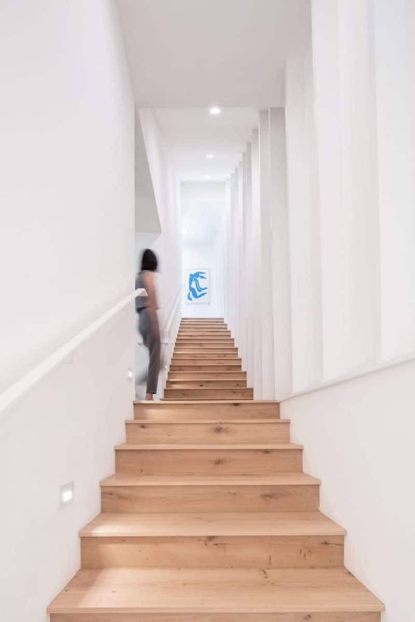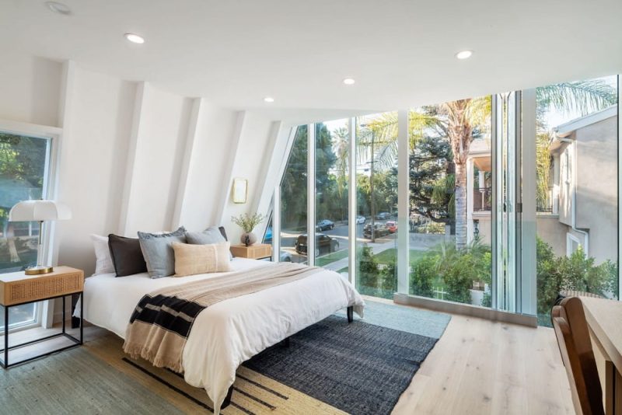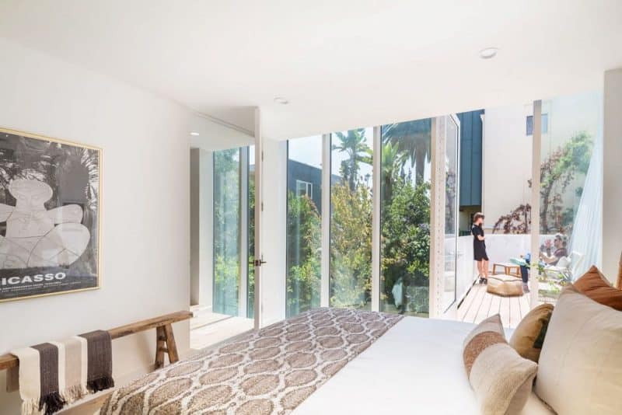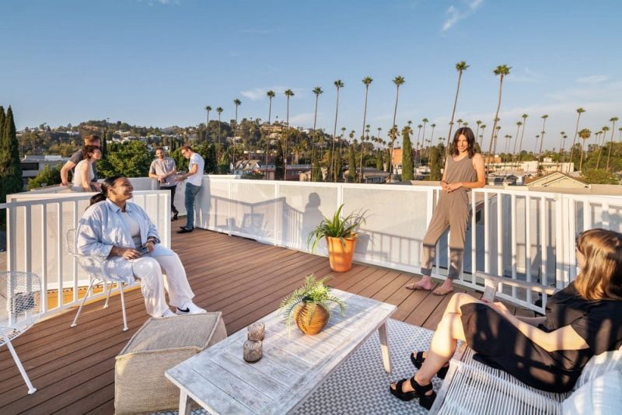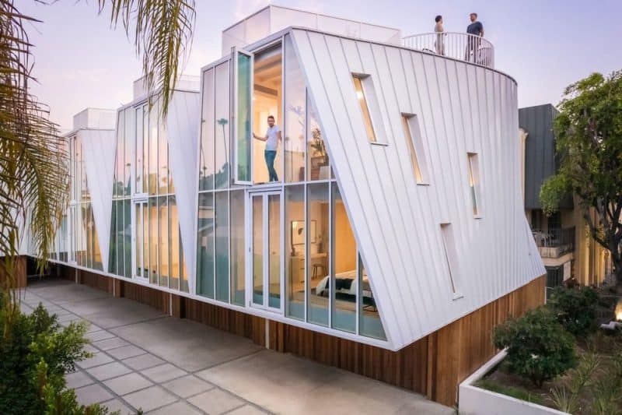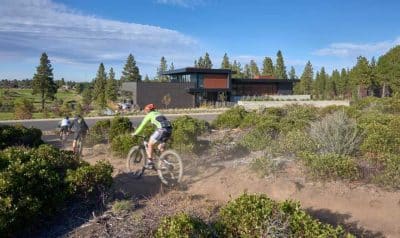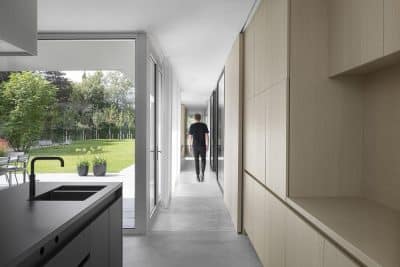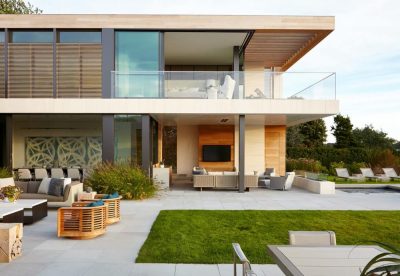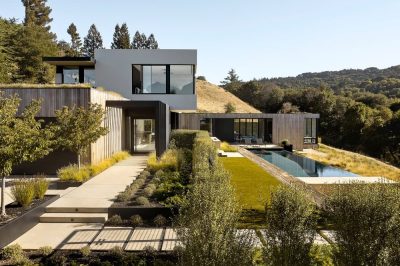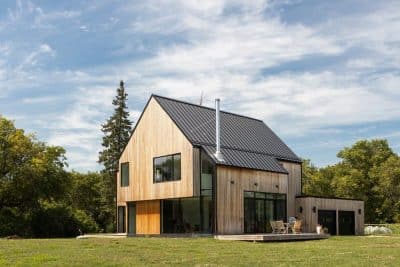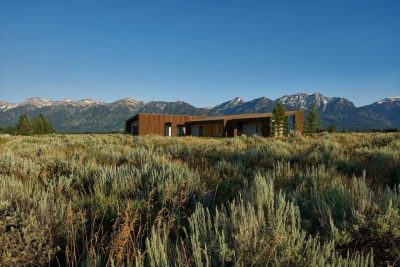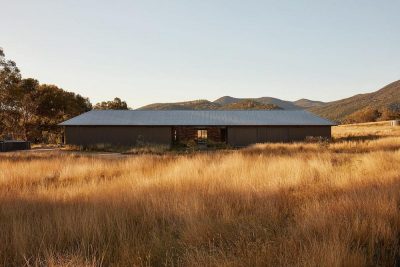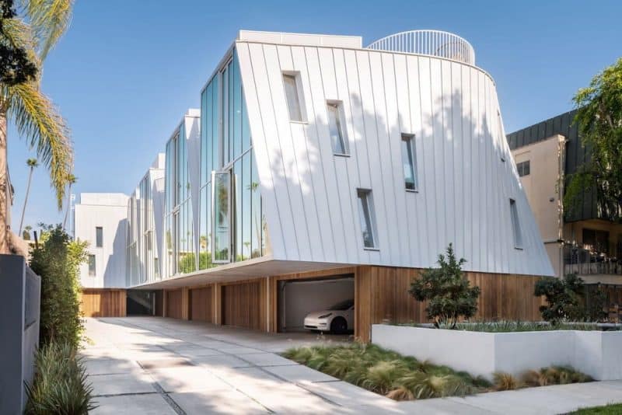
Project: Canyon Drive House
Architecture: Lorcan O’Herlihy Architects [LOHA]
Lead Architect: Lorcan O’Herlihy
Project Team: Brian Adolph, Noelle White, Nick Hopson, Chris Gassaway, Cameron Overy, Leo Yu
Location: Los Angeles, California, United States
Area: 12000 ft2
Year: 2021
Photo Credits: Here And Now Agency
The Canyon Drive House by Lorcan O’Herlihy Architects is a creative response to Los Angeles’ housing challenges. Developed under LA’s Small Lot Subdivision Ordinance, the project is designed to offer compact, affordable homes for first-time buyers while maintaining the character of the city’s neighborhoods. Located near Beachwood Canyon, this innovative project reimagines infill housing by blending efficiency, individuality, and access to light and air.
Maximizing Space and Individuality
Starting with the maximum allowable building envelope, the design strategically divides the single mass. By angling exterior walls away from the lot lines, each home gains unique solar exposure and natural ventilation. The A-frame-like shapes expand at their centers to optimize square footage, creating spacious interiors while preserving angular end facades. This approach introduces a sense of individuality often absent from small lot developments, giving each home a distinct identity.
Nautical Forms and Clever Framing
The curved, almost nautical forms are achieved through angled wall studs and panelized systems, employing a straightforward framing strategy. Exposed wood framing on the interiors enhances the visual geometry of the homes. The first floor, clad in cedar for the two-car garages, contrasts with the light upper units composed of aluminum panels and storefront glazing. This material mix adds warmth and texture to the design, while maximizing privacy and filtering natural light.
Outdoor Living Reimagined
With limited outdoor space, each home features a roof deck, replacing the traditional backyard. These rooftop spaces provide a private retreat, allowing residents to enjoy the outdoors and take in views of the surrounding neighborhood.
The Canyon Drive House by Lorcan O’Herlihy Architects demonstrates a smart, sustainable approach to small-lot housing. By combining innovative use of space, thoughtful material choices, and natural light, it offers an appealing model for infill housing that’s both practical and stylish in the heart of Los Angeles.
