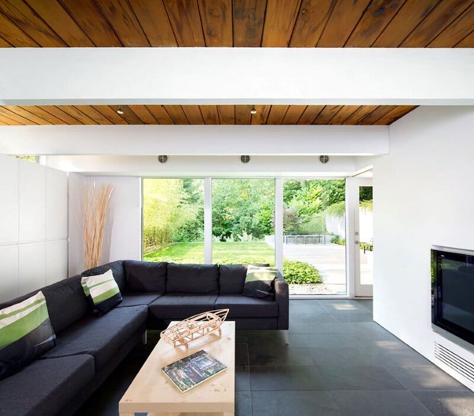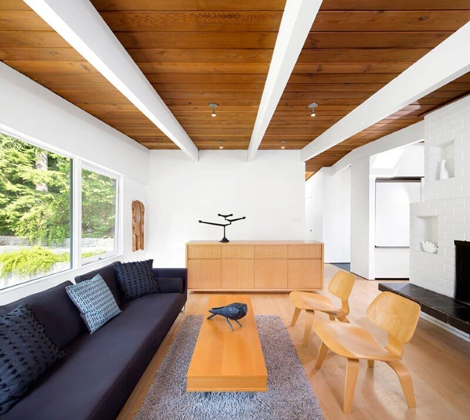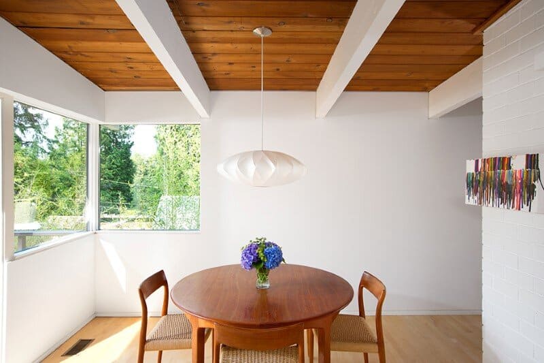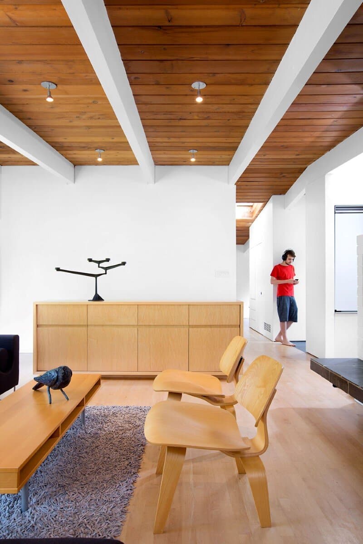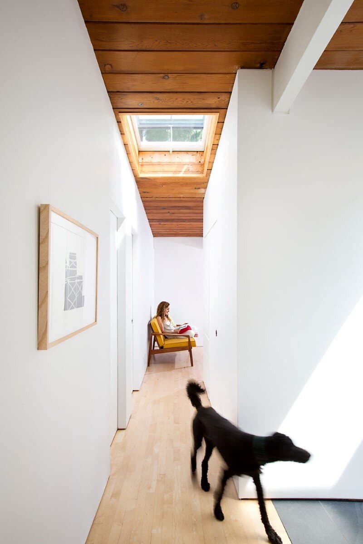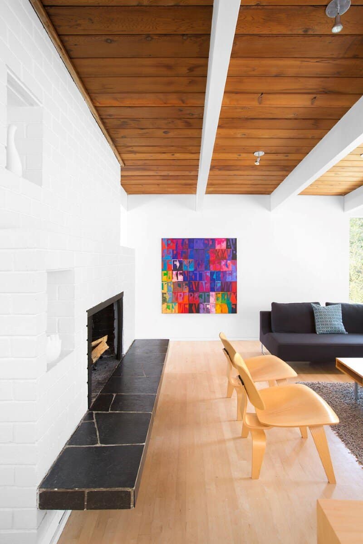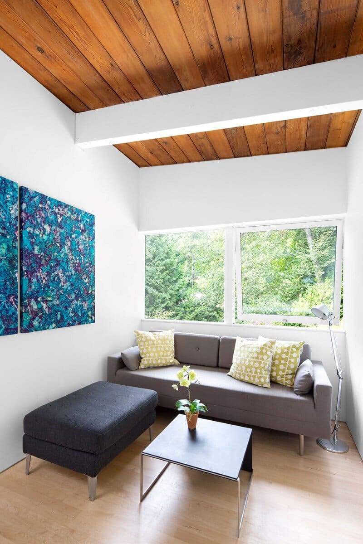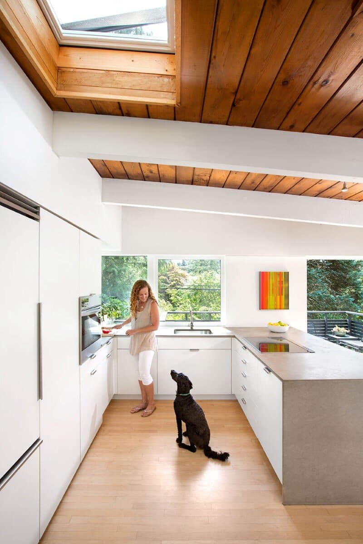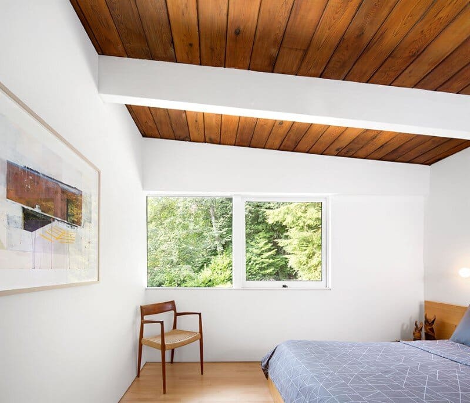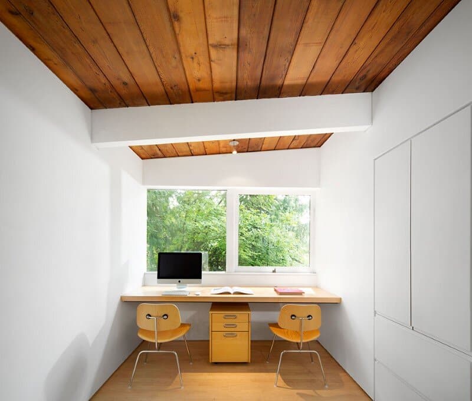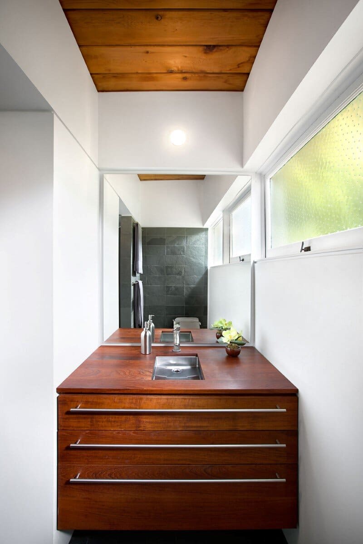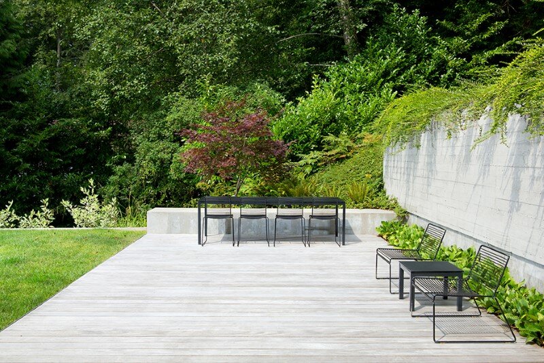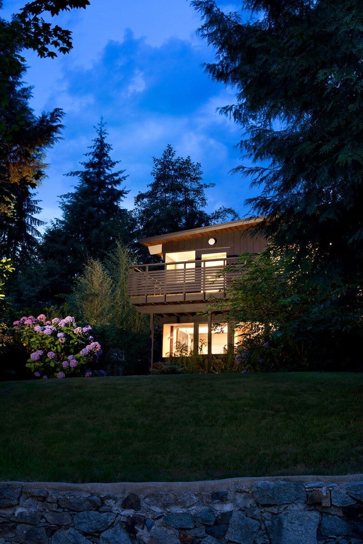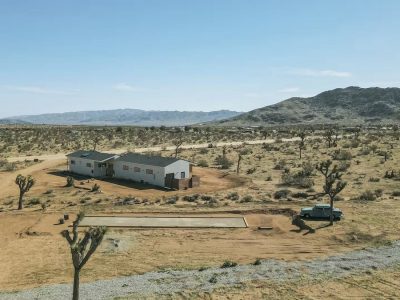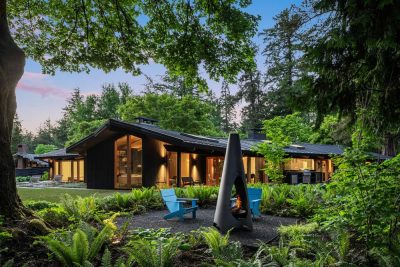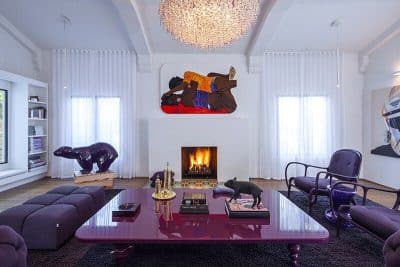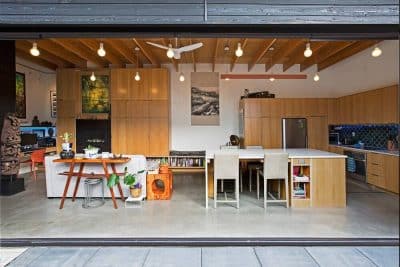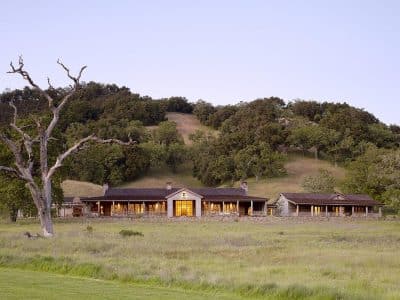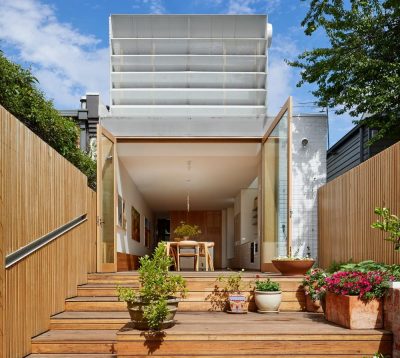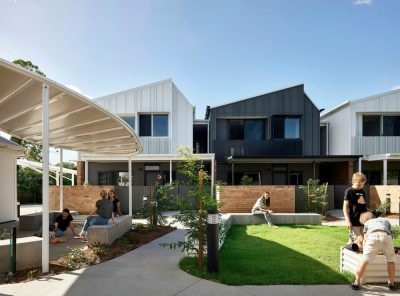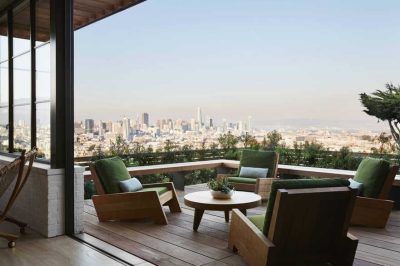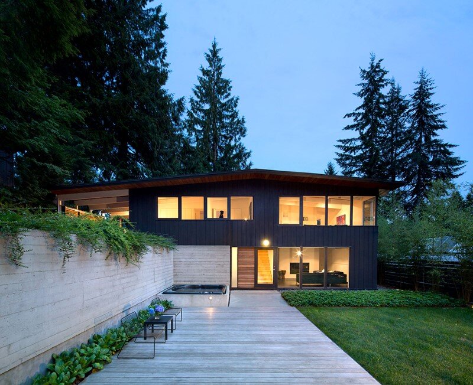
Project: Canyon House
Architecture: Office of McFarlane Biggar Architects and Designers
Location: North Vancouver, British Columbia, Canada
Area: 1,800 SF
Photo Credits: Ema Peter Photography
Canyon House by McFarlane Biggar Architects and Designers is a renovation that revitalizes a late 1950s post-and-beam residence in North Vancouver, British Columbia. The project preserves the architectural integrity of the original structure while adapting it to the lifestyle needs of a modern family. Situated on a wooded ravine site, Canyon House demonstrates how thoughtful updates can strengthen the bond between mid-century homes and their natural surroundings.
Preserving Mid-Century Integrity
The design team focused on clarifying the architectural elements that define mid-century modern houses, such as the open post-and-beam framework. By reorganizing the interior layout, they improved circulation and functionality while keeping the existing footprint intact. Consequently, the renovation supports the evolving needs of a growing family without compromising the home’s authenticity.
Strengthening Indoor-Outdoor Connections
Large windows and carefully placed openings dissolve the boundary between interior and exterior. As a result, natural light fills the spaces, and expansive views of the ravine become a defining feature of the home. This approach not only enhances day-to-day living but also reinforces the timeless mid-century emphasis on openness and transparency.
A Modern Spirit with Timeless Appeal
Canyon House embraces the ethos of mid-century design while introducing contemporary refinements. The renovation highlights the optimism and resilience of the original style, celebrating its enduring relevance. Moreover, by integrating the house so seamlessly with the surrounding landscape, the project transforms the residence into an extension of its environment.
Conclusion
Canyon House by McFarlane Biggar Architects proves that mid-century modern design continues to thrive when treated with care and imagination. By reorganizing interior spaces, expanding natural connections, and respecting the home’s original framework, the project creates a dwelling that is both timeless and contemporary. Ultimately, Canyon House stands as a model for preserving architectural heritage while embracing modern family living in North Vancouver.
