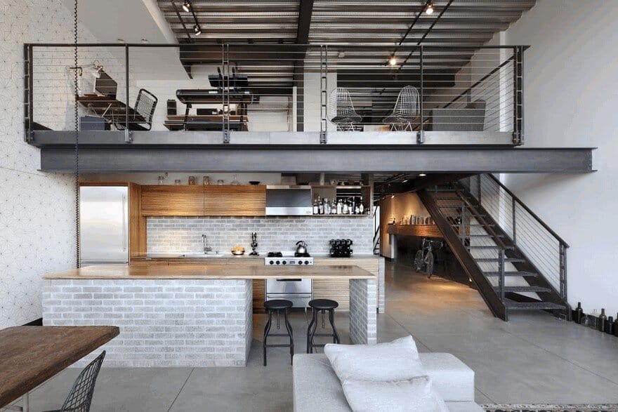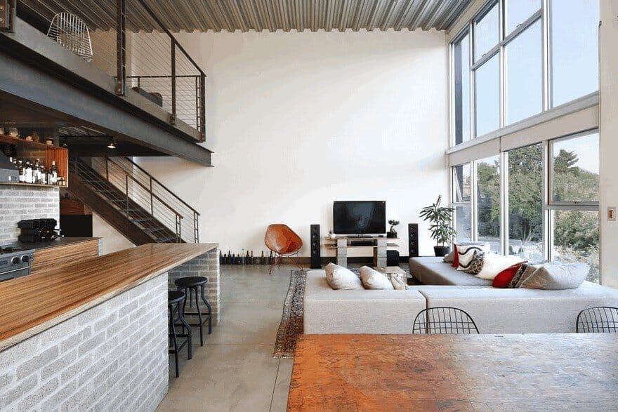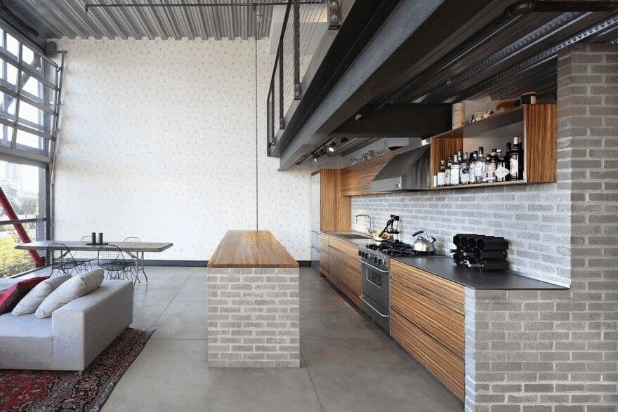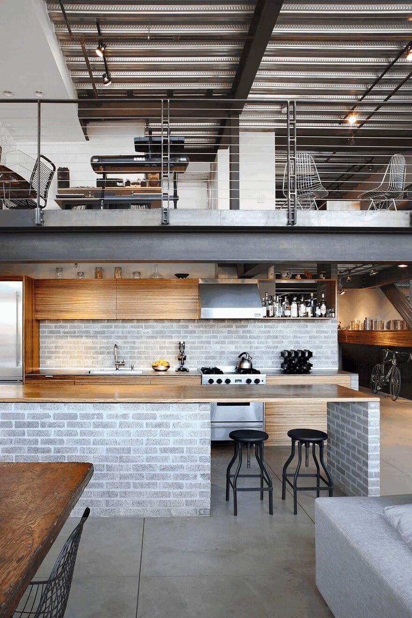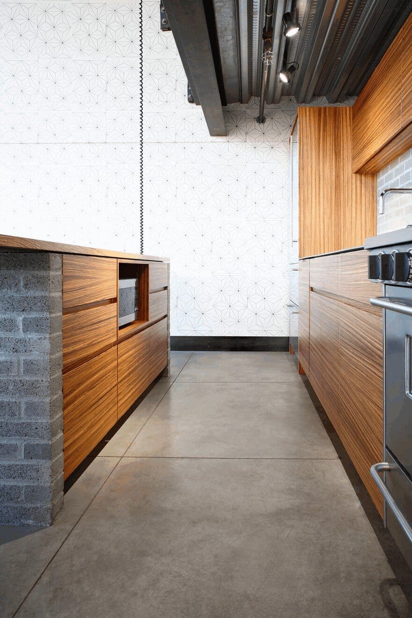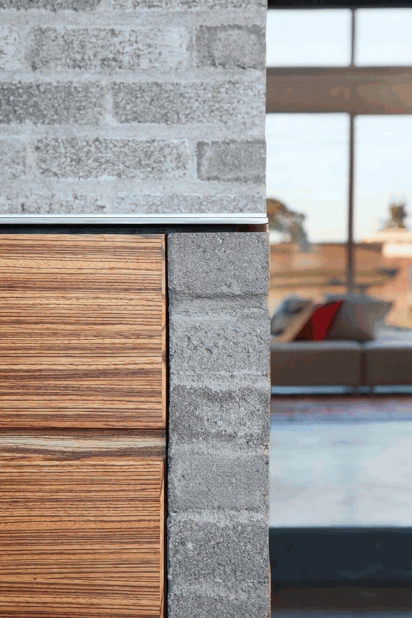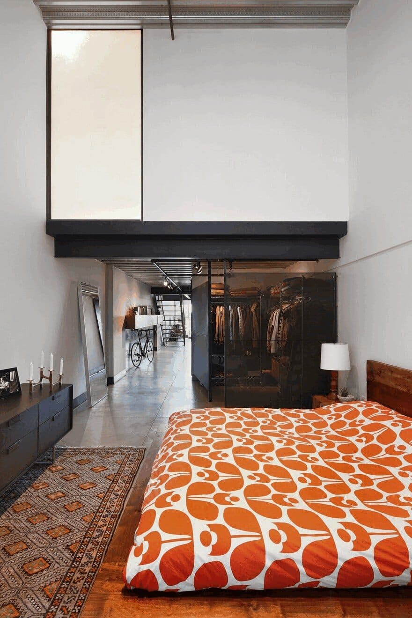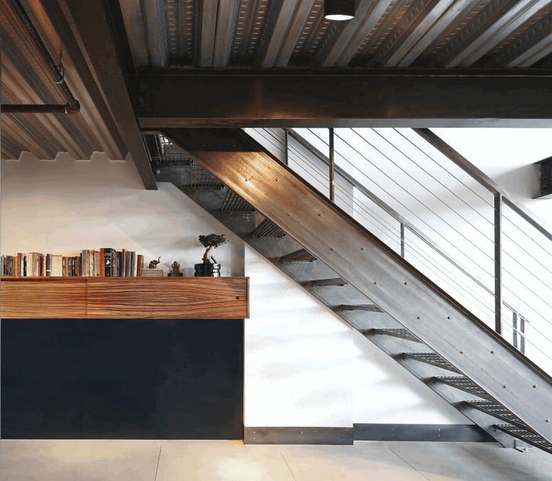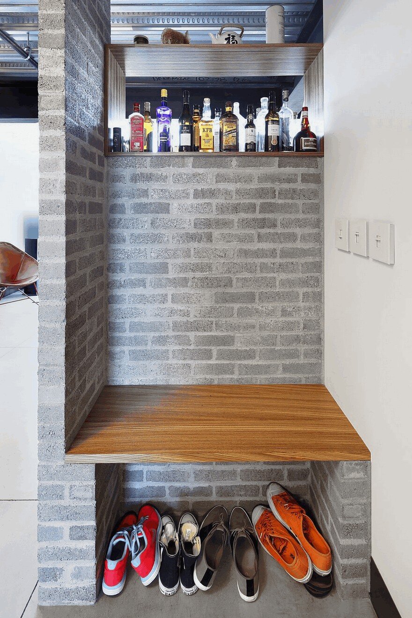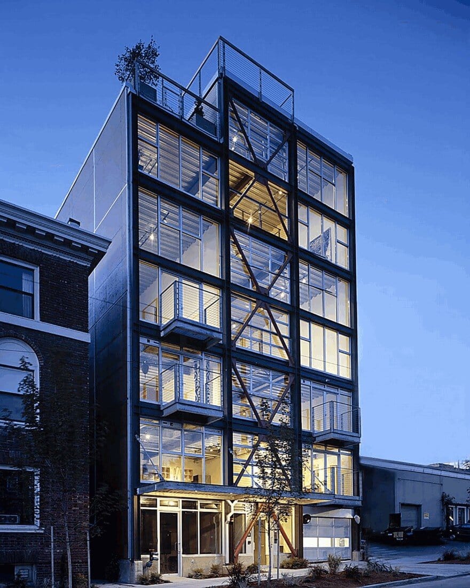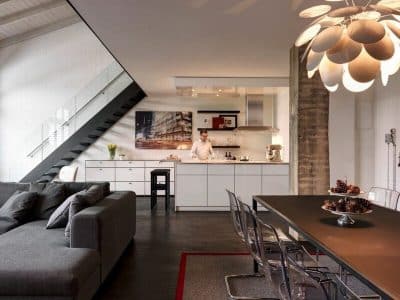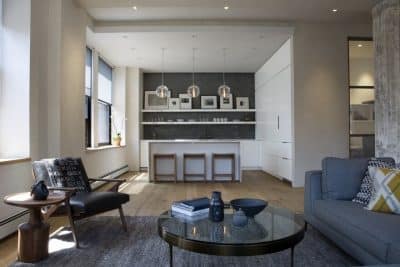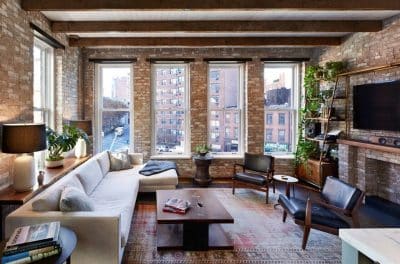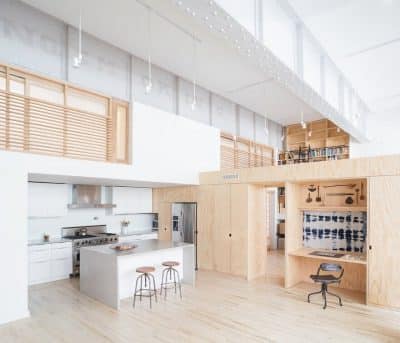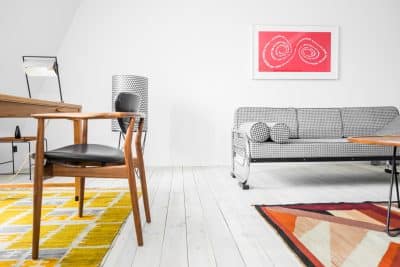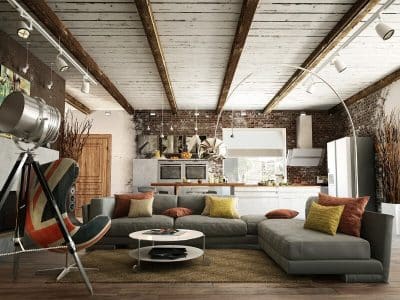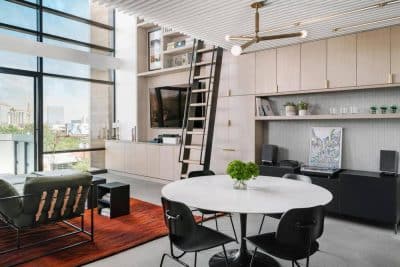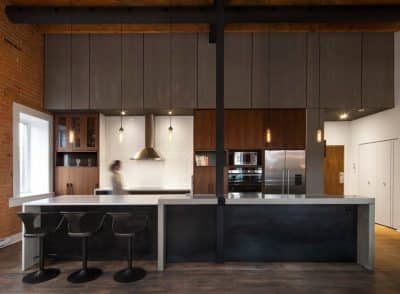Project: Capitol Hill Loft
Architects: SHED Architecture & Design
Location: Seattle, WA, United States
Area 1702.0 ft2
Project Year 2015
Photography: Mark Woods, James F. Housel
The Capitol Hill Loft, located in the award-winning 1310 East Union Building, combines modern living with industrial character. Designed by SHED Architecture & Design, the project enhances functionality for a young couple while preserving original elements such as concrete floors, zinc-plated ceilings, and blackened steel beams. The result is a home that feels both contemporary and authentic to its roots.
Improving Functionality and Flow
The original apartment had an oversized hallway, little storage, and an exposed entryway. SHED reimagined the Capitol Hill Loft by extending the kitchen, reorganizing circulation, and introducing textured materials like stainless steel plate, blackened steel, and concrete brick. These choices improved daily usability while blending seamlessly with the building’s industrial aesthetic.
Kitchen Transformation with Industrial Warmth
The kitchen became the heart of the apartment. The counter was extended to create both a larger cooking space and a protected entry. A brick backsplash and stainless steel ensure strength and durability, while Zebra wood cabinetry introduces warmth. The island now provides storage, seating for four, and surfaces that balance comfort and practicality. To add visual interest, geometric wallpaper by Brian Paquette—drawing inspiration from Japanese patterns—complements the raw materials with subtle movement.
A Defined Entryway and Smart Storage
The design also transformed the entry into a functional transition space. A mirror-clad wall reflects natural light, while a bench and open shelving provide practical solutions for shoes and belongings. Storage was optimized throughout: under the stairs, durable steel plate now accommodates bike storage; in the bedroom, a perforated steel enclosure defines a closet; and upstairs, a 3Form translucent panel closes off the loft to create a guest room and additional storage.
Capitol Hill Loft as a Cohesive Design
Ultimately, the Capitol Hill Loft demonstrates how industrial charm and modern functionality can work together. SHED Architecture & Design solved practical challenges while respecting the building’s character, creating a space that feels stylish, livable, and cohesive.

