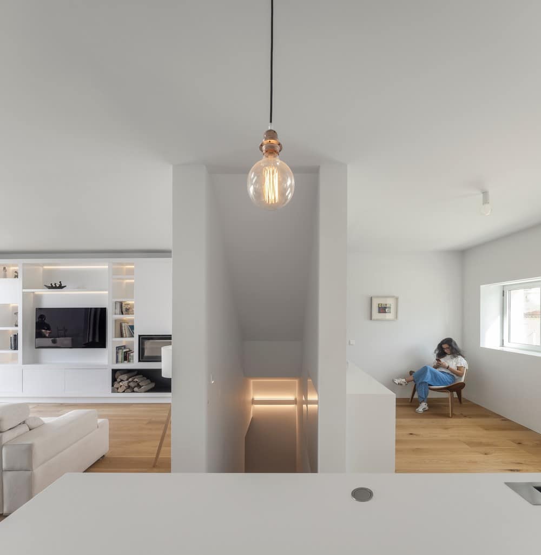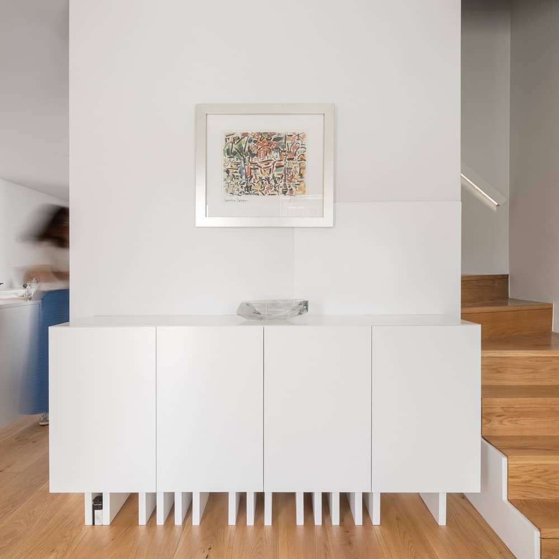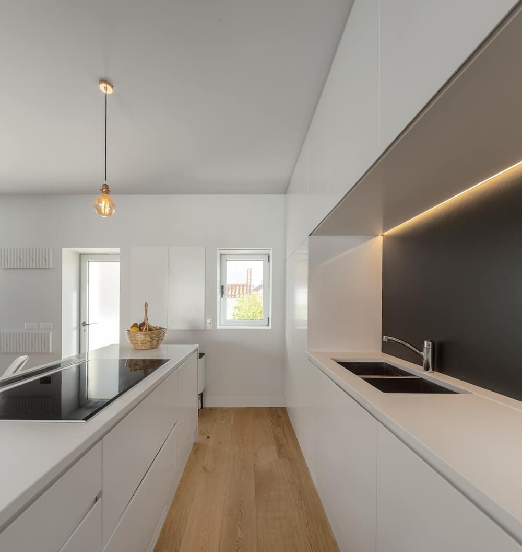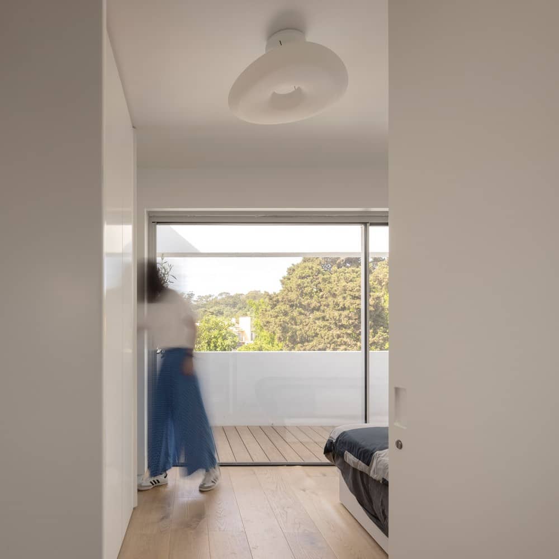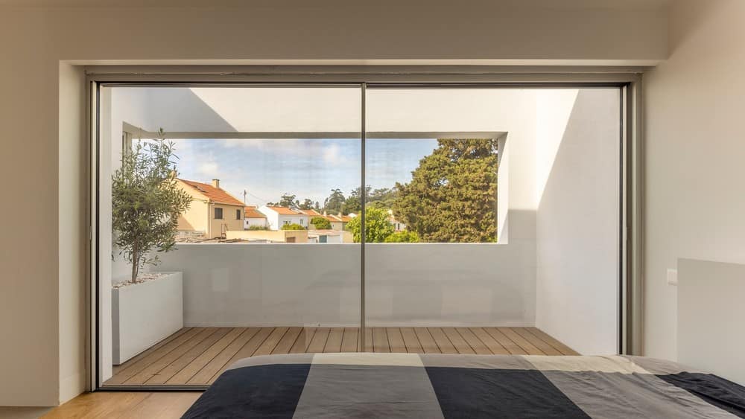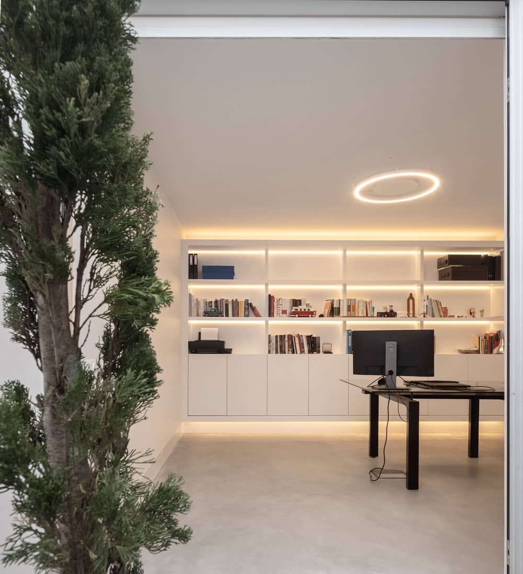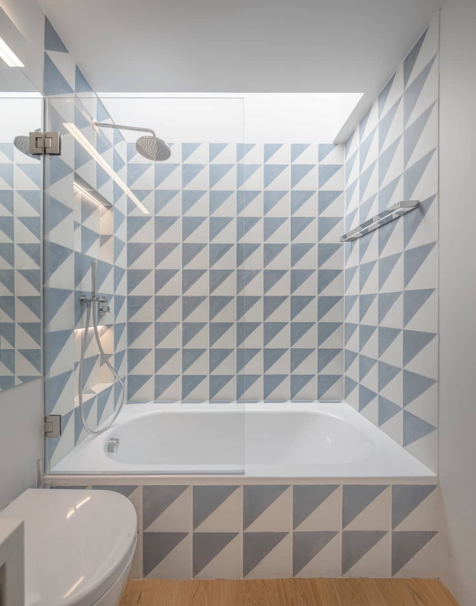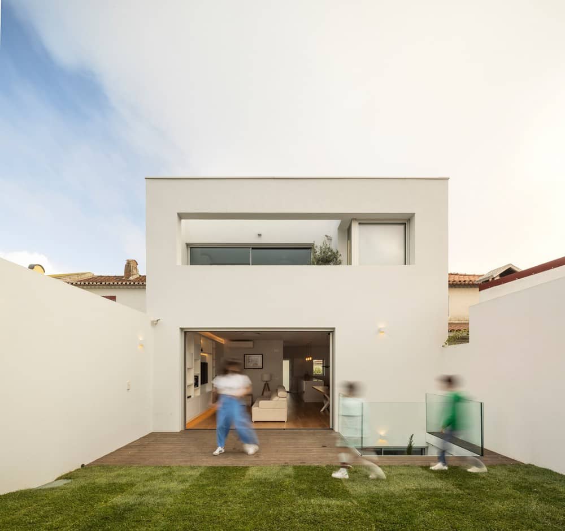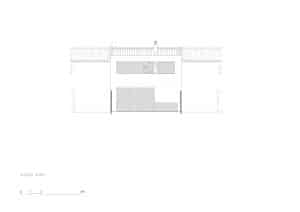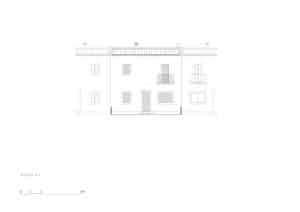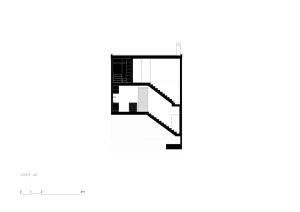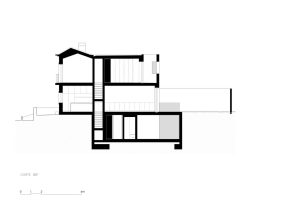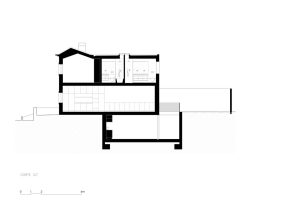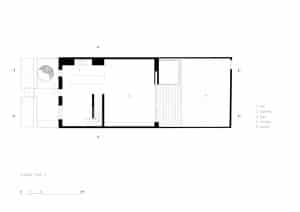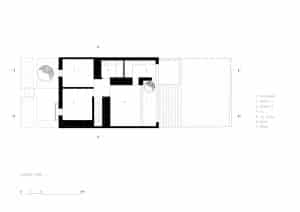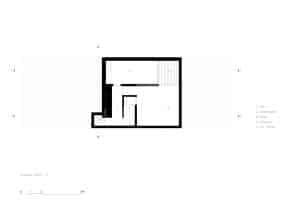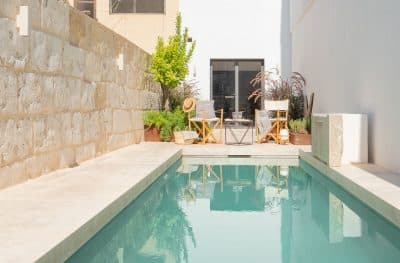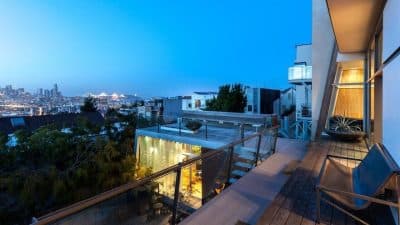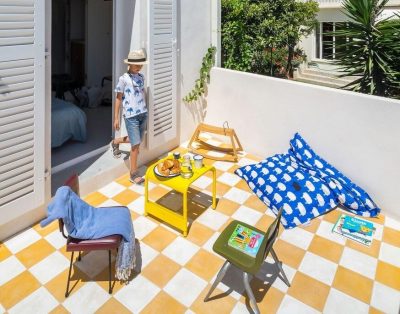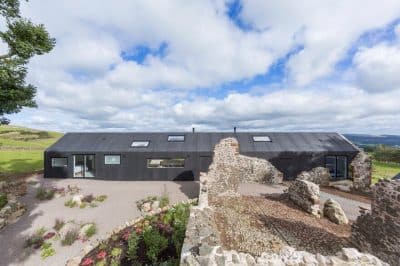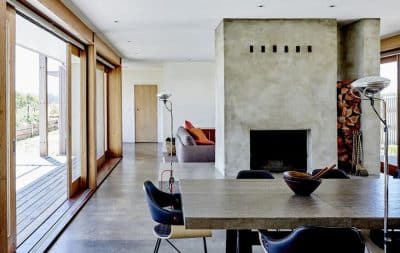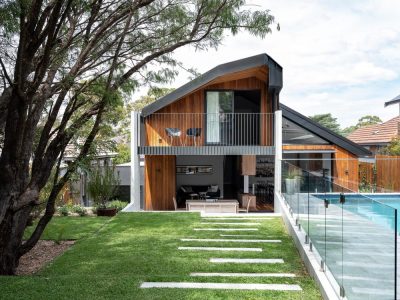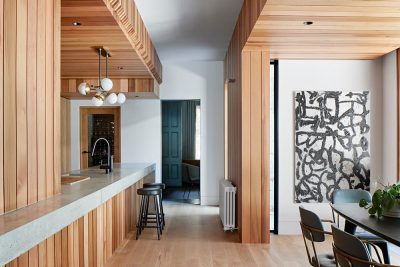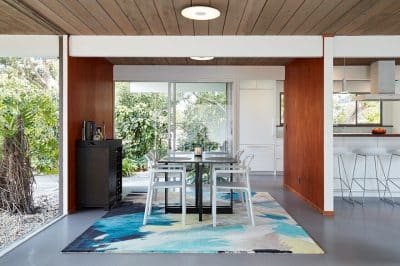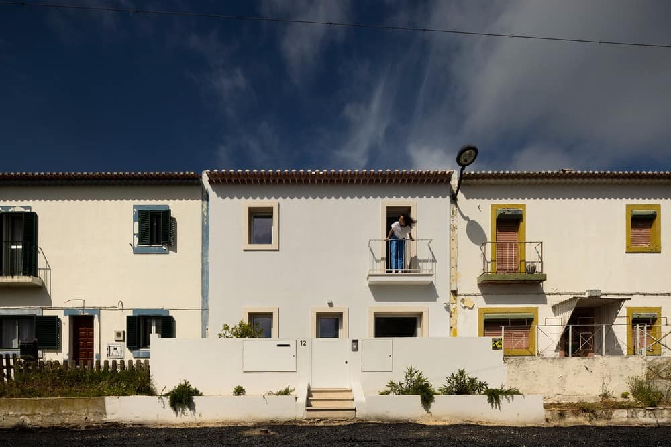
Project Name: Caramão BN House
Architecture: João Tiago Aguiar Arquitectos
Author: João Tiago Aguiar
Design Team: Susana Luis, Rúben Mateus, João Nery Morais, Maria Sousa Otto, Arianna Camozzi, Samanta Cardoso de Menezes, Diogo Romão, Constança Lino, Francisco Duarte, Nuno Sequeira, Renata Vieira
Engineering: OMF
Contractor: Carlos Godinho da Silva
Location: Lisbon, Portugal
Area: 194 m²
Year: 2020
Photo Credits: Fernando Guerra | FG+SG
Text by João Tiago Aguiar Arquitectos
Renovation and expansion of a semi-detached house in Caramão neighbourhood, Lisbon. The highlight is drawn to the extension at the back, made possible by moving forward the rear façade into the interior of the plot, resulting in the fully redrawing of the façade which allowed a good number of interior changes. This façade has few visual elements, where only the essential prevails in contrast with the diversity and characteristic disorder of the usual patio environments.
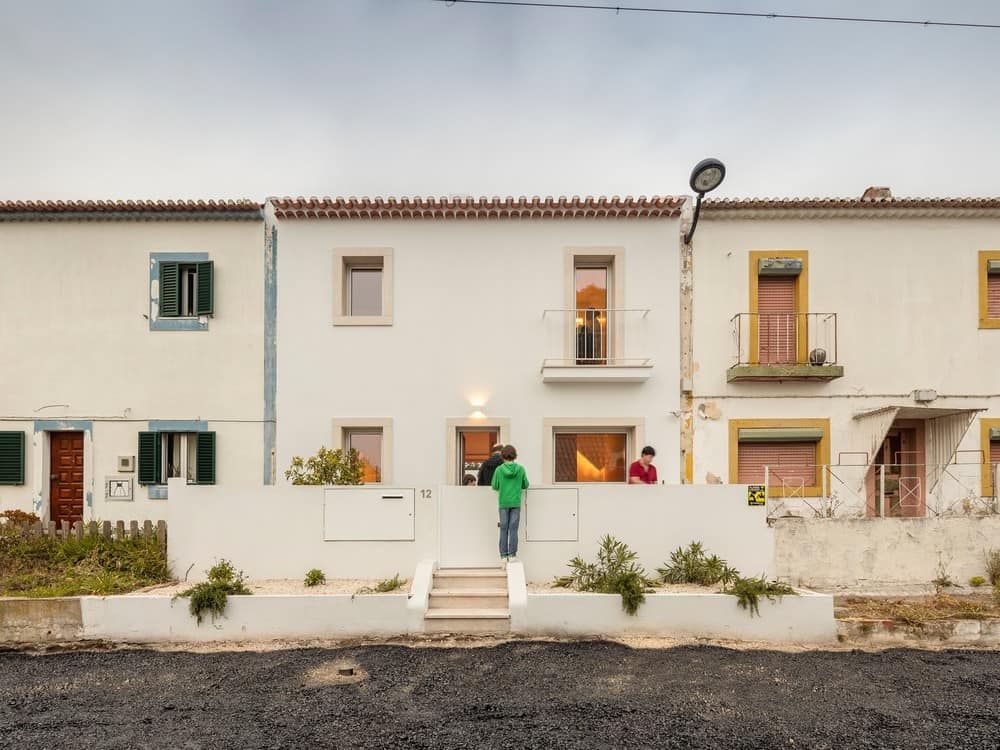
Finished by the end of 2021, it is now possible to see a house which everyone recognizes blended with its surroundings, thanks to the preservation of the main façade respecting the neighbourhood’s characteristics. The Caramão BN House comprises 3 floors (basement, ground-floor & 1st floor), with the social area on the ground floor and the private area on the 1st floor. The basement has a laundry/technical area, a guest toilet, and an office/guestroom, going a bit beyond its most obvious function. As a curiosity this lower floor is naturally lighted and ventilated by a “lightwell/patio”.
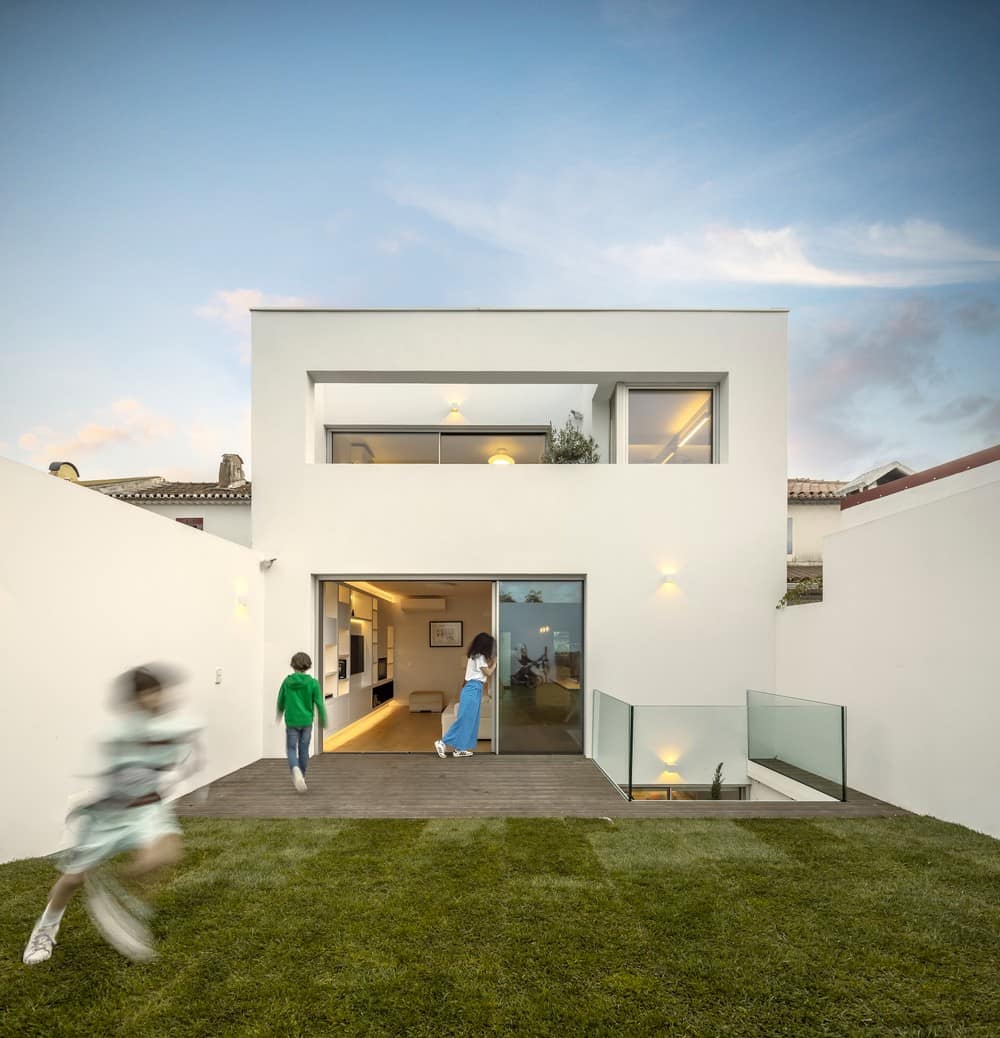
The interior was partially transformed to value human interaction, the major concern being how the residents may benefit from the house. To achieve this purpose, spaces integrated with the kitchen open to the living-room were designed and the living-room extended into the patio. The ground floor is fluid, wide and unified by also joining the transformed garden into a social area, which boosts interpersonal interactions.
At the back of the 1st floor an ensuite bedroom with an exclusive patio was designed as well as two other bedrooms, which, by being close to the main façade and benefiting from the roof’s garret have a high ceiling, thus presenting an elegant and distinct design.
