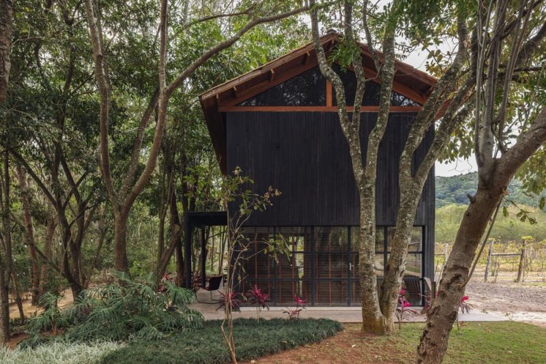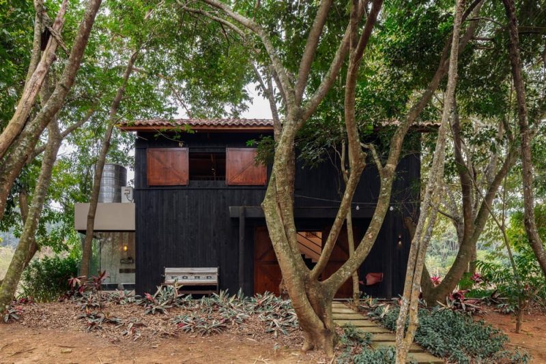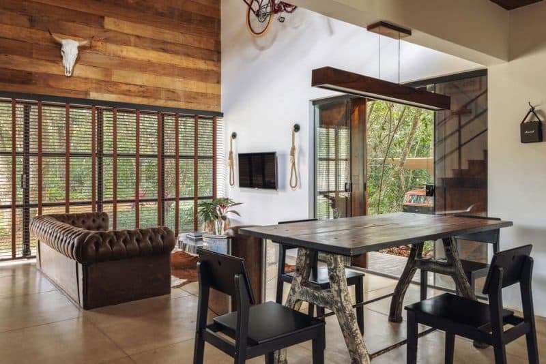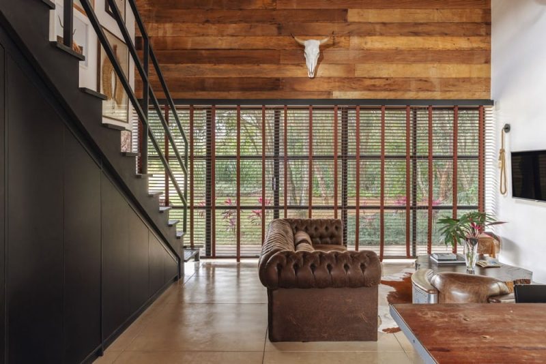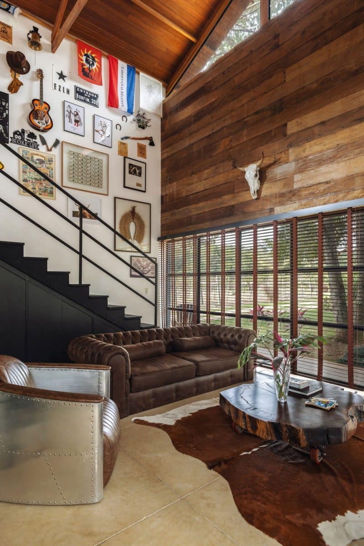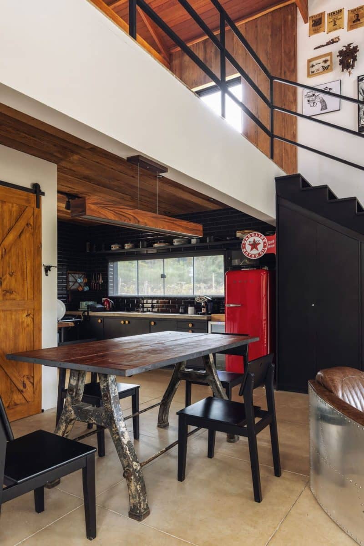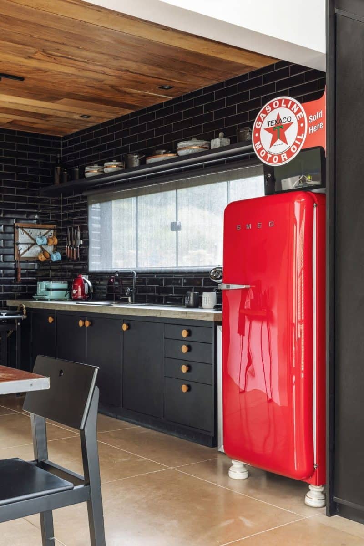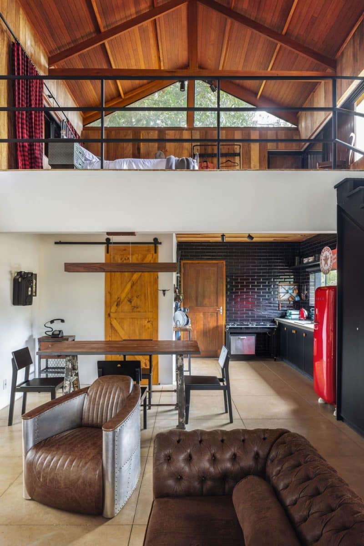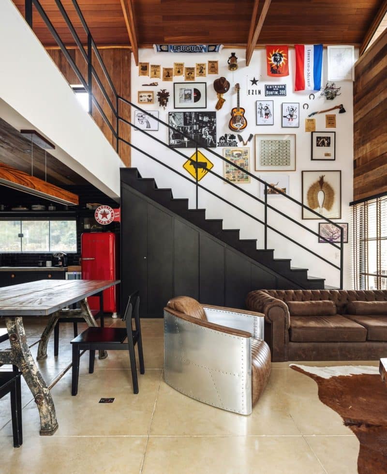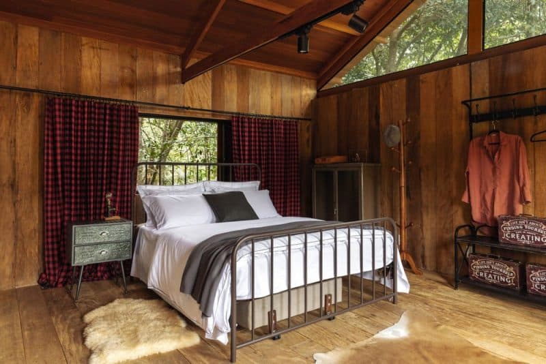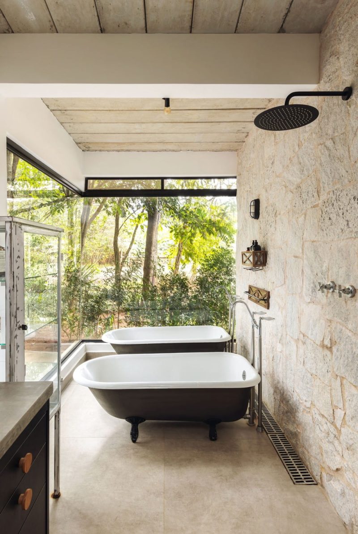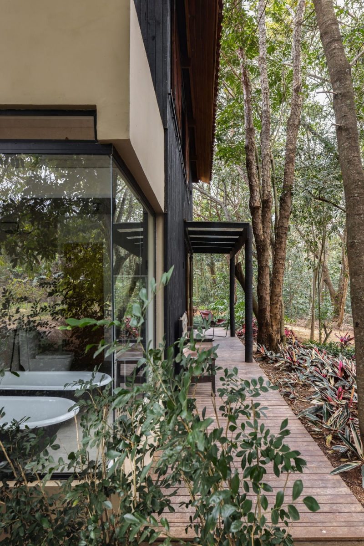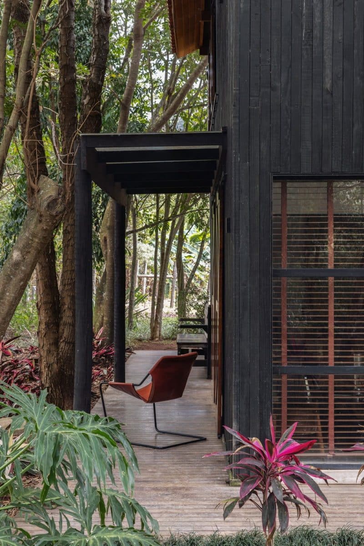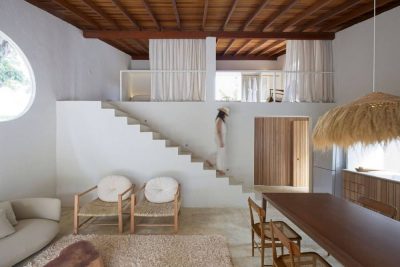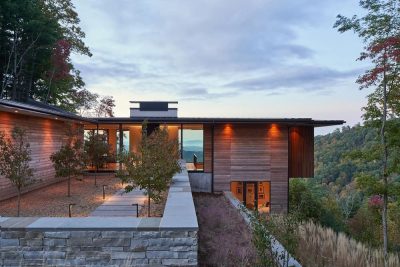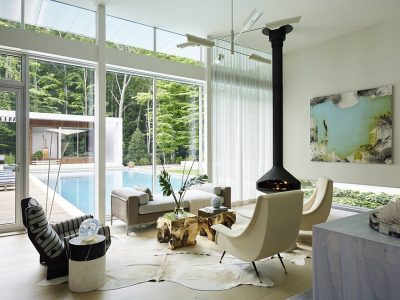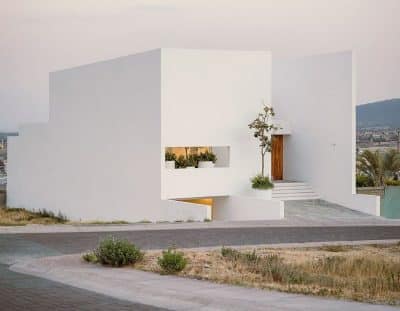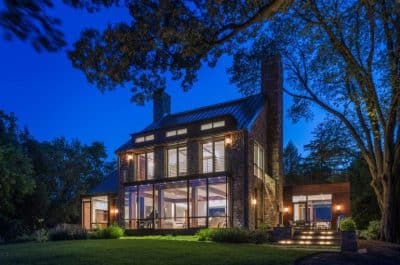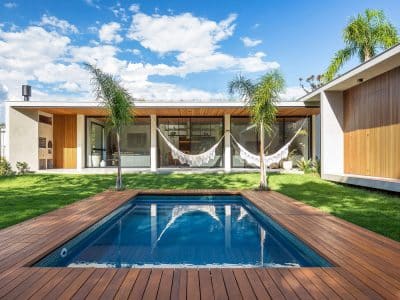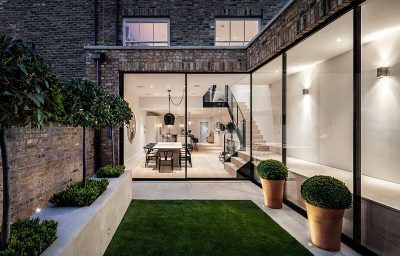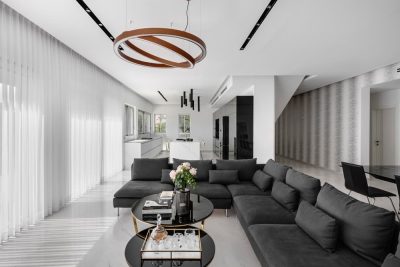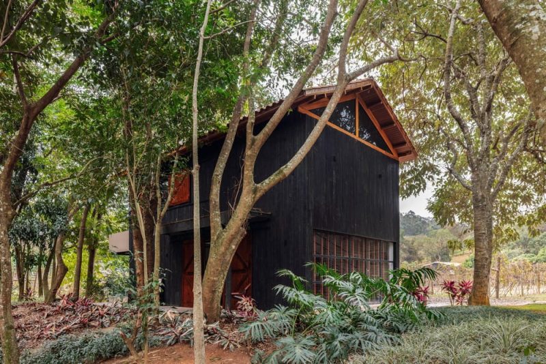
Project: Casa Celeiro
Architecture: Rodra Arquitetura
Location: Brazil
Area: 130 m2
Year: 2024
Photo Credits: Maura Mello
Located in a preserved forest area near São Paulo, Casa Celeiro by Rodra Arquitetura is a 130 m² residence inspired by the simplicity and honesty of traditional Brazilian barns. Surrounded by dense vegetation, the house redefines rural architecture through contemporary lines, natural materials, and an atmosphere of serenity that connects its residents with the surrounding landscape.
Concept and Materials
From the outset, the project sought to reinterpret the familiar image of a countryside barn while embracing modern comfort. The structure’s clean geometry and use of ebony wood cladding give Casa Celeiro a strong yet timeless presence. This dark façade contrasts beautifully with the greenery around it, allowing the house to blend in and stand out simultaneously.
The entrance features wooden brise-soleils and carefully detailed castilhos that evoke the rhythm and warmth of traditional rural construction. Inside, wood becomes both structure and ornament. It defines the mezzanine, stairs, and ceilings, while slender metal elements bring balance and refinement. Together, these materials create a harmonious dialogue between robustness and elegance.
Interior Experience
At its core, Casa Celeiro is about emotional comfort as much as physical design. The interiors follow a rustic-contemporary language, where handcrafted textures meet refined simplicity. Retro-style appliances, warm lighting, and a subdued palette of natural tones enhance the home’s nostalgic charm.
Large windows and carefully placed openings frame views of the preserved forest, while two freestanding bathtubs invite residents to pause and appreciate nature’s stillness. Each space transitions smoothly into the next, promoting relaxation and togetherness. The light shifts gently throughout the day, creating a rhythm that mirrors the passing of time outside.
Adding a touch of personality, a vintage van sits next to the barbecue in the gourmet area—an unexpected yet playful feature that embodies the owners’ creativity. This element transforms the social zone into a lively gathering spot, full of character and charm.
Function and Sensibility
Functionally, the design reflects Rodra Arquitetura’s belief that good architecture should respect both nature and memory. The compact footprint minimizes environmental impact, while the building’s orientation and natural ventilation maintain thermal comfort without excess energy use.
The use of local materials and low-maintenance finishes ensures long-term durability. In this sense, Casa Celeiro becomes not only a home but also a statement about sustainable simplicity. Every line, texture, and light beam contributes to a space that feels grounded, authentic, and timeless.
Ultimately, Casa Celeiro celebrates the poetry of rural life while embracing the sophistication of modern design. It proves that true luxury lies in the harmony between comfort, craftsmanship, and nature.
