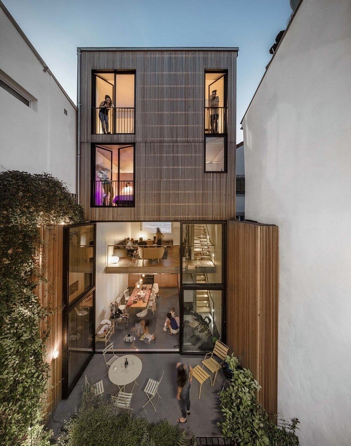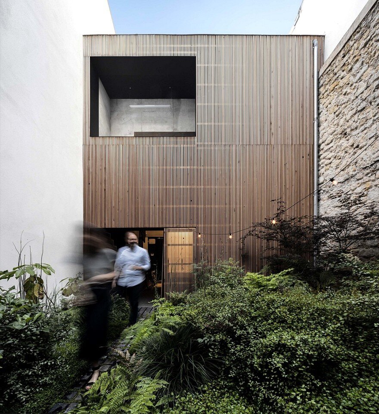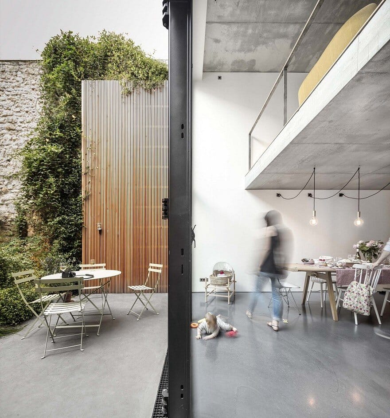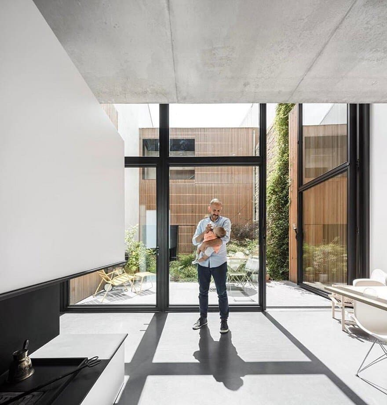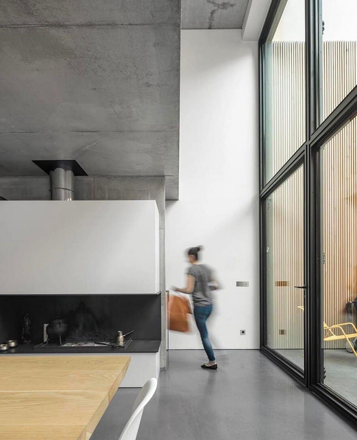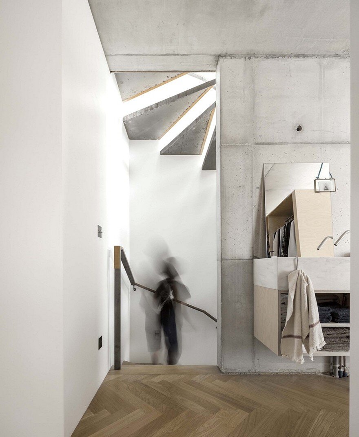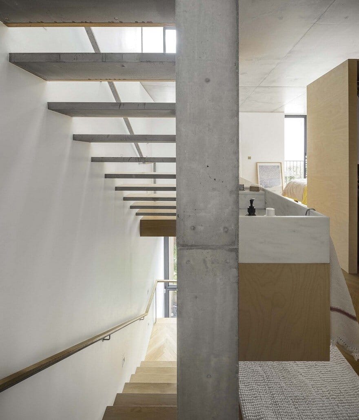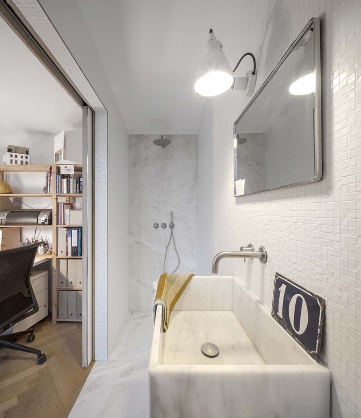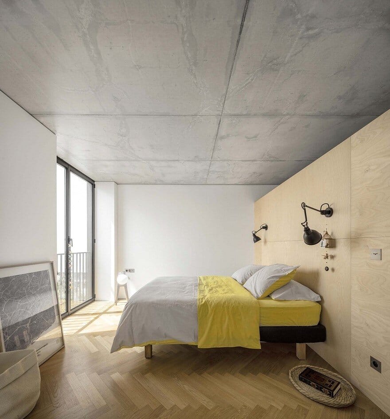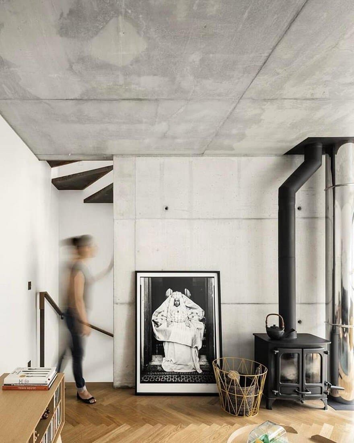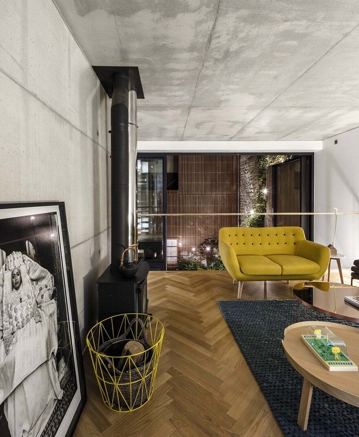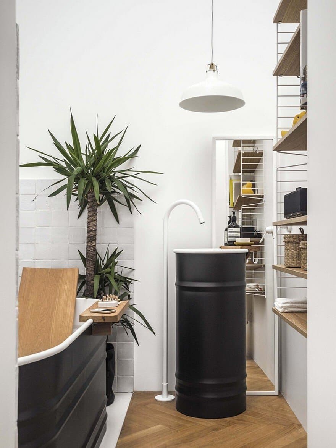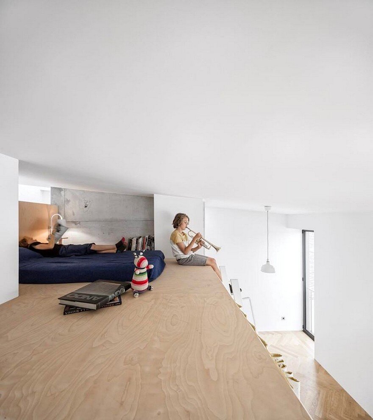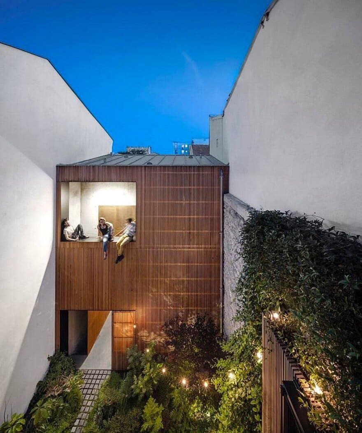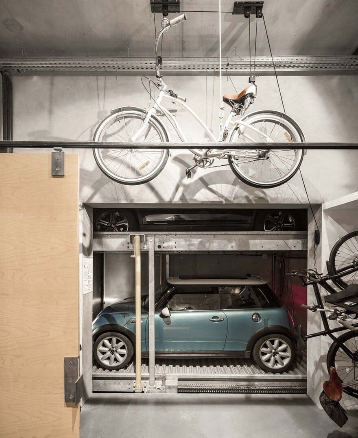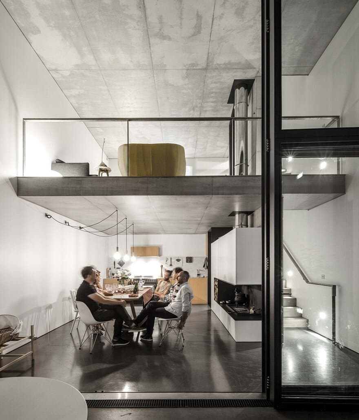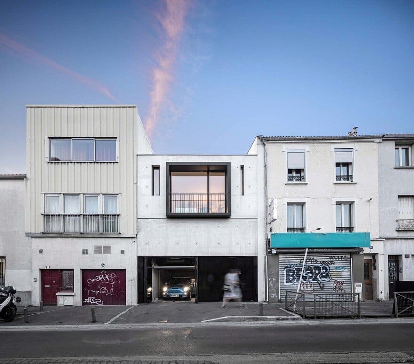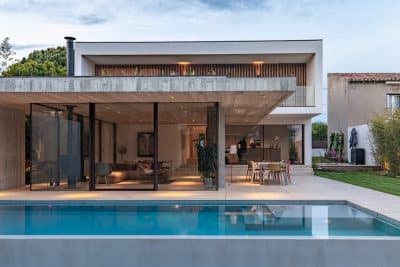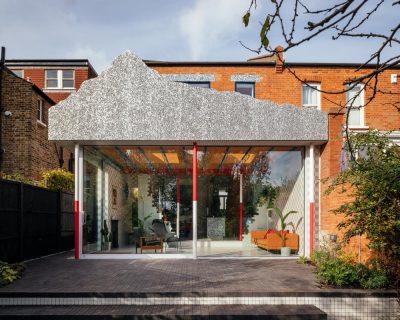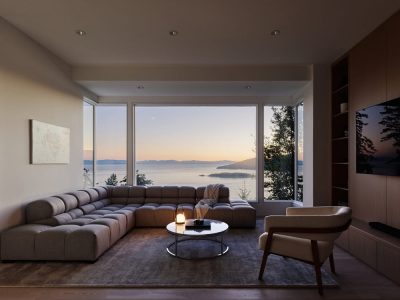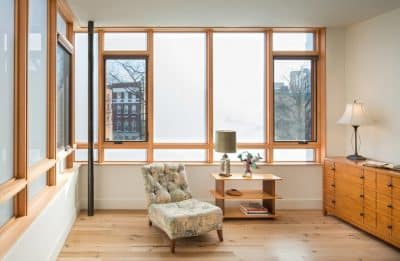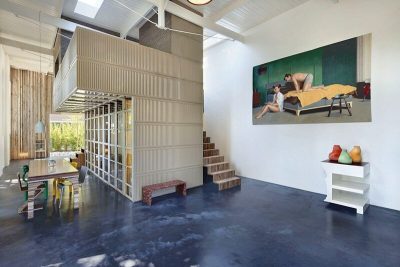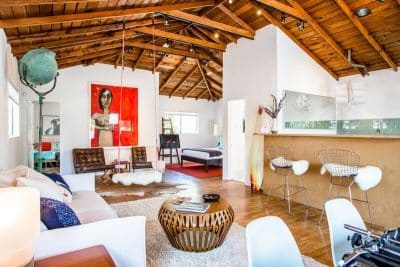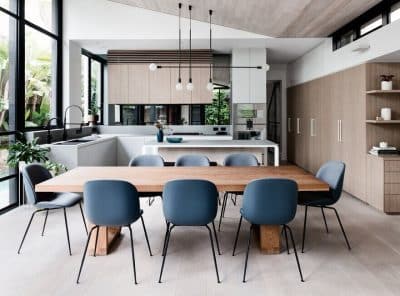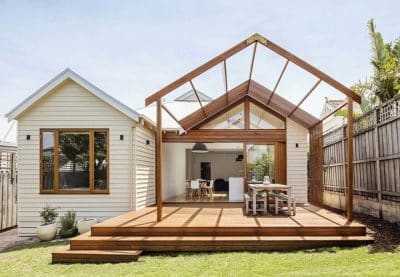Project: Casa em Paris
Architects: Mohamed Omaïs & Olivia Gomes Architects
Location: Paris, France
Area: 170.0 m2
Photography: Fernando Guerra | FG+SG
Casa em Paris is a residential project completed by Mohammed Omais and Olivia Gomes.
This project is an order from a Parisian family living in an apartment, who wants to move in a town house to get more space and live together with the grandmother. Between two common walls, the owners had an infilled plot in Paris suburb.
The architects proposition was to create two constructions with a central patio. First volume built on the street, is composed by a independent studio at the floor and common parts.
The garden not overlooked, creates a transition with the second residential construction, built on background plot. The house is organized in 4 levels all oriented on the green area; living spaces has large glass doors opening on 5 meters high. With this process the living room can be enlarged on the terrace erasing limits between outside and inside.

