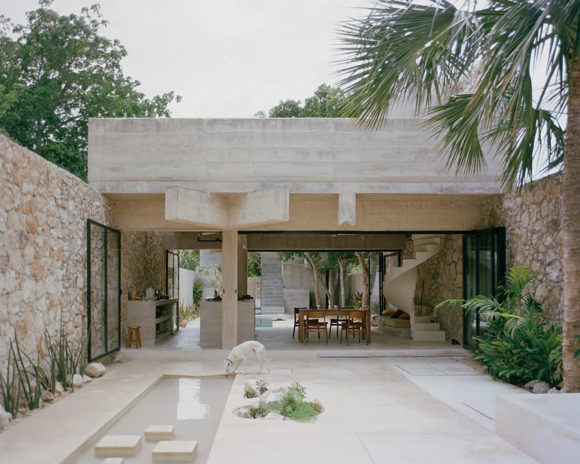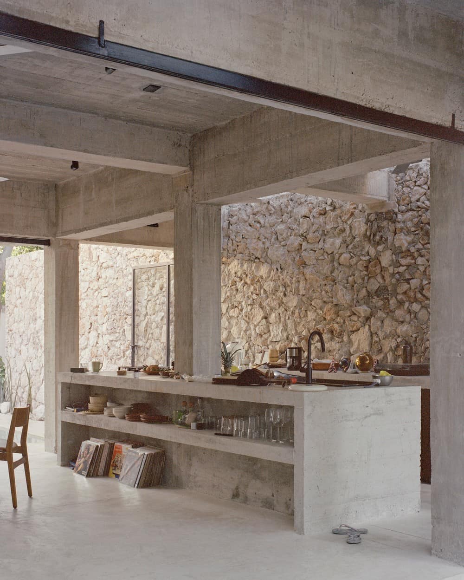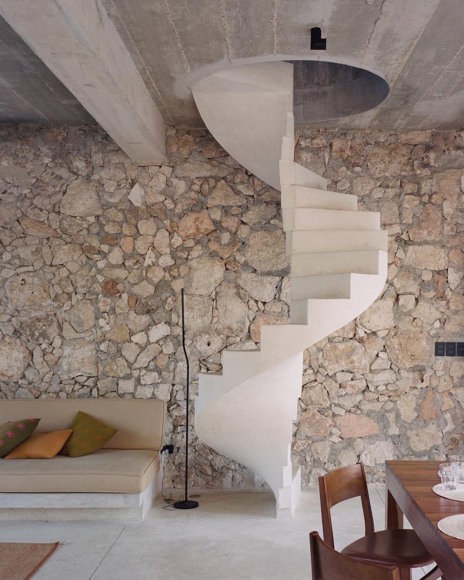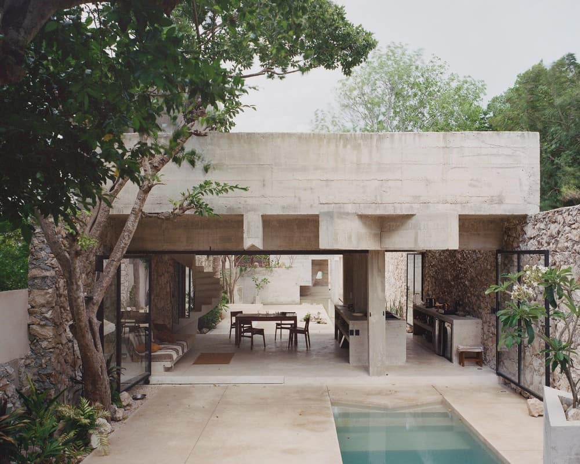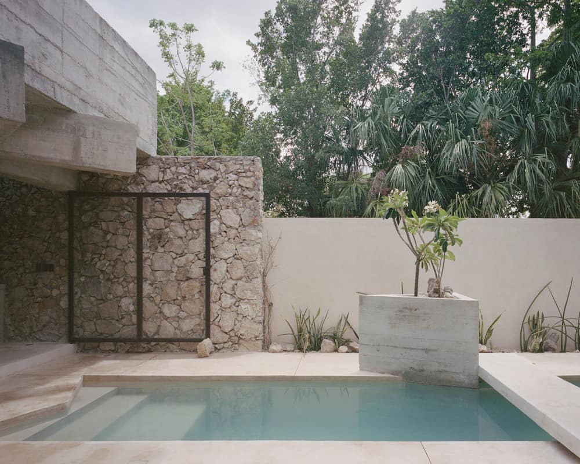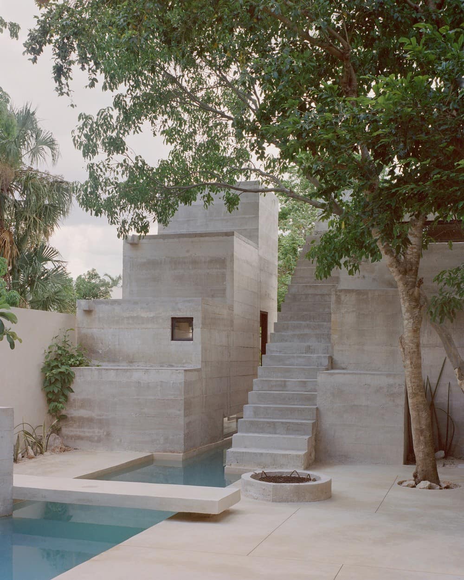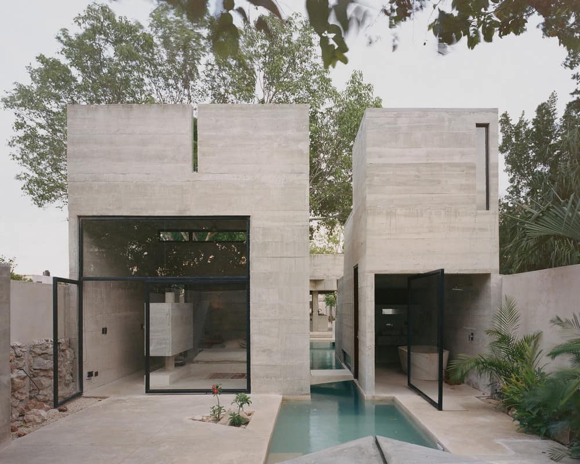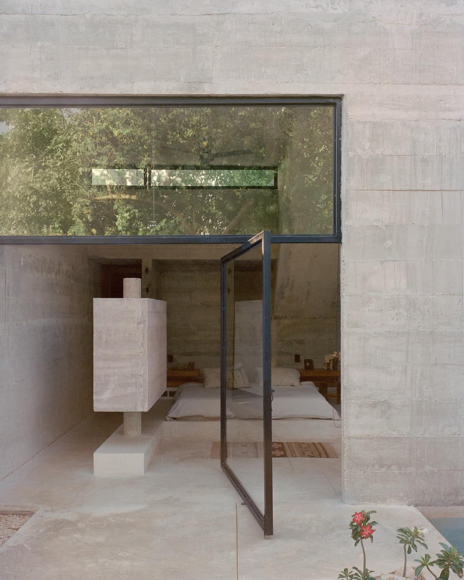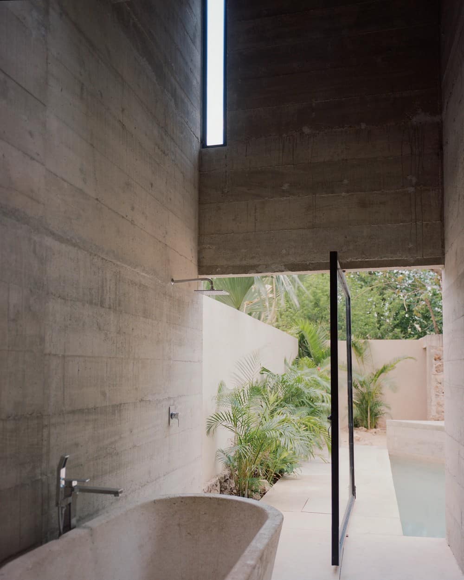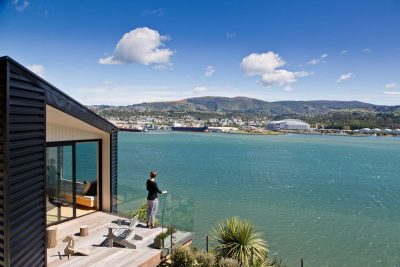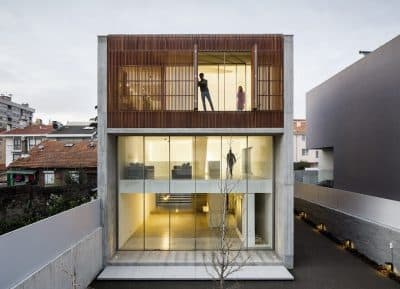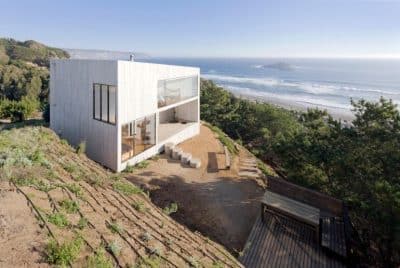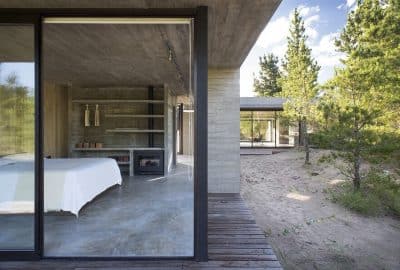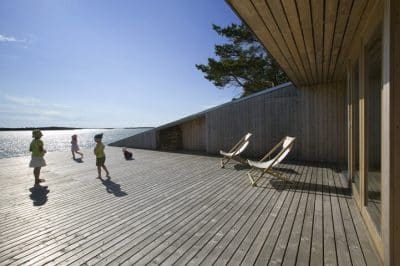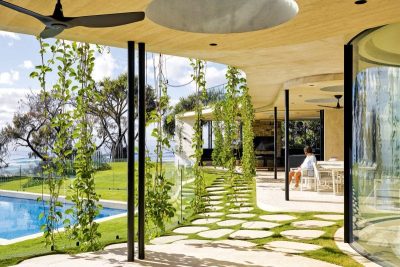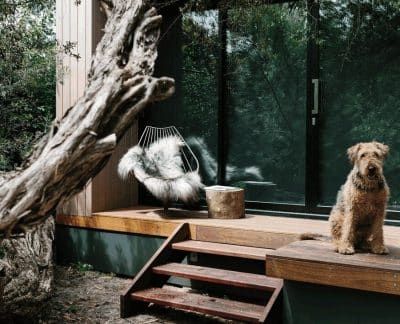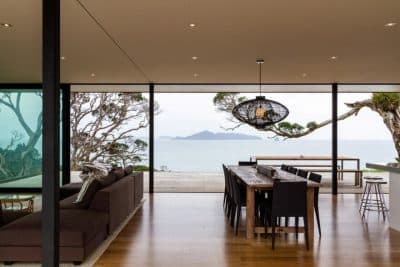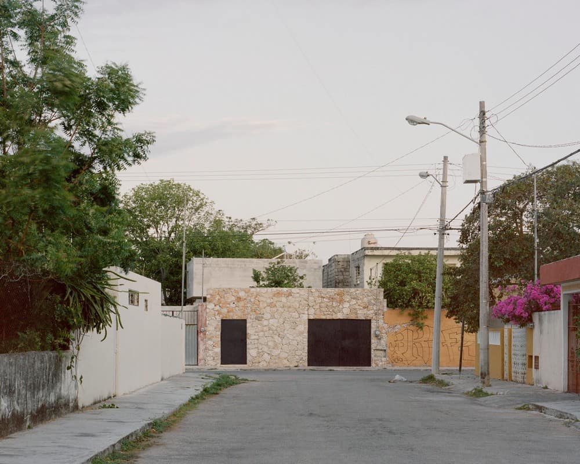
Project: Casa en los Cocos
Architecture: Ludwig Godefroy Architecture
Location: Mérida, Yucatán, Mexico
Area: 560 m2
Year: 2023
Photo Credits: Rory Gardiner Photography
Casa en los Cocos is located in the south of the historic center of Mérida – Yucatán, in Mexico. The design of the project comes from the proportion of the land itself, 70mts long x 8mts wide.
The narrow proportion of the land creates a strong vanishing point effect entering the site. The project responds to this perspective crossing from side to side, materializing it with water guiding everywhere through the whole house.
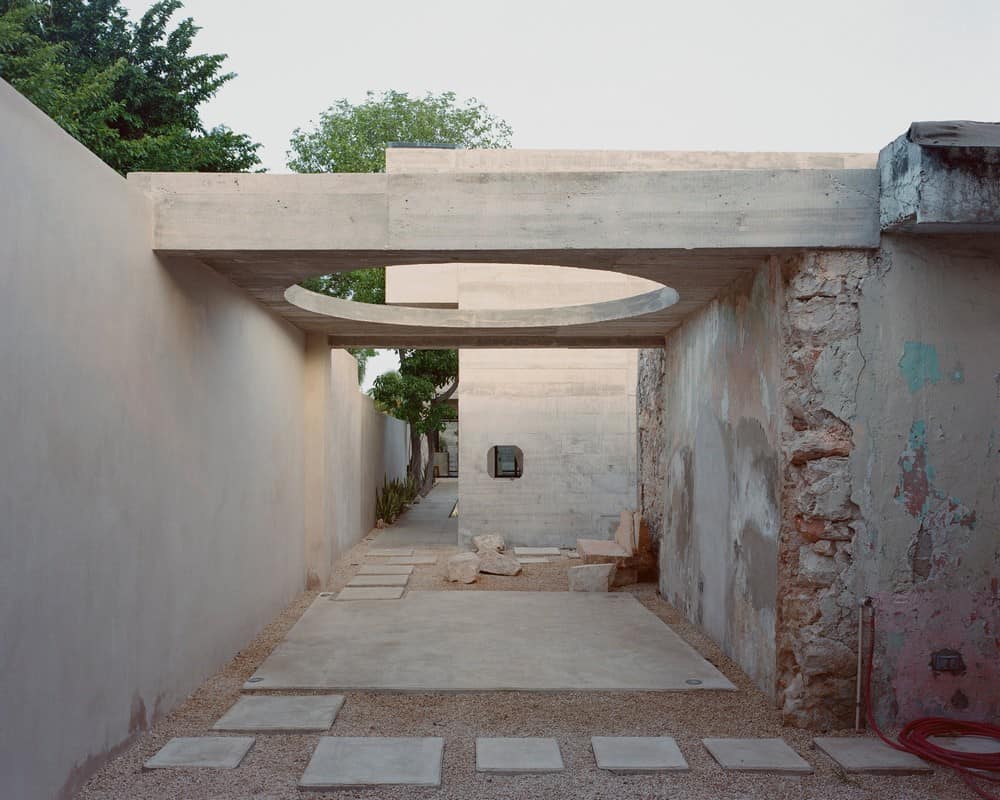
The project consists in a serie of fragmented pavilions, inspired by prehispanic architecture and organized around a water mirror and a swimming pool. Two bedrooms pavilions with its private gardens are placed on both side of this perspective, in order to create a big protected void at the very center.
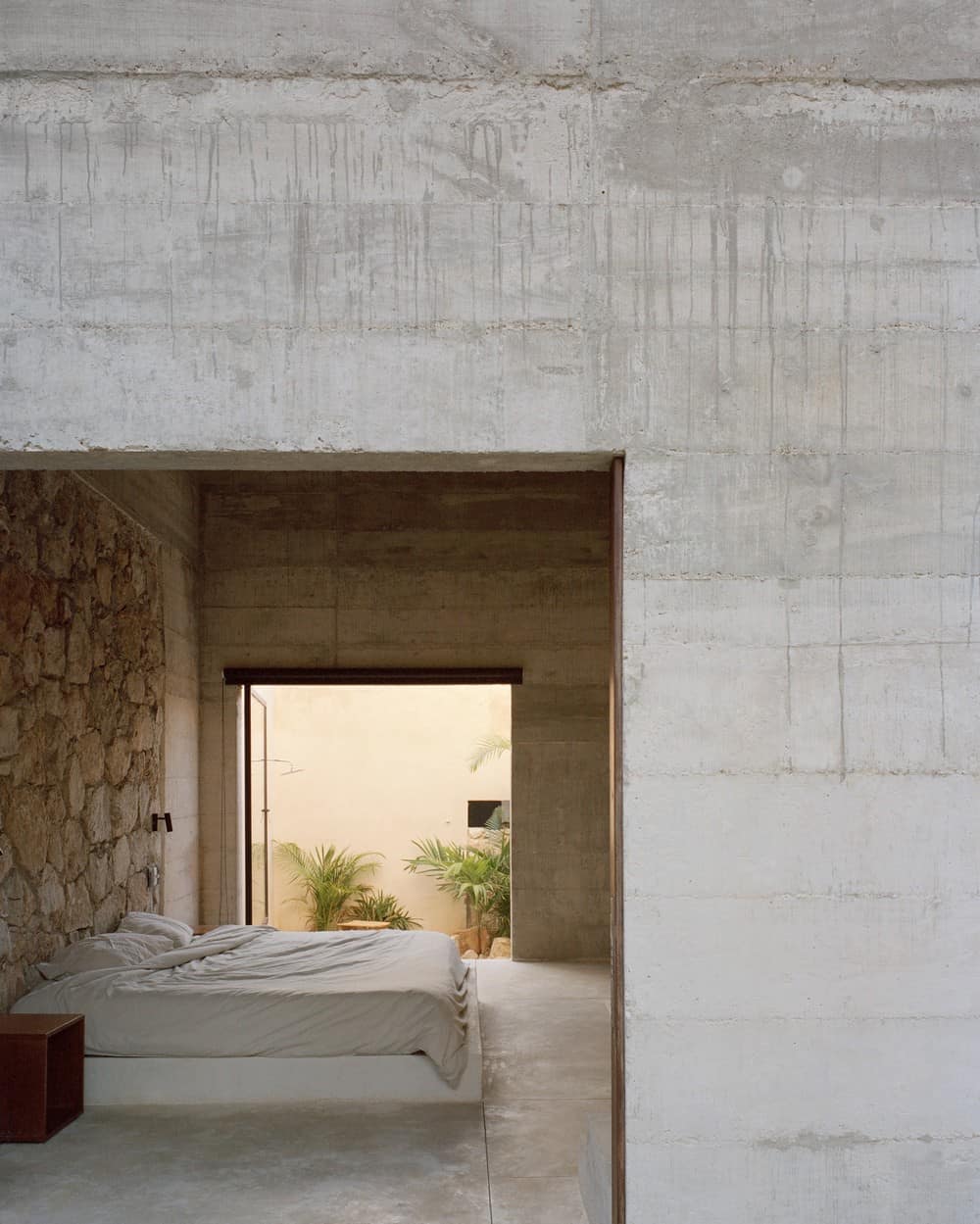
Casa en los Cocos is looking for a strong sensation of interiority on the outdoor, to let the garden embrace people and each spaces of the project. The central living area pavilion, social part of the house floats above this garden, widely open, letting the air breeze crosses.
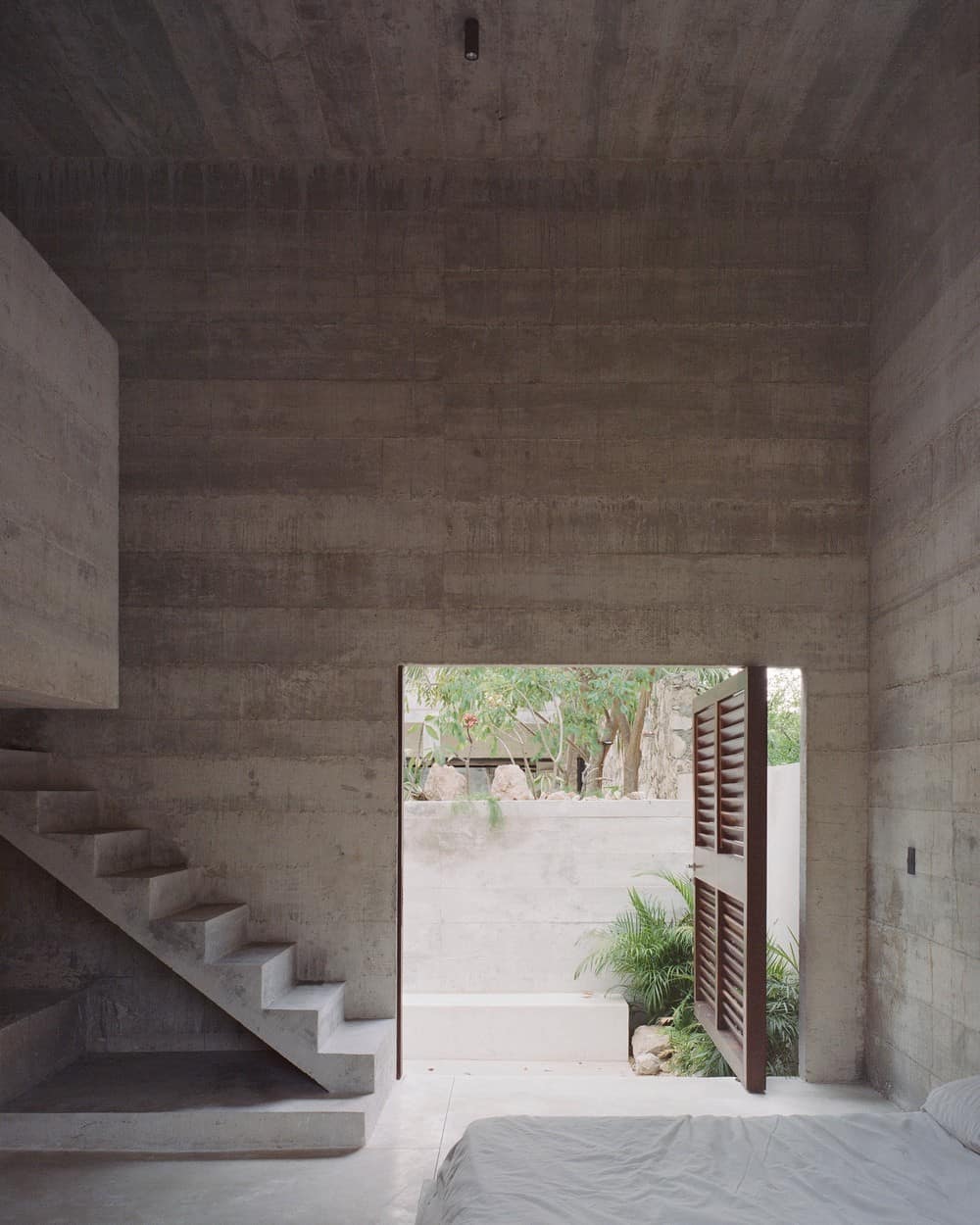
Casa en los Cocos is structured around its negative void space, which is becoming as important as its positive pavilions built space. The contrast between open and closed defines also the border between public and private areas, a house as an open central agora connecting all the private spaces together. This is the heart of the project where social life converges.
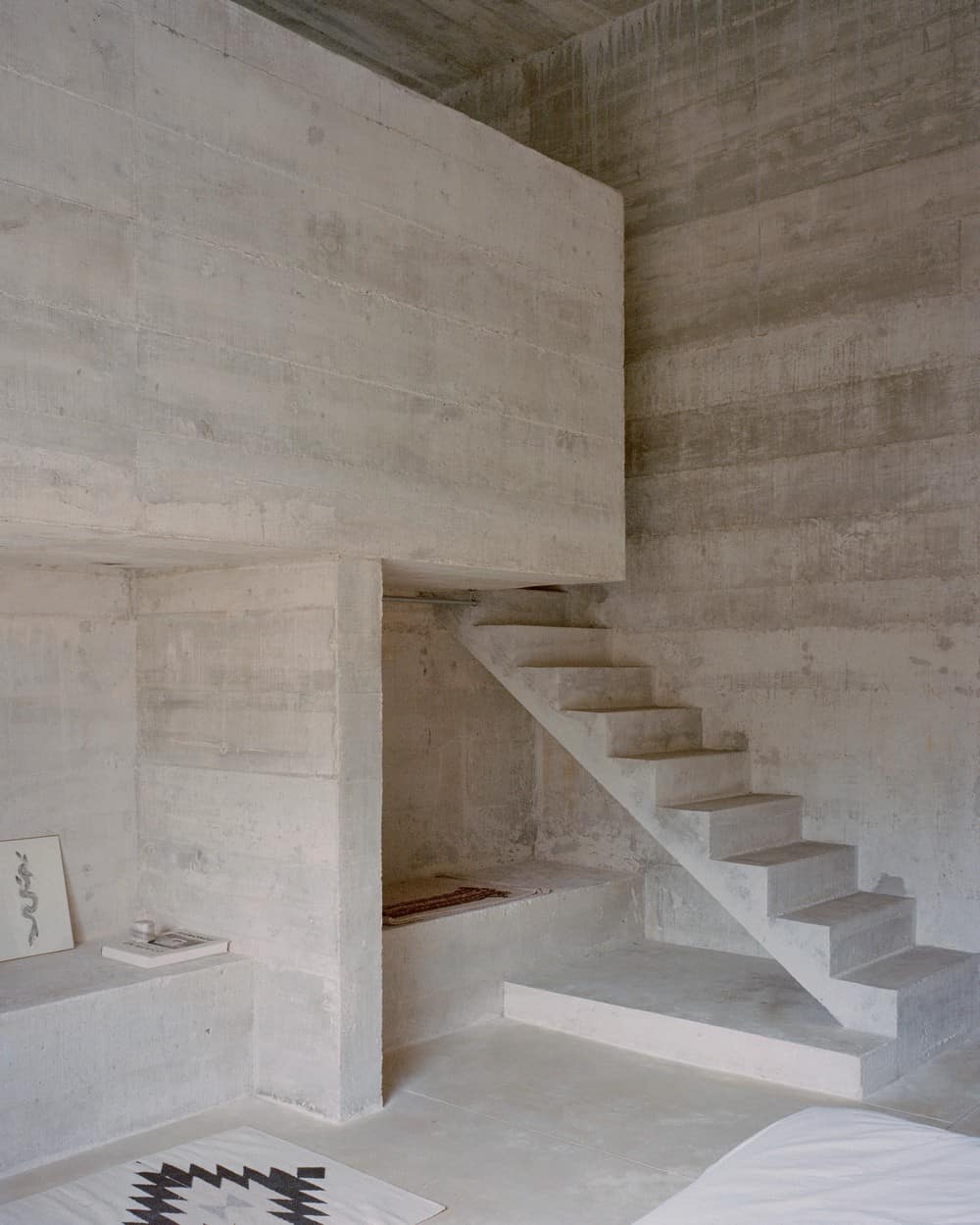
Taking the land proportion as a starting point for the design, and creating this intimate central agora, the whole ground floor with its garden are becoming a large strolling area. Facade isn’t needed anymore. The garden is the living area, inviting people to a meditation walk through.
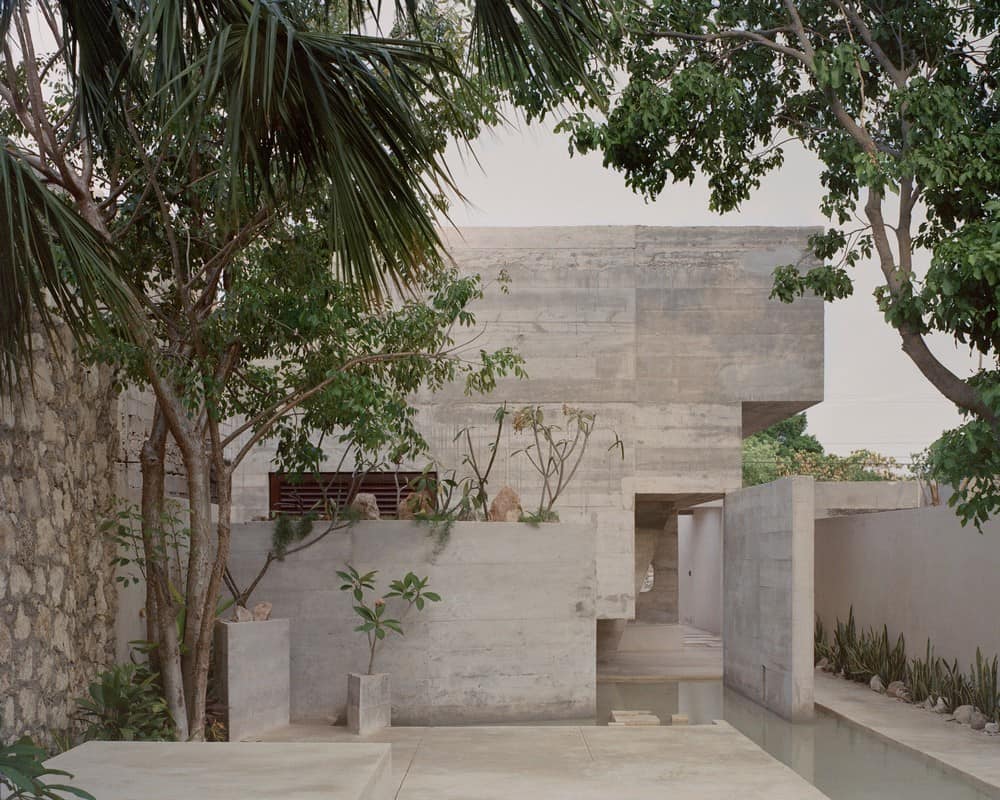
The project is getting rid of the unnecessary to focus exclusively on elemental elements, towards simplicity. This research of simplicity is leading the design to a clean and abstract architecture, composed entirely of massive materials such as concrete, wood and stone. All those materials are able to get old and better looking under the action of time, rather than getting damaged.
The concept of time is becoming part of the architecture. The time as if it would be a material, following the purpose of stepping back to this old and simple idea to let the “patina of time” be part of the project.
