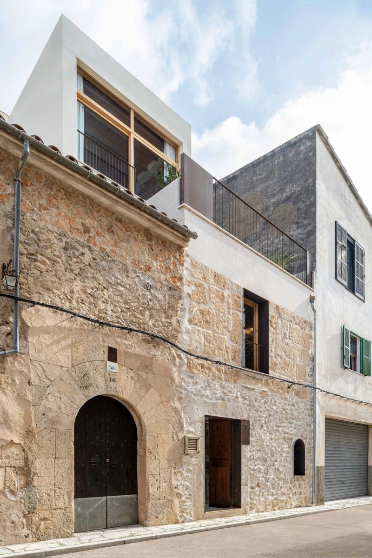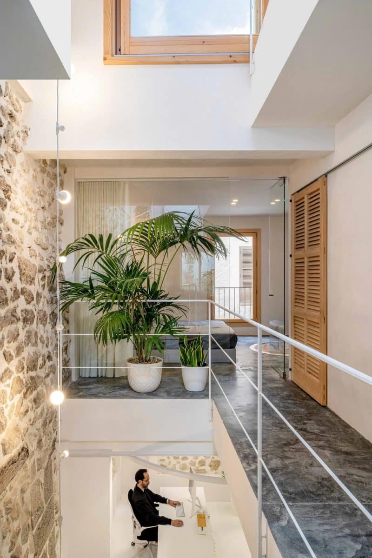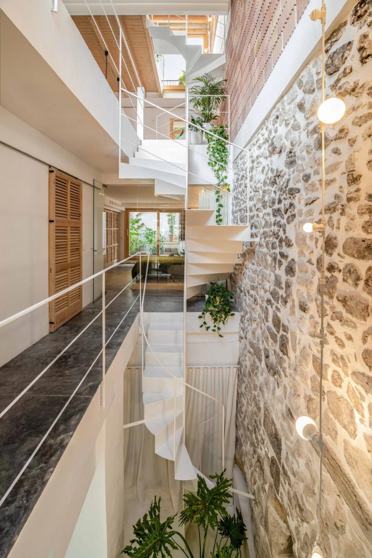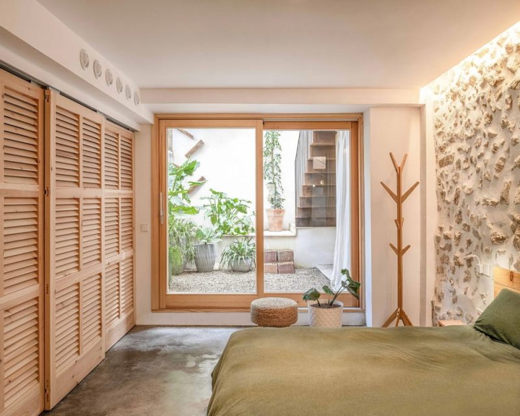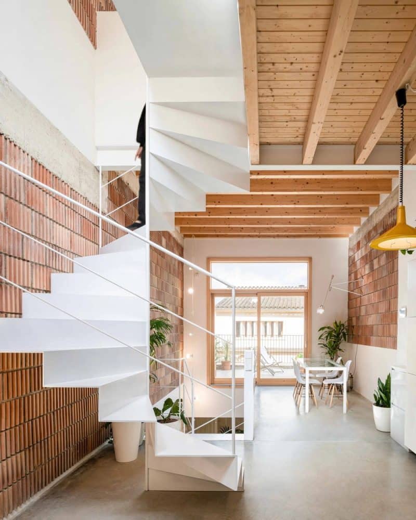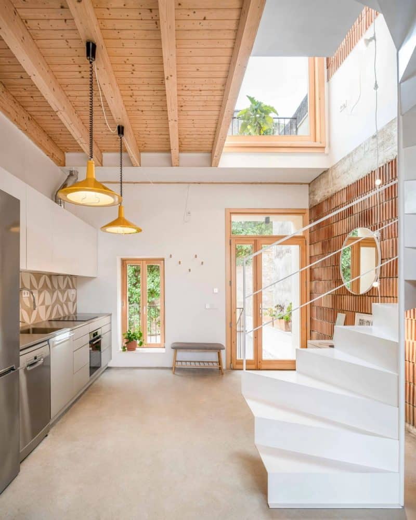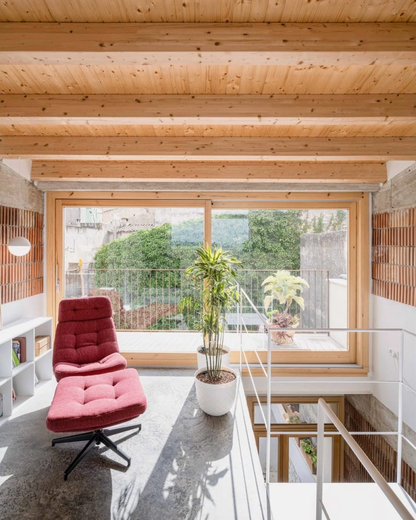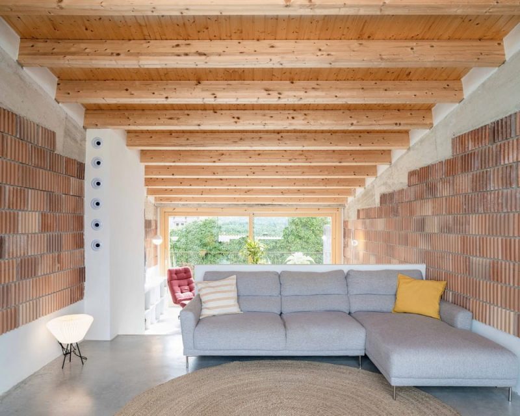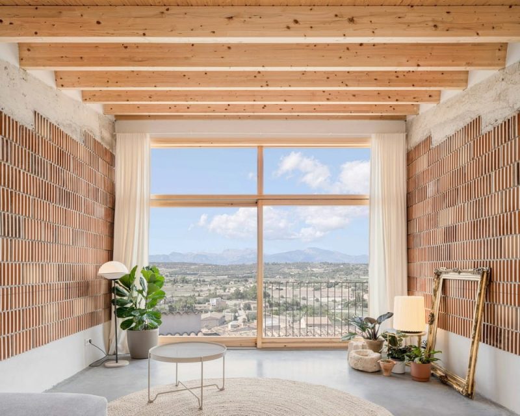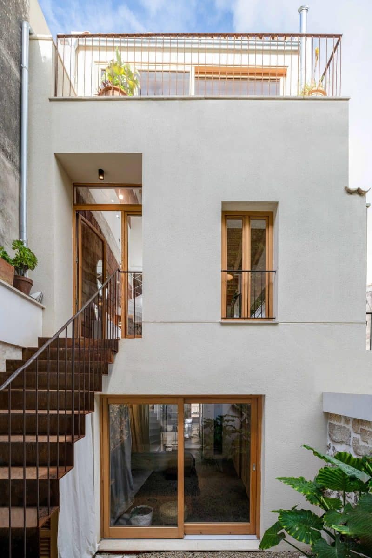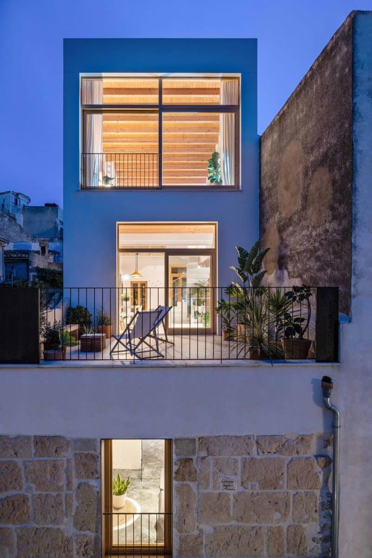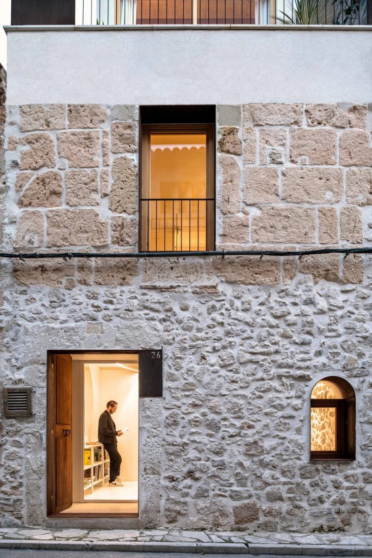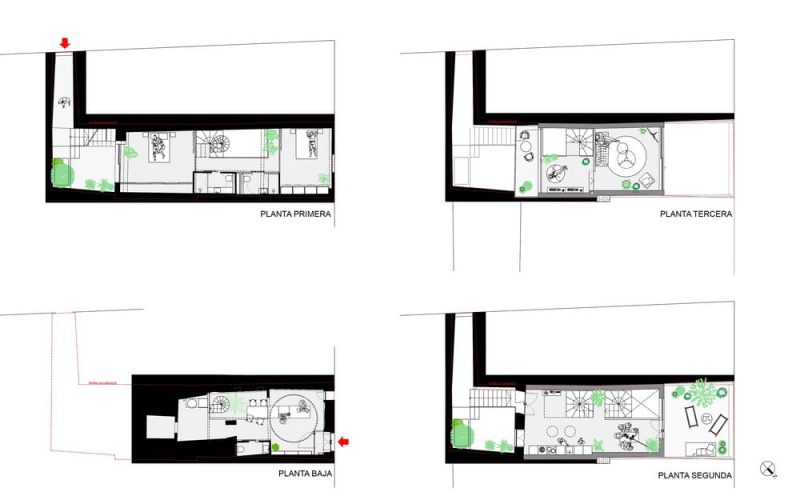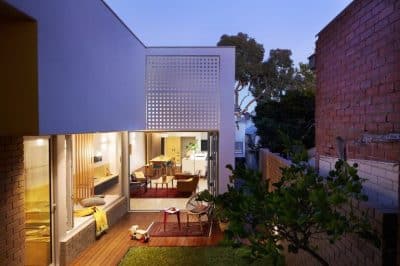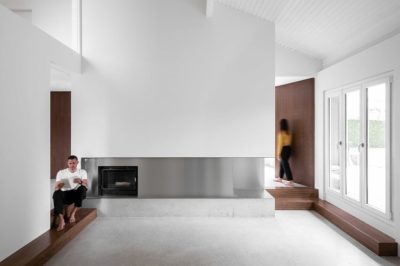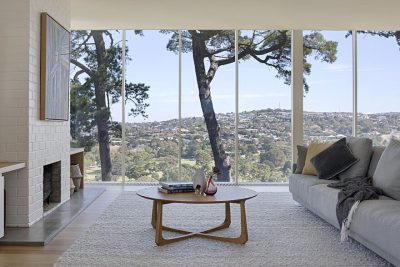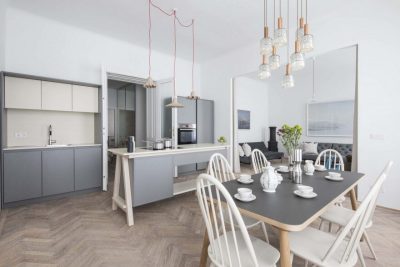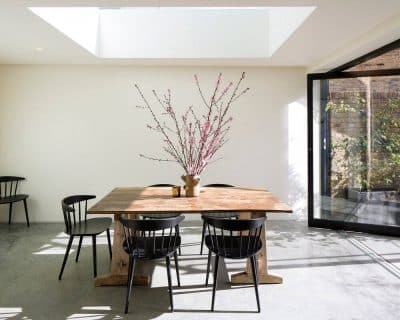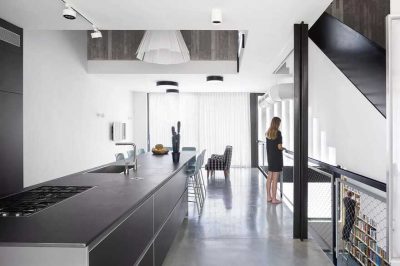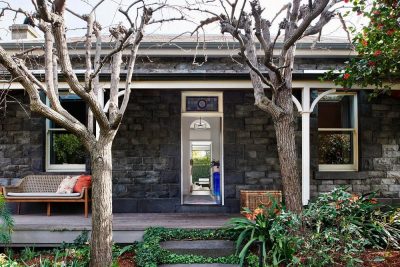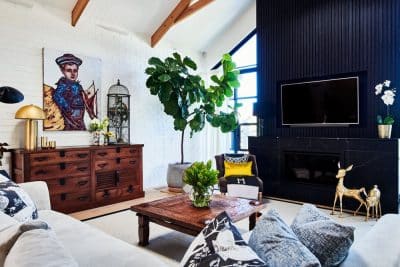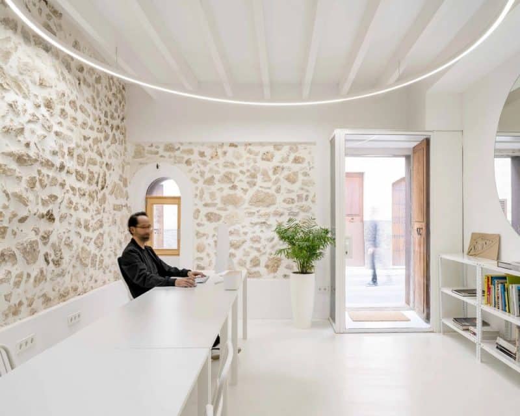
Project: Casa Periscopio
Architecture: Luis Arredondo
Location: Montuïri, Spain
Year: 2024
Photo Credits: Lluís Bort
Nestled in the historic center of Montuïri, Mallorca, Casa Periscopio by Luis Arredondo transforms a narrow, overlooked property into an architectural meditation on light, materiality, and vertical space. Although the project began with a deteriorated structure and a complex plot, it evolved into a bold and poetic intervention—one that embraces height, history, and simplicity.
Rooted in the Past
The plot is just five meters wide at the street, with a four-meter slope from front to back. It sits tightly between a 12-meter-high southern party wall and a 10-meter-high northern facade. Moreover, the existing two-level home with a rooftop terrace was in poor condition, plagued by dampness, lack of light, and insufficient ventilation.
Instead of erasing its history, the architect approached the building with care. The first step was a process of architectural “archaeology.” By stripping back plaster and exposing the original stone walls, the team uncovered traces of the building’s layered past. These elements were not only preserved but celebrated, becoming essential parts of the project’s identity.
Opening the House to Light
To radically improve lighting and spatial quality, the intermediate floors were removed. In their place, a vertical void was introduced—serving as the home’s central volume and housing a new staircase. As a result, natural light now flows diagonally through the building, reaching every level.
In addition, the original stone wall was extended with a new structure made from exposed thermo-clay blocks. This striking 14-meter-high surface brings texture and thermal mass to the interior while enhancing the vertical expression of the design.
Contrast, Rhythm, and Movement
As one moves through the house, the material palette tells a clear story. On the second floor, stone transitions to clay, marking a visual shift in both time and construction. Simultaneously, the staircase spirals upward, creating a dynamic flow of movement and perspective. The irregular remnants of the former floor slabs add further complexity to the experience, contributing to a continuous play of shadow and space.
At the top of the home, this spatial journey culminates in the so-called “room of light.” To the south, a neighbor’s wall covered in vegetation filters warm sunlight into the space. To the north, a deliberate absence of enclosure opens the room to expansive views and breathtaking sunsets. Surrounded by raw structural surfaces, a wooden ceiling, and a polished concrete floor, the room achieves a powerful sense of calm and clarity.
A Home Designed to Look Upward
Rather than focus on maximizing square meters, Casa Periscopio prioritizes spatial richness and vertical experience. It redefines what is possible within a small urban plot by emphasizing air, light, and transparency across levels.
Furthermore, the project balances memory and modernity. By retaining original materials and combining them with humble, contemporary ones, Luis Arredondo creates a unified architectural language—quiet, grounded, and forward-looking. As a result, the home becomes more than a living space; it transforms into a periscope of light and views, always reaching toward the sky.
