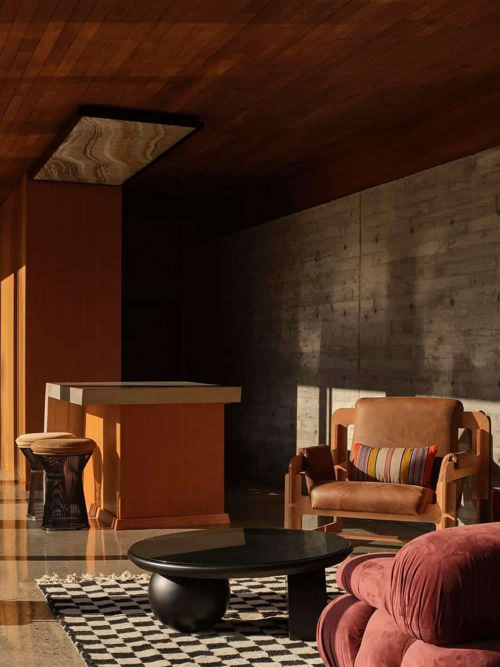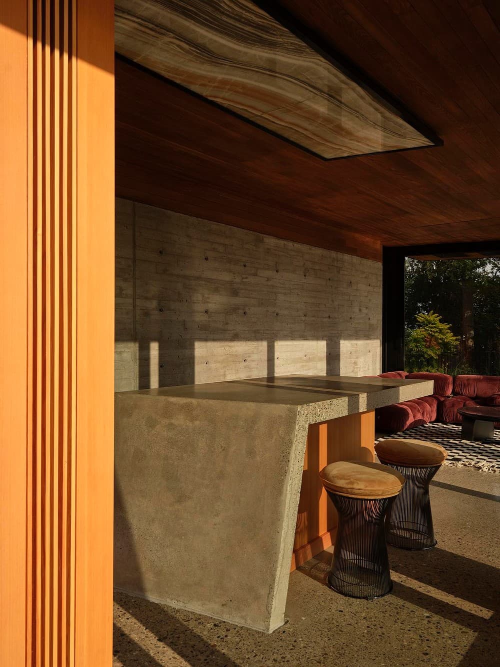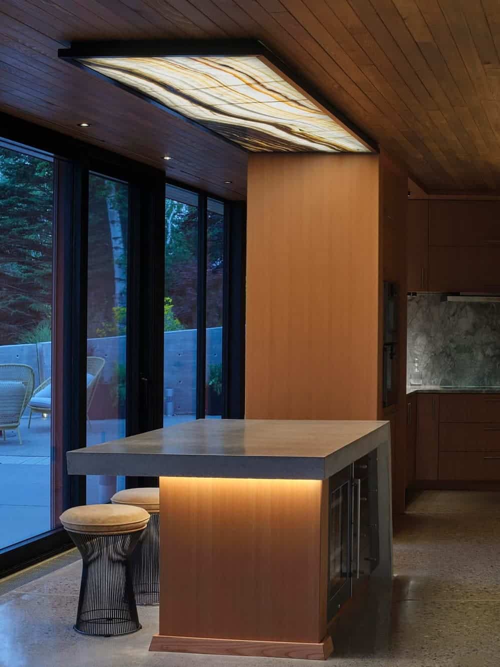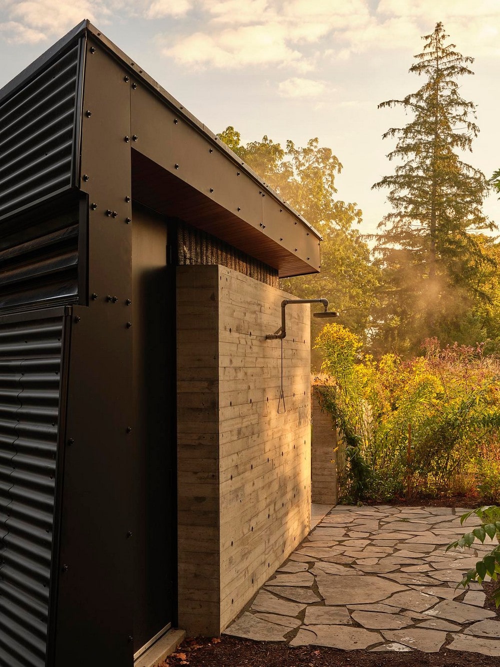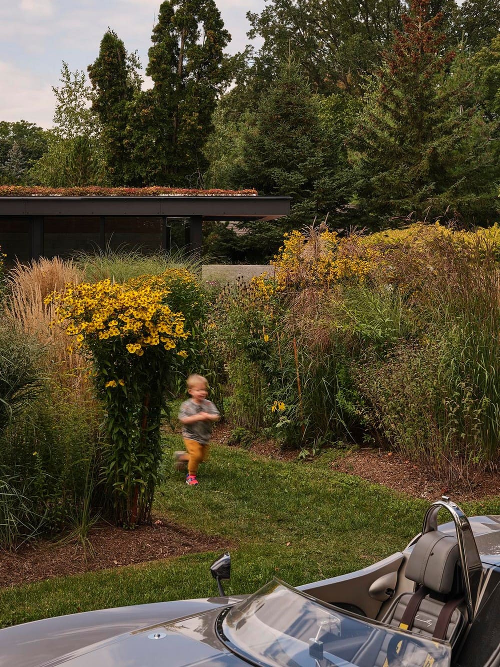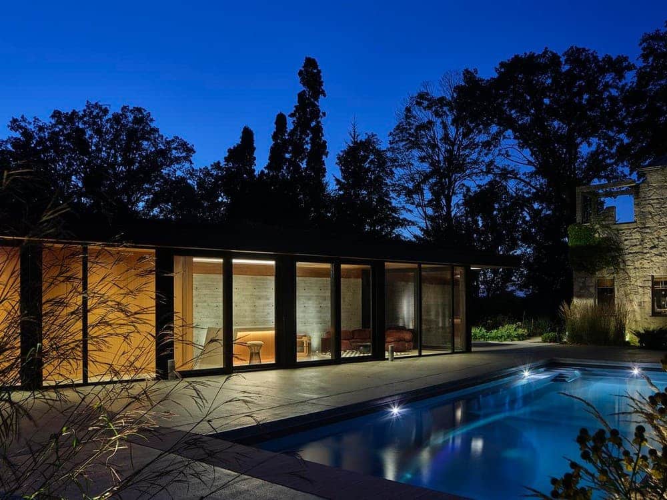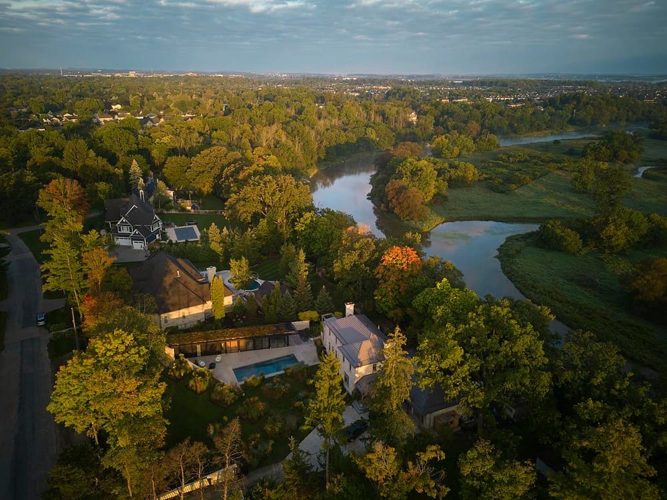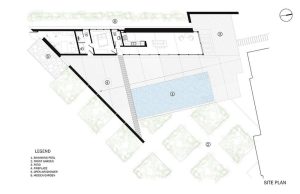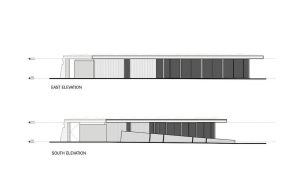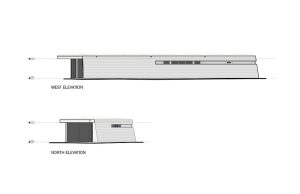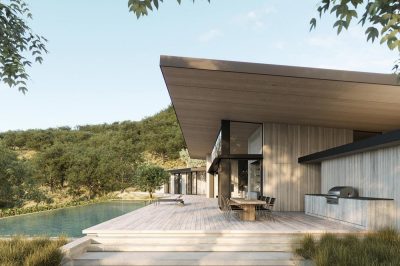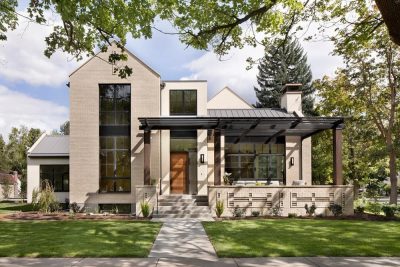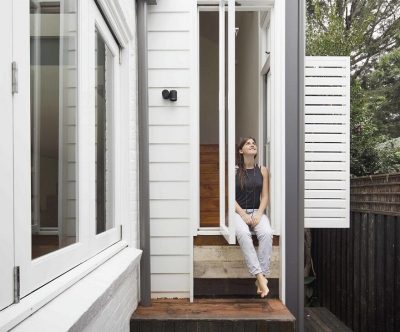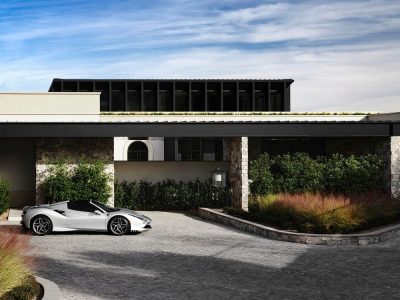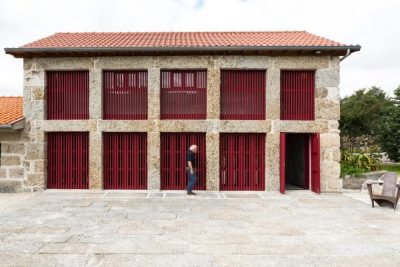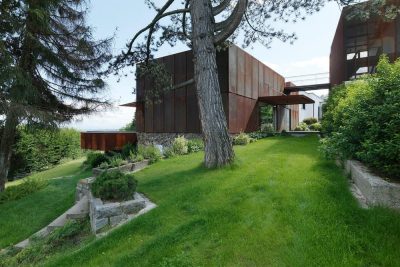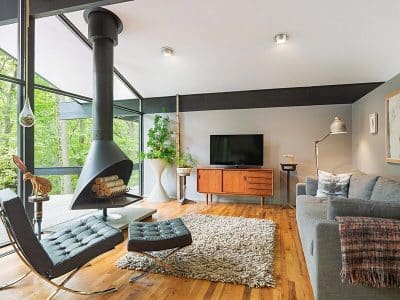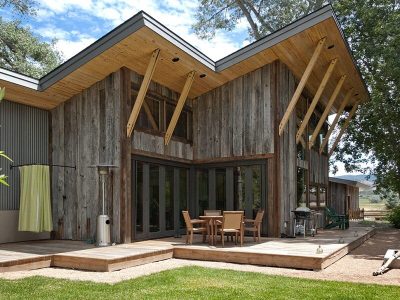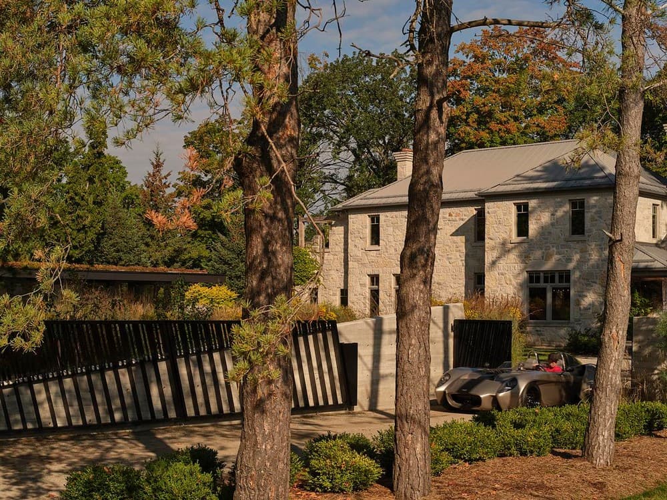
Project: Casa Piccola
Architecture: NEO Architecture
Location: Ontario, Canada
Completion date 2023
Photo Credits: Riley Snelling
Perched on the precipice of innovation, this Poolhouse defied conventional boundaries and forces us to rely on true ingenuity to embrace the edge of what local legislation would allow.
When the site itself offered no room for expansion at the rear due to its cliffside location, together with the clients, we took this challenge as an invitation to examine how far we could push the boundaries of what is possible in this town outside the bustling metropolis that is Toronto.
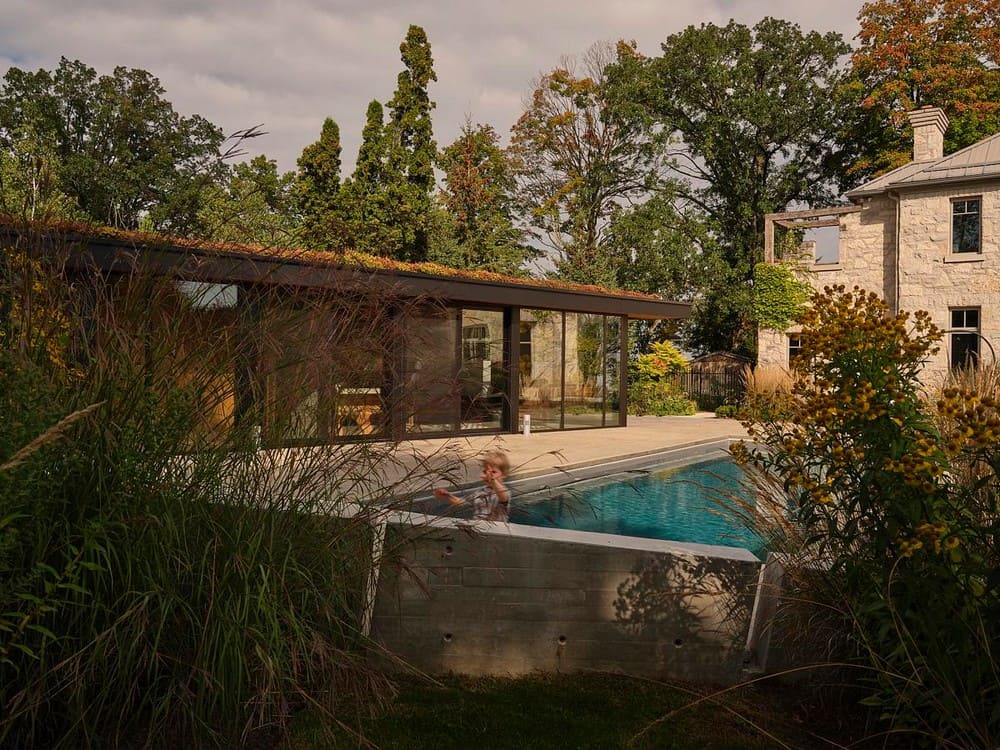
Traditionally, a front yard is often a space of entry and transition. But here, it transforms into a realm of leisure and tranquillity. The Casa Piccola doesn’t merely reside in the front yard; it transforms the front yard into its private oasis.
With the Poolhouse and pool strategically placed in the front, the architectural language becomes a statement derived from need and functionality. The glass facade overlooking the pool provides the necessary transitions from inside to outside and provides a needed connection to the surrounding landscape, while the concrete wall adds a grounded permanence, that provides much of the needed privacy for those times of leisure spent by the water.
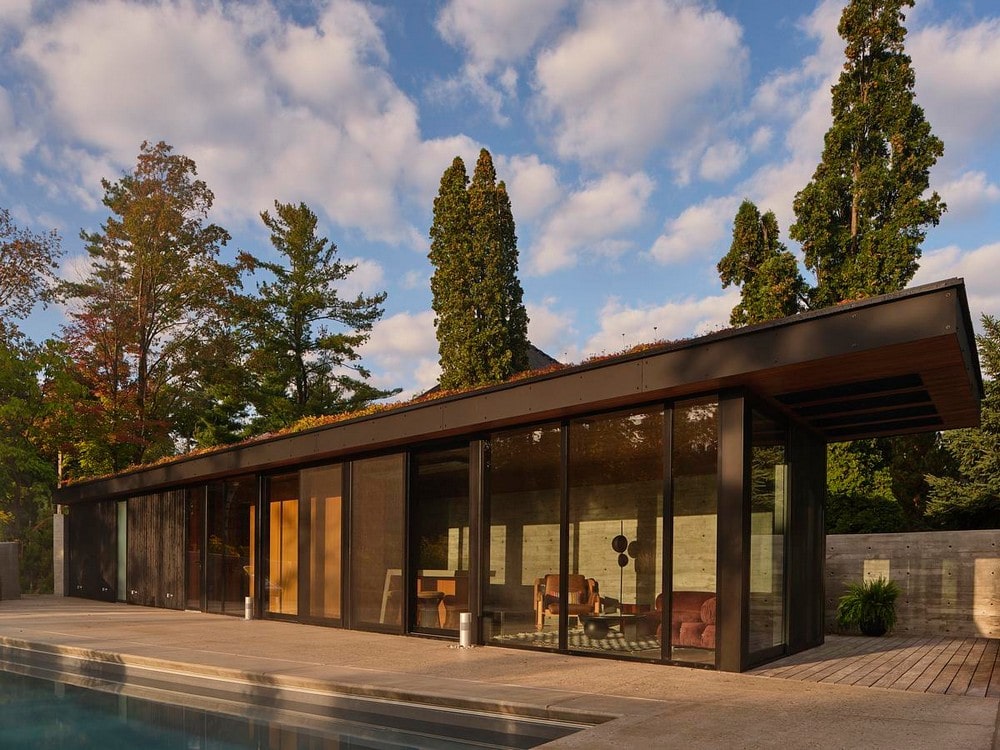
Of course, none of this would have been possible without astutely navigating the building code and permit requisitions that tend to limit projects of this Nature. I dare you to find another front yard pool in the surrounding area. The need to get creative with design, permits and regulations ultimately more than limit the design allowed us to create something truly Iconic for its context.
